Utility Room with an Utility Sink and Dark Wood Cabinets Ideas and Designs
Refine by:
Budget
Sort by:Popular Today
81 - 100 of 114 photos
Item 1 of 3
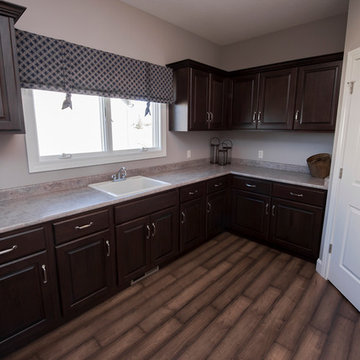
Jeremy J. Jacobs
Inspiration for a medium sized traditional l-shaped separated utility room in Other with an utility sink, raised-panel cabinets, dark wood cabinets, laminate countertops and grey walls.
Inspiration for a medium sized traditional l-shaped separated utility room in Other with an utility sink, raised-panel cabinets, dark wood cabinets, laminate countertops and grey walls.

Sandbar Hickory Hardwood- The Ventura Hardwood Flooring Collection is contemporary and designed to look gently aged and weathered, while still being durable and stain resistant. Hallmark’s 2mm slice-cut style, combined with a wire brushed texture applied by hand, offers a truly natural look for contemporary living.
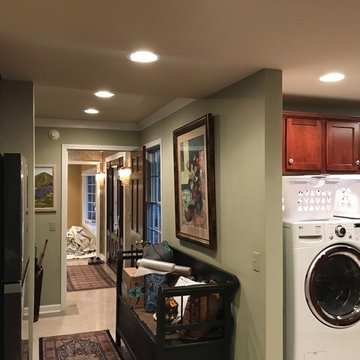
• Prepared, Patched Cracks, Dents and Dings, Spot Primed and Painted the Ceilings and Walls in 2 coats
• Caulked Cracks and Painted the Trim
Photo of a medium sized traditional galley separated utility room in Chicago with an utility sink, raised-panel cabinets, dark wood cabinets, marble worktops, green walls, marble flooring, a side by side washer and dryer, beige floors and multicoloured worktops.
Photo of a medium sized traditional galley separated utility room in Chicago with an utility sink, raised-panel cabinets, dark wood cabinets, marble worktops, green walls, marble flooring, a side by side washer and dryer, beige floors and multicoloured worktops.
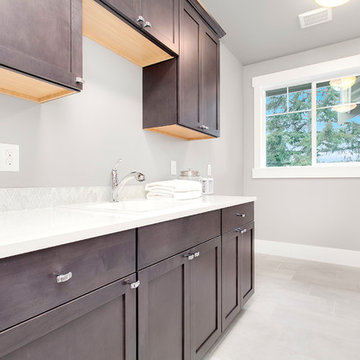
Everything you need in a laundry room: long quartz counter for easy folding and clean up, large utility sink and countless cabinets for storage.
This is an example of a large classic single-wall separated utility room in Seattle with an utility sink, flat-panel cabinets, dark wood cabinets, engineered stone countertops, grey walls and a side by side washer and dryer.
This is an example of a large classic single-wall separated utility room in Seattle with an utility sink, flat-panel cabinets, dark wood cabinets, engineered stone countertops, grey walls and a side by side washer and dryer.
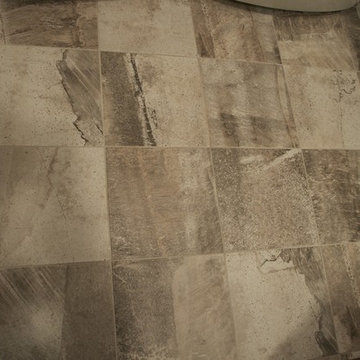
Porcelain 13x13 floor tile
Medium sized bohemian separated utility room in Indianapolis with an utility sink, shaker cabinets, dark wood cabinets, engineered stone countertops, grey walls, porcelain flooring and a side by side washer and dryer.
Medium sized bohemian separated utility room in Indianapolis with an utility sink, shaker cabinets, dark wood cabinets, engineered stone countertops, grey walls, porcelain flooring and a side by side washer and dryer.
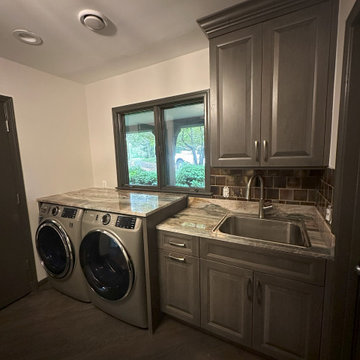
Cabinetry: Showplace EVO
Style: Channing
Finish: Cherry Flagstone
Designer: Andrea Yeip
Inspiration for a medium sized bohemian galley utility room in Detroit with an utility sink, raised-panel cabinets, dark wood cabinets, granite worktops, brown splashback, ceramic splashback, beige walls, dark hardwood flooring, a side by side washer and dryer, brown floors and brown worktops.
Inspiration for a medium sized bohemian galley utility room in Detroit with an utility sink, raised-panel cabinets, dark wood cabinets, granite worktops, brown splashback, ceramic splashback, beige walls, dark hardwood flooring, a side by side washer and dryer, brown floors and brown worktops.
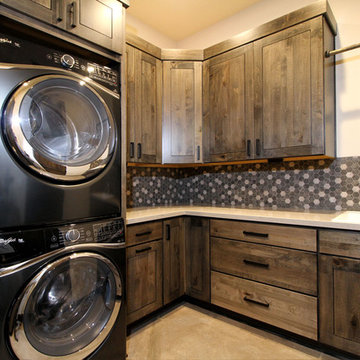
Ron McCoy Photography
Photo of a traditional utility room in Phoenix with an utility sink, flat-panel cabinets, engineered stone countertops, beige walls, concrete flooring, a stacked washer and dryer, beige floors and dark wood cabinets.
Photo of a traditional utility room in Phoenix with an utility sink, flat-panel cabinets, engineered stone countertops, beige walls, concrete flooring, a stacked washer and dryer, beige floors and dark wood cabinets.
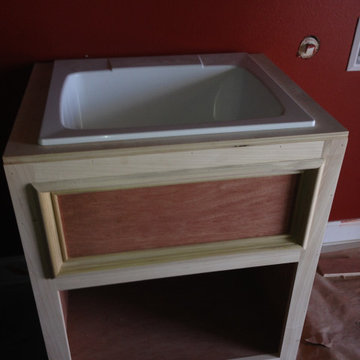
Utility sink.
Small contemporary single-wall utility room in New Orleans with an utility sink, open cabinets, dark wood cabinets, red walls and a side by side washer and dryer.
Small contemporary single-wall utility room in New Orleans with an utility sink, open cabinets, dark wood cabinets, red walls and a side by side washer and dryer.
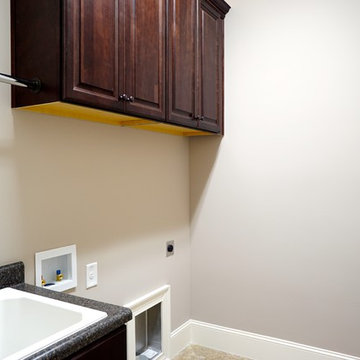
The laundry room has a dryer rack and cabinet storage as well as a utility sink.
Design ideas for a large contemporary single-wall utility room in Raleigh with an utility sink, raised-panel cabinets, dark wood cabinets, beige walls, ceramic flooring and a side by side washer and dryer.
Design ideas for a large contemporary single-wall utility room in Raleigh with an utility sink, raised-panel cabinets, dark wood cabinets, beige walls, ceramic flooring and a side by side washer and dryer.
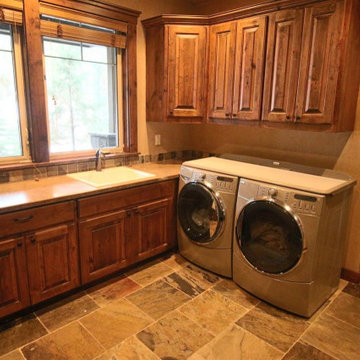
Large single-wall separated utility room in Other with an utility sink, raised-panel cabinets, dark wood cabinets, laminate countertops, beige walls, slate flooring, a side by side washer and dryer, multi-coloured floors and beige worktops.
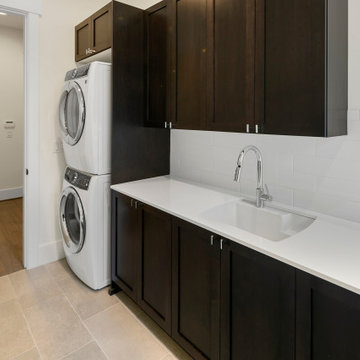
The Barbaro's Downstairs Laundry Room is a testament to both functionality and style. Equipped with pristine white laundry machines, this room ensures efficiency and convenience for all your laundry needs. The white countertop provides ample workspace for sorting and folding clothes, while the white subway tile backsplash adds a touch of sophistication and protects the walls from any splashes or spills. The tile floor not only offers durability but also easy maintenance. The room is elevated by the presence of dark wooden cabinets, providing plenty of storage space and adding a touch of elegance to the overall aesthetic.
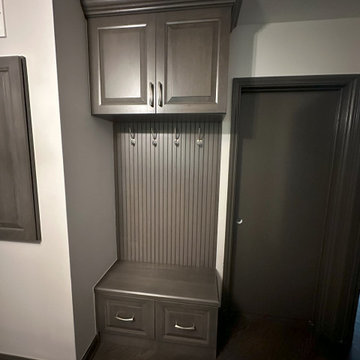
Cabinetry: Showplace EVO
Style: Channing
Finish: Cherry Flagstone
Designer: Andrea Yeip
Medium sized bohemian galley utility room in Detroit with an utility sink, raised-panel cabinets, dark wood cabinets, granite worktops, brown splashback, ceramic splashback, beige walls, dark hardwood flooring, a side by side washer and dryer, brown floors and brown worktops.
Medium sized bohemian galley utility room in Detroit with an utility sink, raised-panel cabinets, dark wood cabinets, granite worktops, brown splashback, ceramic splashback, beige walls, dark hardwood flooring, a side by side washer and dryer, brown floors and brown worktops.
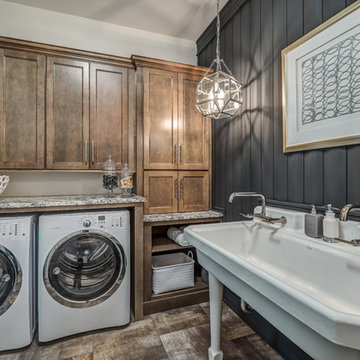
This is easily our most stunning job to-date. If you didn't have the chance to walk through this masterpiece in-person at the 2016 Dayton Homearama Touring Edition, these pictures are the next best thing. We supplied and installed all of the cabinetry for this stunning home built by G.A. White Homes. We will be featuring more work in the upcoming weeks, so check back in for more amazing photos!
Designer: Aaron Mauk
Photographer: Dawn M Smith Photography
Builder: G.A. White Homes

Peak Construction & Remodeling, Inc.
Orland Park, IL (708) 516-9816
Photo of a large classic u-shaped utility room in Chicago with an utility sink, shaker cabinets, dark wood cabinets, granite worktops, brown walls, porcelain flooring, a side by side washer and dryer and beige floors.
Photo of a large classic u-shaped utility room in Chicago with an utility sink, shaker cabinets, dark wood cabinets, granite worktops, brown walls, porcelain flooring, a side by side washer and dryer and beige floors.
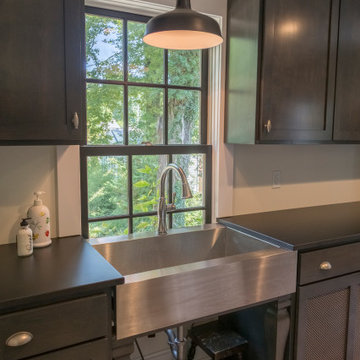
Renovation of a wood-framed Italiante-style cottage that was built in 1863. Listed as a nationally registered landmark, the "McLangen-Black House" was originally detached from the main house and received several additions throughout the 20th century.
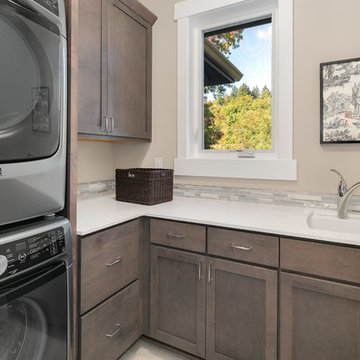
Medium sized modern l-shaped separated utility room in Seattle with an utility sink, recessed-panel cabinets, dark wood cabinets, engineered stone countertops, grey walls, a stacked washer and dryer and white worktops.
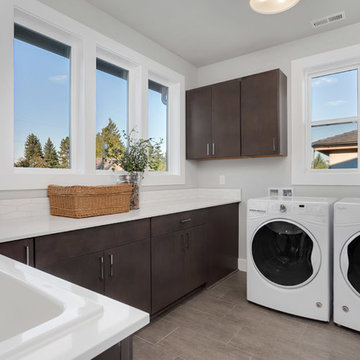
Photo of a large contemporary l-shaped separated utility room in Seattle with an utility sink, flat-panel cabinets, dark wood cabinets, engineered stone countertops, grey walls, a side by side washer and dryer and grey floors.
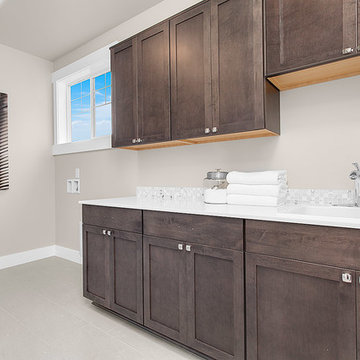
The laundry room is located upstairs for easy access from all upper level bedrooms. Large counter space allows room for folding clothes.
Photo of a large traditional single-wall separated utility room in Seattle with an utility sink, recessed-panel cabinets, dark wood cabinets, engineered stone countertops, grey walls, porcelain flooring and a side by side washer and dryer.
Photo of a large traditional single-wall separated utility room in Seattle with an utility sink, recessed-panel cabinets, dark wood cabinets, engineered stone countertops, grey walls, porcelain flooring and a side by side washer and dryer.

Renovation of a master bath suite, dressing room and laundry room in a log cabin farm house.
The laundry room has a fabulous white enamel and iron trough sink with double goose neck faucets - ideal for scrubbing dirty farmer's clothing. The cabinet and shelving were custom made using the reclaimed wood from the farm. A quartz counter for folding laundry is set above the washer and dryer. A ribbed glass panel was installed in the door to the laundry room, which was retrieved from a wood pile, so that the light from the room's window would flow through to the dressing room and vestibule, while still providing privacy between the spaces.
Interior Design & Photo ©Suzanne MacCrone Rogers
Architectural Design - Robert C. Beeland, AIA, NCARB
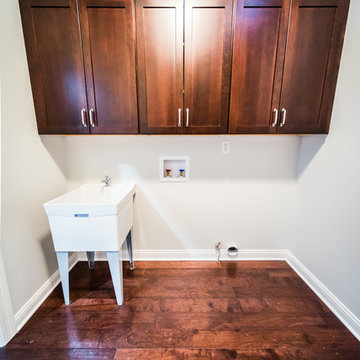
Paul Velgos
This is an example of a farmhouse single-wall utility room in Chicago with an utility sink, shaker cabinets, dark wood cabinets, grey walls, dark hardwood flooring, a side by side washer and dryer and brown floors.
This is an example of a farmhouse single-wall utility room in Chicago with an utility sink, shaker cabinets, dark wood cabinets, grey walls, dark hardwood flooring, a side by side washer and dryer and brown floors.
Utility Room with an Utility Sink and Dark Wood Cabinets Ideas and Designs
5