Utility Room
Refine by:
Budget
Sort by:Popular Today
21 - 40 of 89 photos
Item 1 of 3
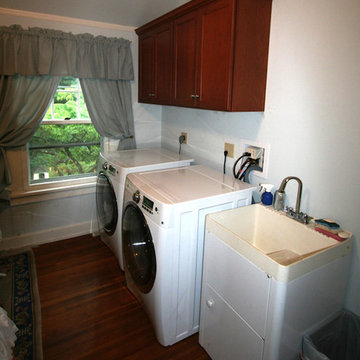
Medium sized traditional single-wall separated utility room in Bridgeport with an utility sink, shaker cabinets, medium wood cabinets, blue walls, medium hardwood flooring and a side by side washer and dryer.
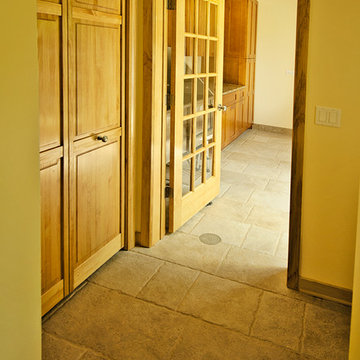
LG, R Segal
Design ideas for a large classic single-wall utility room in Chicago with an utility sink, shaker cabinets, medium wood cabinets, granite worktops, beige walls and concrete flooring.
Design ideas for a large classic single-wall utility room in Chicago with an utility sink, shaker cabinets, medium wood cabinets, granite worktops, beige walls and concrete flooring.
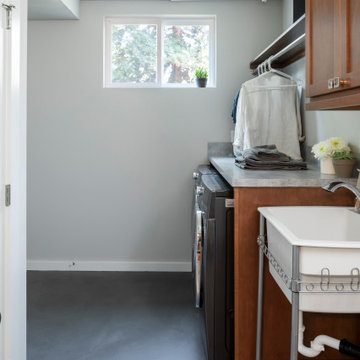
Simple laundry room with storage and functionality
Design ideas for a small classic single-wall separated utility room in Seattle with an utility sink, shaker cabinets, medium wood cabinets, laminate countertops, beige walls, concrete flooring, a side by side washer and dryer, grey floors and grey worktops.
Design ideas for a small classic single-wall separated utility room in Seattle with an utility sink, shaker cabinets, medium wood cabinets, laminate countertops, beige walls, concrete flooring, a side by side washer and dryer, grey floors and grey worktops.
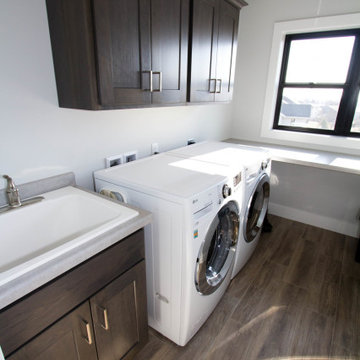
Tile Floor: Shaw - Everwell Bay Runyon Canyon with Clay grout •
Cabinets: Aspect - Poplar Shadow
Medium sized classic l-shaped separated utility room in Other with an utility sink, recessed-panel cabinets, medium wood cabinets, laminate countertops, white walls, porcelain flooring, a side by side washer and dryer, brown floors and grey worktops.
Medium sized classic l-shaped separated utility room in Other with an utility sink, recessed-panel cabinets, medium wood cabinets, laminate countertops, white walls, porcelain flooring, a side by side washer and dryer, brown floors and grey worktops.
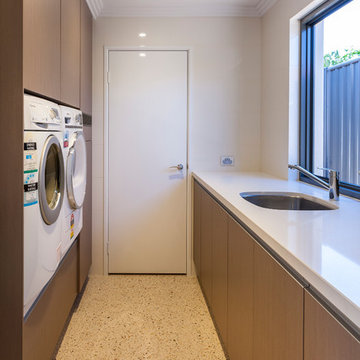
Photo of a small contemporary galley separated utility room in Perth with an utility sink, medium wood cabinets, engineered stone countertops and a side by side washer and dryer.
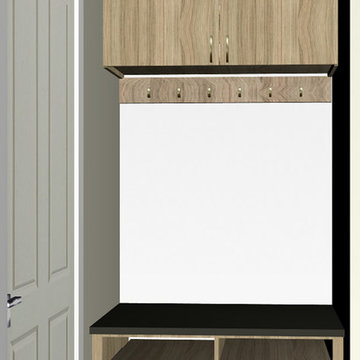
3D Rendering of Laundry Room / Mudroom Project using STOR-X® 3D design software, allowing you to experience exactly what your closets and organizers will look like before they are installed – no surprises.
STOR-X Organizing Systems, Kelowna
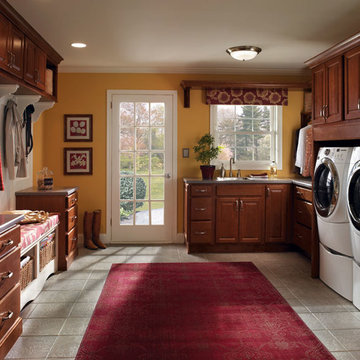
Photo of a large traditional utility room in Other with an utility sink, raised-panel cabinets, medium wood cabinets, yellow walls, ceramic flooring, a side by side washer and dryer and grey floors.
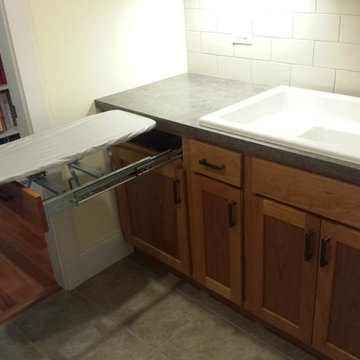
Inspiration for a small traditional galley utility room in Other with an utility sink, shaker cabinets, medium wood cabinets, laminate countertops and green worktops.
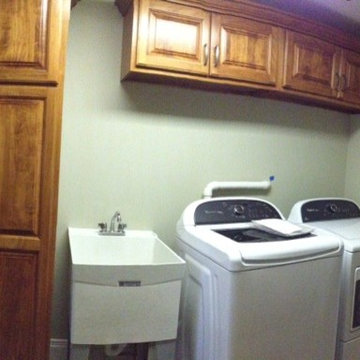
Haley A Photography
Inspiration for a classic utility room in Chicago with an utility sink, raised-panel cabinets, medium wood cabinets, granite worktops, beige walls, ceramic flooring and a side by side washer and dryer.
Inspiration for a classic utility room in Chicago with an utility sink, raised-panel cabinets, medium wood cabinets, granite worktops, beige walls, ceramic flooring and a side by side washer and dryer.
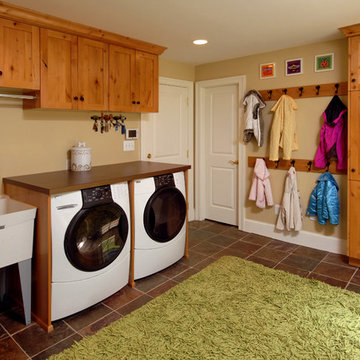
This is an example of a large traditional utility room in DC Metro with an utility sink, shaker cabinets, medium wood cabinets, laminate countertops, ceramic flooring, a side by side washer and dryer, brown floors, brown worktops and beige walls.
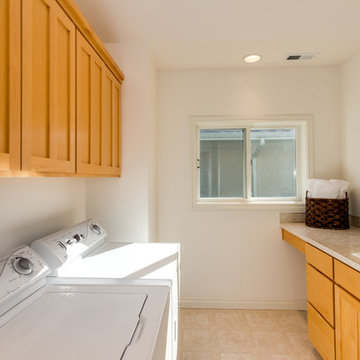
Caleb Melvin
Design ideas for a large contemporary galley separated utility room in Seattle with an utility sink, shaker cabinets, medium wood cabinets, laminate countertops, white walls, vinyl flooring and a side by side washer and dryer.
Design ideas for a large contemporary galley separated utility room in Seattle with an utility sink, shaker cabinets, medium wood cabinets, laminate countertops, white walls, vinyl flooring and a side by side washer and dryer.
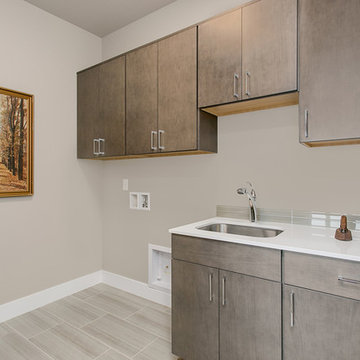
The spacious laundry room is centrally located on the upper level near all bedrooms. Multiple maple cabinets are available for storage space.
Design ideas for a medium sized contemporary single-wall separated utility room in Seattle with an utility sink, flat-panel cabinets, medium wood cabinets, engineered stone countertops, grey walls, porcelain flooring and a side by side washer and dryer.
Design ideas for a medium sized contemporary single-wall separated utility room in Seattle with an utility sink, flat-panel cabinets, medium wood cabinets, engineered stone countertops, grey walls, porcelain flooring and a side by side washer and dryer.
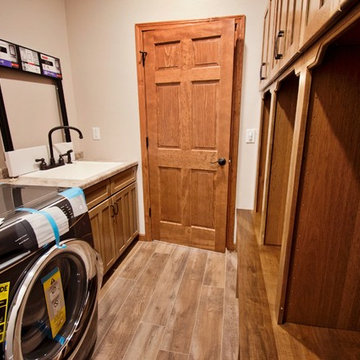
This is every young mother's dream -- an enormous laundry room WITH lots and lots of storage! These individual lockers have us taking note. Just think of all the ways you could organize this room to keep your family constantly organized!
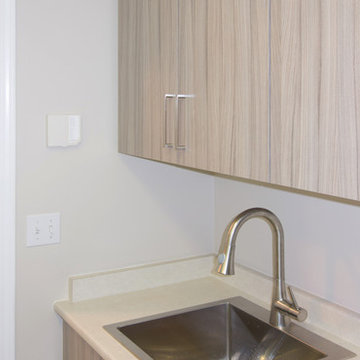
Laundry Room Cabinetry in Designer Finish - Sandalwood, with Brushed Nickel Hardware.
STOR-X Organizing Systems, Kelowna
Inspiration for a medium sized traditional galley utility room in Vancouver with an utility sink, flat-panel cabinets, medium wood cabinets, grey walls, lino flooring and a side by side washer and dryer.
Inspiration for a medium sized traditional galley utility room in Vancouver with an utility sink, flat-panel cabinets, medium wood cabinets, grey walls, lino flooring and a side by side washer and dryer.
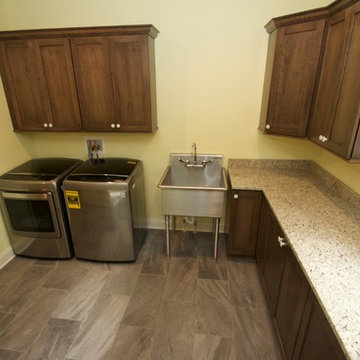
Large laundry room with granite counter top.
Design ideas for an expansive classic l-shaped separated utility room in Milwaukee with an utility sink, recessed-panel cabinets, medium wood cabinets, granite worktops, yellow walls, medium hardwood flooring and a side by side washer and dryer.
Design ideas for an expansive classic l-shaped separated utility room in Milwaukee with an utility sink, recessed-panel cabinets, medium wood cabinets, granite worktops, yellow walls, medium hardwood flooring and a side by side washer and dryer.
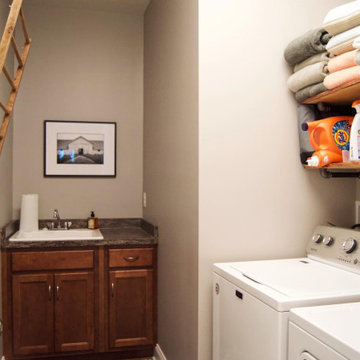
Built-in cabinet/ sink. Industrial shelving and hanging ladder for drying
Inspiration for a small separated utility room in New York with an utility sink, shaker cabinets, medium wood cabinets, laminate countertops, beige walls, vinyl flooring, a side by side washer and dryer and grey worktops.
Inspiration for a small separated utility room in New York with an utility sink, shaker cabinets, medium wood cabinets, laminate countertops, beige walls, vinyl flooring, a side by side washer and dryer and grey worktops.
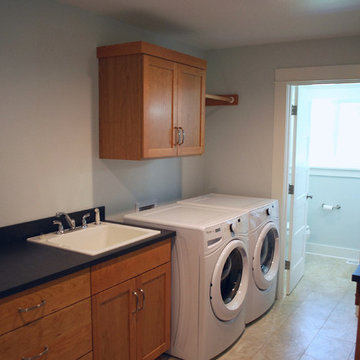
Inspiration for a medium sized traditional galley separated utility room in Portland with an utility sink, shaker cabinets, medium wood cabinets, laminate countertops, blue walls, ceramic flooring and a side by side washer and dryer.
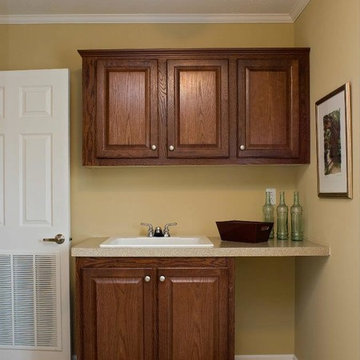
Double wide home
Classic utility room in Burlington with ceramic flooring, an utility sink, raised-panel cabinets, medium wood cabinets, laminate countertops and a side by side washer and dryer.
Classic utility room in Burlington with ceramic flooring, an utility sink, raised-panel cabinets, medium wood cabinets, laminate countertops and a side by side washer and dryer.
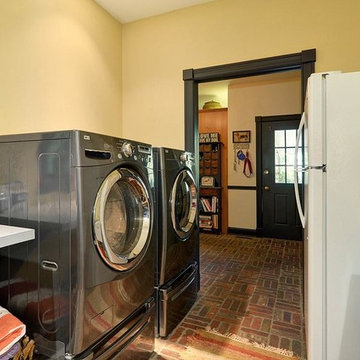
Photo By: Bill Alexander
Photo of a medium sized rustic galley separated utility room in Milwaukee with an utility sink, recessed-panel cabinets, medium wood cabinets, laminate countertops, yellow walls, brick flooring and a side by side washer and dryer.
Photo of a medium sized rustic galley separated utility room in Milwaukee with an utility sink, recessed-panel cabinets, medium wood cabinets, laminate countertops, yellow walls, brick flooring and a side by side washer and dryer.
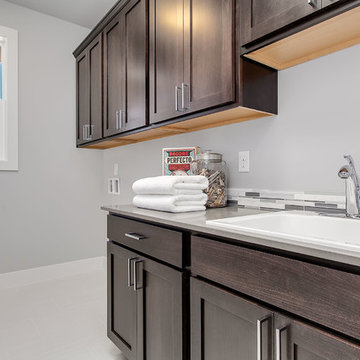
The laundry room is centrally located upstairs between all bedrooms. Easy hauling for your laundry!
This is an example of a medium sized classic single-wall separated utility room in Seattle with an utility sink, recessed-panel cabinets, medium wood cabinets, quartz worktops, grey walls and a side by side washer and dryer.
This is an example of a medium sized classic single-wall separated utility room in Seattle with an utility sink, recessed-panel cabinets, medium wood cabinets, quartz worktops, grey walls and a side by side washer and dryer.
2