Utility Room with an Utility Sink and Travertine Flooring Ideas and Designs
Refine by:
Budget
Sort by:Popular Today
1 - 20 of 23 photos
Item 1 of 3

Christopher Davison, AIA
Design ideas for a large classic u-shaped utility room in Austin with an utility sink, recessed-panel cabinets, white cabinets, engineered stone countertops, travertine flooring, a side by side washer and dryer and grey walls.
Design ideas for a large classic u-shaped utility room in Austin with an utility sink, recessed-panel cabinets, white cabinets, engineered stone countertops, travertine flooring, a side by side washer and dryer and grey walls.
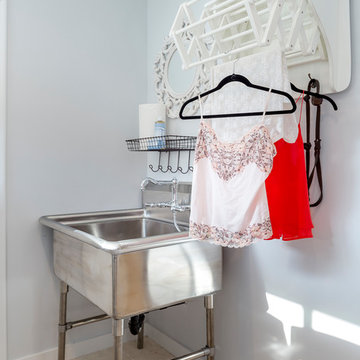
Our homeowner approached us first in order to remodel her master suite. Her shower was leaking and she wanted to turn 2 separate closets into one enviable walk in closet. This homeowners projects have been completed in multiple phases. The second phase was focused on the kitchen, laundry room and converting the dining room to an office. View before and after images of the project here:
http://www.houzz.com/discussions/4412085/m=23/dining-room-turned-office-in-los-angeles-ca
https://www.houzz.com/discussions/4425079/m=23/laundry-room-refresh-in-la
https://www.houzz.com/discussions/4440223/m=23/banquette-driven-kitchen-remodel-in-la
We feel fortunate that she has such great taste and furnished her home so well!
Laundry Room: The laundry room features a Utility Sink, built-in linen cabinet, and a pull down hanging rod.
Laundry Room: The laundry room features a Utility Sink, built-in linen cabinet, and a pull down hanging rod

Design ideas for a medium sized traditional single-wall separated utility room in Detroit with an utility sink, open cabinets, white cabinets, blue walls, travertine flooring, a side by side washer and dryer, composite countertops and beige floors.

Design ideas for a large classic l-shaped separated utility room in New York with an utility sink, open cabinets, white cabinets, composite countertops, beige walls, travertine flooring, a side by side washer and dryer and grey worktops.
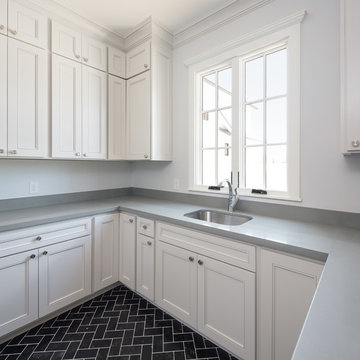
Leland Gephardt
Inspiration for a large classic u-shaped utility room in Phoenix with an utility sink, shaker cabinets, white cabinets, quartz worktops, grey walls, travertine flooring and a side by side washer and dryer.
Inspiration for a large classic u-shaped utility room in Phoenix with an utility sink, shaker cabinets, white cabinets, quartz worktops, grey walls, travertine flooring and a side by side washer and dryer.

Bootroom & Utility Room.
Photography by Chris Kemp.
Inspiration for a medium sized eclectic galley utility room in Kent with an utility sink, shaker cabinets, beige cabinets, granite worktops, beige walls, travertine flooring, a side by side washer and dryer, beige floors and grey worktops.
Inspiration for a medium sized eclectic galley utility room in Kent with an utility sink, shaker cabinets, beige cabinets, granite worktops, beige walls, travertine flooring, a side by side washer and dryer, beige floors and grey worktops.
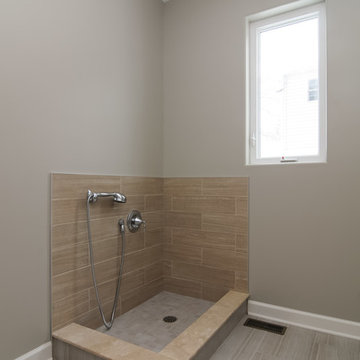
Photo of a small traditional single-wall separated utility room in Chicago with an utility sink, grey walls and travertine flooring.
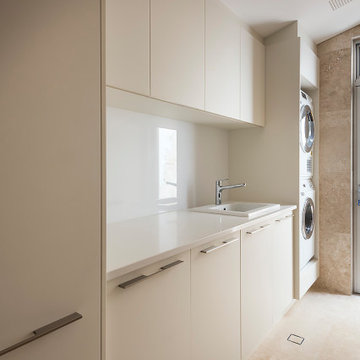
Photo of a medium sized modern galley separated utility room in Perth with an utility sink, flat-panel cabinets, beige cabinets, engineered stone countertops, white splashback, engineered quartz splashback, beige walls, travertine flooring, a stacked washer and dryer, beige floors, white worktops and a vaulted ceiling.
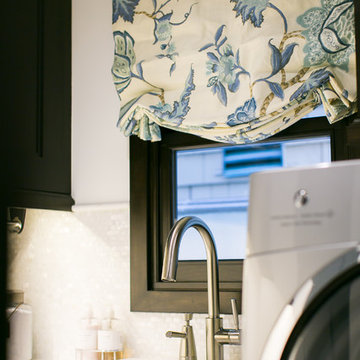
Ryan Garvin
Design ideas for a medium sized coastal l-shaped separated utility room in Orange County with an utility sink, recessed-panel cabinets, dark wood cabinets, engineered stone countertops, grey walls, travertine flooring and a side by side washer and dryer.
Design ideas for a medium sized coastal l-shaped separated utility room in Orange County with an utility sink, recessed-panel cabinets, dark wood cabinets, engineered stone countertops, grey walls, travertine flooring and a side by side washer and dryer.
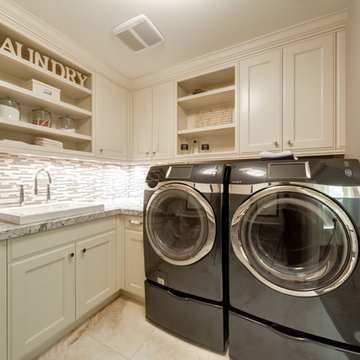
Medium sized classic l-shaped utility room in Calgary with an utility sink, recessed-panel cabinets, white cabinets, granite worktops, travertine flooring and a side by side washer and dryer.
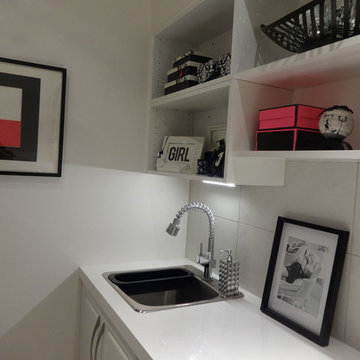
Sonia Daigle
Victor Patenaude
This is an example of a small modern galley separated utility room in Montreal with an utility sink, open cabinets, white cabinets, laminate countertops, white walls, travertine flooring and a side by side washer and dryer.
This is an example of a small modern galley separated utility room in Montreal with an utility sink, open cabinets, white cabinets, laminate countertops, white walls, travertine flooring and a side by side washer and dryer.
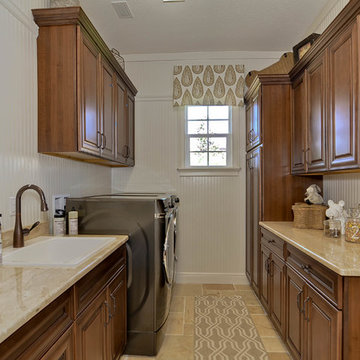
Design ideas for a medium sized galley separated utility room in Tampa with an utility sink, raised-panel cabinets, dark wood cabinets, granite worktops, white walls, travertine flooring and a side by side washer and dryer.
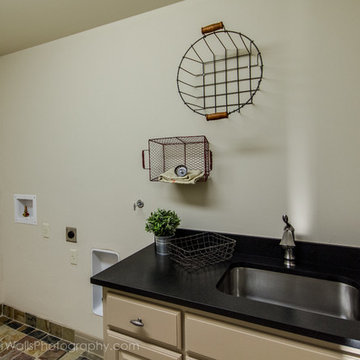
Upper Laundry Room
Photo of a medium sized mediterranean single-wall separated utility room in Austin with an utility sink, white walls and travertine flooring.
Photo of a medium sized mediterranean single-wall separated utility room in Austin with an utility sink, white walls and travertine flooring.
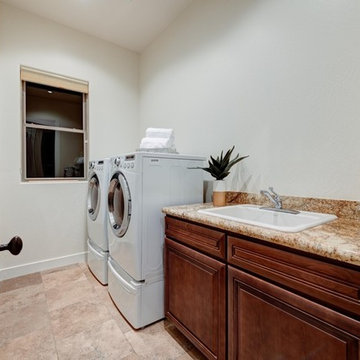
We always add our touch to the laundry room with some rolled towels on a tray and little bit of greenery.
Inspiration for a medium sized contemporary galley separated utility room in Phoenix with an utility sink, raised-panel cabinets, medium wood cabinets, granite worktops, beige walls, travertine flooring, a side by side washer and dryer, beige floors and beige worktops.
Inspiration for a medium sized contemporary galley separated utility room in Phoenix with an utility sink, raised-panel cabinets, medium wood cabinets, granite worktops, beige walls, travertine flooring, a side by side washer and dryer, beige floors and beige worktops.
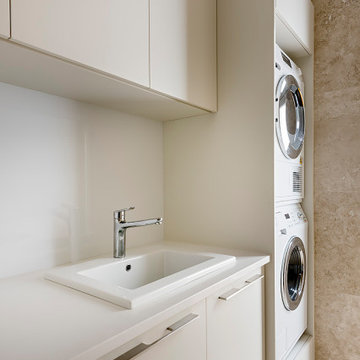
Inspiration for a medium sized modern galley separated utility room in Perth with an utility sink, flat-panel cabinets, beige cabinets, engineered stone countertops, white splashback, engineered quartz splashback, beige walls, travertine flooring, a stacked washer and dryer, beige floors, white worktops and a vaulted ceiling.
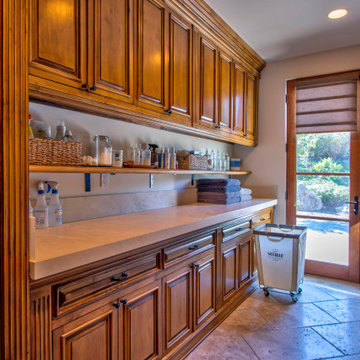
Got a gaggle of kids? Nothing like 2 washers and 2 dryers to get all that laundry done.
Photo of a large modern galley separated utility room in San Diego with an utility sink, raised-panel cabinets, light wood cabinets, limestone worktops, beige splashback, limestone splashback, white walls, travertine flooring, a side by side washer and dryer and beige floors.
Photo of a large modern galley separated utility room in San Diego with an utility sink, raised-panel cabinets, light wood cabinets, limestone worktops, beige splashback, limestone splashback, white walls, travertine flooring, a side by side washer and dryer and beige floors.

Christopher Davison, AIA
Design ideas for a large traditional u-shaped utility room in Austin with an utility sink, recessed-panel cabinets, white cabinets, engineered stone countertops, travertine flooring, a side by side washer and dryer and brown walls.
Design ideas for a large traditional u-shaped utility room in Austin with an utility sink, recessed-panel cabinets, white cabinets, engineered stone countertops, travertine flooring, a side by side washer and dryer and brown walls.
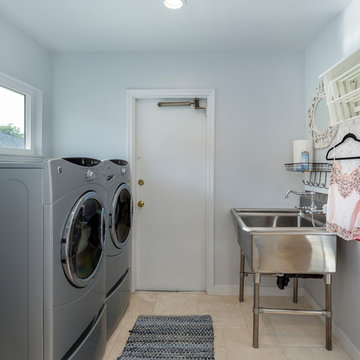
Our homeowner approached us first in order to remodel her master suite. Her shower was leaking and she wanted to turn 2 separate closets into one enviable walk in closet. This homeowners projects have been completed in multiple phases. The second phase was focused on the kitchen, laundry room and converting the dining room to an office. View before and after images of the project here:
http://www.houzz.com/discussions/4412085/m=23/dining-room-turned-office-in-los-angeles-ca
https://www.houzz.com/discussions/4425079/m=23/laundry-room-refresh-in-la
https://www.houzz.com/discussions/4440223/m=23/banquette-driven-kitchen-remodel-in-la
We feel fortunate that she has such great taste and furnished her home so well!
Laundry Room: The laundry room features a Utility Sink, built-in linen cabinet, and a pull down hanging rod.
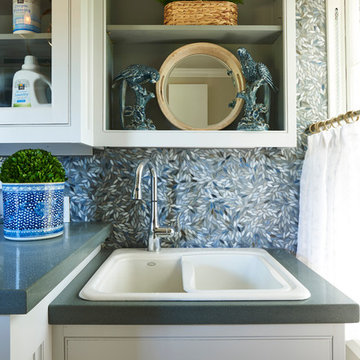
Inspiration for a large traditional l-shaped separated utility room in New York with an utility sink, open cabinets, white cabinets, composite countertops, beige walls, travertine flooring and a side by side washer and dryer.
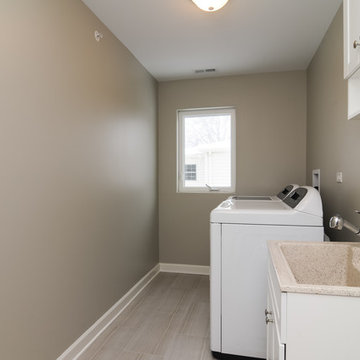
This room is a one stop shop for your hand washing and electric washing needs.
Inspiration for a small classic single-wall separated utility room in Chicago with an utility sink, recessed-panel cabinets, white cabinets, beige walls, travertine flooring and a side by side washer and dryer.
Inspiration for a small classic single-wall separated utility room in Chicago with an utility sink, recessed-panel cabinets, white cabinets, beige walls, travertine flooring and a side by side washer and dryer.
Utility Room with an Utility Sink and Travertine Flooring Ideas and Designs
1