Utility Room with an Utility Sink and White Walls Ideas and Designs
Refine by:
Budget
Sort by:Popular Today
61 - 80 of 500 photos
Item 1 of 3

Inspiration for a medium sized traditional u-shaped utility room in Los Angeles with an utility sink, shaker cabinets, white cabinets, quartz worktops, white walls, ceramic flooring, a side by side washer and dryer, black floors and white worktops.
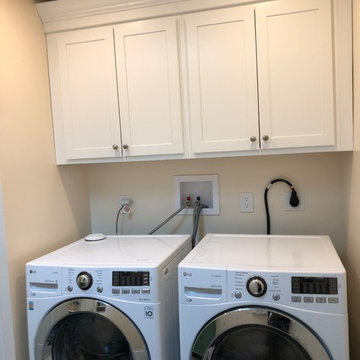
This was a full bathroom, but the jacuzzi tub was removed to make room for a laundry area. There were custom sized laundry shelves added, along with cabinets above the washer and dryer for organization.

Small and compact laundry room remodel in Bellevue, Washington.
This is an example of a small traditional separated utility room in Seattle with an utility sink, flat-panel cabinets, grey cabinets, beige splashback, ceramic splashback, white walls, porcelain flooring, a stacked washer and dryer and black floors.
This is an example of a small traditional separated utility room in Seattle with an utility sink, flat-panel cabinets, grey cabinets, beige splashback, ceramic splashback, white walls, porcelain flooring, a stacked washer and dryer and black floors.
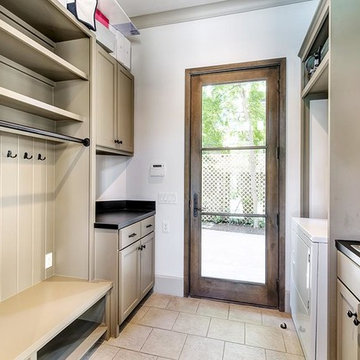
Morningside Architects, LLP Structural Engineers: Structural Consulting Co., Inc. Interior Designer: Lisa McCollam Designs LLC. Contractor: Gilbert Godbold Photo: HAR

Large rural separated utility room in Denver with an utility sink, louvered cabinets, white walls, a side by side washer and dryer, multicoloured worktops, a vaulted ceiling and feature lighting.
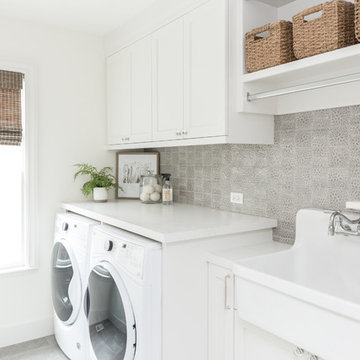
Photo of a classic single-wall utility room in San Francisco with an utility sink, shaker cabinets, white cabinets, white walls, a side by side washer and dryer, grey floors and white worktops.
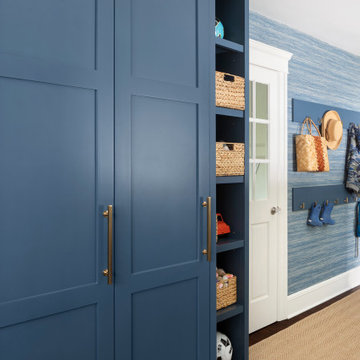
Laundry/ Mud Room Combination in a busy Colonial home.
This is an example of a medium sized country galley separated utility room in New York with an utility sink, shaker cabinets, blue cabinets, engineered stone countertops, white walls, dark hardwood flooring, a side by side washer and dryer, brown floors, white worktops and wallpapered walls.
This is an example of a medium sized country galley separated utility room in New York with an utility sink, shaker cabinets, blue cabinets, engineered stone countertops, white walls, dark hardwood flooring, a side by side washer and dryer, brown floors, white worktops and wallpapered walls.

The simple laundry room backs up to the 2nd floor hall bath, and makes for easy access from all 3 bedrooms. The large window provides natural light and ventilation. Hanging spaces is available, as is upper cabinet storage and space pet needs.
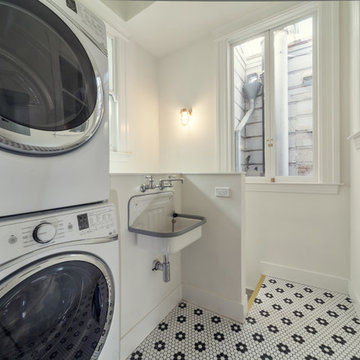
Designer: Ashley Roi Jenkins Design
http://arjdesign.com/
Photography: Christopher Pike

Inspiration for a medium sized mediterranean galley separated utility room in Austin with an utility sink, shaker cabinets, green cabinets, granite worktops, grey splashback, granite splashback, white walls, porcelain flooring, a side by side washer and dryer, blue floors, grey worktops and a wood ceiling.

Small country utility room in Seattle with an utility sink, recessed-panel cabinets, grey cabinets, white splashback, porcelain splashback, white walls, ceramic flooring, a stacked washer and dryer, grey floors, white worktops and tongue and groove walls.

Laundry room with dark cabinets
Photo of a medium sized traditional u-shaped utility room in Portland with shaker cabinets, black cabinets, an utility sink, white splashback, stone slab splashback, white walls, a stacked washer and dryer, white floors and white worktops.
Photo of a medium sized traditional u-shaped utility room in Portland with shaker cabinets, black cabinets, an utility sink, white splashback, stone slab splashback, white walls, a stacked washer and dryer, white floors and white worktops.

Photography by Michael J. Lee
Inspiration for a small traditional single-wall separated utility room in Boston with an utility sink, shaker cabinets, blue cabinets, wood worktops, white walls, medium hardwood flooring, a side by side washer and dryer, brown floors and blue worktops.
Inspiration for a small traditional single-wall separated utility room in Boston with an utility sink, shaker cabinets, blue cabinets, wood worktops, white walls, medium hardwood flooring, a side by side washer and dryer, brown floors and blue worktops.

Vintage architecture meets modern-day charm with this Mission Style home in the Del Ida Historic District, only two blocks from downtown Delray Beach. The exterior features intricate details such as the stucco coated adobe architecture, a clay barrel roof and a warm oak paver driveway. Once inside this 3,515 square foot home, the intricate design and detail are evident with dark wood floors, shaker style cabinetry, a Estatuario Silk Neolith countertop & waterfall edge island. The remarkable downstairs Master Wing is complete with wood grain cabinetry & Pompeii Quartz Calacatta Supreme countertops, a 6′ freestanding tub & frameless shower. The Kitchen and Great Room are seamlessly integrated with luxurious Coffered ceilings, wood beams, and large sliders leading out to the pool and patio.
Robert Stevens Photography
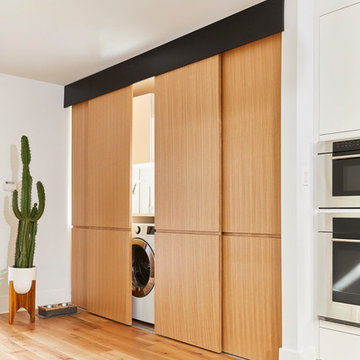
Photographer: Michael Persico
This is an example of a small contemporary single-wall utility room in Philadelphia with an utility sink, flat-panel cabinets, medium wood cabinets, composite countertops, white walls, medium hardwood flooring, a side by side washer and dryer and white worktops.
This is an example of a small contemporary single-wall utility room in Philadelphia with an utility sink, flat-panel cabinets, medium wood cabinets, composite countertops, white walls, medium hardwood flooring, a side by side washer and dryer and white worktops.
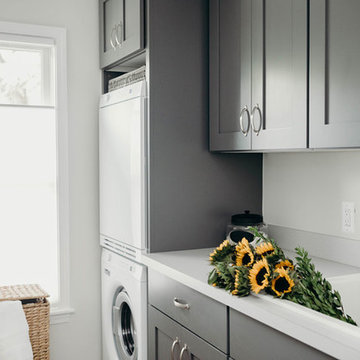
This laundry room was part of a complete interior remodel in Royal Oak, MI. Located directly behind the garage, we converted storage into this laundry room, a mudroom, guest bath (acting as first-floor powder), and an additional bedroom that is being used as a craft room. Alicia Gbur Photography
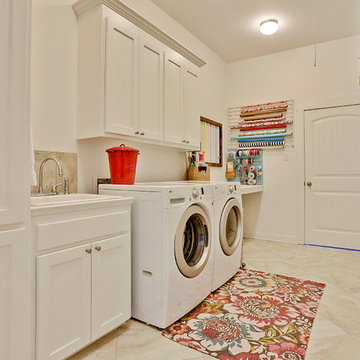
Imoto Photography
Design ideas for a large beach style galley utility room in New Orleans with an utility sink, shaker cabinets, white cabinets, white walls, ceramic flooring and a side by side washer and dryer.
Design ideas for a large beach style galley utility room in New Orleans with an utility sink, shaker cabinets, white cabinets, white walls, ceramic flooring and a side by side washer and dryer.
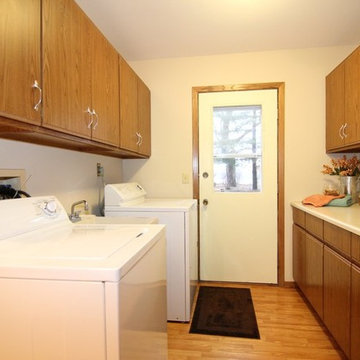
This is an example of a medium sized classic galley separated utility room in Milwaukee with an utility sink, flat-panel cabinets, medium wood cabinets, laminate countertops, white walls, medium hardwood flooring and a side by side washer and dryer.

Travis Knoop Photography
This is an example of a country single-wall utility room in Seattle with an utility sink, glass-front cabinets, light wood cabinets, white walls and a side by side washer and dryer.
This is an example of a country single-wall utility room in Seattle with an utility sink, glass-front cabinets, light wood cabinets, white walls and a side by side washer and dryer.

Martha O'Hara Interiors, Interior Design & Photo Styling | Thompson Construction, Builder | Spacecrafting Photography, Photography
Please Note: All “related,” “similar,” and “sponsored” products tagged or listed by Houzz are not actual products pictured. They have not been approved by Martha O’Hara Interiors nor any of the professionals credited. For information about our work, please contact design@oharainteriors.com.
Utility Room with an Utility Sink and White Walls Ideas and Designs
4