Utility Room with an Utility Sink Ideas and Designs
Refine by:
Budget
Sort by:Popular Today
1 - 19 of 19 photos
Item 1 of 3

Large rural separated utility room in Denver with an utility sink, louvered cabinets, white walls, a side by side washer and dryer, multicoloured worktops, a vaulted ceiling and feature lighting.
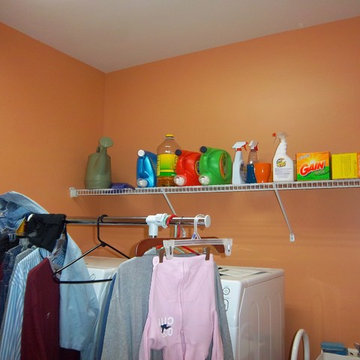
Laundry room painted a bold orange color - project in Linwood, NJ. More at AkPaintingAndPowerwashing.com
This is an example of a medium sized contemporary single-wall separated utility room in Philadelphia with an utility sink, orange walls and a side by side washer and dryer.
This is an example of a medium sized contemporary single-wall separated utility room in Philadelphia with an utility sink, orange walls and a side by side washer and dryer.
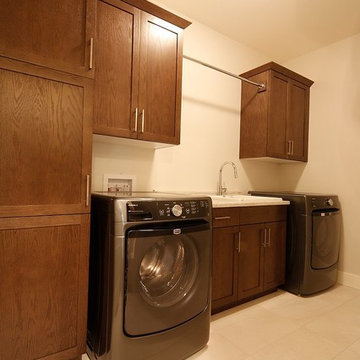
Photo of a large classic galley separated utility room in Other with an utility sink, shaker cabinets, dark wood cabinets, laminate countertops, beige walls, ceramic flooring, a side by side washer and dryer and beige floors.
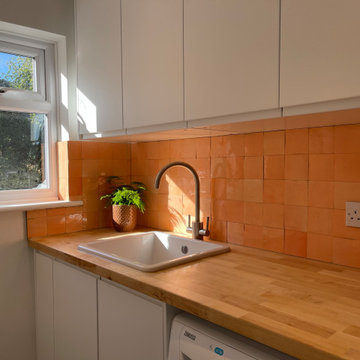
Inspiration for a small modern galley laundry cupboard in Other with an utility sink, flat-panel cabinets, white cabinets, wood worktops, orange splashback, ceramic splashback, white walls, ceramic flooring, a side by side washer and dryer, grey floors and brown worktops.
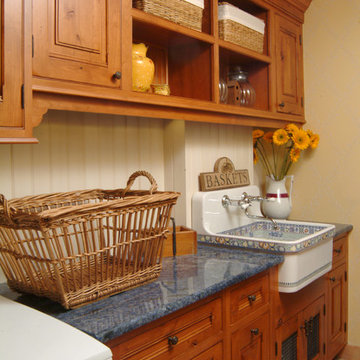
Inspiration for a medium sized traditional single-wall separated utility room in San Francisco with an utility sink, raised-panel cabinets, dark wood cabinets, granite worktops, beige walls, terracotta flooring, a side by side washer and dryer and brown floors.
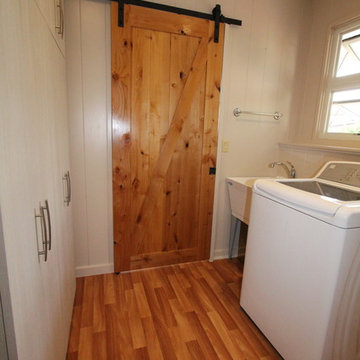
Inspiration for a medium sized traditional single-wall utility room in Hawaii with an utility sink, white walls, medium hardwood flooring and a side by side washer and dryer.
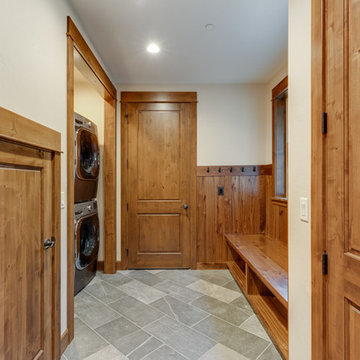
Photo of a large traditional galley utility room in Other with an utility sink, shaker cabinets, dark wood cabinets, beige walls, slate flooring, a stacked washer and dryer and grey floors.
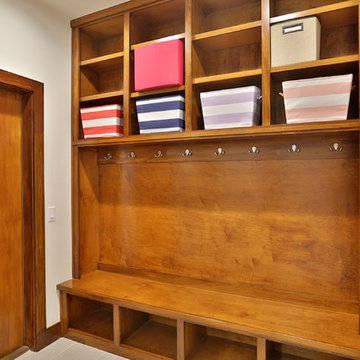
Inspiration for a medium sized classic galley utility room in Other with an utility sink, flat-panel cabinets, light wood cabinets, porcelain flooring, a side by side washer and dryer, quartz worktops, brown walls, grey floors and white worktops.
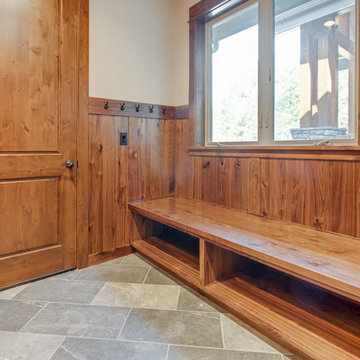
This is an example of a medium sized classic galley utility room in Other with an utility sink, beige walls, slate flooring, a stacked washer and dryer and grey floors.
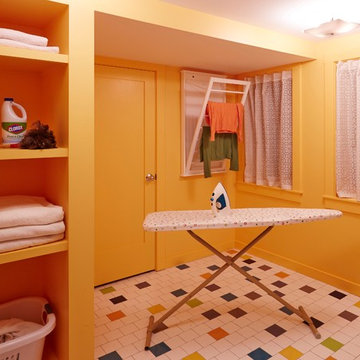
Orange walls aren't for everyone, but this client wanted a bright happy space to do her laundry. There is little natural light in this room and the color is like sunshine. The fun, random pattern floor tiles and vintage accents add to the charm. Kaskel Photo
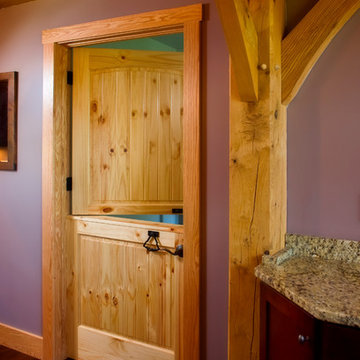
View of dutch door into laundry/utility and garage
This is an example of a medium sized utility room in Columbus with an utility sink, blue walls and a side by side washer and dryer.
This is an example of a medium sized utility room in Columbus with an utility sink, blue walls and a side by side washer and dryer.
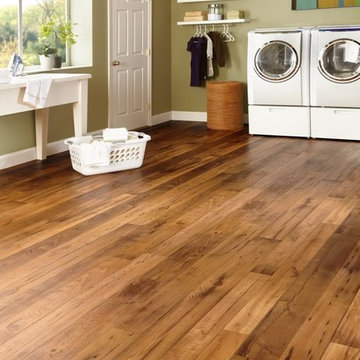
Cut-Rite Carpet and Design Center is located at 825 White Plains Road (Rt. 22), Scarsdale, NY 10583. Come visit us! We are open Monday-Saturday from 9:00 AM-6:00 PM.
(914) 506-5431 http://www.cutritecarpets.com/
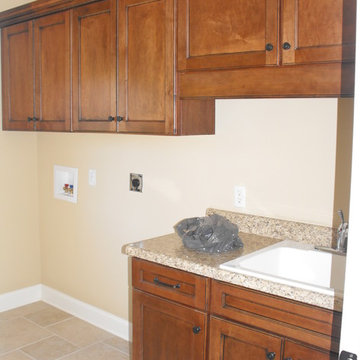
Inspiration for a medium sized traditional single-wall separated utility room in Other with an utility sink, recessed-panel cabinets, laminate countertops, beige walls and ceramic flooring.
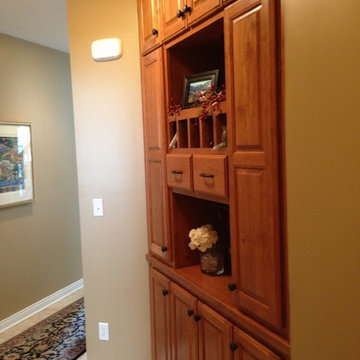
Large traditional galley separated utility room in Indianapolis with an utility sink, beige walls, ceramic flooring and a side by side washer and dryer.
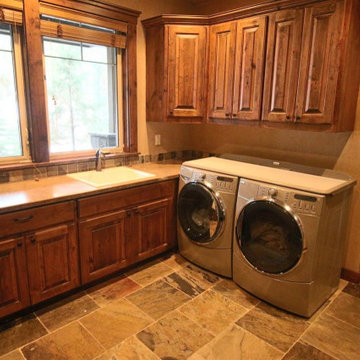
Large single-wall separated utility room in Other with an utility sink, raised-panel cabinets, dark wood cabinets, laminate countertops, beige walls, slate flooring, a side by side washer and dryer, multi-coloured floors and beige worktops.
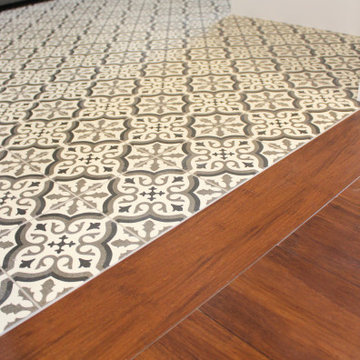
This is an example of a classic single-wall separated utility room in New York with an utility sink, shaker cabinets, white cabinets, stainless steel worktops, white walls, porcelain flooring, a side by side washer and dryer, black floors and white worktops.
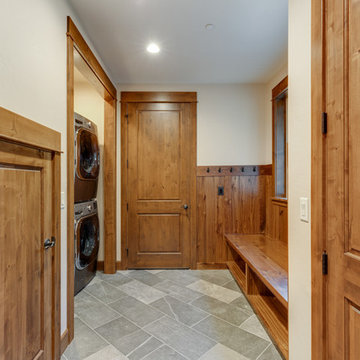
Medium sized classic galley utility room in Other with an utility sink, beige walls, slate flooring, a stacked washer and dryer and grey floors.
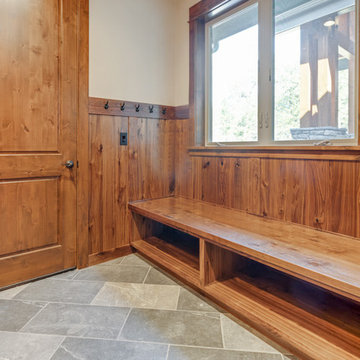
Design ideas for a large classic galley utility room in Other with an utility sink, shaker cabinets, dark wood cabinets, beige walls, slate flooring, a stacked washer and dryer and grey floors.
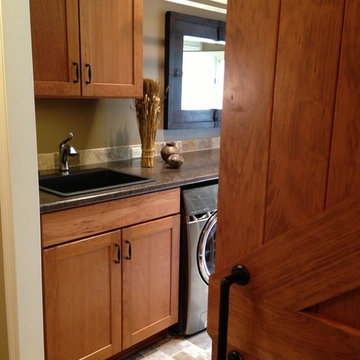
Large rural galley separated utility room in Indianapolis with an utility sink, beige walls, ceramic flooring and a side by side washer and dryer.
Utility Room with an Utility Sink Ideas and Designs
1