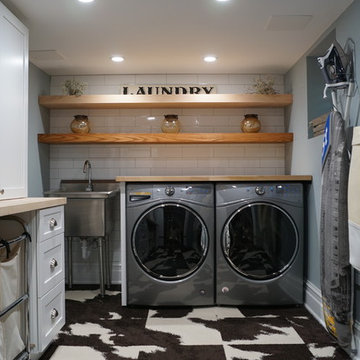Utility Room with Bamboo Flooring and Carpet Ideas and Designs
Refine by:
Budget
Sort by:Popular Today
21 - 40 of 152 photos
Item 1 of 3

Photo of a medium sized contemporary single-wall separated utility room in Seattle with a built-in sink, shaker cabinets, grey cabinets, engineered stone countertops, white walls, carpet, a stacked washer and dryer, beige floors and white worktops.
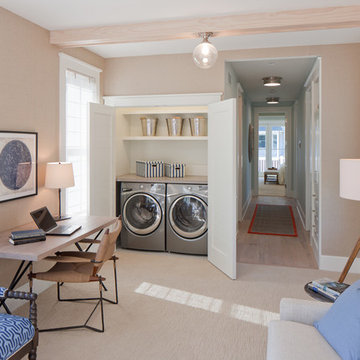
Small traditional single-wall laundry cupboard in Grand Rapids with engineered stone countertops, white walls, carpet, a side by side washer and dryer and beige floors.
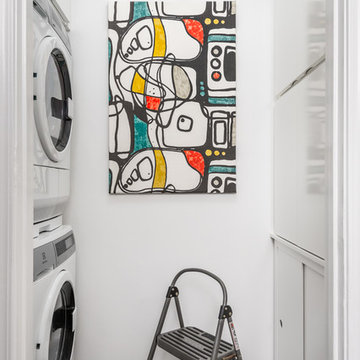
Anastasia Alkema
Photo of a small contemporary galley laundry cupboard in Atlanta with flat-panel cabinets, white cabinets, bamboo flooring, grey floors, white walls and a stacked washer and dryer.
Photo of a small contemporary galley laundry cupboard in Atlanta with flat-panel cabinets, white cabinets, bamboo flooring, grey floors, white walls and a stacked washer and dryer.

Picture Perfect House
This is an example of a medium sized traditional l-shaped separated utility room in Chicago with recessed-panel cabinets, grey cabinets, engineered stone countertops, a stacked washer and dryer, white worktops, a submerged sink, grey walls, carpet and beige floors.
This is an example of a medium sized traditional l-shaped separated utility room in Chicago with recessed-panel cabinets, grey cabinets, engineered stone countertops, a stacked washer and dryer, white worktops, a submerged sink, grey walls, carpet and beige floors.
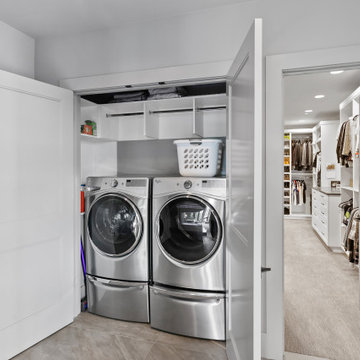
This is an example of an expansive contemporary utility room in Seattle with grey walls, carpet, grey floors and exposed beams.
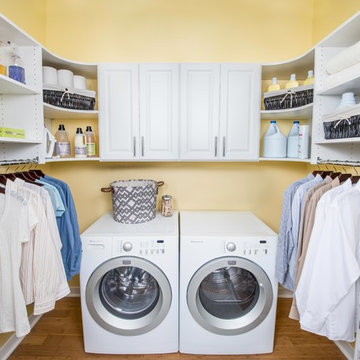
Organized Living Classica is the perfect upgrade for laundry rooms because it provides a built in organizing system with the look and feel of furniture. Customize designs to any space. Made of furniture grade melamine so it will not scratch or peel. Find a local Organized Living Classica Dealer here: http://organizedliving.com/home/where-to-buy
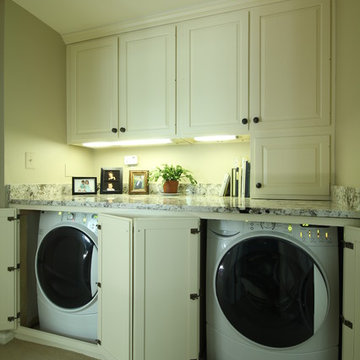
Photo of a traditional single-wall utility room in DC Metro with raised-panel cabinets, white cabinets, carpet, a concealed washer and dryer and grey walls.
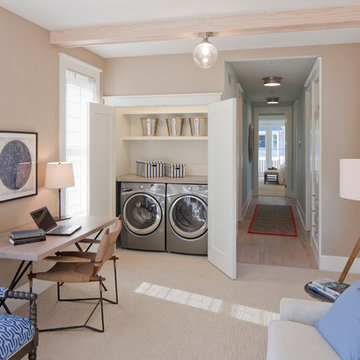
Point West at Macatawa Park
J. Visser Design
Insignia Homes
Design ideas for a nautical laundry cupboard in Grand Rapids with beige walls, carpet, a side by side washer and dryer and beige floors.
Design ideas for a nautical laundry cupboard in Grand Rapids with beige walls, carpet, a side by side washer and dryer and beige floors.
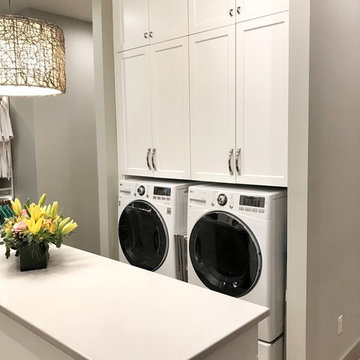
This is an example of a large traditional utility room in Other with flat-panel cabinets, white cabinets, carpet and beige floors.
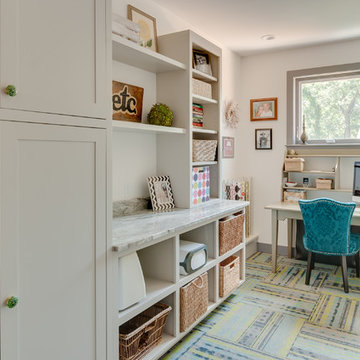
Kristian Walker
This is an example of a large eclectic single-wall utility room in Grand Rapids with shaker cabinets, grey cabinets, granite worktops, white walls, carpet and a side by side washer and dryer.
This is an example of a large eclectic single-wall utility room in Grand Rapids with shaker cabinets, grey cabinets, granite worktops, white walls, carpet and a side by side washer and dryer.
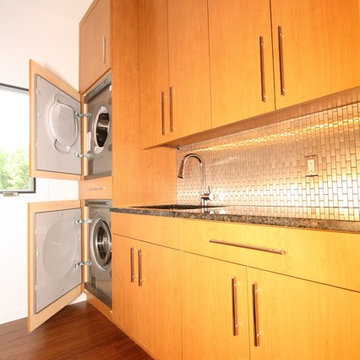
Space by Architectural Justice
www.architecturaljustice.com
Inspiration for a modern galley utility room in Cleveland with a submerged sink, flat-panel cabinets, granite worktops, white walls, bamboo flooring and a stacked washer and dryer.
Inspiration for a modern galley utility room in Cleveland with a submerged sink, flat-panel cabinets, granite worktops, white walls, bamboo flooring and a stacked washer and dryer.
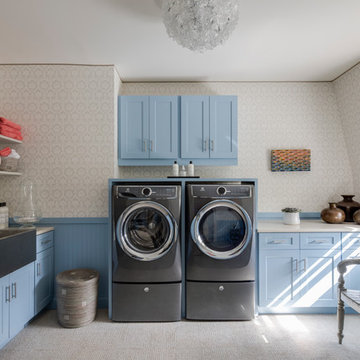
Design: Doreen Chambers Interiors
Appliances: Electrolux
This is an example of a traditional l-shaped separated utility room in New York with a belfast sink, shaker cabinets, blue cabinets, beige walls, carpet, a side by side washer and dryer, beige floors and beige worktops.
This is an example of a traditional l-shaped separated utility room in New York with a belfast sink, shaker cabinets, blue cabinets, beige walls, carpet, a side by side washer and dryer, beige floors and beige worktops.

Harry Taylor
This is an example of a small classic laundry cupboard in Other with shaker cabinets, white cabinets, wood worktops, white walls, carpet and a side by side washer and dryer.
This is an example of a small classic laundry cupboard in Other with shaker cabinets, white cabinets, wood worktops, white walls, carpet and a side by side washer and dryer.
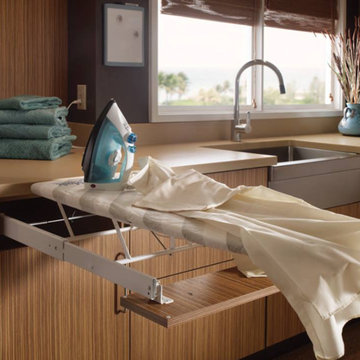
This kitchen offers the convenience of having everything you need at your disposal without compromising the appearance. It's features are built-in and can be collapsed and out of sight.
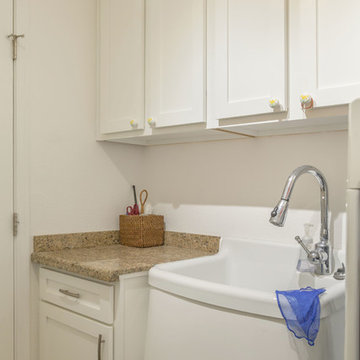
This is an example of a medium sized traditional galley utility room in Phoenix with an utility sink, recessed-panel cabinets, white cabinets, granite worktops, yellow walls, carpet, a side by side washer and dryer and brown floors.
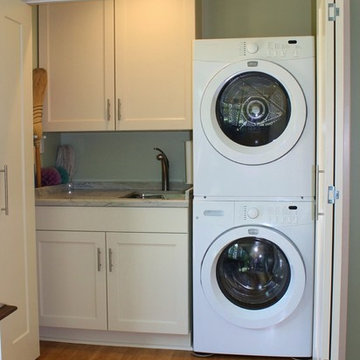
The laundry area was behind bi-fold doors, but did not function very well. By stacking the washer and dryer, space for a new base cabinet with a deep sink was created. A wall cabinet provides storage for the cleaning supplies. The mops and brooms are organized on a wall bracket. A new LED ceiling light was added. New, wider bi-fold doors were installed. The solid exterior door was replaced with a glass door to bring the outside, in.Mary Broerman, CCIDC
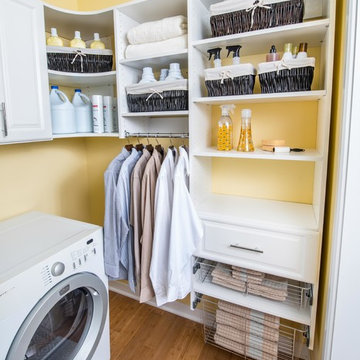
Made of furniture grade melamine, Organized Living Classica organizes spaces throughout the home. From closets, pantries, laundry rooms, office and more. Learn more about Classica;'s features and benefits here: http://organizedliving.com/home/products/classica/features-benefits
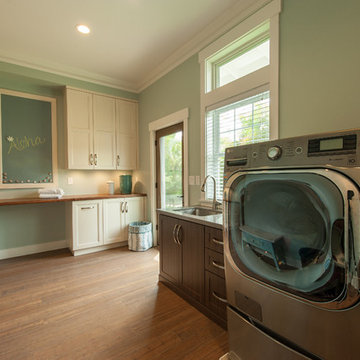
Photography: Augie Salbosa
This is an example of a medium sized classic utility room in Hawaii with a submerged sink, white cabinets, wood worktops, green walls, bamboo flooring and a side by side washer and dryer.
This is an example of a medium sized classic utility room in Hawaii with a submerged sink, white cabinets, wood worktops, green walls, bamboo flooring and a side by side washer and dryer.

Complete transformation of kitchen, Living room, Master Suite (Bathroom, Walk in closet & bedroom with walk out) Laundry nook, and 2 cozy rooms!
With a collaborative approach we were able to remove the main bearing wall separating the kitchen from the magnificent views afforded by the main living space. Using extremely heavy steel beams we kept the ceiling height at full capacity and without the need for unsightly drops in the smooth ceiling. This modern kitchen is both functional and serves as sculpture in a house filled with fine art.
Such an amazing home!
Utility Room with Bamboo Flooring and Carpet Ideas and Designs
2
