Utility Room with Bamboo Flooring and Ceramic Flooring Ideas and Designs
Refine by:
Budget
Sort by:Popular Today
41 - 60 of 8,656 photos
Item 1 of 3

Jeff McNamara Photography
This is an example of a country separated utility room in New York with a submerged sink, white cabinets, composite countertops, green walls, ceramic flooring, a side by side washer and dryer, white floors, white worktops and beaded cabinets.
This is an example of a country separated utility room in New York with a submerged sink, white cabinets, composite countertops, green walls, ceramic flooring, a side by side washer and dryer, white floors, white worktops and beaded cabinets.
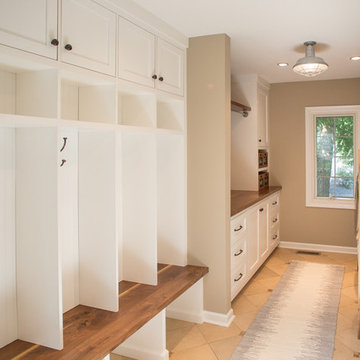
Design ideas for a large classic galley utility room in Philadelphia with shaker cabinets, white cabinets, wood worktops, beige walls, ceramic flooring and a side by side washer and dryer.

This is an example of a large classic galley utility room in Philadelphia with shaker cabinets, white cabinets, wood worktops, beige walls, ceramic flooring and a side by side washer and dryer.

Hand-made bespoke utility room. Hanging racks. Integrated message board. Laundry basket.
Small traditional utility room in Hampshire with flat-panel cabinets, blue cabinets, granite worktops, ceramic flooring and a side by side washer and dryer.
Small traditional utility room in Hampshire with flat-panel cabinets, blue cabinets, granite worktops, ceramic flooring and a side by side washer and dryer.

This laundry is a space savers dream! Machines stacked nicely with enough room to store whatever you need above (like that washing basket that just doesn't really GO anywhere). Fitted neatly is the laundry trough with a simple tap. The black tiles really do make the space it's own. Who said laundries had to be boring?
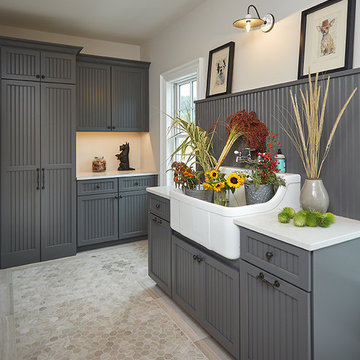
Ashley Avila
This is an example of a medium sized traditional l-shaped separated utility room in Grand Rapids with a belfast sink, shaker cabinets, grey cabinets, engineered stone countertops, beige walls, ceramic flooring and beige floors.
This is an example of a medium sized traditional l-shaped separated utility room in Grand Rapids with a belfast sink, shaker cabinets, grey cabinets, engineered stone countertops, beige walls, ceramic flooring and beige floors.
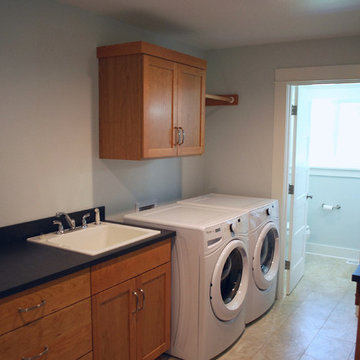
Inspiration for a medium sized traditional galley separated utility room in Portland with an utility sink, shaker cabinets, medium wood cabinets, laminate countertops, blue walls, ceramic flooring and a side by side washer and dryer.

On April 22, 2013, MainStreet Design Build began a 6-month construction project that ended November 1, 2013 with a beautiful 655 square foot addition off the rear of this client's home. The addition included this gorgeous custom kitchen, a large mudroom with a locker for everyone in the house, a brand new laundry room and 3rd car garage. As part of the renovation, a 2nd floor closet was also converted into a full bathroom, attached to a child’s bedroom; the formal living room and dining room were opened up to one another with custom columns that coordinated with existing columns in the family room and kitchen; and the front entry stairwell received a complete re-design.
KateBenjamin Photography

Large traditional l-shaped utility room in Grand Rapids with shaker cabinets, dark wood cabinets, ceramic flooring, a side by side washer and dryer, beige floors, green walls, stainless steel worktops and grey worktops.

Since the laundry originates primarily on the second floor and the area above this space was acceptable to a Laundry Shoot, careful placement of the cabinets allows the flow of laundry into a center cabinet on the back wall with a stationary top door. All cabinets on that rear wall were made 28” Deep for the Stackables and to house more laundry. Detergents and Laundry Items are stored on Pull Outs below. The sink cabinet had to be narrower than most drop sink requirements but the clients were able to find the perfect smaller version to enhance the area and provide the ability for the occasional hand washables with a rod above for drip drying. Donna Siben/ Designer for Closet Organizing Systems

U-shaped laundry room with Shaker style cabinetry, built-in utility closet, folding counter, window over the sink.
Inspiration for a medium sized traditional u-shaped separated utility room in Other with recessed-panel cabinets, white cabinets, black splashback, white walls, ceramic flooring, grey floors, a submerged sink, engineered stone countertops, engineered quartz splashback, a side by side washer and dryer and black worktops.
Inspiration for a medium sized traditional u-shaped separated utility room in Other with recessed-panel cabinets, white cabinets, black splashback, white walls, ceramic flooring, grey floors, a submerged sink, engineered stone countertops, engineered quartz splashback, a side by side washer and dryer and black worktops.
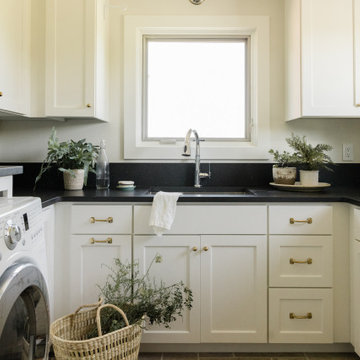
U-shaped laundry room with Shaker style cabinetry, built-in utility closet, folding counter, window over the sink.
Photo of a medium sized traditional u-shaped separated utility room in Other with a submerged sink, recessed-panel cabinets, white cabinets, engineered stone countertops, black splashback, engineered quartz splashback, white walls, ceramic flooring, a side by side washer and dryer, grey floors and black worktops.
Photo of a medium sized traditional u-shaped separated utility room in Other with a submerged sink, recessed-panel cabinets, white cabinets, engineered stone countertops, black splashback, engineered quartz splashback, white walls, ceramic flooring, a side by side washer and dryer, grey floors and black worktops.

This is an example of a small traditional single-wall separated utility room in Orlando with a submerged sink, shaker cabinets, white cabinets, white walls, ceramic flooring, orange floors, white worktops and a side by side washer and dryer.

This is an example of a farmhouse galley utility room in Nashville with a built-in sink, beaded cabinets, green cabinets, wood worktops, grey splashback, ceramic splashback, white walls, ceramic flooring, a side by side washer and dryer, white floors, blue worktops and a vaulted ceiling.

This laundry/craft room is efficient beyond its space. Everything is in its place and no detail was overlooked to maximize the available room to meet many requirements. gift wrap, school books, laundry, and a home office are all contained in this singular space.
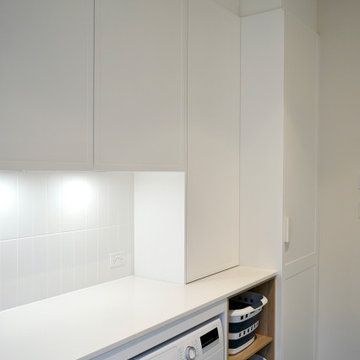
CURVES & TEXTURE
- Custom designed & manufactured 'white matte' cabinetry
- 20mm thick Caesarstone 'Snow' benchtop
- White gloss rectangle tiled, laid vertically
- LO & CO handles
- Recessed LED lighting
- Feature timber grain cupboard for laundry baskets
- Custom laundry chute
- Blum hardware
Sheree Bounassif, Kitchens by Emanuel
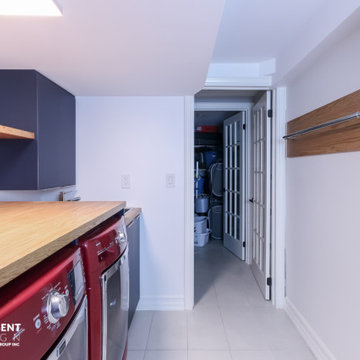
Medium sized contemporary single-wall separated utility room in Toronto with an integrated sink, flat-panel cabinets, blue cabinets, wood worktops, white walls, ceramic flooring, a side by side washer and dryer, beige floors and orange worktops.

This contemporary compact laundry room packs a lot of punch and personality. With it's gold fixtures and hardware adding some glitz, the grey cabinetry, industrial floors and patterned backsplash tile brings interest to this small space. Fully loaded with hanging racks, large accommodating sink, vacuum/ironing board storage & laundry shoot, this laundry room is not only stylish but function forward.

Une pièce indispensable souvent oubliée
En complément de notre activité de cuisiniste, nous réalisons régulièrement des lingeries/ buanderies.
Fonctionnelle et esthétique
Venez découvrir dans notre showroom à Déville lès Rouen une lingerie/buanderie sur mesure.
Nous avons conçu une implantation fonctionnelle : un plan de travail en inox avec évier soudé et mitigeur, des paniers à linges intégrés en sous-plan, un espace de rangement pour les produits ménagers et une penderie pour suspendre quelques vêtements en attente de repassage.
Le lave-linge et le sèche-linge Miele sont superposés grâce au tiroir de rangement qui offre une tablette pour poser un panier afin de décharger le linge.
L’armoire séchante d’Asko vient compléter notre lingerie, véritable atout méconnu.

Built by Pillar Homes - Photography by Spacecrafting Photography
Photo of a small traditional single-wall separated utility room in Minneapolis with ceramic flooring, a stacked washer and dryer, a submerged sink, shaker cabinets, white cabinets, grey walls, multi-coloured floors and white worktops.
Photo of a small traditional single-wall separated utility room in Minneapolis with ceramic flooring, a stacked washer and dryer, a submerged sink, shaker cabinets, white cabinets, grey walls, multi-coloured floors and white worktops.
Utility Room with Bamboo Flooring and Ceramic Flooring Ideas and Designs
3