Utility Room with Bamboo Flooring and Cork Flooring Ideas and Designs
Refine by:
Budget
Sort by:Popular Today
21 - 40 of 137 photos
Item 1 of 3
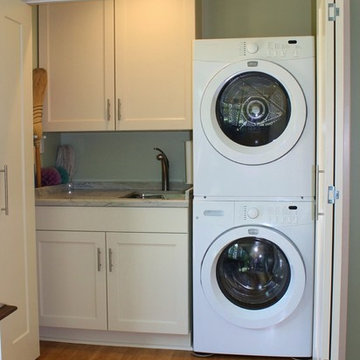
The laundry area was behind bi-fold doors, but did not function very well. By stacking the washer and dryer, space for a new base cabinet with a deep sink was created. A wall cabinet provides storage for the cleaning supplies. The mops and brooms are organized on a wall bracket. A new LED ceiling light was added. New, wider bi-fold doors were installed. The solid exterior door was replaced with a glass door to bring the outside, in.Mary Broerman, CCIDC
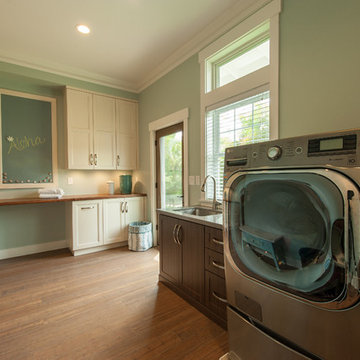
Photography: Augie Salbosa
This is an example of a medium sized classic utility room in Hawaii with a submerged sink, white cabinets, wood worktops, green walls, bamboo flooring and a side by side washer and dryer.
This is an example of a medium sized classic utility room in Hawaii with a submerged sink, white cabinets, wood worktops, green walls, bamboo flooring and a side by side washer and dryer.
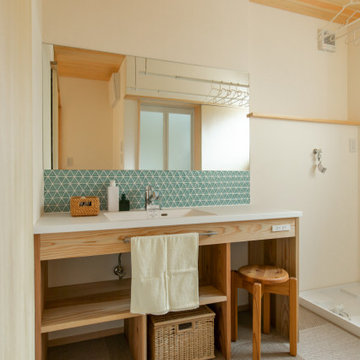
This is an example of an utility room in Other with all types of cabinet finish, beige walls, cork flooring, brown floors, white worktops and a wood ceiling.
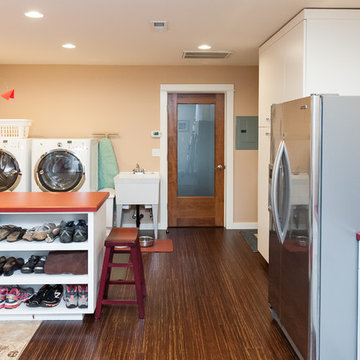
In addition to the kitchen remodel, we converted an existing garage into a laundry, entry, and additional kitchen storage space.
Medium sized bohemian galley utility room in Portland with an utility sink, flat-panel cabinets, white cabinets, laminate countertops, orange walls, bamboo flooring and a side by side washer and dryer.
Medium sized bohemian galley utility room in Portland with an utility sink, flat-panel cabinets, white cabinets, laminate countertops, orange walls, bamboo flooring and a side by side washer and dryer.
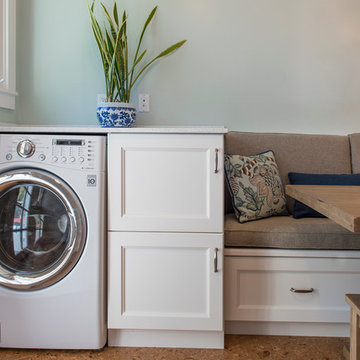
HDR Remodeling Inc. specializes in classic East Bay homes. Whole-house remodels, kitchen and bathroom remodeling, garage and basement conversions are our specialties. Our start-to-finish process -- from design concept to permit-ready plans to production -- will guide you along the way to make sure your project is completed on time and on budget and take the uncertainty and stress out of remodeling your home. Our philosophy -- and passion -- is to help our clients make their remodeling dreams come true.
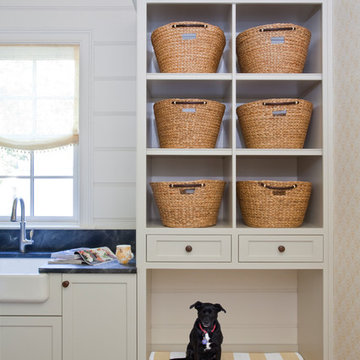
Christina Wedge Photography
Inspiration for a traditional utility room in Other with a belfast sink, soapstone worktops, white walls and cork flooring.
Inspiration for a traditional utility room in Other with a belfast sink, soapstone worktops, white walls and cork flooring.

This utility room (and WC) was created in a previously dead space. It included a new back door to the garden and lots of storage as well as more work surface and also a second sink. We continued the floor through. Glazed doors to the front and back of the house meant we could get light from all areas and access to all areas of the home.
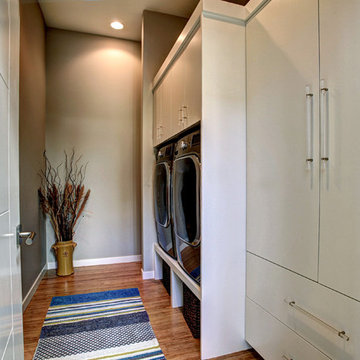
Photos by Kaity
Interiors by Ashley Cole Design
Architecture by David Maxam
This is an example of a small contemporary single-wall separated utility room in Grand Rapids with flat-panel cabinets, white cabinets, grey walls, bamboo flooring and a side by side washer and dryer.
This is an example of a small contemporary single-wall separated utility room in Grand Rapids with flat-panel cabinets, white cabinets, grey walls, bamboo flooring and a side by side washer and dryer.
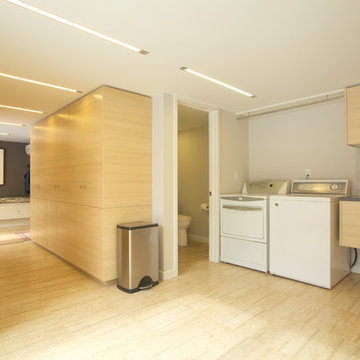
Thomas Robert Clarke
Expansive contemporary l-shaped utility room in Philadelphia with a submerged sink, flat-panel cabinets, light wood cabinets, beige walls, bamboo flooring and a side by side washer and dryer.
Expansive contemporary l-shaped utility room in Philadelphia with a submerged sink, flat-panel cabinets, light wood cabinets, beige walls, bamboo flooring and a side by side washer and dryer.
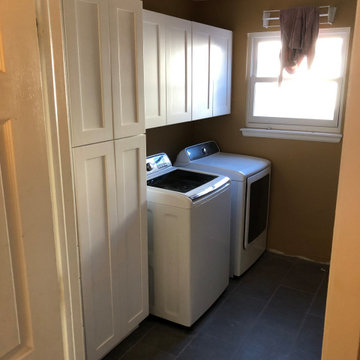
Semi-custom Shaker cabinets for laundry room.
Design ideas for a small classic single-wall separated utility room in Denver with shaker cabinets, white cabinets, brown walls, bamboo flooring, a side by side washer and dryer and grey floors.
Design ideas for a small classic single-wall separated utility room in Denver with shaker cabinets, white cabinets, brown walls, bamboo flooring, a side by side washer and dryer and grey floors.

The compact and functional ground floor utility room and WC has been positioned where the original staircase used to be in the centre of the house.
We kept to a paired down utilitarian style and palette when designing this practical space. A run of bespoke birch plywood full height cupboards for coats and shoes and a laundry cupboard with a stacked washing machine and tumble dryer. Tucked at the end is an enamel bucket sink and lots of open shelving storage. A simple white grid of tiles and the natural finish cork flooring which runs through out the house.
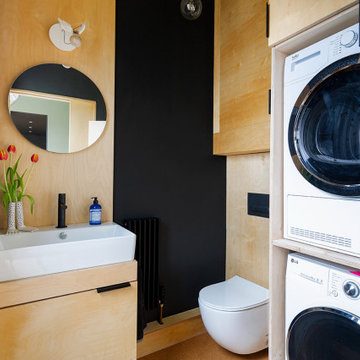
A compact WC and utility space with stacked machines.
Small contemporary utility room in Other with cork flooring, a stacked washer and dryer, wood walls and feature lighting.
Small contemporary utility room in Other with cork flooring, a stacked washer and dryer, wood walls and feature lighting.
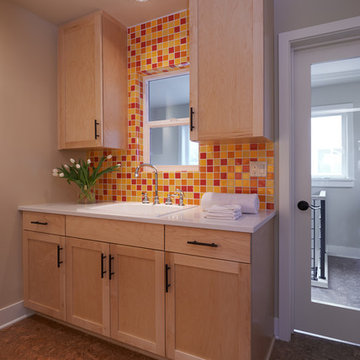
Dale Lang NW Architectural Photography
Design ideas for a medium sized traditional galley separated utility room in Seattle with shaker cabinets, light wood cabinets, cork flooring, engineered stone countertops, a stacked washer and dryer, a built-in sink, brown floors, grey walls and white worktops.
Design ideas for a medium sized traditional galley separated utility room in Seattle with shaker cabinets, light wood cabinets, cork flooring, engineered stone countertops, a stacked washer and dryer, a built-in sink, brown floors, grey walls and white worktops.
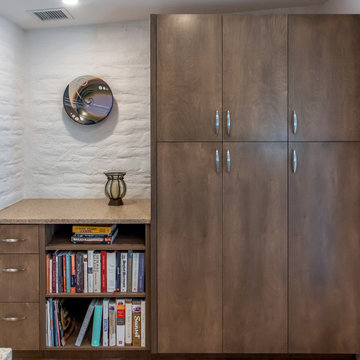
Just off the Kitchen is the new Laundry/Mudroom/Pantry space. The custom cabinetry continues into this space, expanding the storage space for the Kitchen. The existing slump block walls add texture to the space.
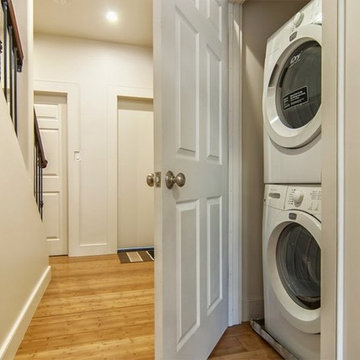
Small single-wall laundry cupboard in San Francisco with a stacked washer and dryer, beige walls and bamboo flooring.
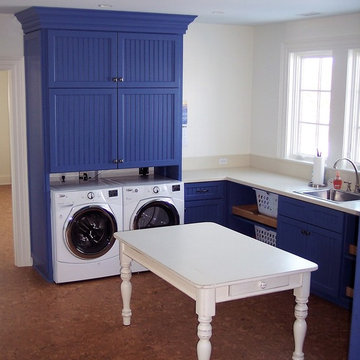
This is an example of a large rural separated utility room in Baltimore with shaker cabinets, blue cabinets, white walls, cork flooring and a side by side washer and dryer.
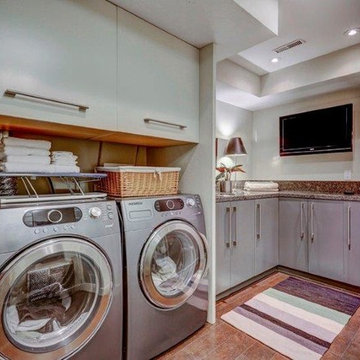
Zoon Photography
Medium sized contemporary l-shaped separated utility room in Calgary with a submerged sink, flat-panel cabinets, grey cabinets, granite worktops, grey walls, cork flooring and a side by side washer and dryer.
Medium sized contemporary l-shaped separated utility room in Calgary with a submerged sink, flat-panel cabinets, grey cabinets, granite worktops, grey walls, cork flooring and a side by side washer and dryer.
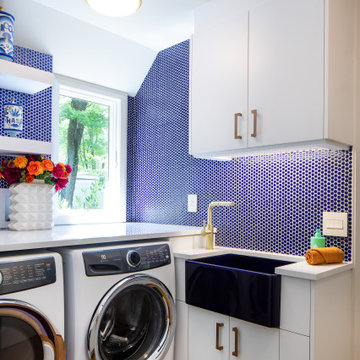
The laundry room makes the most of a tight space and uses penny tile again, this time in blue.
Design ideas for a midcentury utility room in Philadelphia with a belfast sink, flat-panel cabinets, engineered stone countertops, blue splashback, ceramic splashback, blue walls, cork flooring, a side by side washer and dryer and white worktops.
Design ideas for a midcentury utility room in Philadelphia with a belfast sink, flat-panel cabinets, engineered stone countertops, blue splashback, ceramic splashback, blue walls, cork flooring, a side by side washer and dryer and white worktops.
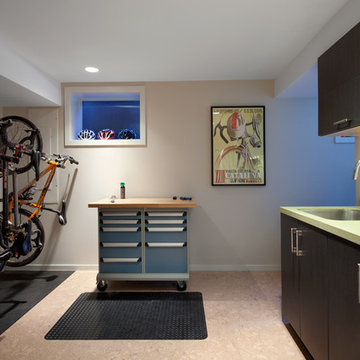
Utility meets mobility. Storage and function both required, both met.
Ema Peter Photography
Inspiration for a contemporary utility room in Vancouver with a submerged sink, flat-panel cabinets, dark wood cabinets, beige walls, cork flooring and a stacked washer and dryer.
Inspiration for a contemporary utility room in Vancouver with a submerged sink, flat-panel cabinets, dark wood cabinets, beige walls, cork flooring and a stacked washer and dryer.
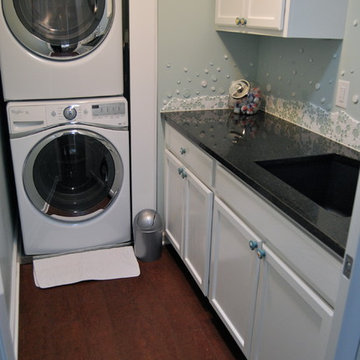
Photo of a medium sized traditional l-shaped separated utility room in Kansas City with a single-bowl sink, recessed-panel cabinets, white cabinets, granite worktops, blue walls, cork flooring and a stacked washer and dryer.
Utility Room with Bamboo Flooring and Cork Flooring Ideas and Designs
2