Utility Room with Bamboo Flooring and Travertine Flooring Ideas and Designs
Refine by:
Budget
Sort by:Popular Today
201 - 220 of 750 photos
Item 1 of 3
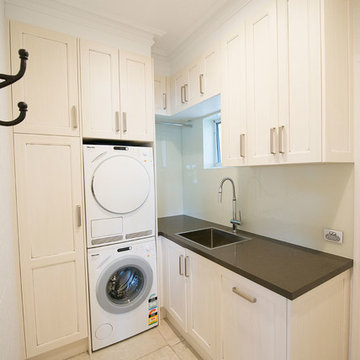
This home renovation clearly demonstrates how quality design, product and implementation wins every time. The clients' brief was clear - traditional, unique and practical, and quality, quality, quality. The kitchen design boasts a fully integrated double-door fridge with water/ice dispenser, generous island with ample seating, large double ovens, beautiful butler's sink, underbench cooler drawer and wine fridge, as well as dedicated snack preparation area. The adjoining butler's pantry was a must for this family's day to day needs, as well as for frequent entertaining. The nearby laundry utilises every inch of available space. The TV unit is not only beautiful, but is also large enough to hold a substantial movie & music library. The study and den are custom built to suit the specific preferences and requirements of this discerning client.
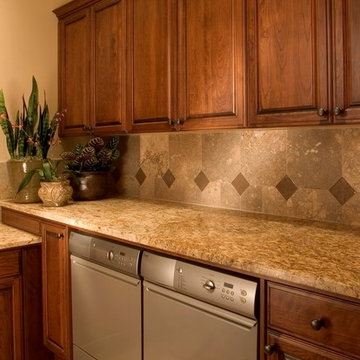
Laundry Room
Photo of a large classic l-shaped separated utility room in Seattle with a submerged sink, raised-panel cabinets, medium wood cabinets, granite worktops, beige walls, travertine flooring and a side by side washer and dryer.
Photo of a large classic l-shaped separated utility room in Seattle with a submerged sink, raised-panel cabinets, medium wood cabinets, granite worktops, beige walls, travertine flooring and a side by side washer and dryer.

Purser Architectural Custom Home Design
Medium sized traditional l-shaped utility room in Houston with a submerged sink, shaker cabinets, white cabinets, granite worktops, white walls, travertine flooring, a side by side washer and dryer, grey floors and black worktops.
Medium sized traditional l-shaped utility room in Houston with a submerged sink, shaker cabinets, white cabinets, granite worktops, white walls, travertine flooring, a side by side washer and dryer, grey floors and black worktops.

Design ideas for a medium sized classic single-wall separated utility room in Detroit with a submerged sink, shaker cabinets, white cabinets, granite worktops, blue walls, travertine flooring, a stacked washer and dryer and beige floors.
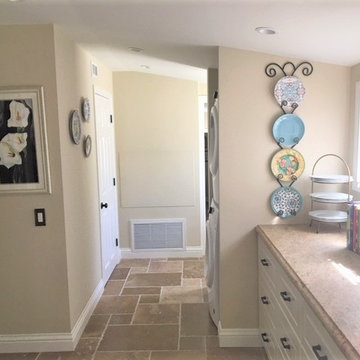
The laundry room is the hub of this renovation, with traffic converging from the kitchen, family room, exterior door, the two bedroom guest suite, and guest bath. We allowed a spacious area to accommodate this, plus laundry tasks, a pantry, and future wheelchair maneuverability.
The client keeps her large collection of vintage china, crystal, and serving pieces for entertaining in the convenient white IKEA cabinetry drawers. We tucked the stacked washer and dryer into an alcove so it is not viewed from the family room or kitchen. The leather finish granite countertop looks like marble and provides folding and display space. The Versailles pattern travertine floor was matched to the existing from the adjacent kitchen.

Country laundry room with a butchertop counter for folding and crema marfil countertop around sink.
Small country galley separated utility room in Los Angeles with a belfast sink, shaker cabinets, white cabinets, wood worktops, grey walls, travertine flooring, a side by side washer and dryer and beige worktops.
Small country galley separated utility room in Los Angeles with a belfast sink, shaker cabinets, white cabinets, wood worktops, grey walls, travertine flooring, a side by side washer and dryer and beige worktops.
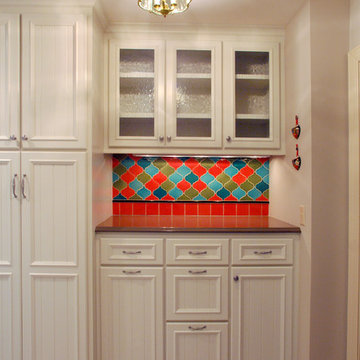
This is an example of a bohemian l-shaped separated utility room in Minneapolis with white cabinets, travertine flooring, a side by side washer and dryer, recessed-panel cabinets and beige walls.
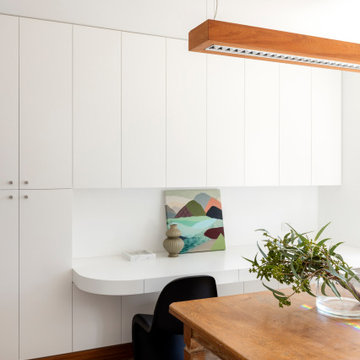
This is an example of a large retro utility room in Sydney with a submerged sink, white walls, travertine flooring, a side by side washer and dryer and brown floors.
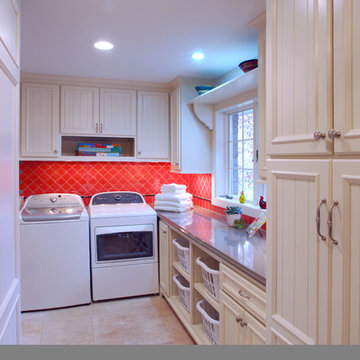
Bohemian l-shaped separated utility room in Minneapolis with white cabinets, red walls, travertine flooring, a side by side washer and dryer and recessed-panel cabinets.
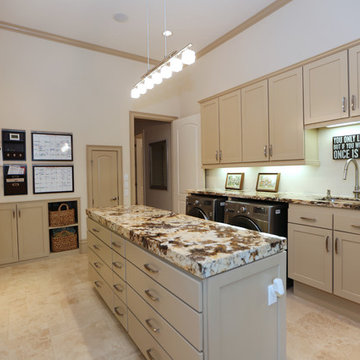
Photo of an expansive contemporary utility room in Houston with a submerged sink, recessed-panel cabinets, marble worktops, travertine flooring and a side by side washer and dryer.
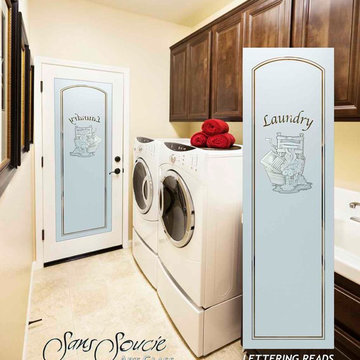
GLASS LAUNDRY ROOM DOORS that YOU customize to suit your decor! Let a Pretty Glass Laundry Room Door Lighten Your Load! Glass Laundry Room Doors and laundry door inserts with custom etched glass, frosted glass designs! Spruce up your laundry room with a beautiful etched glass laundry room door by Sans Soucie! Creating the highest quality and largest selection of frosted glass laundry room doors available anywhere! Select from dozens of frosted glass designs, borders and letter styles! Sans Soucie creates their laundry door obscure glass designs thru sandblasting the glass in different ways which create not only different effects, but different levels in price. The "same design, done different" - with no limit to design, there's something for every decor, regardless of style. Inside our fun, easy to use online Glass and Door Designer at sanssoucie.com, you'll get instant pricing on everything as YOU customize your door and the glass, just the way YOU want it, to compliment and coordinate with your decor. When you're all finished designing, you can place your order right there online! Shipping starts at just $99! Custom packed and fully insured with a 1-4 day transit time. Available any size, as laundry door glass insert only or pre-installed in a door frame, with 8 wood types available. ETA for laundry doors will vary from 3-8 weeks depending on glass & door type. Glass and doors ship worldwide. Glass is sandblast frosted or etched and laundry room door designs are available in 3 effects: Solid frost, 2D surface etched or 3D carved. Visit our site to learn more!

photo: Marita Weil, designer: Michelle Mentzer, Cabinets: Platinum Kitchens
Large rural single-wall utility room in Atlanta with a submerged sink, raised-panel cabinets, distressed cabinets, granite worktops, travertine flooring, a concealed washer and dryer and beige walls.
Large rural single-wall utility room in Atlanta with a submerged sink, raised-panel cabinets, distressed cabinets, granite worktops, travertine flooring, a concealed washer and dryer and beige walls.

Combined Bathroom and Laundries can still look beautiful ?
Photo of a medium sized modern l-shaped utility room in Perth with a built-in sink, flat-panel cabinets, white cabinets, engineered stone countertops, beige splashback, ceramic splashback, white walls, travertine flooring, a side by side washer and dryer, beige floors, white worktops and all types of ceiling.
Photo of a medium sized modern l-shaped utility room in Perth with a built-in sink, flat-panel cabinets, white cabinets, engineered stone countertops, beige splashback, ceramic splashback, white walls, travertine flooring, a side by side washer and dryer, beige floors, white worktops and all types of ceiling.
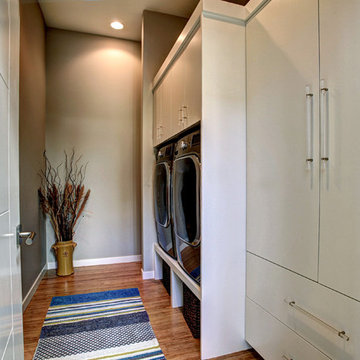
Photos by Kaity
Interiors by Ashley Cole Design
Architecture by David Maxam
This is an example of a small contemporary single-wall separated utility room in Grand Rapids with flat-panel cabinets, white cabinets, grey walls, bamboo flooring and a side by side washer and dryer.
This is an example of a small contemporary single-wall separated utility room in Grand Rapids with flat-panel cabinets, white cabinets, grey walls, bamboo flooring and a side by side washer and dryer.
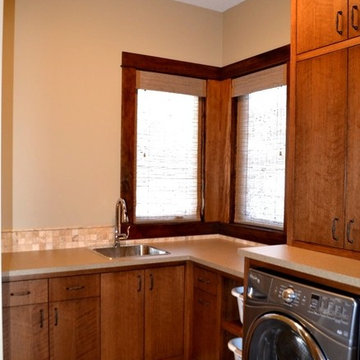
Design ideas for a medium sized classic l-shaped separated utility room in Calgary with a built-in sink, flat-panel cabinets, dark wood cabinets, engineered stone countertops, beige walls, travertine flooring, a side by side washer and dryer, beige floors and beige worktops.
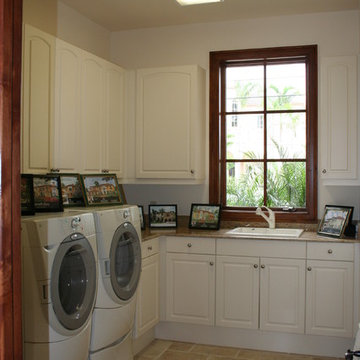
Broward Custom Kitchens
Inspiration for a medium sized classic l-shaped separated utility room in Miami with a built-in sink, raised-panel cabinets, white cabinets, granite worktops, white walls, travertine flooring and a side by side washer and dryer.
Inspiration for a medium sized classic l-shaped separated utility room in Miami with a built-in sink, raised-panel cabinets, white cabinets, granite worktops, white walls, travertine flooring and a side by side washer and dryer.
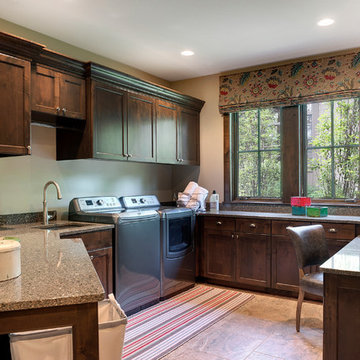
Builder: Stonewood, LLC. - Interior Designer: Studio M Interiors/Mingle - Photo: Spacecrafting Photography
This is an example of a large rustic single-wall separated utility room in Minneapolis with a submerged sink, recessed-panel cabinets, dark wood cabinets, engineered stone countertops, beige walls, travertine flooring and a side by side washer and dryer.
This is an example of a large rustic single-wall separated utility room in Minneapolis with a submerged sink, recessed-panel cabinets, dark wood cabinets, engineered stone countertops, beige walls, travertine flooring and a side by side washer and dryer.
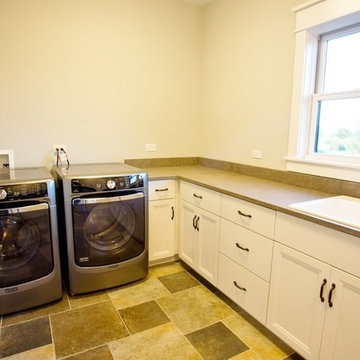
Laundry room
Photo by Steve Groth
This is an example of a large classic l-shaped separated utility room in Chicago with a built-in sink, shaker cabinets, white cabinets, granite worktops, white walls, travertine flooring and a side by side washer and dryer.
This is an example of a large classic l-shaped separated utility room in Chicago with a built-in sink, shaker cabinets, white cabinets, granite worktops, white walls, travertine flooring and a side by side washer and dryer.
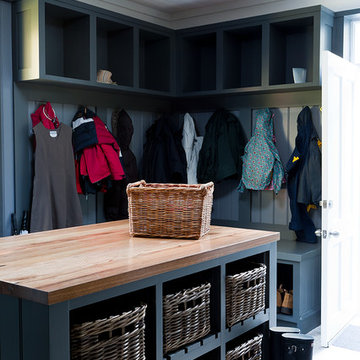
Large classic separated utility room in Sydney with a belfast sink, shaker cabinets, grey cabinets, marble worktops, grey walls, travertine flooring and a side by side washer and dryer.
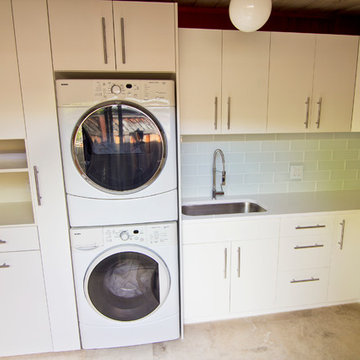
photos by Kyle Chesser, Hands On Studio
Photo of a small midcentury l-shaped utility room in San Francisco with a submerged sink, flat-panel cabinets, white cabinets, engineered stone countertops, white walls, travertine flooring and a stacked washer and dryer.
Photo of a small midcentury l-shaped utility room in San Francisco with a submerged sink, flat-panel cabinets, white cabinets, engineered stone countertops, white walls, travertine flooring and a stacked washer and dryer.
Utility Room with Bamboo Flooring and Travertine Flooring Ideas and Designs
11