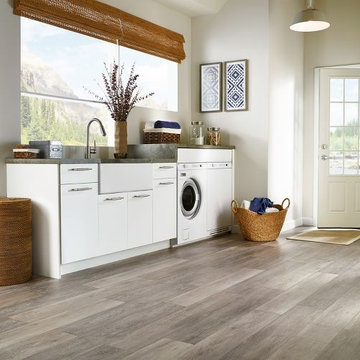Utility Room with Bamboo Flooring and Vinyl Flooring Ideas and Designs
Refine by:
Budget
Sort by:Popular Today
81 - 100 of 2,061 photos
Item 1 of 3
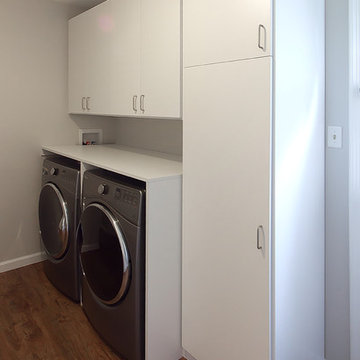
The laundry center is in a location that’s out-of-the-way but easily accessible. Custom cabinetry hides detergent and dryer sheets. There’s also a nice flat surface on which to fold clothes right out of the dryer.
Photo by William Cartledge.

The kitchen and dining room are part of a larger renovation and extension that saw the rear of this home transformed from a small, dark, many-roomed space into a large, bright, open-plan family haven. With a goal to re-invent the home to better suit the needs of the owners, the designer needed to consider making alterations to many rooms in the home including two bathrooms, a laundry, outdoor pergola and a section of hallway.
This was a large job with many facets to oversee and consider but, in Nouvelle’s favour was the fact that the company oversaw all aspects of the project including design, construction and project management. This meant all members of the team were in the communication loop which helped the project run smoothly.
To keep the rear of the home light and bright, the designer choose a warm white finish for the cabinets and benchtop which was highlighted by the bright turquoise tiled splashback. The rear wall was moved outwards and given a bay window shape to create a larger space with expanses of glass to the doors and walls which invite the natural light into the home and make indoor/outdoor entertaining so easy.
The laundry is a clever conversion of an existing outhouse and has given the structure a new lease on life. Stripped bare and re-fitted, the outhouse has been re-purposed to keep the historical exterior while provide a modern, functional interior. A new pergola adjacent to the laundry makes the perfect outside entertaining area and can be used almost year-round.
Inside the house, two bathrooms were renovated utilising the same funky floor tile with its modern, matte finish. Clever design means both bathrooms, although compact, are practical inclusions which help this family during the busy morning rush. In considering the renovation as a whole, it was determined necessary to reconfigure the hallway adjacent to the downstairs bathroom to create a new traffic flow through to the kitchen from the front door and enable a more practical kitchen design to be created.
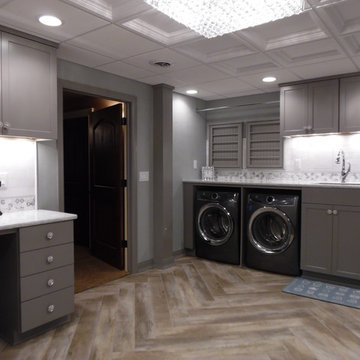
Designed by Jeff Oppermann
Inspiration for a large shabby-chic style utility room in Milwaukee with a submerged sink, recessed-panel cabinets, grey cabinets, engineered stone countertops, vinyl flooring, a side by side washer and dryer, brown floors and white worktops.
Inspiration for a large shabby-chic style utility room in Milwaukee with a submerged sink, recessed-panel cabinets, grey cabinets, engineered stone countertops, vinyl flooring, a side by side washer and dryer, brown floors and white worktops.

Medium sized classic single-wall separated utility room in Boston with a built-in sink, recessed-panel cabinets, white cabinets, laminate countertops, grey walls, vinyl flooring, a side by side washer and dryer, grey floors and brown worktops.
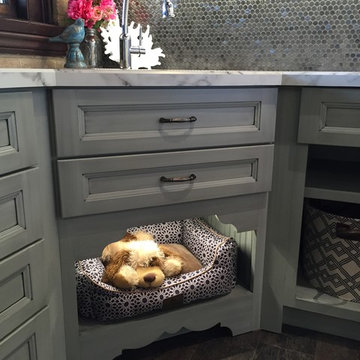
Rover is hanging out on a pet bed.
If you have a Big Rover who can't fit in a niche, use this space for pet food bowls instead.
This is an example of a small classic l-shaped utility room in Other with a single-bowl sink, recessed-panel cabinets, grey cabinets, laminate countertops, grey walls and vinyl flooring.
This is an example of a small classic l-shaped utility room in Other with a single-bowl sink, recessed-panel cabinets, grey cabinets, laminate countertops, grey walls and vinyl flooring.

Design ideas for a medium sized contemporary u-shaped laundry cupboard in Other with open cabinets, white cabinets, wood worktops, grey walls, vinyl flooring, beige floors, white worktops, a wallpapered ceiling and wallpapered walls.

This long thin utility has one end for cleaning and washing items including an enclosed washer and dryer and a butler sink. The other end boasts and bootroom beanch and hanging area for getting ready and returning from long walks with the dogs.

Rich "Adriatic Sea" blue cabinets with matte black hardware, white formica countertops, matte black faucet and hardware, floor to ceiling wall cabinets, vinyl plank flooring, and separate toilet room.

Design ideas for a small classic single-wall separated utility room in Kansas City with an integrated sink, shaker cabinets, green cabinets, composite countertops, white walls, vinyl flooring and multi-coloured floors.
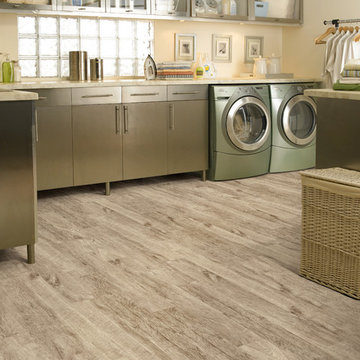
This is an example of an expansive contemporary separated utility room in Seattle with flat-panel cabinets, brown cabinets, beige walls, vinyl flooring and a side by side washer and dryer.
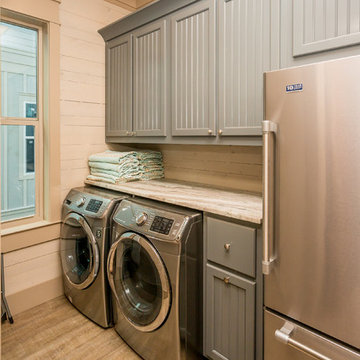
Salt & Light Photography
Design ideas for a beach style separated utility room in Miami with blue cabinets, granite worktops, beige walls, vinyl flooring and a side by side washer and dryer.
Design ideas for a beach style separated utility room in Miami with blue cabinets, granite worktops, beige walls, vinyl flooring and a side by side washer and dryer.
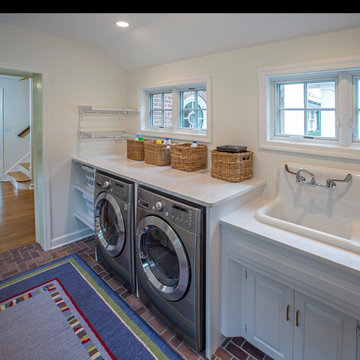
Inspiration for a classic single-wall separated utility room in Philadelphia with a built-in sink, recessed-panel cabinets, white cabinets, laminate countertops, white walls, vinyl flooring and a side by side washer and dryer.

Keeping the existing cabinetry but repinting it we were able to put butcher block countertops on for workable space.
Inspiration for a medium sized galley separated utility room in Other with an utility sink, raised-panel cabinets, white cabinets, wood worktops, beige walls, vinyl flooring, a side by side washer and dryer, brown floors and brown worktops.
Inspiration for a medium sized galley separated utility room in Other with an utility sink, raised-panel cabinets, white cabinets, wood worktops, beige walls, vinyl flooring, a side by side washer and dryer, brown floors and brown worktops.

White cabinets were used in this compact laundry room. Side by side washer and dryer on pedestals were put next to an undermount stainless steel sink cabinet. LVT floor was used that looks like marble was grouted.

washer and dryer are now hidden behind built in cabinets. Painted to match
Small traditional single-wall utility room in Boston with a submerged sink, shaker cabinets, white cabinets, marble worktops, blue walls, vinyl flooring and a side by side washer and dryer.
Small traditional single-wall utility room in Boston with a submerged sink, shaker cabinets, white cabinets, marble worktops, blue walls, vinyl flooring and a side by side washer and dryer.
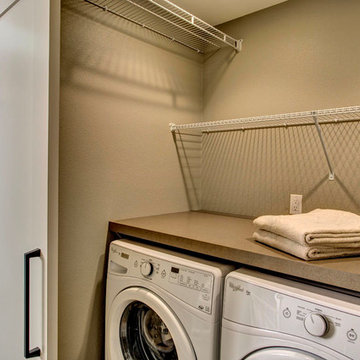
John Wilbanks Photography
This is an example of a small classic laundry cupboard in Seattle with laminate countertops, beige walls, vinyl flooring and a side by side washer and dryer.
This is an example of a small classic laundry cupboard in Seattle with laminate countertops, beige walls, vinyl flooring and a side by side washer and dryer.

Laundry Room in 2cm Statuarietto Marble in a Honed Finish with a 1 1/2" Mitered Edge
Medium sized farmhouse galley utility room in San Francisco with a submerged sink, shaker cabinets, white cabinets, marble worktops, multi-coloured splashback, marble splashback, white walls, vinyl flooring, a side by side washer and dryer, multi-coloured floors and multicoloured worktops.
Medium sized farmhouse galley utility room in San Francisco with a submerged sink, shaker cabinets, white cabinets, marble worktops, multi-coloured splashback, marble splashback, white walls, vinyl flooring, a side by side washer and dryer, multi-coloured floors and multicoloured worktops.

Santa Barbara Laundry Room - Coastal vibes with clean, contemporary esthetic
Photo of a medium sized nautical single-wall separated utility room in Santa Barbara with a submerged sink, flat-panel cabinets, grey cabinets, engineered stone countertops, blue splashback, glass tiled splashback, white walls, vinyl flooring, a stacked washer and dryer, brown floors and white worktops.
Photo of a medium sized nautical single-wall separated utility room in Santa Barbara with a submerged sink, flat-panel cabinets, grey cabinets, engineered stone countertops, blue splashback, glass tiled splashback, white walls, vinyl flooring, a stacked washer and dryer, brown floors and white worktops.
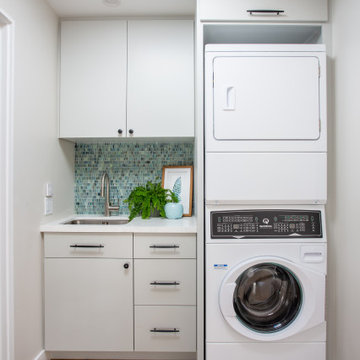
Santa Barbara Laundry Room - Coastal vibes with clean, contemporary esthetic
Design ideas for a medium sized beach style single-wall separated utility room in Santa Barbara with a submerged sink, flat-panel cabinets, grey cabinets, engineered stone countertops, blue splashback, glass tiled splashback, white walls, vinyl flooring, a stacked washer and dryer, brown floors and white worktops.
Design ideas for a medium sized beach style single-wall separated utility room in Santa Barbara with a submerged sink, flat-panel cabinets, grey cabinets, engineered stone countertops, blue splashback, glass tiled splashback, white walls, vinyl flooring, a stacked washer and dryer, brown floors and white worktops.
Utility Room with Bamboo Flooring and Vinyl Flooring Ideas and Designs
5
