Utility Room with Beaded Cabinets and All Types of Ceiling Ideas and Designs
Refine by:
Budget
Sort by:Popular Today
1 - 20 of 53 photos
Item 1 of 3

This is a mid-sized galley style laundry room with custom paint grade cabinets. These cabinets feature a beaded inset construction method with a high gloss sheen on the painted finish. We also included a rolling ladder for easy access to upper level storage areas.

A first floor bespoke laundry room with tiled flooring and backsplash with a butler sink and mid height washing machine and tumble dryer for easy access. Dirty laundry shoots for darks and colours, with plenty of opening shelving and hanging spaces for freshly ironed clothing. This is a laundry that not only looks beautiful but works!

Galley laundry with built in washer and dryer cabinets
Inspiration for an expansive modern galley separated utility room in Other with a submerged sink, beaded cabinets, black cabinets, quartz worktops, grey splashback, mosaic tiled splashback, grey walls, porcelain flooring, an integrated washer and dryer, grey floors, beige worktops and a vaulted ceiling.
Inspiration for an expansive modern galley separated utility room in Other with a submerged sink, beaded cabinets, black cabinets, quartz worktops, grey splashback, mosaic tiled splashback, grey walls, porcelain flooring, an integrated washer and dryer, grey floors, beige worktops and a vaulted ceiling.

Tones of golden oak and walnut, with sparse knots to balance the more traditional palette. With the Modin Collection, we have raised the bar on luxury vinyl plank. The result is a new standard in resilient flooring. Modin offers true embossed in register texture, a low sheen level, a rigid SPC core, an industry-leading wear layer, and so much more.

Advisement + Design - Construction advisement, custom millwork & custom furniture design, interior design & art curation by Chango & Co.
Photo of an expansive classic l-shaped utility room in New York with an integrated sink, beaded cabinets, black cabinets, engineered stone countertops, white splashback, tonge and groove splashback, white walls, ceramic flooring, a side by side washer and dryer, multi-coloured floors, white worktops, a timber clad ceiling and tongue and groove walls.
Photo of an expansive classic l-shaped utility room in New York with an integrated sink, beaded cabinets, black cabinets, engineered stone countertops, white splashback, tonge and groove splashback, white walls, ceramic flooring, a side by side washer and dryer, multi-coloured floors, white worktops, a timber clad ceiling and tongue and groove walls.

Large classic u-shaped utility room in Phoenix with a belfast sink, beaded cabinets, grey cabinets, engineered stone countertops, white splashback, marble splashback, white walls, marble flooring, a stacked washer and dryer, grey floors, white worktops, a coffered ceiling and wallpapered walls.

The ultimate coastal beach home situated on the shoreintracoastal waterway. The kitchen features white inset upper cabinetry balanced with rustic hickory base cabinets with a driftwood feel. The driftwood v-groove ceiling is framed in white beams. he 2 islands offer a great work space as well as an island for socializng.

This is an extermely efficient laundry room with built in dog crates that leads to a dog bath
Design ideas for a small farmhouse galley utility room in Philadelphia with a belfast sink, beaded cabinets, white cabinets, soapstone worktops, white walls, brick flooring, a stacked washer and dryer, black worktops and a vaulted ceiling.
Design ideas for a small farmhouse galley utility room in Philadelphia with a belfast sink, beaded cabinets, white cabinets, soapstone worktops, white walls, brick flooring, a stacked washer and dryer, black worktops and a vaulted ceiling.

Photo of a contemporary single-wall utility room in Melbourne with a submerged sink, beaded cabinets, black cabinets, grey splashback, tonge and groove splashback, grey walls, light hardwood flooring, a side by side washer and dryer, beige floors, black worktops, a vaulted ceiling and tongue and groove walls.
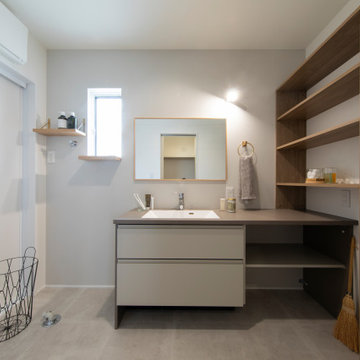
洗う、干す、しまうが全て完結。家事動線を考えつつ、空間にもこだわりました。
大きな収納棚はお子様の朝の身支度もここでできるので楽ちん。
This is an example of a scandi utility room in Other with beaded cabinets, beige cabinets, white walls, painted wood flooring, an integrated washer and dryer, beige floors, brown worktops, a wallpapered ceiling and wallpapered walls.
This is an example of a scandi utility room in Other with beaded cabinets, beige cabinets, white walls, painted wood flooring, an integrated washer and dryer, beige floors, brown worktops, a wallpapered ceiling and wallpapered walls.

This is an example of a farmhouse galley utility room in Nashville with a built-in sink, beaded cabinets, green cabinets, wood worktops, grey splashback, ceramic splashback, white walls, ceramic flooring, a side by side washer and dryer, white floors, blue worktops and a vaulted ceiling.

Photo of a large traditional u-shaped utility room in Phoenix with a belfast sink, beaded cabinets, grey cabinets, engineered stone countertops, white splashback, marble splashback, white walls, marble flooring, a stacked washer and dryer, grey floors, white worktops, a coffered ceiling and wallpapered walls.

Warm, light, and inviting with characteristic knot vinyl floors that bring a touch of wabi-sabi to every room. This rustic maple style is ideal for Japanese and Scandinavian-inspired spaces.
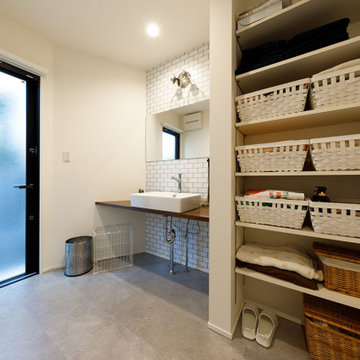
ニューヨークタイルでアクセントをつけた洗面・脱衣室。水回り空間は、しっかりと外からの光を入れるようにすることで、朝は爽やかな時間を、夜は落ち着きのある時間を演出してくれます。タオルなどリネン類や着替え、化粧品などを整理・ストックしておく収納棚のおかげで空間全体をすっきりと整頓しています。
Medium sized modern single-wall utility room in Tokyo Suburbs with a built-in sink, beaded cabinets, white cabinets, composite countertops, white walls, porcelain flooring, grey floors, brown worktops, a wallpapered ceiling and wallpapered walls.
Medium sized modern single-wall utility room in Tokyo Suburbs with a built-in sink, beaded cabinets, white cabinets, composite countertops, white walls, porcelain flooring, grey floors, brown worktops, a wallpapered ceiling and wallpapered walls.
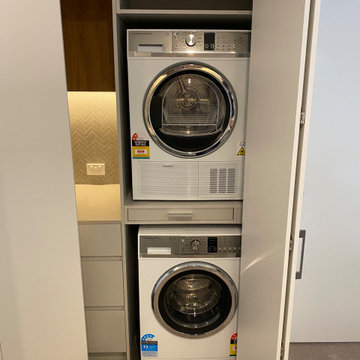
Stunning kitchen refurbishment in grey and walnut
This is an example of a small contemporary u-shaped utility room in Melbourne with a submerged sink, beaded cabinets, grey cabinets, engineered stone countertops, grey splashback, ceramic splashback, laminate floors, brown floors, grey worktops and a coffered ceiling.
This is an example of a small contemporary u-shaped utility room in Melbourne with a submerged sink, beaded cabinets, grey cabinets, engineered stone countertops, grey splashback, ceramic splashback, laminate floors, brown floors, grey worktops and a coffered ceiling.

Laundry that can function as a butlers pantry when needed
This is an example of a medium sized classic l-shaped separated utility room in Milwaukee with beaded cabinets, distressed cabinets, engineered stone countertops, white splashback, engineered quartz splashback, beige walls, limestone flooring, a stacked washer and dryer, beige floors, white worktops and exposed beams.
This is an example of a medium sized classic l-shaped separated utility room in Milwaukee with beaded cabinets, distressed cabinets, engineered stone countertops, white splashback, engineered quartz splashback, beige walls, limestone flooring, a stacked washer and dryer, beige floors, white worktops and exposed beams.

水廻りを近くに纏めると、動線が効率的になります。キッチン・トイレ・浴室・洗面、全て近くに纏めました。
Inspiration for a medium sized scandi single-wall utility room in Other with white walls, an integrated sink, beaded cabinets, white cabinets, composite countertops, white splashback, tonge and groove splashback, light hardwood flooring, a side by side washer and dryer, beige floors, white worktops, a wallpapered ceiling and wallpapered walls.
Inspiration for a medium sized scandi single-wall utility room in Other with white walls, an integrated sink, beaded cabinets, white cabinets, composite countertops, white splashback, tonge and groove splashback, light hardwood flooring, a side by side washer and dryer, beige floors, white worktops, a wallpapered ceiling and wallpapered walls.
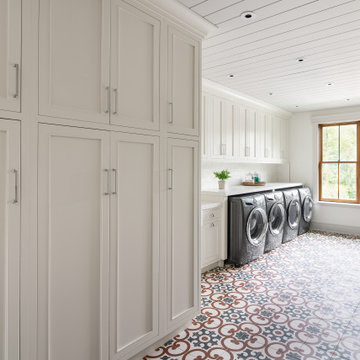
This expansive laundry room features 3 sets of washers and dryers and custom Plain & Fancy inset cabinetry. It includes a farmhouse sink, tons of folding space and 2 large storage cabinets for laundry and kitchen supplies.
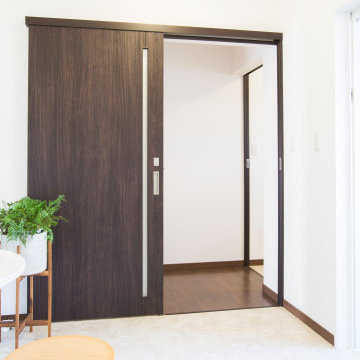
Photo of a modern separated utility room in Other with an integrated sink, beaded cabinets, white cabinets, white walls, vinyl flooring, an integrated washer and dryer, beige floors, a wallpapered ceiling and wallpapered walls.
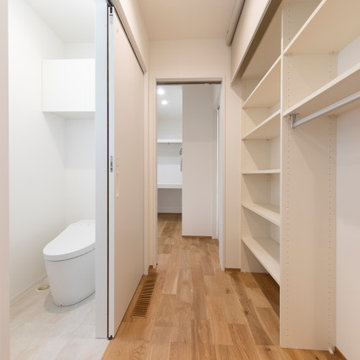
寝室からランドリーまで生活動線を考えたストレスフリーな間取り。大容量の収納を各所に配置し、ストックや掃除道具もしっかりと片付きます。
Photo of a single-wall utility room in Other with beaded cabinets, white cabinets, white walls, medium hardwood flooring, an integrated washer and dryer, brown floors, white worktops, a wallpapered ceiling and wallpapered walls.
Photo of a single-wall utility room in Other with beaded cabinets, white cabinets, white walls, medium hardwood flooring, an integrated washer and dryer, brown floors, white worktops, a wallpapered ceiling and wallpapered walls.
Utility Room with Beaded Cabinets and All Types of Ceiling Ideas and Designs
1