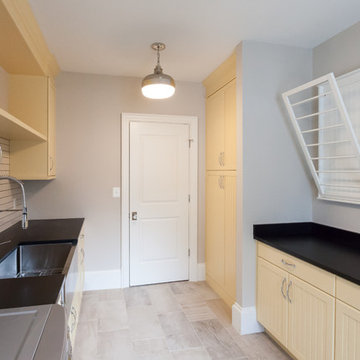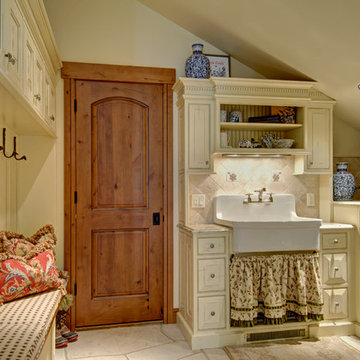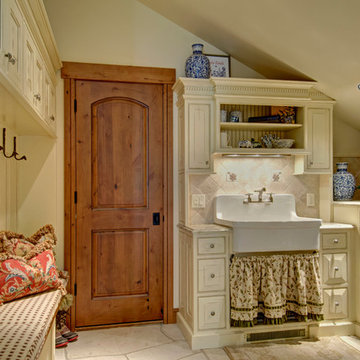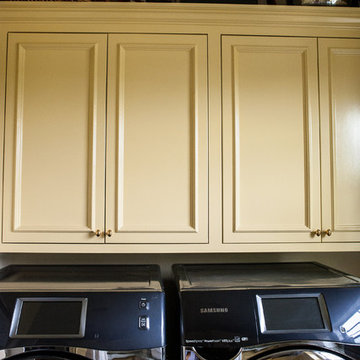Utility Room with Beaded Cabinets and Beige Walls Ideas and Designs
Refine by:
Budget
Sort by:Popular Today
1 - 20 of 175 photos
Item 1 of 3

Large classic separated utility room in St Louis with a submerged sink, beaded cabinets, grey cabinets, engineered stone countertops, beige walls, porcelain flooring, a side by side washer and dryer, white floors and white worktops.

Modern French Country Laundry Room with painted and distressed hardwood floors.
This is an example of a medium sized modern separated utility room in Minneapolis with a belfast sink, beaded cabinets, blue cabinets, beige walls, painted wood flooring, a side by side washer and dryer and white floors.
This is an example of a medium sized modern separated utility room in Minneapolis with a belfast sink, beaded cabinets, blue cabinets, beige walls, painted wood flooring, a side by side washer and dryer and white floors.

This expansive laundry room, mud room is a dream come true for this new home nestled in the Colorado Rockies in Fraser Valley. This is a beautiful transition from outside to the great room beyond. A place to sit, take off your boots and coat and plenty of storage.

Photo of a classic galley separated utility room in Philadelphia with beaded cabinets, beige cabinets, beige walls, painted wood flooring, a side by side washer and dryer and multi-coloured floors.

Photo of a medium sized traditional galley separated utility room in Philadelphia with beaded cabinets, beige cabinets, wood worktops, beige walls, painted wood flooring, a side by side washer and dryer and brown worktops.

Tired of doing laundry in an unfinished rugged basement? The owners of this 1922 Seward Minneapolis home were as well! They contacted Castle to help them with their basement planning and build for a finished laundry space and new bathroom with shower.
Changes were first made to improve the health of the home. Asbestos tile flooring/glue was abated and the following items were added: a sump pump and drain tile, spray foam insulation, a glass block window, and a Panasonic bathroom fan.
After the designer and client walked through ideas to improve flow of the space, we decided to eliminate the existing 1/2 bath in the family room and build the new 3/4 bathroom within the existing laundry room. This allowed the family room to be enlarged.
Plumbing fixtures in the bathroom include a Kohler, Memoirs® Stately 24″ pedestal bathroom sink, Kohler, Archer® sink faucet and showerhead in polished chrome, and a Kohler, Highline® Comfort Height® toilet with Class Five® flush technology.
American Olean 1″ hex tile was installed in the shower’s floor, and subway tile on shower walls all the way up to the ceiling. A custom frameless glass shower enclosure finishes the sleek, open design.
Highly wear-resistant Adura luxury vinyl tile flooring runs throughout the entire bathroom and laundry room areas.
The full laundry room was finished to include new walls and ceilings. Beautiful shaker-style cabinetry with beadboard panels in white linen was chosen, along with glossy white cultured marble countertops from Central Marble, a Blanco, Precis 27″ single bowl granite composite sink in cafe brown, and a Kohler, Bellera® sink faucet.
We also decided to save and restore some original pieces in the home, like their existing 5-panel doors; one of which was repurposed into a pocket door for the new bathroom.
The homeowners completed the basement finish with new carpeting in the family room. The whole basement feels fresh, new, and has a great flow. They will enjoy their healthy, happy home for years to come.
Designed by: Emily Blonigen
See full details, including before photos at https://www.castlebri.com/basements/project-3378-1/

Photo of a rural galley separated utility room in DC Metro with a belfast sink, beaded cabinets, yellow cabinets, beige walls, a side by side washer and dryer, beige floors and black worktops.

Laundry room with large sink for comfortable working space.
Inspiration for an expansive classic galley utility room in DC Metro with a built-in sink, beaded cabinets, grey cabinets, granite worktops, beige walls, dark hardwood flooring, a side by side washer and dryer and brown floors.
Inspiration for an expansive classic galley utility room in DC Metro with a built-in sink, beaded cabinets, grey cabinets, granite worktops, beige walls, dark hardwood flooring, a side by side washer and dryer and brown floors.

Large, stainless steel sink with wall faucet that has a sprinkler head makes bath time easier. This unique space is loaded with amenities devoted to pampering four-legged family members, including an island for brushing, built-in water fountain, and hideaway food dish holders.

Kitchen detail
This is an example of a medium sized victorian single-wall separated utility room in London with a belfast sink, beaded cabinets, beige cabinets, marble worktops, white splashback, marble splashback, beige walls, light hardwood flooring and white worktops.
This is an example of a medium sized victorian single-wall separated utility room in London with a belfast sink, beaded cabinets, beige cabinets, marble worktops, white splashback, marble splashback, beige walls, light hardwood flooring and white worktops.

Small contemporary l-shaped utility room in DC Metro with a built-in sink, beaded cabinets, white cabinets, engineered stone countertops, beige walls, porcelain flooring, a stacked washer and dryer, beige floors and a dado rail.

Jon Eady Photography
This is an example of a country utility room in Denver with a belfast sink, beige cabinets, beige walls and beaded cabinets.
This is an example of a country utility room in Denver with a belfast sink, beige cabinets, beige walls and beaded cabinets.

Jon Eady Photographer 2014
This is an example of a rural utility room in Denver with a belfast sink, beige cabinets, beige walls, a side by side washer and dryer, beige floors and beaded cabinets.
This is an example of a rural utility room in Denver with a belfast sink, beige cabinets, beige walls, a side by side washer and dryer, beige floors and beaded cabinets.

Un appartement familial haussmannien rénové, aménagé et agrandi avec la création d'un espace parental suite à la réunion de deux lots. Les fondamentaux classiques des pièces sont conservés et revisités tout en douceur avec des matériaux naturels et des couleurs apaisantes.

This expansive laundry room, mud room is a dream come true for this new home nestled in the Colorado Rockies in Fraser Valley. This is a beautiful transition from outside to the great room beyond. A place to sit, take off your boots and coat and plenty of storage.

Jenn Cohen
This is an example of a large rural l-shaped separated utility room in Denver with an utility sink, white cabinets, soapstone worktops, beige walls, dark hardwood flooring, a side by side washer and dryer and beaded cabinets.
This is an example of a large rural l-shaped separated utility room in Denver with an utility sink, white cabinets, soapstone worktops, beige walls, dark hardwood flooring, a side by side washer and dryer and beaded cabinets.

A small laundry and storage room is located between the garage and the living space.
Photographer: Daniel Contelmo Jr.
Photo of a medium sized rustic galley utility room in New York with a submerged sink, beaded cabinets, white cabinets, granite worktops, beige walls, ceramic flooring, a concealed washer and dryer and grey floors.
Photo of a medium sized rustic galley utility room in New York with a submerged sink, beaded cabinets, white cabinets, granite worktops, beige walls, ceramic flooring, a concealed washer and dryer and grey floors.

Stenciled, custom painted historical cabinetry in mudroom with powder room beyond.
Weigley Photography
Classic galley utility room in New York with a built-in sink, grey floors, grey worktops, beaded cabinets, distressed cabinets, soapstone worktops, beige walls, a side by side washer and dryer and a dado rail.
Classic galley utility room in New York with a built-in sink, grey floors, grey worktops, beaded cabinets, distressed cabinets, soapstone worktops, beige walls, a side by side washer and dryer and a dado rail.

Tired of doing laundry in an unfinished rugged basement? The owners of this 1922 Seward Minneapolis home were as well! They contacted Castle to help them with their basement planning and build for a finished laundry space and new bathroom with shower.
Changes were first made to improve the health of the home. Asbestos tile flooring/glue was abated and the following items were added: a sump pump and drain tile, spray foam insulation, a glass block window, and a Panasonic bathroom fan.
After the designer and client walked through ideas to improve flow of the space, we decided to eliminate the existing 1/2 bath in the family room and build the new 3/4 bathroom within the existing laundry room. This allowed the family room to be enlarged.
Plumbing fixtures in the bathroom include a Kohler, Memoirs® Stately 24″ pedestal bathroom sink, Kohler, Archer® sink faucet and showerhead in polished chrome, and a Kohler, Highline® Comfort Height® toilet with Class Five® flush technology.
American Olean 1″ hex tile was installed in the shower’s floor, and subway tile on shower walls all the way up to the ceiling. A custom frameless glass shower enclosure finishes the sleek, open design.
Highly wear-resistant Adura luxury vinyl tile flooring runs throughout the entire bathroom and laundry room areas.
The full laundry room was finished to include new walls and ceilings. Beautiful shaker-style cabinetry with beadboard panels in white linen was chosen, along with glossy white cultured marble countertops from Central Marble, a Blanco, Precis 27″ single bowl granite composite sink in cafe brown, and a Kohler, Bellera® sink faucet.
We also decided to save and restore some original pieces in the home, like their existing 5-panel doors; one of which was repurposed into a pocket door for the new bathroom.
The homeowners completed the basement finish with new carpeting in the family room. The whole basement feels fresh, new, and has a great flow. They will enjoy their healthy, happy home for years to come.
Designed by: Emily Blonigen
See full details, including before photos at https://www.castlebri.com/basements/project-3378-1/

Cabinets are Benjamin Moore Concord Ivory
Walls are Weston Flax
Fabric for window and under counter is Duralee 72085-151
This is an example of a small traditional separated utility room in Austin with beaded cabinets, beige cabinets, marble worktops, beige walls and a side by side washer and dryer.
This is an example of a small traditional separated utility room in Austin with beaded cabinets, beige cabinets, marble worktops, beige walls and a side by side washer and dryer.
Utility Room with Beaded Cabinets and Beige Walls Ideas and Designs
1