Utility Room with Beaded Cabinets and Composite Countertops Ideas and Designs
Refine by:
Budget
Sort by:Popular Today
1 - 20 of 41 photos
Item 1 of 3

Jeff McNamara
This is an example of a medium sized classic galley separated utility room in New York with white cabinets, a belfast sink, composite countertops, ceramic flooring, a side by side washer and dryer, grey floors, white worktops, beaded cabinets and grey walls.
This is an example of a medium sized classic galley separated utility room in New York with white cabinets, a belfast sink, composite countertops, ceramic flooring, a side by side washer and dryer, grey floors, white worktops, beaded cabinets and grey walls.

Huge Second Floor Laundry with open counters for Laundry baskets/rolling carts.
Photo of a large farmhouse galley separated utility room in Chicago with a submerged sink, beaded cabinets, blue cabinets, composite countertops, white walls, concrete flooring, a side by side washer and dryer, black floors and white worktops.
Photo of a large farmhouse galley separated utility room in Chicago with a submerged sink, beaded cabinets, blue cabinets, composite countertops, white walls, concrete flooring, a side by side washer and dryer, black floors and white worktops.
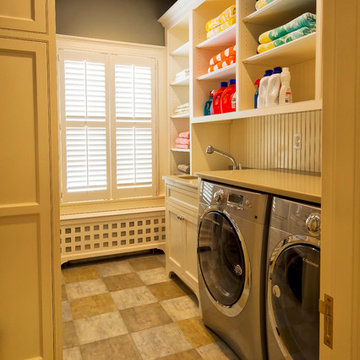
Traditional laundry room on second floor with open shelving and beadboard paneling
Pete Weigley
Design ideas for a large classic galley separated utility room in New York with a submerged sink, beaded cabinets, white cabinets, composite countertops, grey walls, a side by side washer and dryer and beige worktops.
Design ideas for a large classic galley separated utility room in New York with a submerged sink, beaded cabinets, white cabinets, composite countertops, grey walls, a side by side washer and dryer and beige worktops.
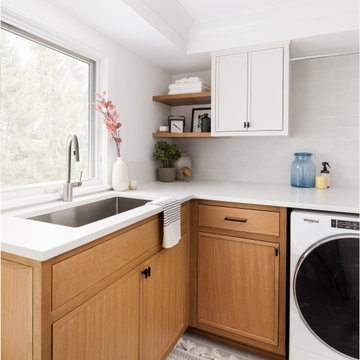
Photo of a medium sized classic l-shaped utility room in New York with a built-in sink, beaded cabinets, white cabinets, composite countertops, white walls, a side by side washer and dryer, grey floors and white worktops.

BRANDON STENGEL
Design ideas for a large classic u-shaped utility room in Minneapolis with a submerged sink, beaded cabinets, white cabinets, composite countertops, pink walls, ceramic flooring and a side by side washer and dryer.
Design ideas for a large classic u-shaped utility room in Minneapolis with a submerged sink, beaded cabinets, white cabinets, composite countertops, pink walls, ceramic flooring and a side by side washer and dryer.
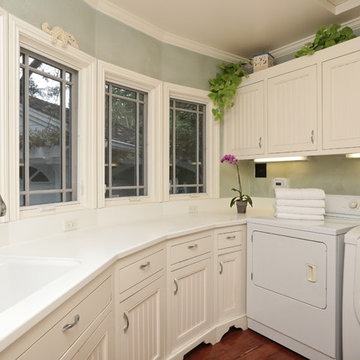
Design ideas for a medium sized classic u-shaped separated utility room in San Francisco with a submerged sink, beaded cabinets, white cabinets, composite countertops, blue walls, dark hardwood flooring and a side by side washer and dryer.

Photo By:
Aimée Mazzenga
Photo of a traditional l-shaped separated utility room in Chicago with a submerged sink, beaded cabinets, white cabinets, composite countertops, white walls, porcelain flooring, a side by side washer and dryer, beige floors and beige worktops.
Photo of a traditional l-shaped separated utility room in Chicago with a submerged sink, beaded cabinets, white cabinets, composite countertops, white walls, porcelain flooring, a side by side washer and dryer, beige floors and beige worktops.

The custom laundry room is finished with a gray porcelain tile floor and features white custom inset cabinetry including floor to ceiling storage, hanging drying station and drying rack drawers, solid surface countertops with laminated edge, undermount sink with Waterstone faucet in satin nickel finish and Penny Round light grey porcelain tile backsplash

Photography by Shannon McGrath
Medium sized country u-shaped utility room in Melbourne with a belfast sink, beaded cabinets, beige cabinets, composite countertops and a side by side washer and dryer.
Medium sized country u-shaped utility room in Melbourne with a belfast sink, beaded cabinets, beige cabinets, composite countertops and a side by side washer and dryer.
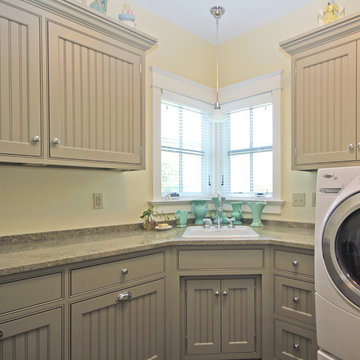
The laundry room includes a built-in ironing board, plenty of cabinet storage above and below the generous solid surface countertop and laundry sink.
Photo of a medium sized country l-shaped separated utility room in Richmond with a built-in sink, beaded cabinets, composite countertops and a side by side washer and dryer.
Photo of a medium sized country l-shaped separated utility room in Richmond with a built-in sink, beaded cabinets, composite countertops and a side by side washer and dryer.

パウダールームはエレガンスデザインで、オリジナル洗面化粧台を造作!扉はクリーム系で塗り、シンプルな框デザイン。壁はゴールドの唐草柄が美しいYORKの輸入壁紙&ローズ系光沢のある壁紙&ガラスブロックでアクセント。洗面ボールとパウダーコーナーを天板の奥行きを変えて、座ってお化粧が出来るようににデザインしました。冬の寒さを軽減してくれる、デザインタオルウォーマーはカラー合わせて、ローズ系でオーダー設置。三面鏡は、サンワカンパニー〜。
小さいながらも、素敵なエレガンス空間が出来上がりました。
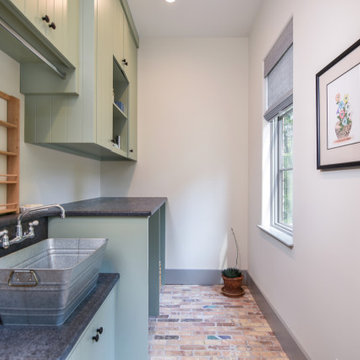
Design ideas for a medium sized mediterranean single-wall separated utility room in Other with a single-bowl sink, beaded cabinets, green cabinets, composite countertops, white walls, brick flooring, a concealed washer and dryer, multi-coloured floors and green worktops.
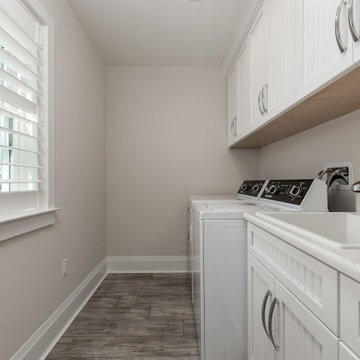
Lots of cabinets and storage for this small, simple laundry near the entry for easy access from the beach.
Photo of a small nautical galley separated utility room in Other with a built-in sink, beaded cabinets, white cabinets, composite countertops, grey walls, porcelain flooring, a side by side washer and dryer, grey floors and white worktops.
Photo of a small nautical galley separated utility room in Other with a built-in sink, beaded cabinets, white cabinets, composite countertops, grey walls, porcelain flooring, a side by side washer and dryer, grey floors and white worktops.
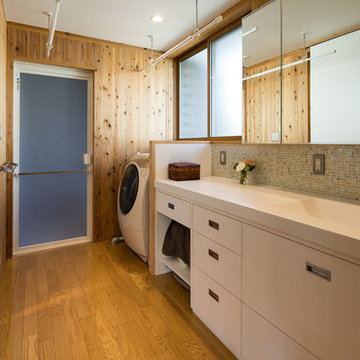
撮影:齋部 功
Design ideas for a medium sized rural single-wall utility room in Tokyo with an integrated sink, beaded cabinets, white cabinets, composite countertops, brown walls, plywood flooring, an integrated washer and dryer, brown floors and white worktops.
Design ideas for a medium sized rural single-wall utility room in Tokyo with an integrated sink, beaded cabinets, white cabinets, composite countertops, brown walls, plywood flooring, an integrated washer and dryer, brown floors and white worktops.
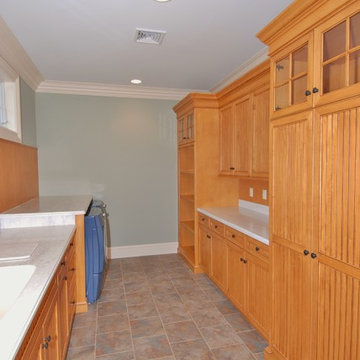
Design ideas for an expansive traditional galley separated utility room in New York with composite countertops, green walls, porcelain flooring, a side by side washer and dryer, an integrated sink, beaded cabinets, light wood cabinets and grey floors.
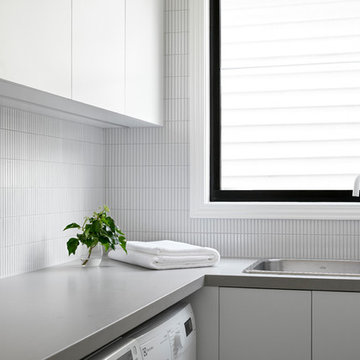
Tom Roe
Small contemporary l-shaped utility room in Melbourne with a single-bowl sink, beaded cabinets, composite countertops, a side by side washer and dryer and beige worktops.
Small contemporary l-shaped utility room in Melbourne with a single-bowl sink, beaded cabinets, composite countertops, a side by side washer and dryer and beige worktops.
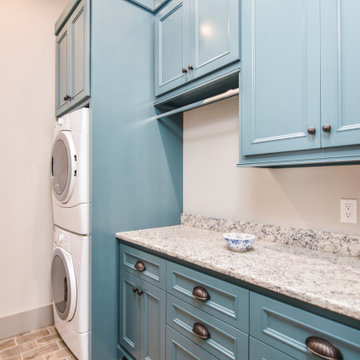
Inspiration for a medium sized mediterranean single-wall separated utility room in Other with beaded cabinets, composite countertops, white walls, brick flooring, multi-coloured floors, green worktops, blue cabinets and a stacked washer and dryer.
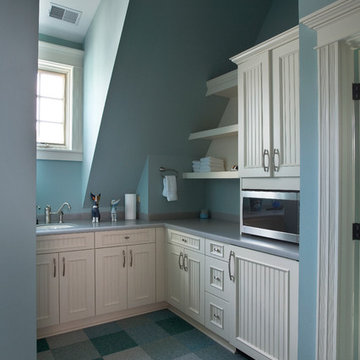
http://www.cabinetwerks.com. Laundry room with beadboard cabinets and blue linoleum flooring. Photo by Linda Oyama Bryan. Cabinetry by Wood-Mode/Brookhaven.
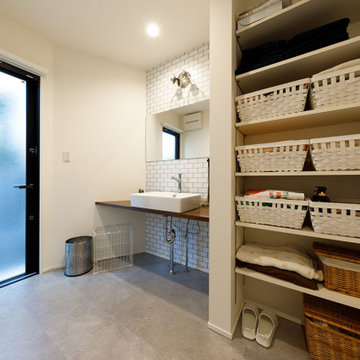
ニューヨークタイルでアクセントをつけた洗面・脱衣室。水回り空間は、しっかりと外からの光を入れるようにすることで、朝は爽やかな時間を、夜は落ち着きのある時間を演出してくれます。タオルなどリネン類や着替え、化粧品などを整理・ストックしておく収納棚のおかげで空間全体をすっきりと整頓しています。
Medium sized modern single-wall utility room in Tokyo Suburbs with a built-in sink, beaded cabinets, white cabinets, composite countertops, white walls, porcelain flooring, grey floors, brown worktops, a wallpapered ceiling and wallpapered walls.
Medium sized modern single-wall utility room in Tokyo Suburbs with a built-in sink, beaded cabinets, white cabinets, composite countertops, white walls, porcelain flooring, grey floors, brown worktops, a wallpapered ceiling and wallpapered walls.
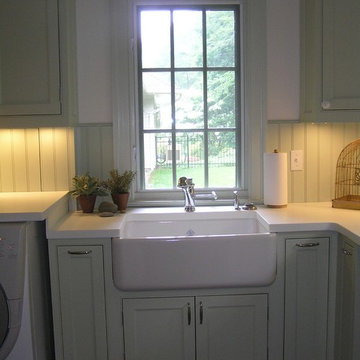
This is an example of a classic utility room in New York with an utility sink, beaded cabinets, grey cabinets, composite countertops, a side by side washer and dryer and slate flooring.
Utility Room with Beaded Cabinets and Composite Countertops Ideas and Designs
1