Utility Room with Beaded Cabinets and Dark Wood Cabinets Ideas and Designs
Refine by:
Budget
Sort by:Popular Today
1 - 20 of 29 photos
Item 1 of 3
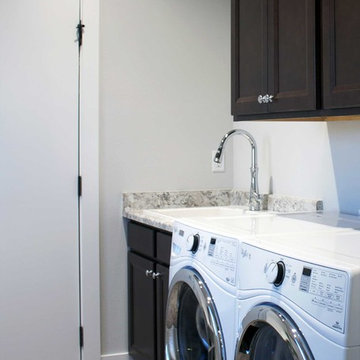
Side by side washer and dryer with chrome faucet and custom cabinetry in this laundry room and mudroom combination in Waunakee, WI by Degnan Design Builders
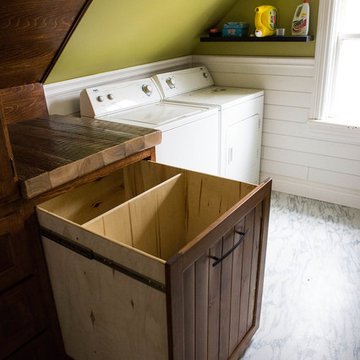
This custom made slide out, is made to replace laundry baskets and discretely store dirty laundry. The Hard wood counter top, made from salvaged barn beams, clear coated for easy cleaning, provides a space to fold and organise clothes.

laundry, custom cabinetry
Utility room in Tampa with a submerged sink, beaded cabinets, dark wood cabinets, marble worktops, multi-coloured splashback, marble splashback, grey walls, ceramic flooring, a side by side washer and dryer, beige floors and beige worktops.
Utility room in Tampa with a submerged sink, beaded cabinets, dark wood cabinets, marble worktops, multi-coloured splashback, marble splashback, grey walls, ceramic flooring, a side by side washer and dryer, beige floors and beige worktops.
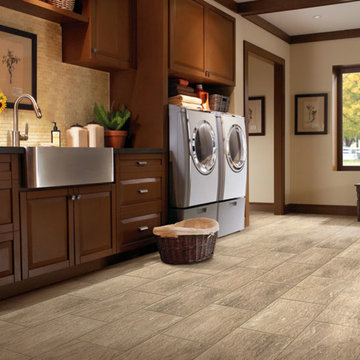
Photo of a large contemporary galley utility room in Las Vegas with a belfast sink, beaded cabinets, dark wood cabinets, stainless steel worktops, beige walls, ceramic flooring and a side by side washer and dryer.
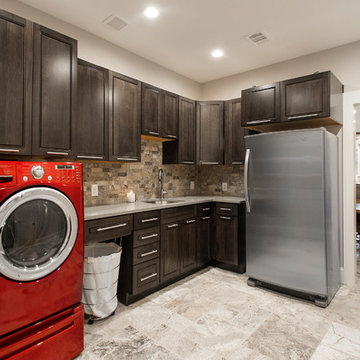
This couple moved to Plano to be closer to their kids and grandchildren. When they purchased the home, they knew that the kitchen would have to be improved as they love to cook and gather as a family. The storage and prep space was not working for them and the old stove had to go! They loved the gas range that they had in their previous home and wanted to have that range again. We began this remodel by removing a wall in the butlers pantry to create a more open space. We tore out the old cabinets and soffit and replaced them with cherry Kraftmaid cabinets all the way to the ceiling. The cabinets were designed to house tons of deep drawers for ease of access and storage. We combined the once separated laundry and utility office space into one large laundry area with storage galore. Their new kitchen and laundry space is now super functional and blends with the adjacent family room.
Photography by Versatile Imaging (Lauren Brown)

Warm, light, and inviting with characteristic knot vinyl floors that bring a touch of wabi-sabi to every room. This rustic maple style is ideal for Japanese and Scandinavian-inspired spaces.
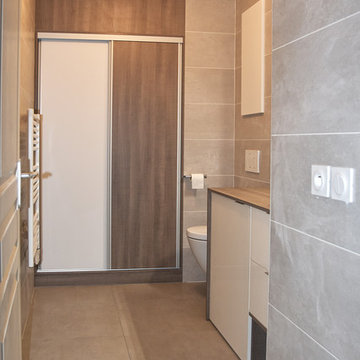
Buanderie
This is an example of a medium sized modern single-wall utility room in Lyon with beaded cabinets, laminate countertops, grey walls, ceramic flooring, a concealed washer and dryer, grey floors, a built-in sink and dark wood cabinets.
This is an example of a medium sized modern single-wall utility room in Lyon with beaded cabinets, laminate countertops, grey walls, ceramic flooring, a concealed washer and dryer, grey floors, a built-in sink and dark wood cabinets.
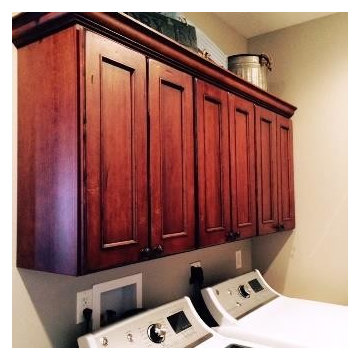
Design ideas for a medium sized classic single-wall separated utility room in Cedar Rapids with beaded cabinets, dark wood cabinets, beige walls and a side by side washer and dryer.
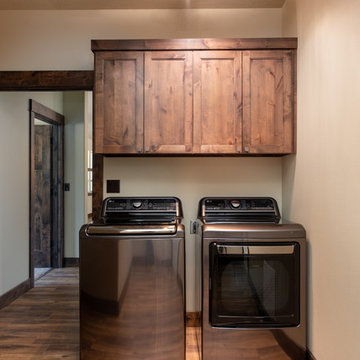
Kayleen Gill
This is an example of a small rustic single-wall separated utility room in Other with beaded cabinets, dark wood cabinets, beige walls, medium hardwood flooring, a side by side washer and dryer and brown floors.
This is an example of a small rustic single-wall separated utility room in Other with beaded cabinets, dark wood cabinets, beige walls, medium hardwood flooring, a side by side washer and dryer and brown floors.
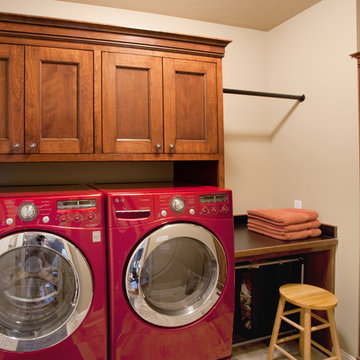
This is an example of a medium sized traditional l-shaped separated utility room in Other with beaded cabinets, dark wood cabinets, beige walls, porcelain flooring and a side by side washer and dryer.
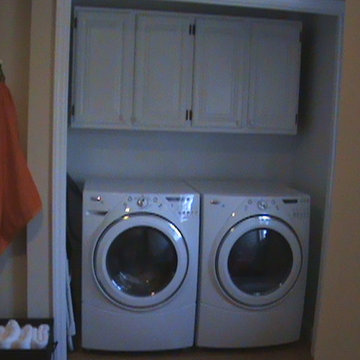
The laundry room is in the master bath, we removed the doors, painted the cabinets, painted the interior walls white. The idea is the entire area turns white and clean looking. With a pop of orange :)
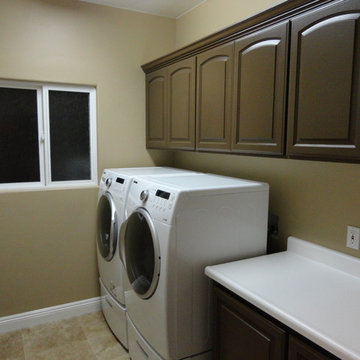
Brand new washer and dryer. Also installed new cabinets and counter.
Inspiration for a small single-wall separated utility room in San Diego with beaded cabinets, dark wood cabinets, a side by side washer and dryer and beige walls.
Inspiration for a small single-wall separated utility room in San Diego with beaded cabinets, dark wood cabinets, a side by side washer and dryer and beige walls.
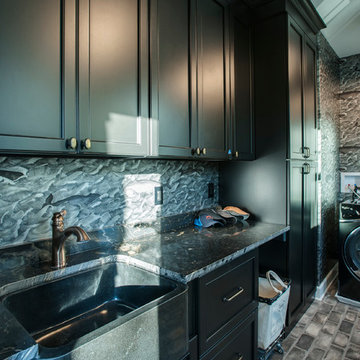
When you have a lot a block from the ocean you have to take advantage of any possible view of the Atlantic. When that lot is in Rehoboth Beach it is imperative to incorporate the beach cottage charm with that view. With that in mind this beautifully charming new home was created through the collaboration of the owner, architect, interior designer and MIKEN Builders.
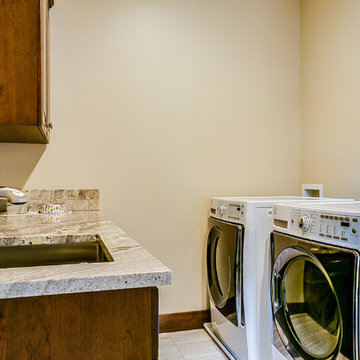
Medium sized classic u-shaped separated utility room in Seattle with a submerged sink, beaded cabinets, dark wood cabinets, granite worktops, beige walls, porcelain flooring, a side by side washer and dryer, grey floors and brown worktops.
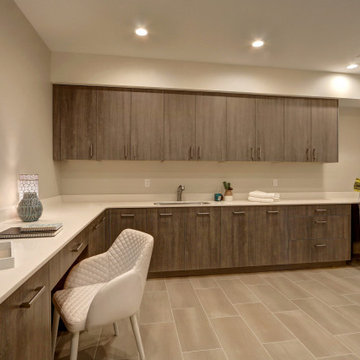
Inspiration for a large modern l-shaped utility room in Seattle with an utility sink, beaded cabinets, dark wood cabinets, granite worktops, white walls, porcelain flooring, a side by side washer and dryer and white worktops.
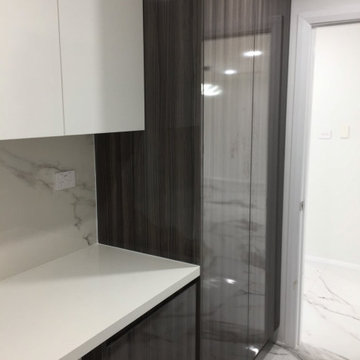
This is an example of a medium sized modern galley utility room in Sydney with a submerged sink, beaded cabinets, dark wood cabinets, engineered stone countertops, white splashback, porcelain splashback, white walls, porcelain flooring, a side by side washer and dryer, white floors, white worktops and a coffered ceiling.
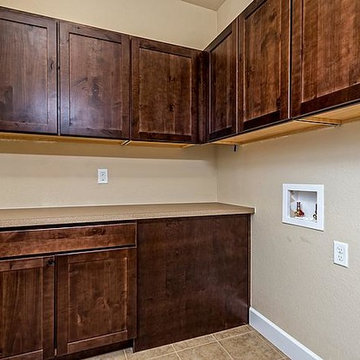
Photo of an utility room in Denver with beaded cabinets, dark wood cabinets, granite worktops, beige walls and a side by side washer and dryer.

Sandbar Hickory Hardwood- The Ventura Hardwood Flooring Collection is contemporary and designed to look gently aged and weathered, while still being durable and stain resistant. Hallmark’s 2mm slice-cut style, combined with a wire brushed texture applied by hand, offers a truly natural look for contemporary living.
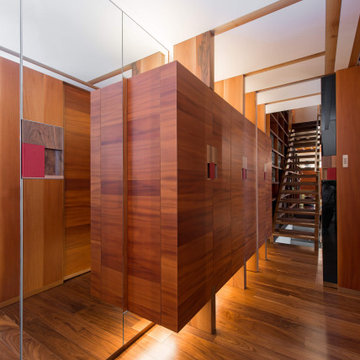
Disimpegno di distribuzione della zona lavanderia. Uno specchio dilata lo spazio facendolo percepire meno angusto. Ampie armadiature permettono di organizzare tutto ciò che occorre in casa.
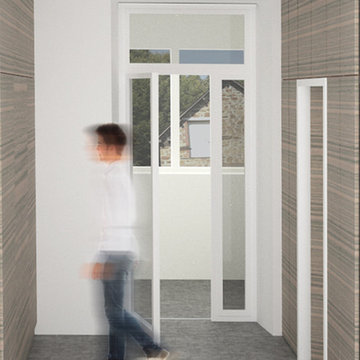
Inspiration for a medium sized contemporary single-wall utility room in Rennes with beaded cabinets, dark wood cabinets, white walls, concrete flooring and a concealed washer and dryer.
Utility Room with Beaded Cabinets and Dark Wood Cabinets Ideas and Designs
1