Utility Room with Beaded Cabinets and Grey Walls Ideas and Designs
Refine by:
Budget
Sort by:Popular Today
1 - 20 of 182 photos
Item 1 of 3

Inspiration for a small transitional laundry room design in Long Beach, CA with decorative porcelain EliteTile Artea
black and white floor, additional shelving and white cabinetry to hide water heater.

This project consisted of stripping everything to the studs and removing walls on half of the first floor and replacing with custom finishes creating an open concept with zoned living areas.

The mud room and laundry room of Arbor Creek. View House Plan THD-1389: https://www.thehousedesigners.com/plan/the-ingalls-1389

The elegant feel of this home flows throughout the open first-floor and continues into the mudroom and laundry room, with gray grasscloth wallpaper, quartz countertops and custom cabinetry. Smart storage solutions AND a built-in dog kennel was also on my clients' wish-list.
Design Connection, Inc. provided; Space plans, custom cabinet designs, furniture, wall art, lamps, and project management to ensure all aspects of this space met the firm’s high criteria.

This gorgeous laundry room features custom dog housing for our client's beloved pets. With ample counter space, this room is as functional as it is beautiful. The ceiling mounted crystal light fixtures adds an intense amount of glamour in an unexpected area of the house.
Design by: Wesley-Wayne Interiors
Photo by: Stephen Karlisch

This once angular kitchen is now expansive and carries a farmhouse charm with natural wood sliding doors and rustic looking cabinetry in the island.
Medium sized farmhouse l-shaped utility room in Columbus with beaded cabinets, white cabinets, quartz worktops, grey walls, ceramic flooring, a side by side washer and dryer, beige floors and grey worktops.
Medium sized farmhouse l-shaped utility room in Columbus with beaded cabinets, white cabinets, quartz worktops, grey walls, ceramic flooring, a side by side washer and dryer, beige floors and grey worktops.

Designed by Lisa Zompa; Photography by Nat Rea
This is an example of a medium sized traditional l-shaped separated utility room in Boston with a submerged sink, beaded cabinets, white cabinets, marble worktops, grey walls, ceramic flooring, a stacked washer and dryer and grey floors.
This is an example of a medium sized traditional l-shaped separated utility room in Boston with a submerged sink, beaded cabinets, white cabinets, marble worktops, grey walls, ceramic flooring, a stacked washer and dryer and grey floors.
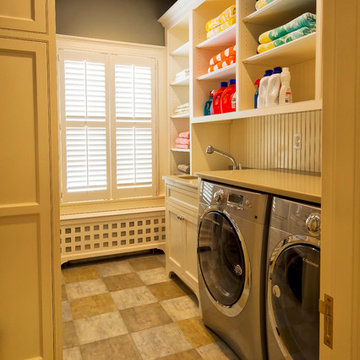
Traditional laundry room on second floor with open shelving and beadboard paneling
Pete Weigley
Design ideas for a large classic galley separated utility room in New York with a submerged sink, beaded cabinets, white cabinets, composite countertops, grey walls, a side by side washer and dryer and beige worktops.
Design ideas for a large classic galley separated utility room in New York with a submerged sink, beaded cabinets, white cabinets, composite countertops, grey walls, a side by side washer and dryer and beige worktops.

The cabinetry in this practical space is painted with Paint & Paper Library 'Lead V'; handles are Armac Martin 'Cotswold Bun Knob' in Satin Chrome finish; sink is Shaws 'Pennine' 600mm single bowl pot sink; tap is Perrin & Rowe 'Oribiq' in Pewter finish; worktops are Statuario Marble.
The washing machine and tumble dryer are both Miele appliances, and are meticulously tested to provide at least 20 years of use.

Photo of a medium sized traditional single-wall utility room in New York with a belfast sink, beaded cabinets, soapstone worktops, grey walls, slate flooring, grey worktops and medium wood cabinets.

This is an example of a medium sized traditional galley separated utility room in Nashville with a submerged sink, beaded cabinets, white cabinets, quartz worktops, grey walls, concrete flooring, a side by side washer and dryer, grey floors and white worktops.
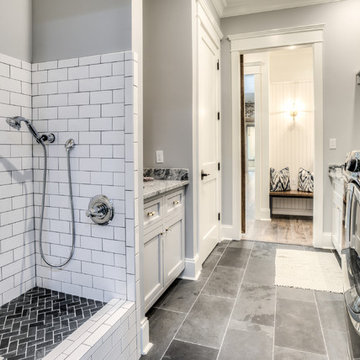
Medium sized farmhouse galley utility room in Atlanta with a submerged sink, beaded cabinets, grey cabinets, granite worktops, grey walls, a side by side washer and dryer and grey floors.

Pepper!!! Patiently waiting beneath the lovely 100-year edge on the soapstone counter top...wondering why we need to show the whole internet her fortress of solitude. Heather Shier (Photographer)

The classics never go out of style, as is the case with this custom new build that was interior designed from the blueprint stages with enduring longevity in mind. An eye for scale is key with these expansive spaces calling for proper proportions, intentional details, liveable luxe materials and a melding of functional design with timeless aesthetics. The result is cozy, welcoming and balanced grandeur. | Photography Joshua Caldwell

Galley laundry with built in washer and dryer cabinets
Inspiration for an expansive modern galley separated utility room in Other with a submerged sink, beaded cabinets, black cabinets, quartz worktops, grey splashback, mosaic tiled splashback, grey walls, porcelain flooring, an integrated washer and dryer, grey floors, beige worktops and a vaulted ceiling.
Inspiration for an expansive modern galley separated utility room in Other with a submerged sink, beaded cabinets, black cabinets, quartz worktops, grey splashback, mosaic tiled splashback, grey walls, porcelain flooring, an integrated washer and dryer, grey floors, beige worktops and a vaulted ceiling.
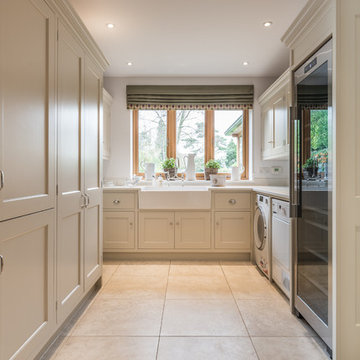
A beautiful and functional space, this bespoke modern country style utility room was handmade at our Hertfordshire workshop. A contemporary take on a farmhouse kitchen and hand painted in light grey creating a elegant and timeless cabinetry.
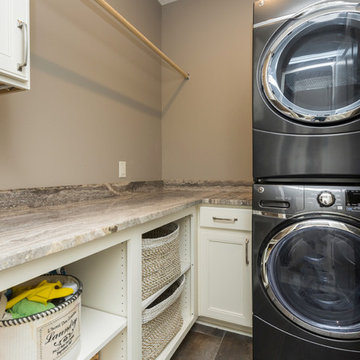
Small traditional l-shaped separated utility room in Other with beaded cabinets, white cabinets, granite worktops, grey walls, porcelain flooring, a stacked washer and dryer, brown floors and brown worktops.

FARM HOUSE DESIGN LAUNDRY ROOM
Photo of a small rural galley separated utility room in Philadelphia with a built-in sink, beaded cabinets, white cabinets, wood worktops, white splashback, glass tiled splashback, grey walls, terracotta flooring, a side by side washer and dryer, white floors and multicoloured worktops.
Photo of a small rural galley separated utility room in Philadelphia with a built-in sink, beaded cabinets, white cabinets, wood worktops, white splashback, glass tiled splashback, grey walls, terracotta flooring, a side by side washer and dryer, white floors and multicoloured worktops.
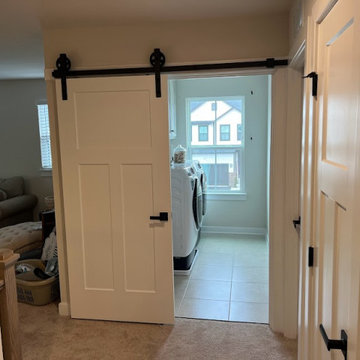
After bringing the cabinets down and adding shelving in between them it created a lot more storage space.
This is an example of a small classic single-wall separated utility room in Baltimore with an utility sink, beaded cabinets, grey cabinets, grey walls, porcelain flooring, a side by side washer and dryer and beige floors.
This is an example of a small classic single-wall separated utility room in Baltimore with an utility sink, beaded cabinets, grey cabinets, grey walls, porcelain flooring, a side by side washer and dryer and beige floors.
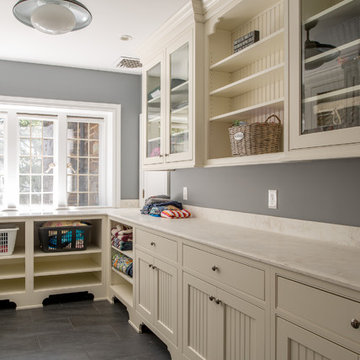
Angle Eye Photography
Inspiration for a classic galley separated utility room in Philadelphia with white cabinets, granite worktops, grey walls, slate flooring and beaded cabinets.
Inspiration for a classic galley separated utility room in Philadelphia with white cabinets, granite worktops, grey walls, slate flooring and beaded cabinets.
Utility Room with Beaded Cabinets and Grey Walls Ideas and Designs
1