Utility Room with Beaded Cabinets and Grey Worktops Ideas and Designs
Refine by:
Budget
Sort by:Popular Today
21 - 40 of 98 photos
Item 1 of 3
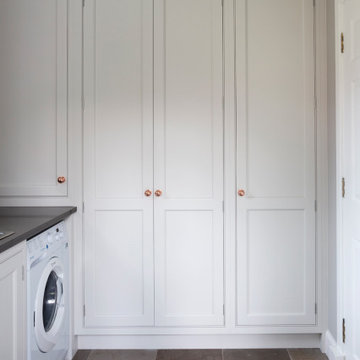
Truly bespoke utility room
Design ideas for a small traditional l-shaped utility room in Other with a single-bowl sink, beaded cabinets, grey cabinets, quartz worktops, grey walls, limestone flooring, a side by side washer and dryer, grey floors and grey worktops.
Design ideas for a small traditional l-shaped utility room in Other with a single-bowl sink, beaded cabinets, grey cabinets, quartz worktops, grey walls, limestone flooring, a side by side washer and dryer, grey floors and grey worktops.
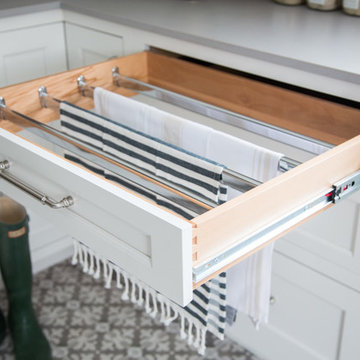
Design ideas for a medium sized traditional l-shaped separated utility room in St Louis with a submerged sink, beaded cabinets, white cabinets, engineered stone countertops, white walls, porcelain flooring, a side by side washer and dryer, grey floors and grey worktops.
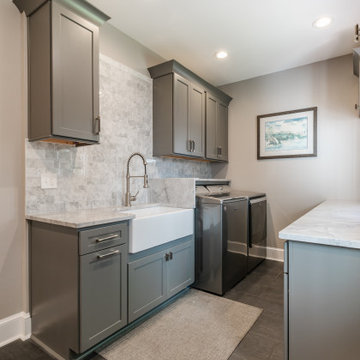
This total kitchen remodel for this lovely home in Great Falls, Virginia, was a much-needed upgrade for the prior aging kitchen and laundry.
We started by removing the pantry, counter peninsula, cooktop area, and railing between kitchen and family room. New built-in pantry, an enlarged kitchen island and appliances were installed adjusting for location and size.
The new kitchen is complete with all new wood cabinetry along with self-closing drawers and doors, quartzite countertop, and lit up with LED lighting. Pendant lights shine over the new enlarged kitchen island. A bar area was added near the dining room to match the redesign and theme of the new kitchen and dining room. The prior railing was removed to further expand the available area and improve traffic between kitchen and dining areas. The mudroom was also redone to customer specifications.
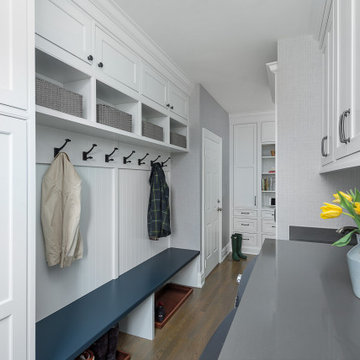
Medium sized classic galley utility room in Chicago with a submerged sink, beaded cabinets, white cabinets, engineered stone countertops, grey walls, medium hardwood flooring, a side by side washer and dryer, brown floors and grey worktops.
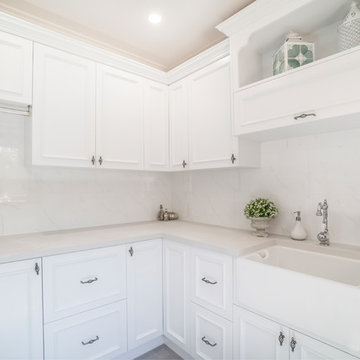
This stunning South Perth home needed some home improvements. the master bedroom and en-suite were small and though the clients loved their home, they wanted to it better reflect their current lifestyle needs. The rear elevation was extended to offer them more space in their living area to incorporate a wine cellar, larger laundry/WC and much wanted larger master bedroom and en-suite. With quality craftsmanship and execution, the clients cannot even remember what to old property looked like.
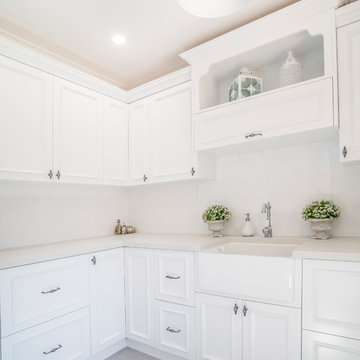
This stunning South Perth home needed some home improvements. the master bedroom and en-suite were small and though the clients loved their home, they wanted to it better reflect their current lifestyle needs. The rear elevation was extended to offer them more space in their living area to incorporate a wine cellar, larger laundry/WC and much wanted larger master bedroom and en-suite. With quality craftsmanship and execution, the clients cannot even remember what to old property looked like.
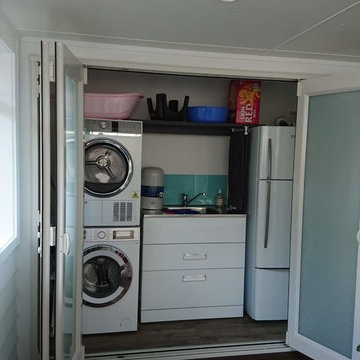
Hidden Laundry on Enclosed patio
Photo of a modern single-wall laundry cupboard in Auckland with a built-in sink, beaded cabinets, white cabinets, stainless steel worktops, white walls, light hardwood flooring, a stacked washer and dryer, brown floors and grey worktops.
Photo of a modern single-wall laundry cupboard in Auckland with a built-in sink, beaded cabinets, white cabinets, stainless steel worktops, white walls, light hardwood flooring, a stacked washer and dryer, brown floors and grey worktops.
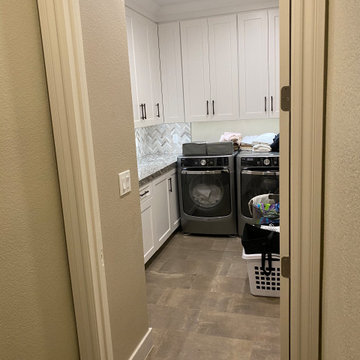
Photo of a medium sized modern l-shaped separated utility room in Las Vegas with a single-bowl sink, beaded cabinets, white cabinets, granite worktops, grey splashback, cement tile splashback, beige walls, ceramic flooring, a side by side washer and dryer, beige floors and grey worktops.
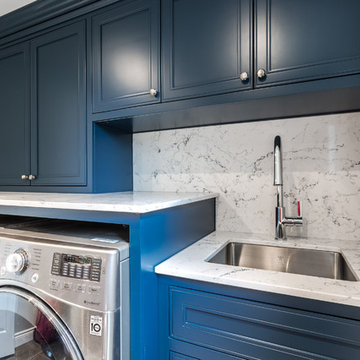
Design ideas for a small classic single-wall separated utility room in Montreal with a submerged sink, beaded cabinets, blue cabinets, engineered stone countertops, white walls, ceramic flooring, a side by side washer and dryer, grey floors and grey worktops.
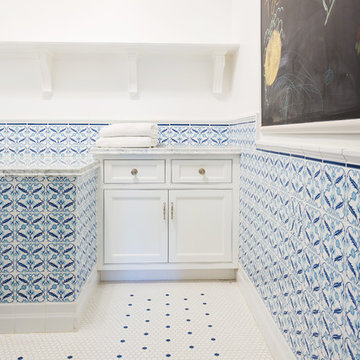
3 locations to service all your tile needs. Art tiles, unusual ceramics, glass, stone and terracottas- quality products and service.
This is an example of a large contemporary l-shaped separated utility room in Los Angeles with beaded cabinets, white cabinets, marble worktops, white walls, ceramic flooring, white floors and grey worktops.
This is an example of a large contemporary l-shaped separated utility room in Los Angeles with beaded cabinets, white cabinets, marble worktops, white walls, ceramic flooring, white floors and grey worktops.
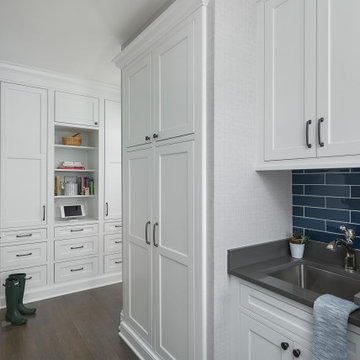
This is an example of a medium sized traditional galley utility room in Chicago with a submerged sink, beaded cabinets, white cabinets, engineered stone countertops, grey walls, medium hardwood flooring, a side by side washer and dryer, brown floors and grey worktops.
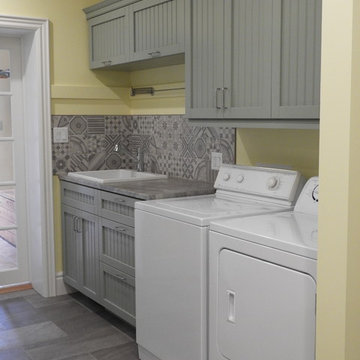
The laundry room features a hanging stripe which the homeowner mounted towel racks and towel bars to.
Photo of a small rural galley utility room in Toronto with a built-in sink, beaded cabinets, green cabinets, laminate countertops, yellow walls, vinyl flooring, a side by side washer and dryer, grey floors and grey worktops.
Photo of a small rural galley utility room in Toronto with a built-in sink, beaded cabinets, green cabinets, laminate countertops, yellow walls, vinyl flooring, a side by side washer and dryer, grey floors and grey worktops.
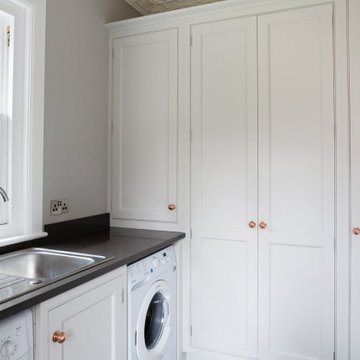
Truly bespoke utility room
Small classic l-shaped utility room in Other with a single-bowl sink, beaded cabinets, grey cabinets, quartz worktops, grey walls, limestone flooring, a side by side washer and dryer, grey floors and grey worktops.
Small classic l-shaped utility room in Other with a single-bowl sink, beaded cabinets, grey cabinets, quartz worktops, grey walls, limestone flooring, a side by side washer and dryer, grey floors and grey worktops.
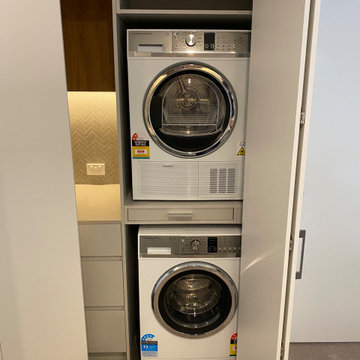
Stunning kitchen refurbishment in grey and walnut
This is an example of a small contemporary u-shaped utility room in Melbourne with a submerged sink, beaded cabinets, grey cabinets, engineered stone countertops, grey splashback, ceramic splashback, laminate floors, brown floors, grey worktops and a coffered ceiling.
This is an example of a small contemporary u-shaped utility room in Melbourne with a submerged sink, beaded cabinets, grey cabinets, engineered stone countertops, grey splashback, ceramic splashback, laminate floors, brown floors, grey worktops and a coffered ceiling.
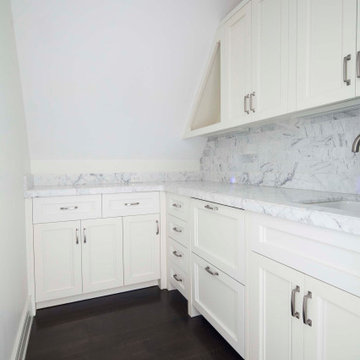
This is an example of a large contemporary l-shaped separated utility room in New York with a submerged sink, beaded cabinets, white cabinets, marble worktops, white walls, dark hardwood flooring, a side by side washer and dryer and grey worktops.
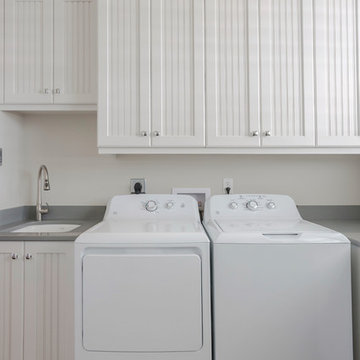
Design ideas for a traditional utility room in Tampa with a submerged sink, beaded cabinets, white cabinets, marble worktops, beige walls, ceramic flooring, a side by side washer and dryer, grey floors and grey worktops.
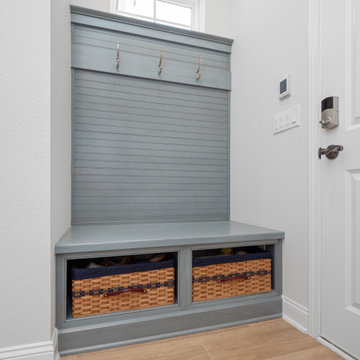
Gorgeous chefs kitchen with bread in the oven! Double stacked, painted white cabinets. Recessed flat panel doors with nickle hardware, pale blue back splash, Engineered quartz counter and eat-in island.
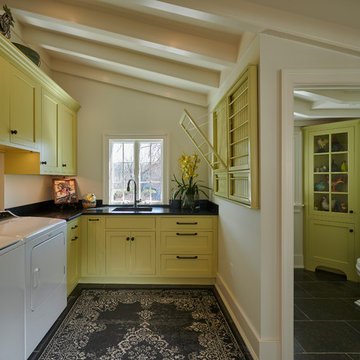
Plato Woodwork, RVOiii Photography,
Photo of an eclectic utility room in Philadelphia with a submerged sink, beaded cabinets, soapstone worktops, a side by side washer and dryer and grey worktops.
Photo of an eclectic utility room in Philadelphia with a submerged sink, beaded cabinets, soapstone worktops, a side by side washer and dryer and grey worktops.
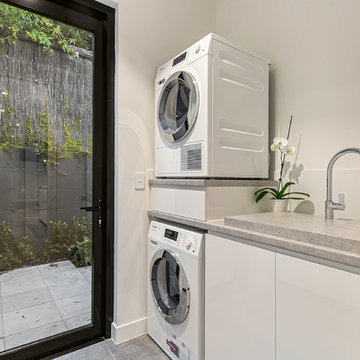
Modern single-wall separated utility room in Perth with a submerged sink, beaded cabinets, white cabinets, laminate countertops, white walls, marble flooring, a stacked washer and dryer, grey floors and grey worktops.
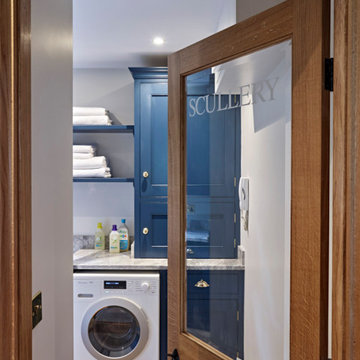
A place for everything and everything in its place. A Scullery is the perfect hideaway solution for non-food storage and the laundry. Often larger than a utility room but oh so practical! Cabinetry finished in Farrow & Ball Stiffkey Blue. Worktops: Centurus Grey Quartzite. Floor: Reclaimed local stone.
Utility Room with Beaded Cabinets and Grey Worktops Ideas and Designs
2