Utility Room with Beaded Cabinets and Medium Wood Cabinets Ideas and Designs
Refine by:
Budget
Sort by:Popular Today
1 - 20 of 46 photos
Item 1 of 3

This is an example of a medium sized classic single-wall separated utility room in Philadelphia with an utility sink, beaded cabinets, medium wood cabinets, granite worktops, beige walls, ceramic flooring and a side by side washer and dryer.
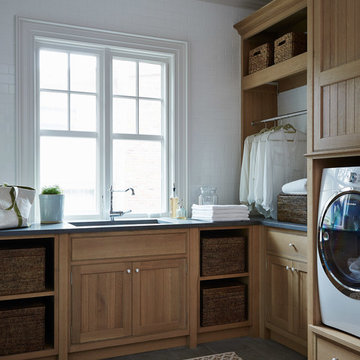
This is an example of a nautical utility room in Jacksonville with beaded cabinets, medium wood cabinets, grey floors and grey worktops.
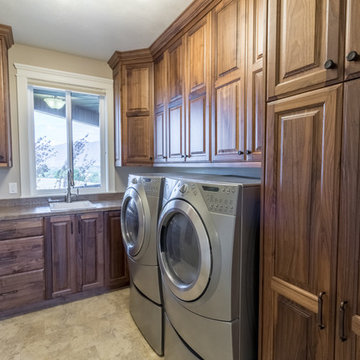
This is an example of a medium sized rustic galley utility room in Salt Lake City with a built-in sink, beaded cabinets, medium wood cabinets, granite worktops, beige walls, porcelain flooring and a side by side washer and dryer.

Laundry Room with Front Load Washer & Dryer
Photo of a medium sized classic l-shaped separated utility room in Minneapolis with a built-in sink, beaded cabinets, medium wood cabinets, laminate countertops, grey walls, lino flooring, a side by side washer and dryer and white floors.
Photo of a medium sized classic l-shaped separated utility room in Minneapolis with a built-in sink, beaded cabinets, medium wood cabinets, laminate countertops, grey walls, lino flooring, a side by side washer and dryer and white floors.

Laundry Room with farmhouse sink, light wood cabinets and an adorable puppy
This is an example of a large classic u-shaped separated utility room in Chicago with a belfast sink, white walls, a stacked washer and dryer, beaded cabinets, engineered stone countertops, ceramic flooring, beige floors, beige worktops and medium wood cabinets.
This is an example of a large classic u-shaped separated utility room in Chicago with a belfast sink, white walls, a stacked washer and dryer, beaded cabinets, engineered stone countertops, ceramic flooring, beige floors, beige worktops and medium wood cabinets.

Design ideas for a medium sized classic u-shaped separated utility room in Denver with a belfast sink, beaded cabinets, medium wood cabinets, engineered stone countertops, white walls, porcelain flooring, an integrated washer and dryer, brown floors and white worktops.
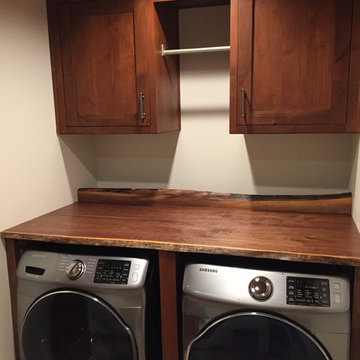
Laundry and bathroom remodel in rustic country home. Cabinetry is Showplace Inset in rustic (knotty) alder wood, autumn stain. Live edge wood top with live edge wood backsplash. Barn door is stained in same finish.
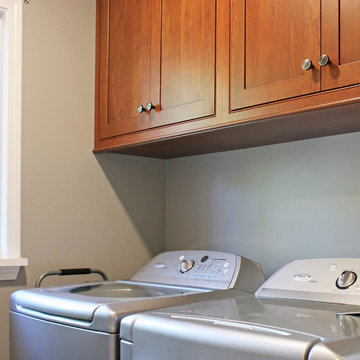
Small classic single-wall separated utility room in Other with beaded cabinets, medium wood cabinets, grey walls, medium hardwood flooring, a side by side washer and dryer and brown floors.

This expansive laundry room, mud room is a dream come true for this new home nestled in the Colorado Rockies in Fraser Valley. This is a beautiful transition from outside to the great room beyond. A place to sit, take off your boots and coat and plenty of storage.

Photo of a medium sized traditional single-wall utility room in New York with a belfast sink, beaded cabinets, soapstone worktops, grey walls, slate flooring, grey worktops and medium wood cabinets.

Montectio Spanish Estate Interior and Exterior. Offered by The Grubb Campbell Group, Village Properties.
Inspiration for a large mediterranean u-shaped separated utility room in Santa Barbara with a built-in sink, beaded cabinets, medium wood cabinets, marble worktops, white walls, medium hardwood flooring and a side by side washer and dryer.
Inspiration for a large mediterranean u-shaped separated utility room in Santa Barbara with a built-in sink, beaded cabinets, medium wood cabinets, marble worktops, white walls, medium hardwood flooring and a side by side washer and dryer.
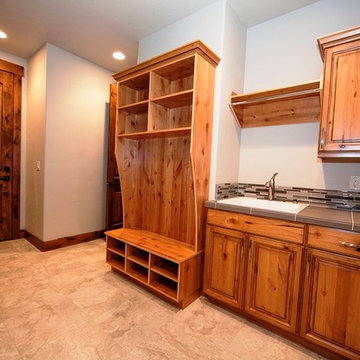
Medium sized rustic single-wall utility room in Seattle with a built-in sink, beaded cabinets, medium wood cabinets, tile countertops, white walls and porcelain flooring.
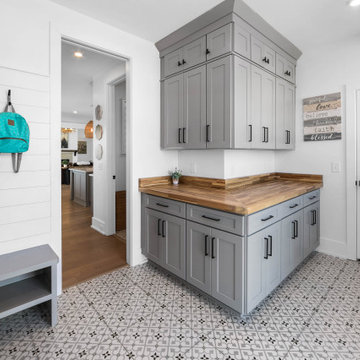
Mud room of The Durham Modern Farmhouse. View THD-1053: https://www.thehousedesigners.com/plan/1053/
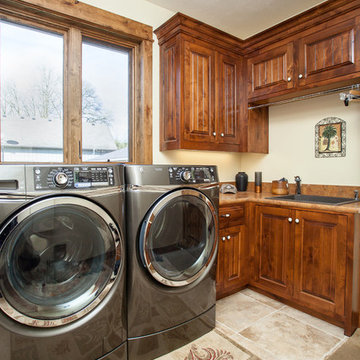
Whitney Lyons
Design ideas for a medium sized classic l-shaped separated utility room in Portland with a built-in sink, beaded cabinets, medium wood cabinets, a side by side washer and dryer, beige walls, ceramic flooring, beige floors and brown worktops.
Design ideas for a medium sized classic l-shaped separated utility room in Portland with a built-in sink, beaded cabinets, medium wood cabinets, a side by side washer and dryer, beige walls, ceramic flooring, beige floors and brown worktops.
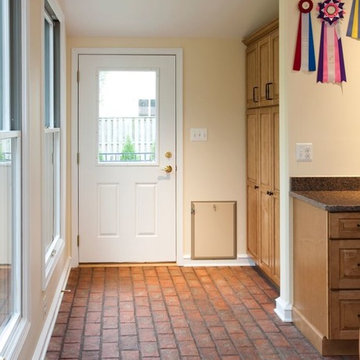
Design ideas for a contemporary utility room in Philadelphia with beaded cabinets, beige walls, brick flooring and medium wood cabinets.
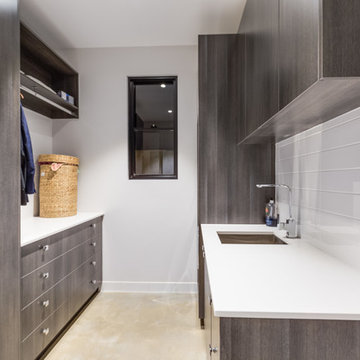
Concrete tilt panels, exposed steel frames with polished concrete floors. A raw and interesting space.
Design ideas for a medium sized modern galley separated utility room in Brisbane with a submerged sink, beaded cabinets, medium wood cabinets, laminate countertops, white walls, ceramic flooring, a concealed washer and dryer and beige floors.
Design ideas for a medium sized modern galley separated utility room in Brisbane with a submerged sink, beaded cabinets, medium wood cabinets, laminate countertops, white walls, ceramic flooring, a concealed washer and dryer and beige floors.
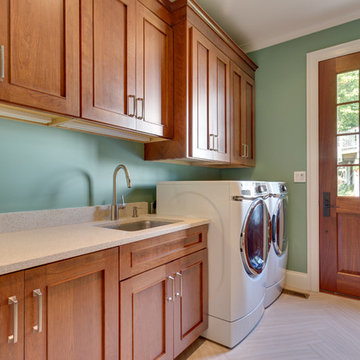
Inspiration for a medium sized traditional single-wall separated utility room in DC Metro with a submerged sink, beaded cabinets, medium wood cabinets, engineered stone countertops, beige walls, porcelain flooring, a side by side washer and dryer, beige floors and beige worktops.
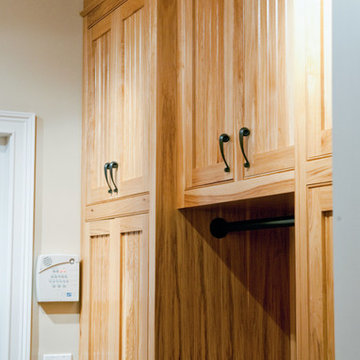
Natural Hickory wood with bead board door inserts. Crown molding is 3 step and goes tight to the ceiling. Photo Alex Manne
This is an example of a medium sized traditional galley separated utility room in Jacksonville with a belfast sink, beaded cabinets, granite worktops, beige walls, marble flooring, a side by side washer and dryer and medium wood cabinets.
This is an example of a medium sized traditional galley separated utility room in Jacksonville with a belfast sink, beaded cabinets, granite worktops, beige walls, marble flooring, a side by side washer and dryer and medium wood cabinets.
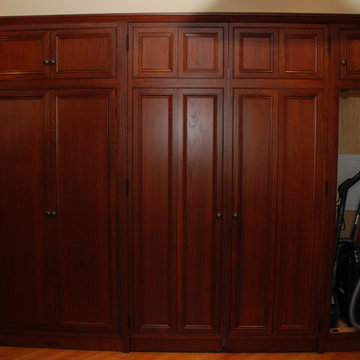
The laundry area is located in the kitchen. It is concealed behind doors. It has a pantry to the left, the concealed washer and dryer area in the middle and a broom closet to the right.
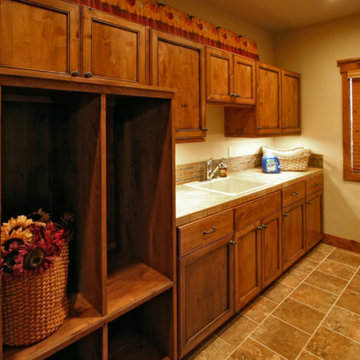
This is an example of a medium sized rustic galley separated utility room in Other with a built-in sink, beaded cabinets, medium wood cabinets, tile countertops, beige walls, ceramic flooring and a side by side washer and dryer.
Utility Room with Beaded Cabinets and Medium Wood Cabinets Ideas and Designs
1