Utility Room with Beaded Cabinets and Porcelain Flooring Ideas and Designs
Refine by:
Budget
Sort by:Popular Today
21 - 40 of 177 photos
Item 1 of 3

This expansive laundry room, mud room is a dream come true for this new home nestled in the Colorado Rockies in Fraser Valley. This is a beautiful transition from outside to the great room beyond. A place to sit, take off your boots and coat and plenty of storage.

Photo By:
Aimée Mazzenga
Photo of a traditional l-shaped separated utility room in Chicago with a submerged sink, beaded cabinets, white cabinets, composite countertops, white walls, porcelain flooring, a side by side washer and dryer, beige floors and beige worktops.
Photo of a traditional l-shaped separated utility room in Chicago with a submerged sink, beaded cabinets, white cabinets, composite countertops, white walls, porcelain flooring, a side by side washer and dryer, beige floors and beige worktops.
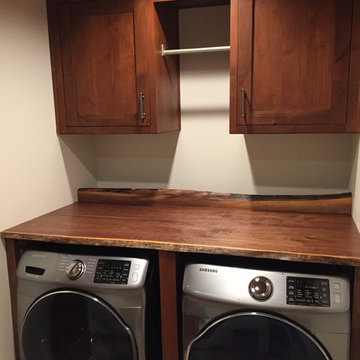
Laundry and bathroom remodel in rustic country home. Cabinetry is Showplace Inset in rustic (knotty) alder wood, autumn stain. Live edge wood top with live edge wood backsplash. Barn door is stained in same finish.

The custom laundry room is finished with a gray porcelain tile floor and features white custom inset cabinetry including floor to ceiling storage, hanging drying station and drying rack drawers, solid surface countertops with laminated edge, undermount sink with Waterstone faucet in satin nickel finish and Penny Round light grey porcelain tile backsplash
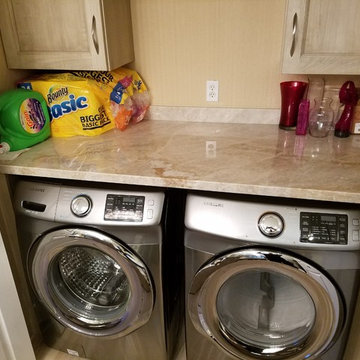
Concept Kitchen and Bath
Boca Raton, FL
561-699-9999
Kitchen Designer: Neil Mackinnon
Inspiration for a medium sized traditional single-wall laundry cupboard in Miami with beaded cabinets, light wood cabinets, granite worktops, porcelain flooring and a side by side washer and dryer.
Inspiration for a medium sized traditional single-wall laundry cupboard in Miami with beaded cabinets, light wood cabinets, granite worktops, porcelain flooring and a side by side washer and dryer.

Design ideas for a medium sized classic u-shaped separated utility room in Denver with a belfast sink, beaded cabinets, medium wood cabinets, engineered stone countertops, white walls, porcelain flooring, an integrated washer and dryer, brown floors and white worktops.
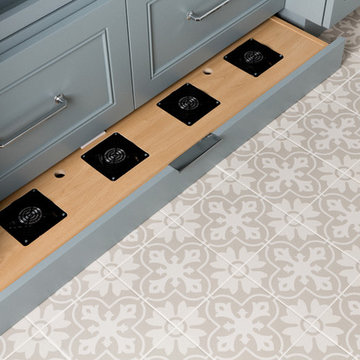
Light Blue Modern Farmhouse Laundry Room with plenty of storage space. Built-In Drying Fans.
Custom Cabinetry: Thorpe Concepts
Photography: Young Glass Photography

Martha O'Hara Interiors, Interior Design & Photo Styling | Thompson Construction, Builder | Spacecrafting Photography, Photography
Please Note: All “related,” “similar,” and “sponsored” products tagged or listed by Houzz are not actual products pictured. They have not been approved by Martha O’Hara Interiors nor any of the professionals credited. For information about our work, please contact design@oharainteriors.com.
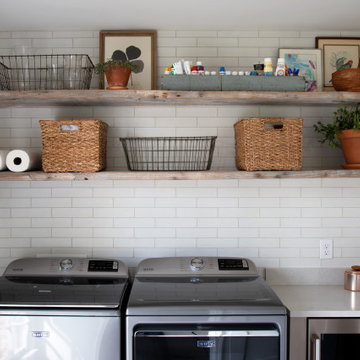
Small classic single-wall separated utility room in Nashville with beaded cabinets, beige cabinets, engineered stone countertops, white splashback, metro tiled splashback, white walls, porcelain flooring, a side by side washer and dryer, pink floors and white worktops.
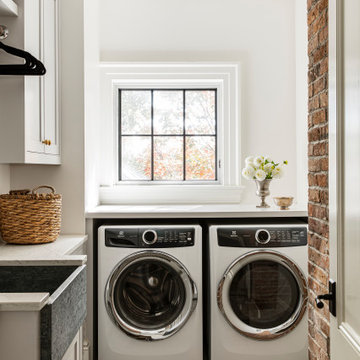
Design ideas for a medium sized classic utility room in Boston with a belfast sink, beaded cabinets, grey cabinets, quartz worktops, white walls, porcelain flooring, a side by side washer and dryer and grey worktops.
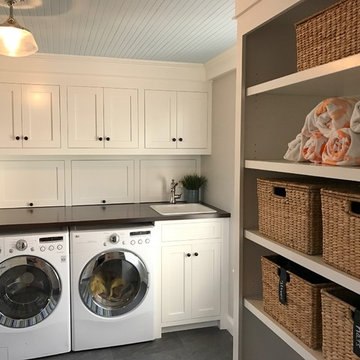
Photo of a medium sized classic u-shaped utility room in New York with a built-in sink, beaded cabinets, white cabinets, wood worktops, grey walls, porcelain flooring and a side by side washer and dryer.
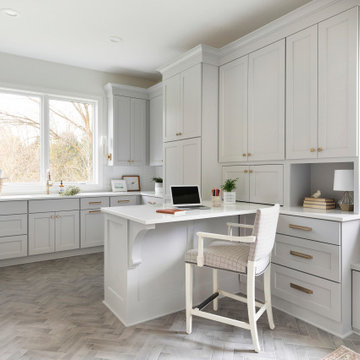
Martha O'Hara Interiors, Interior Design & Photo Styling | Thompson Construction, Builder | Spacecrafting Photography, Photography
Please Note: All “related,” “similar,” and “sponsored” products tagged or listed by Houzz are not actual products pictured. They have not been approved by Martha O’Hara Interiors nor any of the professionals credited. For information about our work, please contact design@oharainteriors.com.

Rev a shelf pull out ironing board
Large classic u-shaped utility room in Cleveland with a submerged sink, white cabinets, engineered stone countertops, yellow walls, porcelain flooring, a side by side washer and dryer and beaded cabinets.
Large classic u-shaped utility room in Cleveland with a submerged sink, white cabinets, engineered stone countertops, yellow walls, porcelain flooring, a side by side washer and dryer and beaded cabinets.
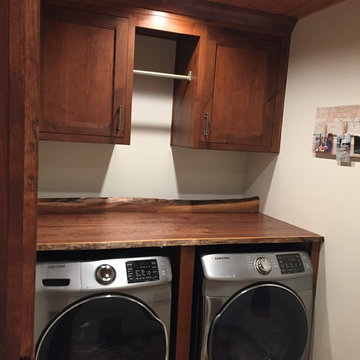
Laundry and bathroom remodel in rustic country home. Cabinetry is Showplace Inset in rustic (knotty) alder wood, autumn stain. Live edge wood top with live edge wood backsplash. Barn door is stained in same finish.
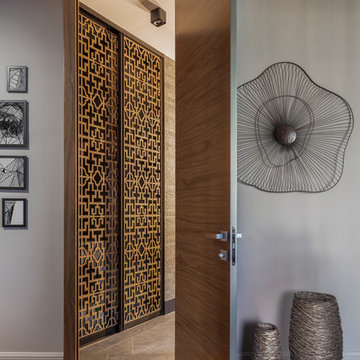
Диана Мальцева, Юрий Гришко
Small contemporary single-wall utility room in Other with beaded cabinets, light wood cabinets, porcelain flooring, a concealed washer and dryer and black floors.
Small contemporary single-wall utility room in Other with beaded cabinets, light wood cabinets, porcelain flooring, a concealed washer and dryer and black floors.
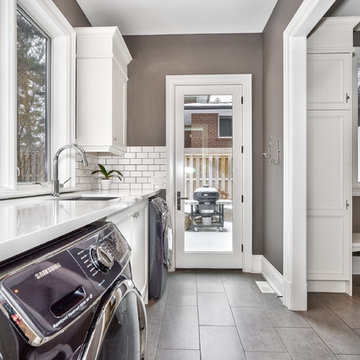
This is an example of a large classic single-wall separated utility room in Toronto with a submerged sink, beaded cabinets, white cabinets, engineered stone countertops, porcelain flooring, a side by side washer and dryer, grey floors, white worktops and grey walls.
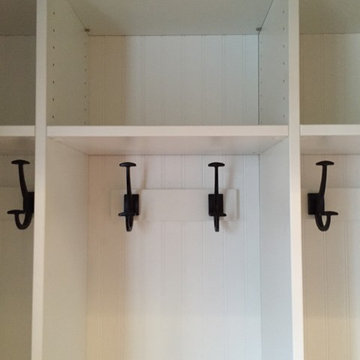
Laundry Room and Mudroom Space. Converted reach-in closet into a Mudroom (cubby space with seating).
Jessica Earley
This is an example of a medium sized farmhouse utility room in Cincinnati with an utility sink, beaded cabinets, white cabinets, porcelain flooring and a side by side washer and dryer.
This is an example of a medium sized farmhouse utility room in Cincinnati with an utility sink, beaded cabinets, white cabinets, porcelain flooring and a side by side washer and dryer.
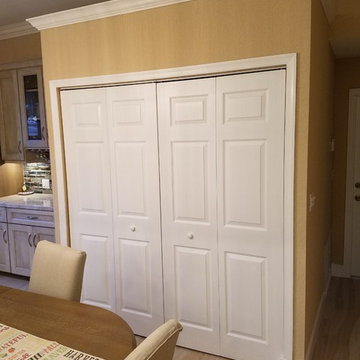
Concept Kitchen and Bath
Boca Raton, FL
561-699-9999
Kitchen Designer: Neil Mackinnon
Photo of a medium sized classic single-wall laundry cupboard in Miami with beaded cabinets, light wood cabinets, granite worktops, porcelain flooring and a side by side washer and dryer.
Photo of a medium sized classic single-wall laundry cupboard in Miami with beaded cabinets, light wood cabinets, granite worktops, porcelain flooring and a side by side washer and dryer.
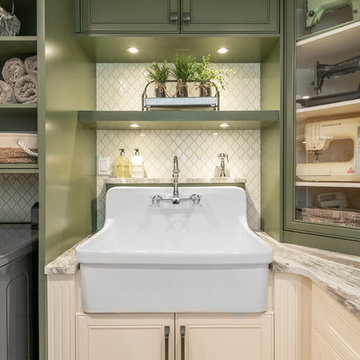
A farmhouse laundry sink adds charm and is perfect for soaking clothes - and for washing the homeowner's small dog. A combination of closed and open storage creates visual interest while providing easy access to items used most.
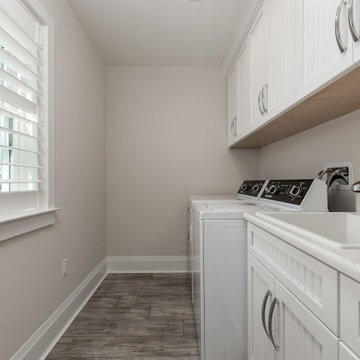
Lots of cabinets and storage for this small, simple laundry near the entry for easy access from the beach.
Photo of a small nautical galley separated utility room in Other with a built-in sink, beaded cabinets, white cabinets, composite countertops, grey walls, porcelain flooring, a side by side washer and dryer, grey floors and white worktops.
Photo of a small nautical galley separated utility room in Other with a built-in sink, beaded cabinets, white cabinets, composite countertops, grey walls, porcelain flooring, a side by side washer and dryer, grey floors and white worktops.
Utility Room with Beaded Cabinets and Porcelain Flooring Ideas and Designs
2