Utility Room with Beaded Cabinets and Wallpapered Walls Ideas and Designs
Refine by:
Budget
Sort by:Popular Today
1 - 20 of 35 photos
Item 1 of 3

The took inspiration for this space from the surrounding nature and brought the exterior, in. Green cabinetry is accented with black plumbing fixtures and hardware, topped with white quartz and glossy white subway tile. The walls in this space are wallpapered in a white/black "Woods" wall covering. Looking out, is a potting shed which is painted in rich black with a pop of fun - a bright yellow door.

Fun & Colourful makes Laundry less of a chore! durable quartz countertops are perfect for heavy duty utility rooms. An open shelf above the machines offers great storage and easy access to detergents and cleaning supplies

This is a mid-sized galley style laundry room with custom paint grade cabinets. These cabinets feature a beaded inset construction method with a high gloss sheen on the painted finish. We also included a rolling ladder for easy access to upper level storage areas.

This little laundry room uses hidden tricks to modernize and maximize limited space. Opposite the washing machine and dryer, custom cabinetry was added on both sides of an ironing board cupboard. Another thoughtful addition is a space for a hook to help lift clothes to the hanging rack.

This laundry has the same stone flooring as the mudroom connecting the two spaces visually. While the wallpaper and matching fabric also tie into the mudroom area. Raised washer and dryer make use easy breezy. A Kohler sink with pull down faucet from Newport brass make doing laundry a fun task.

Large classic u-shaped utility room in Phoenix with a belfast sink, beaded cabinets, grey cabinets, engineered stone countertops, white splashback, marble splashback, white walls, marble flooring, a stacked washer and dryer, grey floors, white worktops, a coffered ceiling and wallpapered walls.

A cheerful laundry room with light wood stained cabinets and floating shelves
Photo by Ashley Avila Photography
Design ideas for a single-wall separated utility room in Grand Rapids with a submerged sink, beaded cabinets, distressed cabinets, engineered stone countertops, blue walls, ceramic flooring, a stacked washer and dryer, beige floors, white worktops, wallpapered walls and feature lighting.
Design ideas for a single-wall separated utility room in Grand Rapids with a submerged sink, beaded cabinets, distressed cabinets, engineered stone countertops, blue walls, ceramic flooring, a stacked washer and dryer, beige floors, white worktops, wallpapered walls and feature lighting.
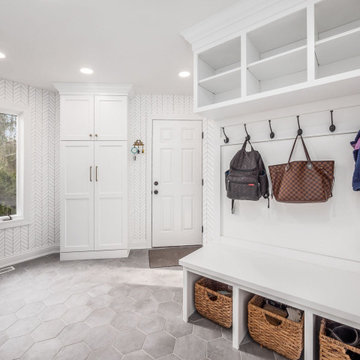
Beach style utility room in Columbus with a submerged sink, beaded cabinets, white cabinets, marble worktops, white worktops, grey splashback, ceramic splashback, ceramic flooring, grey floors and wallpapered walls.

ATIID collaborated with these homeowners to curate new furnishings throughout the home while their down-to-the studs, raise-the-roof renovation, designed by Chambers Design, was underway. Pattern and color were everything to the owners, and classic “Americana” colors with a modern twist appear in the formal dining room, great room with gorgeous new screen porch, and the primary bedroom. Custom bedding that marries not-so-traditional checks and florals invites guests into each sumptuously layered bed. Vintage and contemporary area rugs in wool and jute provide color and warmth, grounding each space. Bold wallpapers were introduced in the powder and guest bathrooms, and custom draperies layered with natural fiber roman shades ala Cindy’s Window Fashions inspire the palettes and draw the eye out to the natural beauty beyond. Luxury abounds in each bathroom with gleaming chrome fixtures and classic finishes. A magnetic shade of blue paint envelops the gourmet kitchen and a buttery yellow creates a happy basement laundry room. No detail was overlooked in this stately home - down to the mudroom’s delightful dutch door and hard-wearing brick floor.
Photography by Meagan Larsen Photography
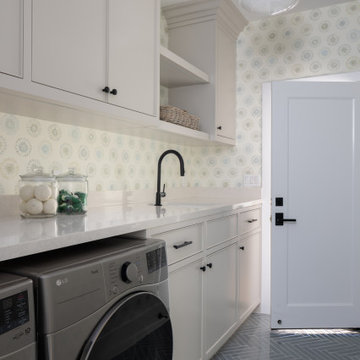
Stunning Laundry room with amazing finishes. Herringbone patterned porcelain tile floor from Ann Sacks; Cambria countertop with Kohler under mount sink and black faucet. Beautiful custom cabinetry with "Worldly Gray" paint by Sherwin Williams and black cabinet door and drawer pulls. Fun wall paper tying all the colors together from Galbraith & Paul "Estrella".
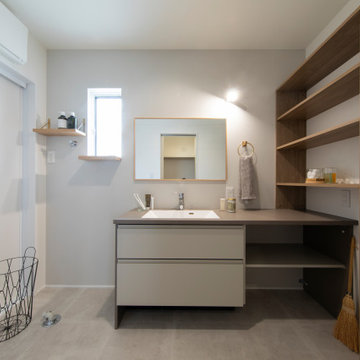
洗う、干す、しまうが全て完結。家事動線を考えつつ、空間にもこだわりました。
大きな収納棚はお子様の朝の身支度もここでできるので楽ちん。
This is an example of a scandi utility room in Other with beaded cabinets, beige cabinets, white walls, painted wood flooring, an integrated washer and dryer, beige floors, brown worktops, a wallpapered ceiling and wallpapered walls.
This is an example of a scandi utility room in Other with beaded cabinets, beige cabinets, white walls, painted wood flooring, an integrated washer and dryer, beige floors, brown worktops, a wallpapered ceiling and wallpapered walls.

Photo of a large traditional u-shaped utility room in Phoenix with a belfast sink, beaded cabinets, grey cabinets, engineered stone countertops, white splashback, marble splashback, white walls, marble flooring, a stacked washer and dryer, grey floors, white worktops, a coffered ceiling and wallpapered walls.
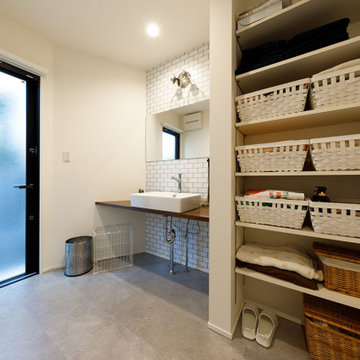
ニューヨークタイルでアクセントをつけた洗面・脱衣室。水回り空間は、しっかりと外からの光を入れるようにすることで、朝は爽やかな時間を、夜は落ち着きのある時間を演出してくれます。タオルなどリネン類や着替え、化粧品などを整理・ストックしておく収納棚のおかげで空間全体をすっきりと整頓しています。
Medium sized modern single-wall utility room in Tokyo Suburbs with a built-in sink, beaded cabinets, white cabinets, composite countertops, white walls, porcelain flooring, grey floors, brown worktops, a wallpapered ceiling and wallpapered walls.
Medium sized modern single-wall utility room in Tokyo Suburbs with a built-in sink, beaded cabinets, white cabinets, composite countertops, white walls, porcelain flooring, grey floors, brown worktops, a wallpapered ceiling and wallpapered walls.

水廻りを近くに纏めると、動線が効率的になります。キッチン・トイレ・浴室・洗面、全て近くに纏めました。
Inspiration for a medium sized scandi single-wall utility room in Other with white walls, an integrated sink, beaded cabinets, white cabinets, composite countertops, white splashback, tonge and groove splashback, light hardwood flooring, a side by side washer and dryer, beige floors, white worktops, a wallpapered ceiling and wallpapered walls.
Inspiration for a medium sized scandi single-wall utility room in Other with white walls, an integrated sink, beaded cabinets, white cabinets, composite countertops, white splashback, tonge and groove splashback, light hardwood flooring, a side by side washer and dryer, beige floors, white worktops, a wallpapered ceiling and wallpapered walls.
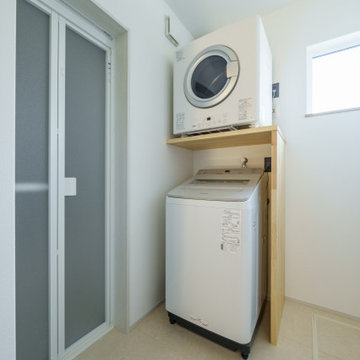
みんながつどえる広々としたリビングにしたい。
キッチンから見渡せるような配置にしたい。
広いパントリーに大きい冷凍庫は必須。
大空間を演出する吹抜けから空をみる。
1階はナラ、2階はカエデのフローリング。
家族みんなで動線を考え、快適な間取りに。
沢山の理想を詰め込み、たったひとつ建築計画を考えました。
そして、家族の想いがまたひとつカタチになりました。
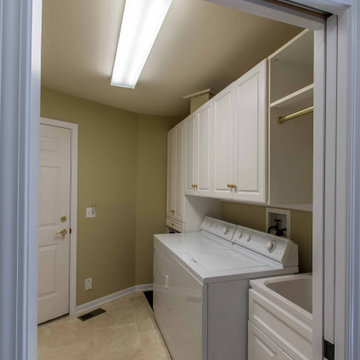
Design ideas for a medium sized traditional single-wall utility room in Chicago with a built-in sink, beaded cabinets, white cabinets, quartz worktops, brown walls, ceramic flooring, a side by side washer and dryer, beige floors, white worktops, a wallpapered ceiling and wallpapered walls.
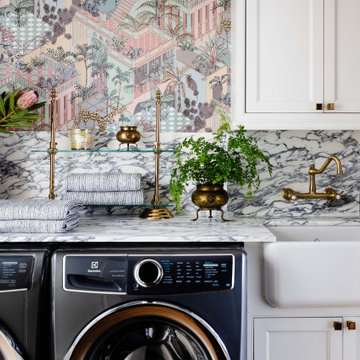
Traditional single-wall utility room in New York with a belfast sink, beaded cabinets, white cabinets, stone slab splashback, multi-coloured walls, a side by side washer and dryer, white worktops and wallpapered walls.
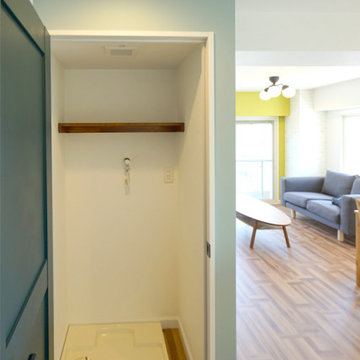
洗面室を広くとるため、洗濯機スペースが独立。
This is an example of a small scandi separated utility room in Other with beaded cabinets, distressed cabinets, white walls, plywood flooring, brown floors and wallpapered walls.
This is an example of a small scandi separated utility room in Other with beaded cabinets, distressed cabinets, white walls, plywood flooring, brown floors and wallpapered walls.
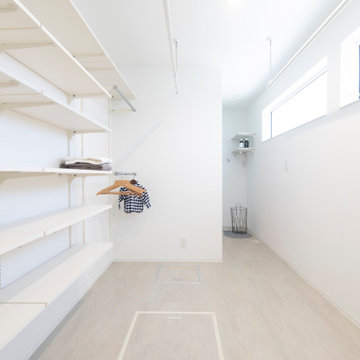
共働きご家族必見の大きなランドリールーム。
大容量の収納+部屋干しも充実。
乾いた衣服やタオル類はその場でさっと収納できるので、家事を楽にしてくれます。
Modern single-wall utility room in Other with beaded cabinets, white cabinets, white walls, vinyl flooring, an integrated washer and dryer, beige floors, white worktops, a wallpapered ceiling and wallpapered walls.
Modern single-wall utility room in Other with beaded cabinets, white cabinets, white walls, vinyl flooring, an integrated washer and dryer, beige floors, white worktops, a wallpapered ceiling and wallpapered walls.
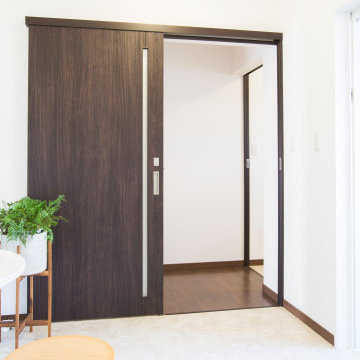
Photo of a modern separated utility room in Other with an integrated sink, beaded cabinets, white cabinets, white walls, vinyl flooring, an integrated washer and dryer, beige floors, a wallpapered ceiling and wallpapered walls.
Utility Room with Beaded Cabinets and Wallpapered Walls Ideas and Designs
1