Utility Room with Beige Cabinets and Engineered Quartz Splashback Ideas and Designs
Refine by:
Budget
Sort by:Popular Today
1 - 20 of 20 photos
Item 1 of 3

Utility Room
Medium sized traditional galley utility room in London with a belfast sink, recessed-panel cabinets, beige cabinets, engineered stone countertops, beige splashback, engineered quartz splashback, beige walls, limestone flooring, a side by side washer and dryer, beige floors, beige worktops and wallpapered walls.
Medium sized traditional galley utility room in London with a belfast sink, recessed-panel cabinets, beige cabinets, engineered stone countertops, beige splashback, engineered quartz splashback, beige walls, limestone flooring, a side by side washer and dryer, beige floors, beige worktops and wallpapered walls.

Remodeler: Michels Homes
Interior Design: Jami Ludens, Studio M Interiors
Cabinetry Design: Megan Dent, Studio M Kitchen and Bath
Photography: Scott Amundson Photography

Design ideas for a large classic u-shaped utility room in New York with a belfast sink, shaker cabinets, beige cabinets, quartz worktops, black splashback, engineered quartz splashback, beige walls, porcelain flooring, a side by side washer and dryer, multi-coloured floors and black worktops.
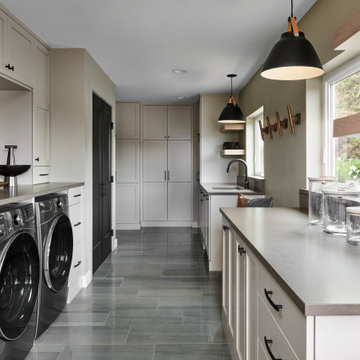
This is an example of a large traditional l-shaped utility room in Denver with a submerged sink, recessed-panel cabinets, beige cabinets, engineered stone countertops, grey splashback, engineered quartz splashback, beige walls, porcelain flooring, a side by side washer and dryer, green floors and grey worktops.
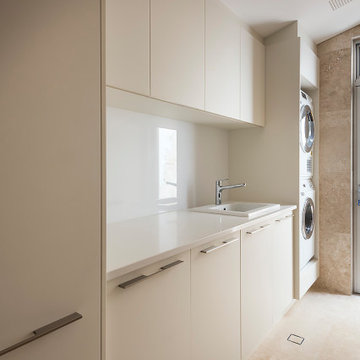
Photo of a medium sized modern galley separated utility room in Perth with an utility sink, flat-panel cabinets, beige cabinets, engineered stone countertops, white splashback, engineered quartz splashback, beige walls, travertine flooring, a stacked washer and dryer, beige floors, white worktops and a vaulted ceiling.
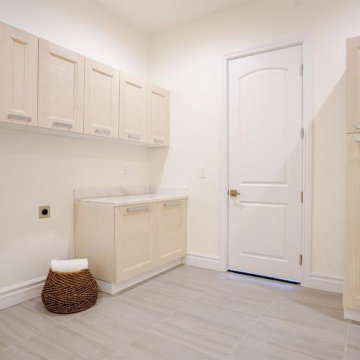
Design ideas for a large classic l-shaped utility room in San Francisco with shaker cabinets, beige cabinets, engineered stone countertops, white splashback, engineered quartz splashback, white walls, porcelain flooring, a side by side washer and dryer, beige floors and white worktops.

Inspiration for a small contemporary l-shaped separated utility room in London with a belfast sink, shaker cabinets, beige cabinets, onyx worktops, white splashback, engineered quartz splashback, white walls, light hardwood flooring, a side by side washer and dryer, beige floors and white worktops.
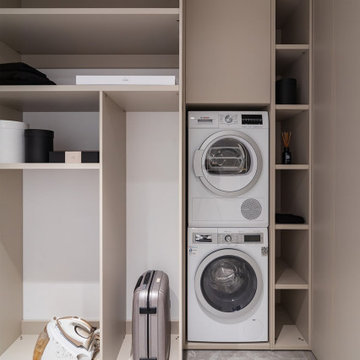
The laundry room was enlarged at the expense of the hallway and the kitchen. Now, the ventilation box is located inside the laundry room. We created open cabinets to store all the household items and appliances, put a column cabinet for the washer and the dryer, and covered the water heater with a facade above them. We design interiors of homes and apartments worldwide. If you need well-thought and aesthetical interior, submit a request on the website.
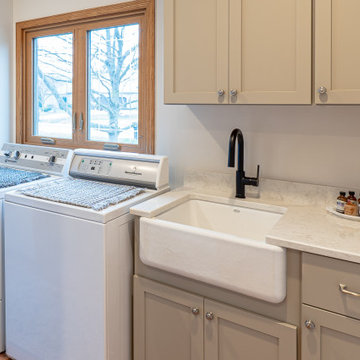
The laundry space, found right beside the kitchen, now has a functional area with a large undermount sink and cabinetry.
Design ideas for a large traditional single-wall utility room in Milwaukee with a submerged sink, shaker cabinets, beige cabinets, engineered stone countertops, beige splashback, engineered quartz splashback, white walls, terracotta flooring, a side by side washer and dryer, multi-coloured floors and beige worktops.
Design ideas for a large traditional single-wall utility room in Milwaukee with a submerged sink, shaker cabinets, beige cabinets, engineered stone countertops, beige splashback, engineered quartz splashback, white walls, terracotta flooring, a side by side washer and dryer, multi-coloured floors and beige worktops.
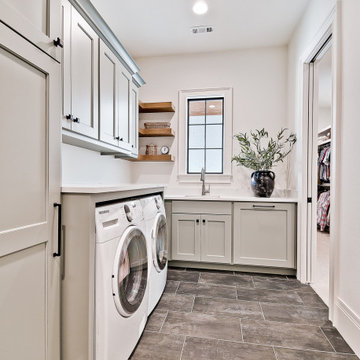
Lots of built ins and shelves in this laundry room that attaches to the master bathroom..
Inspiration for a medium sized classic separated utility room in Other with a submerged sink, beige cabinets, quartz worktops, white splashback, engineered quartz splashback, white walls, slate flooring, a side by side washer and dryer, grey floors and white worktops.
Inspiration for a medium sized classic separated utility room in Other with a submerged sink, beige cabinets, quartz worktops, white splashback, engineered quartz splashback, white walls, slate flooring, a side by side washer and dryer, grey floors and white worktops.
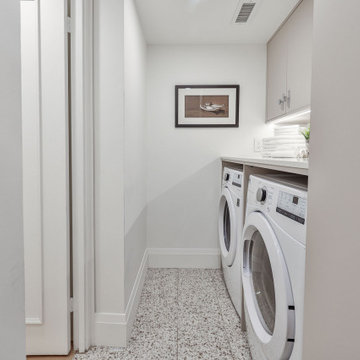
Inspiration for a small contemporary single-wall separated utility room in Toronto with flat-panel cabinets, beige cabinets, engineered stone countertops, white splashback, engineered quartz splashback, white walls, porcelain flooring, a side by side washer and dryer, beige floors and white worktops.
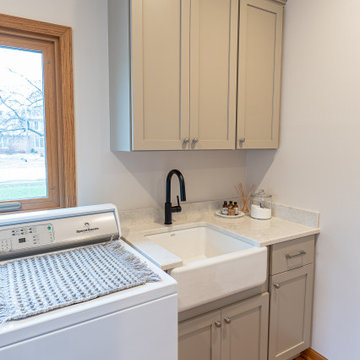
The laundry space, found right beside the kitchen, now has a functional area with a large undermount sink and cabinetry.
Design ideas for a large classic single-wall utility room in Milwaukee with a submerged sink, shaker cabinets, beige cabinets, engineered stone countertops, beige splashback, engineered quartz splashback, white walls, terracotta flooring, a side by side washer and dryer, multi-coloured floors and beige worktops.
Design ideas for a large classic single-wall utility room in Milwaukee with a submerged sink, shaker cabinets, beige cabinets, engineered stone countertops, beige splashback, engineered quartz splashback, white walls, terracotta flooring, a side by side washer and dryer, multi-coloured floors and beige worktops.
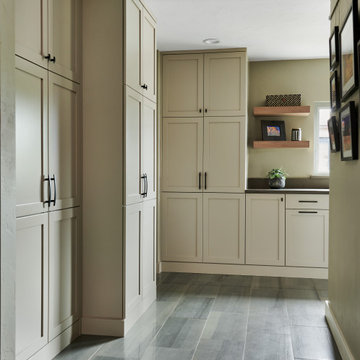
Inspiration for a large classic l-shaped utility room in Denver with a submerged sink, shaker cabinets, beige cabinets, engineered stone countertops, grey splashback, engineered quartz splashback, beige walls, porcelain flooring, a side by side washer and dryer, green floors and grey worktops.

Utility Room
Design ideas for a medium sized country galley utility room in London with a belfast sink, recessed-panel cabinets, beige cabinets, engineered stone countertops, beige splashback, engineered quartz splashback, beige walls, limestone flooring, a side by side washer and dryer, beige floors, beige worktops and wallpapered walls.
Design ideas for a medium sized country galley utility room in London with a belfast sink, recessed-panel cabinets, beige cabinets, engineered stone countertops, beige splashback, engineered quartz splashback, beige walls, limestone flooring, a side by side washer and dryer, beige floors, beige worktops and wallpapered walls.

Remodeler: Michels Homes
Interior Design: Jami Ludens, Studio M Interiors
Cabinetry Design: Megan Dent, Studio M Kitchen and Bath
Photography: Scott Amundson Photography

This is an example of a large classic l-shaped utility room in Denver with a submerged sink, shaker cabinets, beige cabinets, engineered stone countertops, grey splashback, engineered quartz splashback, beige walls, porcelain flooring, a side by side washer and dryer, green floors and grey worktops.
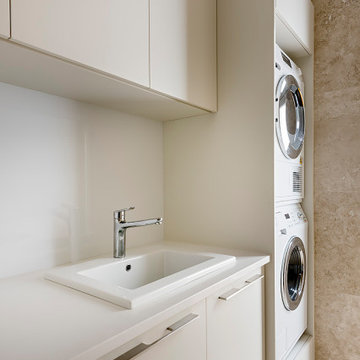
Inspiration for a medium sized modern galley separated utility room in Perth with an utility sink, flat-panel cabinets, beige cabinets, engineered stone countertops, white splashback, engineered quartz splashback, beige walls, travertine flooring, a stacked washer and dryer, beige floors, white worktops and a vaulted ceiling.
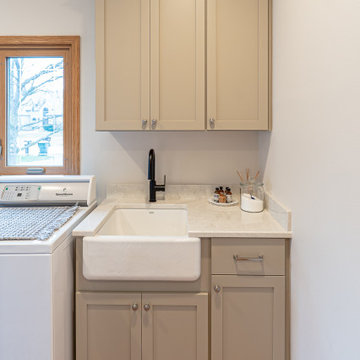
The laundry space, found right beside the kitchen, now has a functional area with a large undermount sink and cabinetry.
Photo of a large classic single-wall utility room in Milwaukee with a submerged sink, shaker cabinets, beige cabinets, engineered stone countertops, beige splashback, engineered quartz splashback, white walls, terracotta flooring, a side by side washer and dryer, multi-coloured floors and beige worktops.
Photo of a large classic single-wall utility room in Milwaukee with a submerged sink, shaker cabinets, beige cabinets, engineered stone countertops, beige splashback, engineered quartz splashback, white walls, terracotta flooring, a side by side washer and dryer, multi-coloured floors and beige worktops.
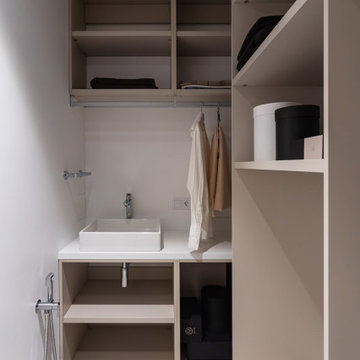
The laundry room was enlarged at the expense of the hallway and the kitchen. Now, the ventilation box is located inside the laundry room. We created open cabinets to store all the household items and appliances, put a column cabinet for the washer and the dryer, and covered the water heater with a facade above them. We design interiors of homes and apartments worldwide. If you need well-thought and aesthetical interior, submit a request on the website.
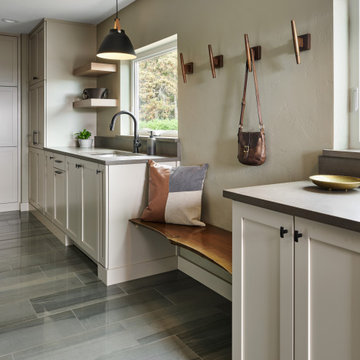
Inspiration for a large traditional l-shaped utility room in Denver with a submerged sink, shaker cabinets, beige cabinets, engineered stone countertops, grey splashback, engineered quartz splashback, beige walls, porcelain flooring, a side by side washer and dryer, green floors and grey worktops.
Utility Room with Beige Cabinets and Engineered Quartz Splashback Ideas and Designs
1