Utility Room with Beige Cabinets and Green Walls Ideas and Designs
Refine by:
Budget
Sort by:Popular Today
1 - 18 of 18 photos
Item 1 of 3

Design ideas for a small contemporary single-wall laundry cupboard in DC Metro with a submerged sink, flat-panel cabinets, beige cabinets, engineered stone countertops, green walls, light hardwood flooring, a stacked washer and dryer, brown floors and beige worktops.

This laundry / mud room was created with optimal storage using Waypoint 604S standard overlay cabinets in Painted Cashmere color with a raised panel door. The countertop is Wilsonart in color Betty. A Blanco Silgranit single bowl top mount sink with an Elkay Pursuit Flexible Spout faucet was also installed.
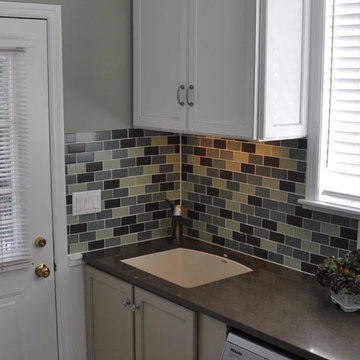
Traditional Concepts
Photo of a medium sized classic l-shaped separated utility room in Chicago with a submerged sink, shaker cabinets, beige cabinets, engineered stone countertops, green walls, travertine flooring and a side by side washer and dryer.
Photo of a medium sized classic l-shaped separated utility room in Chicago with a submerged sink, shaker cabinets, beige cabinets, engineered stone countertops, green walls, travertine flooring and a side by side washer and dryer.

Photography by Starboard & Port of Springfield, Missouri.
Photo of a medium sized rustic galley separated utility room in Other with a single-bowl sink, shaker cabinets, beige cabinets, green walls, a side by side washer and dryer, white floors and grey worktops.
Photo of a medium sized rustic galley separated utility room in Other with a single-bowl sink, shaker cabinets, beige cabinets, green walls, a side by side washer and dryer, white floors and grey worktops.
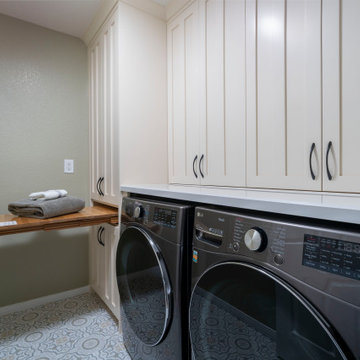
Laundry might not be everyone's favorite chore to do but this serene laundry room is fully equipped with ample storage for any large household items, laundry baskets easy reach countertop, hidden pull out for folding, shelving, and hanging rod.
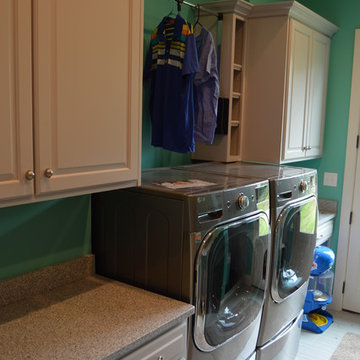
Country utility room in Louisville with beige cabinets, green walls and a side by side washer and dryer.
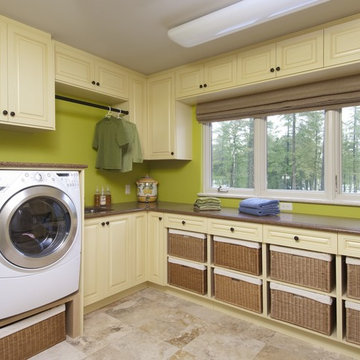
This is an example of a medium sized classic l-shaped utility room in Toronto with a submerged sink, raised-panel cabinets, beige cabinets, green walls, a side by side washer and dryer and brown floors.
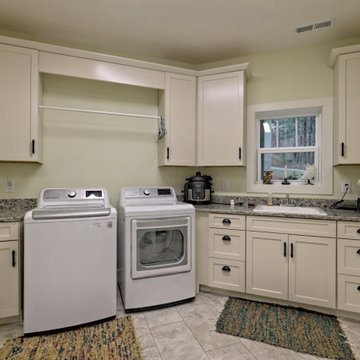
This quaint Craftsman style home features an open living with coffered beams, a large master suite, and an upstairs art and crafting studio.
Design ideas for a large classic single-wall separated utility room in Atlanta with a submerged sink, shaker cabinets, beige cabinets, granite worktops, green walls, ceramic flooring, a side by side washer and dryer, grey floors and multicoloured worktops.
Design ideas for a large classic single-wall separated utility room in Atlanta with a submerged sink, shaker cabinets, beige cabinets, granite worktops, green walls, ceramic flooring, a side by side washer and dryer, grey floors and multicoloured worktops.
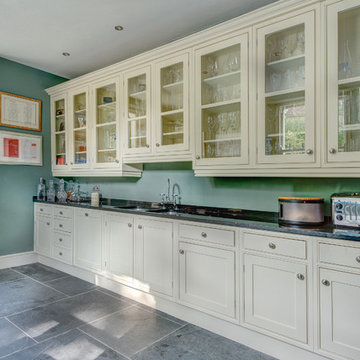
Old kitchen cupboards have been up-cycled to create a wonderful utility room in this restored Victorian Villa by the Sea in South Devon. Colin Cadle Photography, Photo Styling Jan Cadle
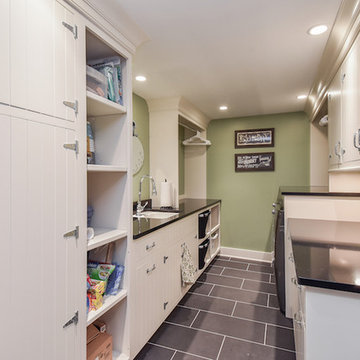
Portraits of Home
This is an example of a large traditional galley separated utility room in Chicago with a submerged sink, beaded cabinets, beige cabinets, engineered stone countertops, green walls, ceramic flooring and a side by side washer and dryer.
This is an example of a large traditional galley separated utility room in Chicago with a submerged sink, beaded cabinets, beige cabinets, engineered stone countertops, green walls, ceramic flooring and a side by side washer and dryer.
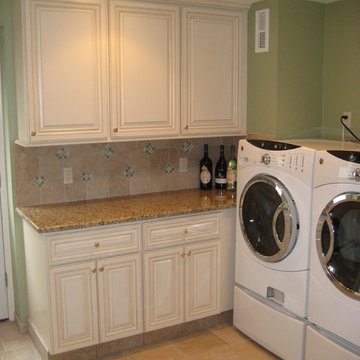
Photo of a medium sized classic l-shaped separated utility room in Atlanta with beaded cabinets, beige cabinets, granite worktops, green walls, porcelain flooring, a side by side washer and dryer, beige floors and multicoloured worktops.
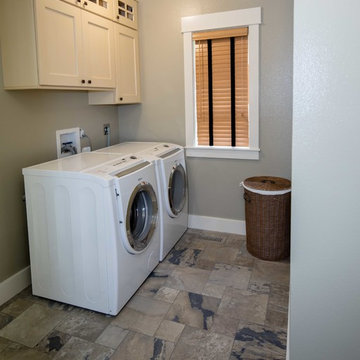
Photo of a medium sized traditional separated utility room in Seattle with recessed-panel cabinets, green walls, slate flooring, a side by side washer and dryer, multi-coloured floors and beige cabinets.
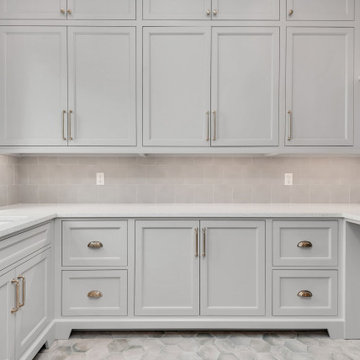
Taupe cabinets with green tile.
This is an example of a medium sized country single-wall utility room in Orlando with a submerged sink, beaded cabinets, beige cabinets, engineered stone countertops, green splashback, ceramic splashback, green walls, ceramic flooring, a stacked washer and dryer, green floors and white worktops.
This is an example of a medium sized country single-wall utility room in Orlando with a submerged sink, beaded cabinets, beige cabinets, engineered stone countertops, green splashback, ceramic splashback, green walls, ceramic flooring, a stacked washer and dryer, green floors and white worktops.
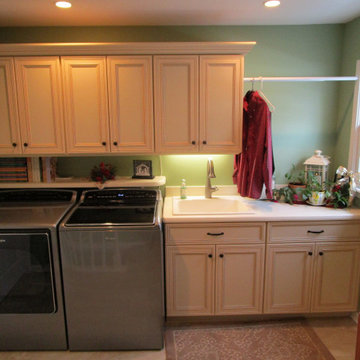
Whitewashed cabinetry showing detailed framing on a flat center panel can be Southwest or French country in style.
Inspiration for a small utility room in Chicago with a built-in sink, recessed-panel cabinets, beige cabinets, engineered stone countertops, green walls, a side by side washer and dryer and white worktops.
Inspiration for a small utility room in Chicago with a built-in sink, recessed-panel cabinets, beige cabinets, engineered stone countertops, green walls, a side by side washer and dryer and white worktops.
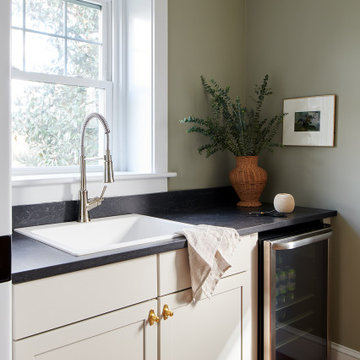
Modern but classic refined space perfect for the 1920s colonial style home.
Photo of a small traditional galley separated utility room in Philadelphia with a built-in sink, recessed-panel cabinets, beige cabinets, soapstone worktops, green walls, terracotta flooring, a stacked washer and dryer, orange floors and black worktops.
Photo of a small traditional galley separated utility room in Philadelphia with a built-in sink, recessed-panel cabinets, beige cabinets, soapstone worktops, green walls, terracotta flooring, a stacked washer and dryer, orange floors and black worktops.
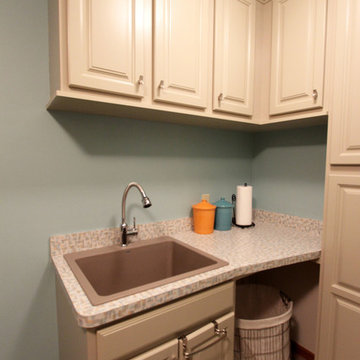
This laundry / mud room was created with optimal storage using Waypoint 604S standard overlay cabinets in Painted Cashmere color with a raised panel door. The countertop is Wilsonart in color Betty. A Blanco Silgranit single bowl top mount sink with an Elkay Pursuit Flexible Spout faucet was also installed.
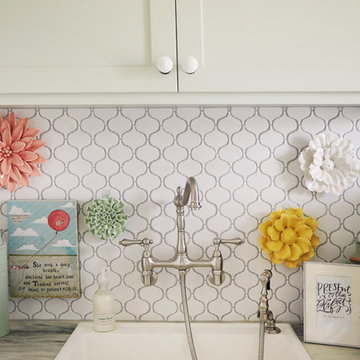
Photography by Starboard & Port of Springfield, Missouri.
Design ideas for a medium sized rustic galley separated utility room in Other with a single-bowl sink, shaker cabinets, beige cabinets, green walls, a side by side washer and dryer, white floors and grey worktops.
Design ideas for a medium sized rustic galley separated utility room in Other with a single-bowl sink, shaker cabinets, beige cabinets, green walls, a side by side washer and dryer, white floors and grey worktops.
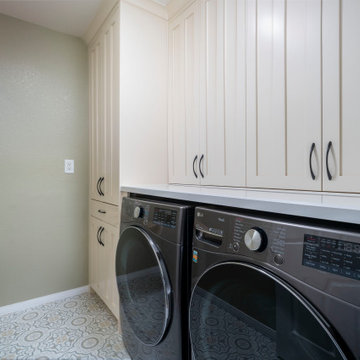
Laundry might not be everyone's favorite chore to do but this serene laundry room is fully equipped with ample storage for any large household items, laundry baskets easy reach countertop, hidden pull out for folding, shelving, and hanging rod.
Utility Room with Beige Cabinets and Green Walls Ideas and Designs
1