Utility Room with Open Cabinets and Beige Cabinets Ideas and Designs
Refine by:
Budget
Sort by:Popular Today
1 - 14 of 14 photos
Item 1 of 3
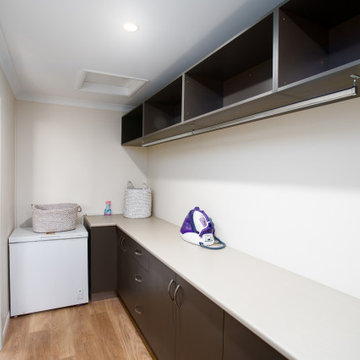
Photo of a contemporary single-wall separated utility room in Other with a built-in sink, open cabinets, beige cabinets, wood worktops, white splashback, metro tiled splashback, beige walls, ceramic flooring and a concealed washer and dryer.
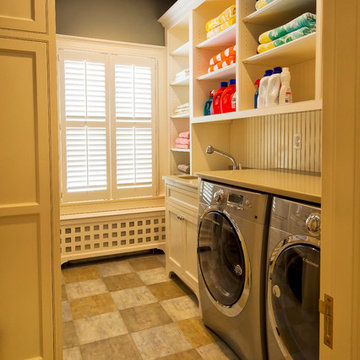
Traditional single-wall separated utility room in New York with open cabinets, beige cabinets, beige walls, a side by side washer and dryer and beige worktops.
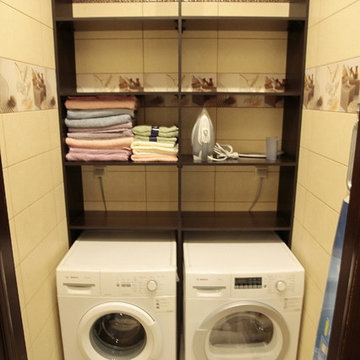
Пекашев Андрей
Inspiration for a small contemporary single-wall separated utility room in Moscow with open cabinets, beige cabinets, laminate countertops, beige walls, ceramic flooring, a side by side washer and dryer, beige floors and brown worktops.
Inspiration for a small contemporary single-wall separated utility room in Moscow with open cabinets, beige cabinets, laminate countertops, beige walls, ceramic flooring, a side by side washer and dryer, beige floors and brown worktops.
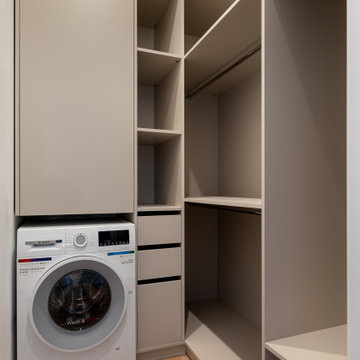
Inspiration for a small modern l-shaped laundry cupboard in Other with open cabinets, beige cabinets, beige walls, laminate floors and brown floors.
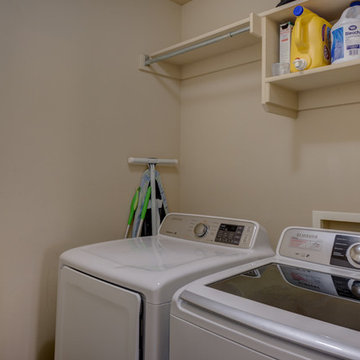
Design ideas for a small traditional single-wall separated utility room in Austin with open cabinets, beige cabinets, beige walls and a side by side washer and dryer.
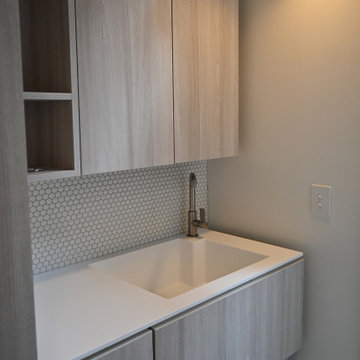
Photos: SG2 design
This is an example of a medium sized bohemian galley separated utility room in Melbourne with an integrated sink, open cabinets, beige cabinets, composite countertops, white splashback, mosaic tiled splashback, white walls, porcelain flooring, a stacked washer and dryer, multi-coloured floors and white worktops.
This is an example of a medium sized bohemian galley separated utility room in Melbourne with an integrated sink, open cabinets, beige cabinets, composite countertops, white splashback, mosaic tiled splashback, white walls, porcelain flooring, a stacked washer and dryer, multi-coloured floors and white worktops.
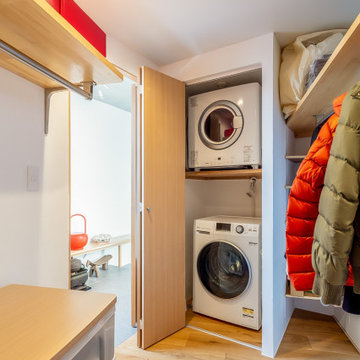
Photo of a medium sized modern l-shaped laundry cupboard in Tokyo with open cabinets, beige cabinets, white walls, medium hardwood flooring, a stacked washer and dryer and beige floors.
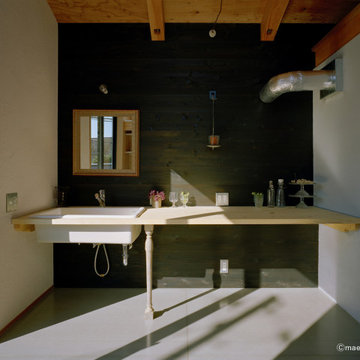
Inspiration for a single-wall utility room in Other with open cabinets, beige cabinets, black walls and beige worktops.
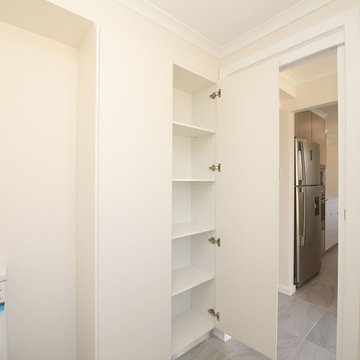
Inspiration for a small modern galley utility room in Sydney with beige walls, porcelain flooring, grey floors, a built-in sink, open cabinets, beige cabinets and stainless steel worktops.
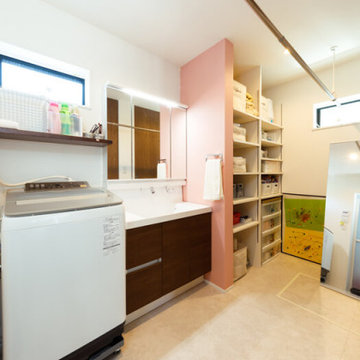
ドライルームも兼ねた、多機能な洗面・脱衣・ランドリールーム。2方向のスリット窓から光が入り、清々しい印象を強めます。薄紅色のアクセントクロスが空間全体に柔らかな印象を与えています。
Design ideas for a large modern single-wall separated utility room in Other with open cabinets, beige cabinets, white walls, concrete flooring, beige floors, a wallpapered ceiling and wallpapered walls.
Design ideas for a large modern single-wall separated utility room in Other with open cabinets, beige cabinets, white walls, concrete flooring, beige floors, a wallpapered ceiling and wallpapered walls.
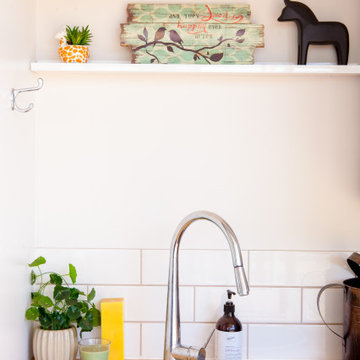
Contemporary single-wall separated utility room in Other with a built-in sink, open cabinets, beige cabinets, wood worktops, white splashback, metro tiled splashback, beige walls, ceramic flooring and a concealed washer and dryer.
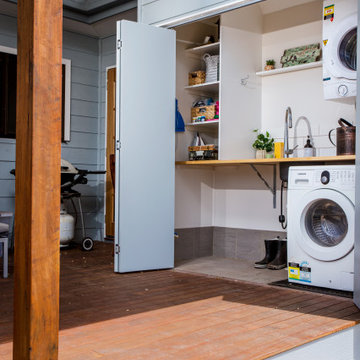
Photo of a contemporary single-wall separated utility room in Other with a built-in sink, open cabinets, beige cabinets, wood worktops, white splashback, metro tiled splashback, beige walls, ceramic flooring and a concealed washer and dryer.
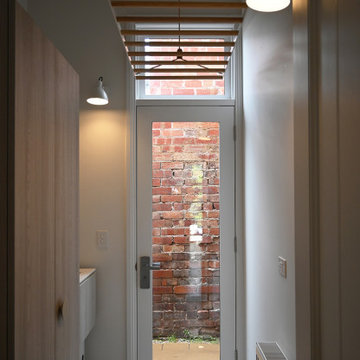
Photos: SG2 design
Medium sized eclectic galley separated utility room in Melbourne with an integrated sink, open cabinets, beige cabinets, composite countertops, white splashback, mosaic tiled splashback, white walls, porcelain flooring, a stacked washer and dryer, multi-coloured floors and white worktops.
Medium sized eclectic galley separated utility room in Melbourne with an integrated sink, open cabinets, beige cabinets, composite countertops, white splashback, mosaic tiled splashback, white walls, porcelain flooring, a stacked washer and dryer, multi-coloured floors and white worktops.
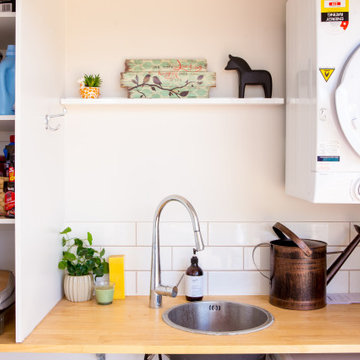
Inspiration for a contemporary single-wall separated utility room in Other with a built-in sink, open cabinets, beige cabinets, wood worktops, white splashback, metro tiled splashback, beige walls, ceramic flooring and a concealed washer and dryer.
Utility Room with Open Cabinets and Beige Cabinets Ideas and Designs
1