Utility Room with Beige Floors and a Wallpapered Ceiling Ideas and Designs
Refine by:
Budget
Sort by:Popular Today
1 - 20 of 53 photos
Item 1 of 3

Design ideas for a medium sized contemporary u-shaped laundry cupboard in Other with open cabinets, white cabinets, wood worktops, grey walls, vinyl flooring, beige floors, white worktops, a wallpapered ceiling and wallpapered walls.

3階にあった水まわりスペースは、効率の良い生活動線を考えて2階に移動。深いブルーのタイルが、程よいアクセントになっている
Photo of a medium sized modern single-wall utility room in Fukuoka with an integrated sink, flat-panel cabinets, grey cabinets, composite countertops, white walls, a stacked washer and dryer, beige floors, white worktops, a wallpapered ceiling and wallpapered walls.
Photo of a medium sized modern single-wall utility room in Fukuoka with an integrated sink, flat-panel cabinets, grey cabinets, composite countertops, white walls, a stacked washer and dryer, beige floors, white worktops, a wallpapered ceiling and wallpapered walls.

The laundry room at the top of the stair has been home to drying racks as well as a small computer work station. There is plenty of room for additional storage, and the large square window allows plenty of light.
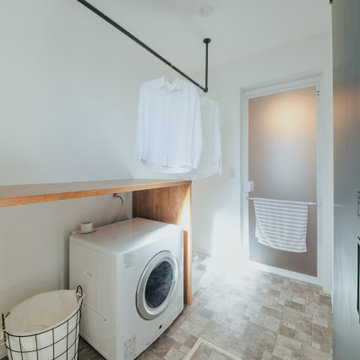
洗う→干す→畳む→収納が一箇所で完結する家事楽動線です。幹太くんもあるため、すぐに乾燥させてしまい干す時間をカットすることもできます。
Contemporary single-wall utility room in Other with white walls, beige floors, beige worktops, a wallpapered ceiling and wallpapered walls.
Contemporary single-wall utility room in Other with white walls, beige floors, beige worktops, a wallpapered ceiling and wallpapered walls.
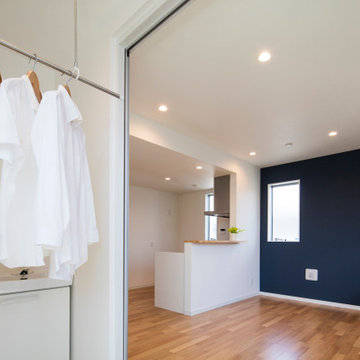
足立区の家 K
収納と洗濯のしやすさにこだわった、テラスハウスです。
株式会社小木野貴光アトリエ一級建築士建築士事務所
https://www.ogino-a.com/
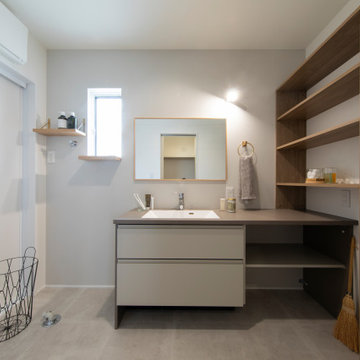
洗う、干す、しまうが全て完結。家事動線を考えつつ、空間にもこだわりました。
大きな収納棚はお子様の朝の身支度もここでできるので楽ちん。
This is an example of a scandi utility room in Other with beaded cabinets, beige cabinets, white walls, painted wood flooring, an integrated washer and dryer, beige floors, brown worktops, a wallpapered ceiling and wallpapered walls.
This is an example of a scandi utility room in Other with beaded cabinets, beige cabinets, white walls, painted wood flooring, an integrated washer and dryer, beige floors, brown worktops, a wallpapered ceiling and wallpapered walls.
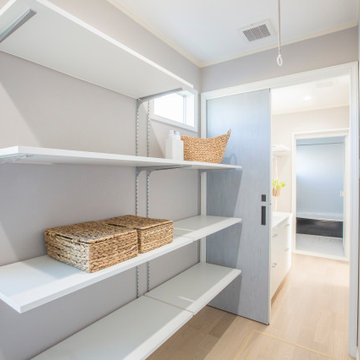
This is an example of a contemporary utility room in Other with white walls, plywood flooring, beige floors, a wallpapered ceiling and wallpapered walls.
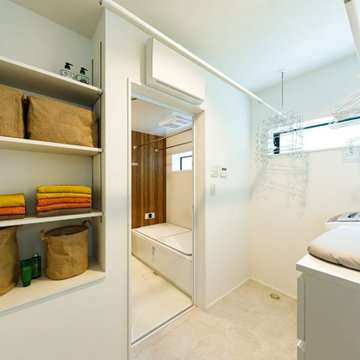
2階の洗濯室兼脱衣室。ここで洗濯、室内干し、アイロンがけを行い、同じく2階のWICへと収納する効率のよい家事動線を採用しました。
Medium sized urban separated utility room in Tokyo Suburbs with white walls, light hardwood flooring, beige floors, a wallpapered ceiling and wallpapered walls.
Medium sized urban separated utility room in Tokyo Suburbs with white walls, light hardwood flooring, beige floors, a wallpapered ceiling and wallpapered walls.
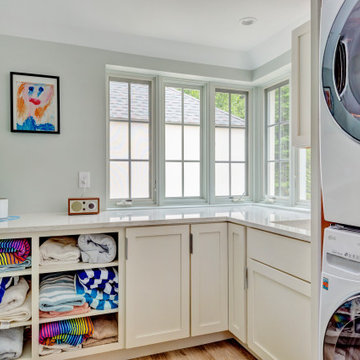
This is an example of a medium sized contemporary utility room with a submerged sink, shaker cabinets, white cabinets, white walls, laminate floors, a stacked washer and dryer, beige floors, white worktops and a wallpapered ceiling.
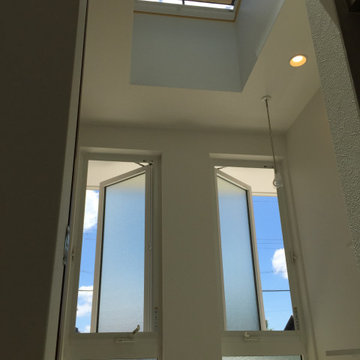
Inspiration for a medium sized modern separated utility room in Other with an utility sink, laminate countertops, white walls, lino flooring, an integrated washer and dryer, beige floors, white worktops, a wallpapered ceiling and wallpapered walls.

「王ヶ崎の家」の洗面室とランドリールームです。
This is an example of a medium sized modern single-wall separated utility room with a built-in sink, medium wood cabinets, wood worktops, white walls, limestone flooring, beige floors, a wallpapered ceiling and wallpapered walls.
This is an example of a medium sized modern single-wall separated utility room with a built-in sink, medium wood cabinets, wood worktops, white walls, limestone flooring, beige floors, a wallpapered ceiling and wallpapered walls.
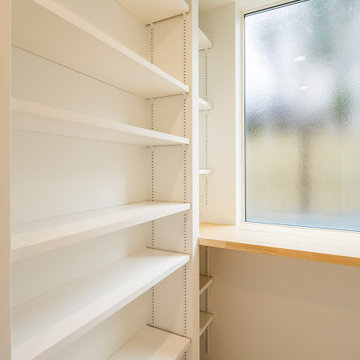
Medium sized separated utility room in Yokohama with white walls, vinyl flooring, a stacked washer and dryer, beige floors, a wallpapered ceiling and wallpapered walls.
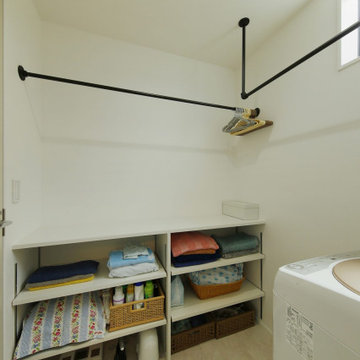
洗面室とつながる脱衣室。腰高サイズの造作棚は、洗濯物をたたんだり、アイロンがけをするのに最適な場所。この脱衣室と洗面室には、随所に室内干し用の物干しバーを設置しています
This is an example of a medium sized industrial single-wall utility room in Tokyo Suburbs with open cabinets, white cabinets, wood worktops, white worktops, white walls, porcelain flooring, beige floors, a wallpapered ceiling and wallpapered walls.
This is an example of a medium sized industrial single-wall utility room in Tokyo Suburbs with open cabinets, white cabinets, wood worktops, white worktops, white walls, porcelain flooring, beige floors, a wallpapered ceiling and wallpapered walls.
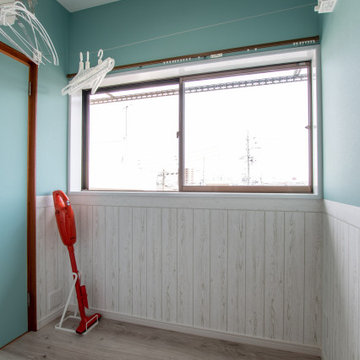
ベランダがなく、洗濯干場に困っているという奥様の洗濯の負担を減らせるよう、外干し・部屋干しができるランドリールームを設けました。ファミリークローゼットが隣接しているので、衣類を仕舞うのもラクになりました。
換気扇も備え、湿気や匂い対策も万全。
Design ideas for a small coastal separated utility room in Other with blue walls, plywood flooring, beige floors, a wallpapered ceiling, wallpapered walls and a dado rail.
Design ideas for a small coastal separated utility room in Other with blue walls, plywood flooring, beige floors, a wallpapered ceiling, wallpapered walls and a dado rail.
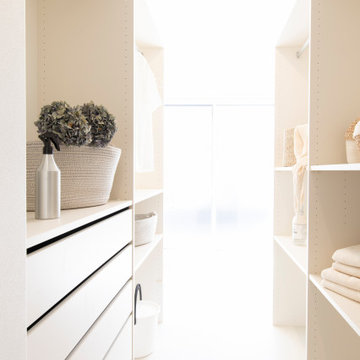
This is an example of a modern galley utility room in Other with open cabinets, white cabinets, white walls, vinyl flooring, a wallpapered ceiling, wallpapered walls and beige floors.

水廻りを近くに纏めると、動線が効率的になります。キッチン・トイレ・浴室・洗面、全て近くに纏めました。
Inspiration for a medium sized scandi single-wall utility room in Other with white walls, an integrated sink, beaded cabinets, white cabinets, composite countertops, white splashback, tonge and groove splashback, light hardwood flooring, a side by side washer and dryer, beige floors, white worktops, a wallpapered ceiling and wallpapered walls.
Inspiration for a medium sized scandi single-wall utility room in Other with white walls, an integrated sink, beaded cabinets, white cabinets, composite countertops, white splashback, tonge and groove splashback, light hardwood flooring, a side by side washer and dryer, beige floors, white worktops, a wallpapered ceiling and wallpapered walls.
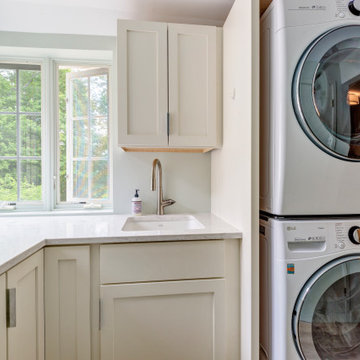
This is an example of a medium sized contemporary utility room in Burlington with a submerged sink, shaker cabinets, white cabinets, white walls, laminate floors, a stacked washer and dryer, beige floors, white worktops and a wallpapered ceiling.
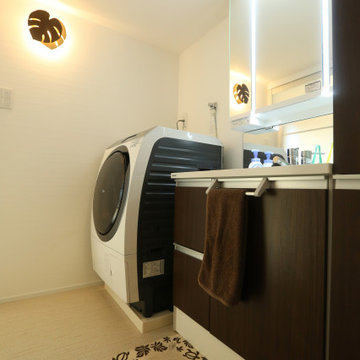
広々とした清潔感のあるランドリースペース
Medium sized utility room in Other with painted wood flooring, beige floors, a wallpapered ceiling and wallpapered walls.
Medium sized utility room in Other with painted wood flooring, beige floors, a wallpapered ceiling and wallpapered walls.

Photo of a medium sized classic galley utility room in Chicago with a single-bowl sink, shaker cabinets, medium wood cabinets, quartz worktops, white splashback, porcelain splashback, beige walls, light hardwood flooring, a side by side washer and dryer, beige floors, white worktops, a wallpapered ceiling and wainscoting.
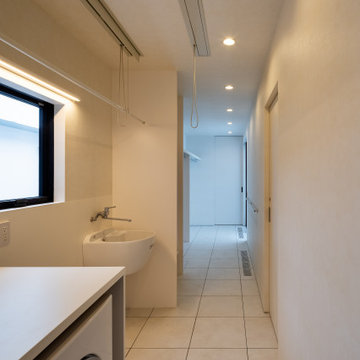
photo by 大沢誠一
Design ideas for a contemporary separated utility room in Tokyo with white cabinets, grey walls, vinyl flooring, beige floors, a wallpapered ceiling and wallpapered walls.
Design ideas for a contemporary separated utility room in Tokyo with white cabinets, grey walls, vinyl flooring, beige floors, a wallpapered ceiling and wallpapered walls.
Utility Room with Beige Floors and a Wallpapered Ceiling Ideas and Designs
1