Utility Room with Beige Floors and Beige Worktops Ideas and Designs
Refine by:
Budget
Sort by:Popular Today
121 - 140 of 428 photos
Item 1 of 3
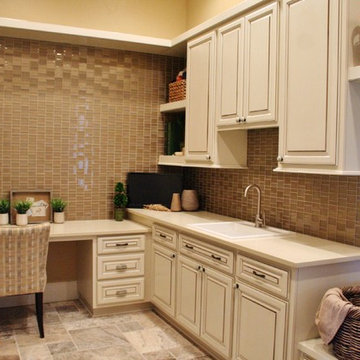
2013 Award Winner
This is an example of a traditional u-shaped utility room in Seattle with a built-in sink, raised-panel cabinets, white cabinets, quartz worktops, beige walls, travertine flooring, a stacked washer and dryer, beige floors and beige worktops.
This is an example of a traditional u-shaped utility room in Seattle with a built-in sink, raised-panel cabinets, white cabinets, quartz worktops, beige walls, travertine flooring, a stacked washer and dryer, beige floors and beige worktops.
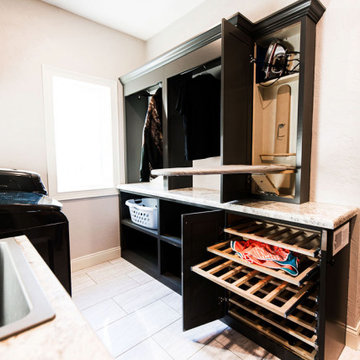
Inspiration for a traditional galley utility room in St Louis with a built-in sink, recessed-panel cabinets, dark wood cabinets, engineered stone countertops, beige walls, laminate floors, a side by side washer and dryer, beige floors and beige worktops.
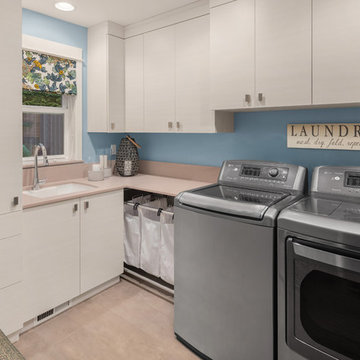
Small traditional galley separated utility room in Seattle with a submerged sink, flat-panel cabinets, white cabinets, quartz worktops, blue walls, lino flooring, a side by side washer and dryer, beige floors and beige worktops.
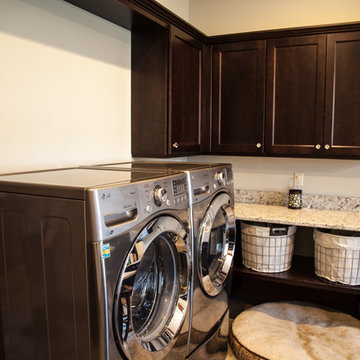
Traditional l-shaped utility room in Other with a submerged sink, shaker cabinets, dark wood cabinets, granite worktops, porcelain flooring, a side by side washer and dryer, beige floors and beige worktops.
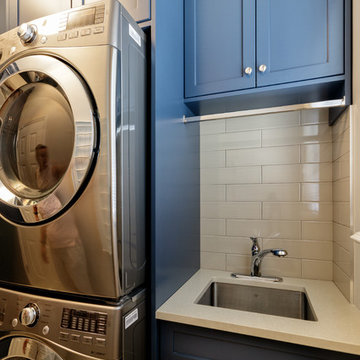
Design ideas for a medium sized classic single-wall separated utility room in Vancouver with shaker cabinets, blue cabinets, quartz worktops, beige walls, porcelain flooring, a stacked washer and dryer, beige floors and beige worktops.
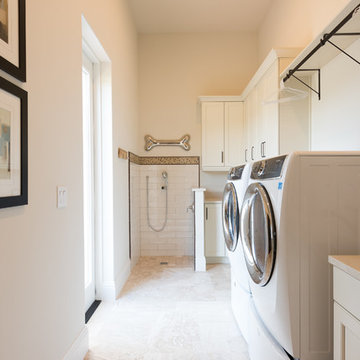
This is an example of a medium sized mediterranean single-wall utility room in Orlando with a submerged sink, recessed-panel cabinets, beige cabinets, engineered stone countertops, beige walls, a side by side washer and dryer, beige floors and beige worktops.
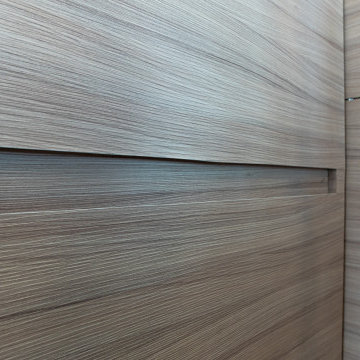
Innovative Design Build was hired to renovate a 2 bedroom 2 bathroom condo in the prestigious Symphony building in downtown Fort Lauderdale, Florida. The project included a full renovation of the kitchen, guest bathroom and primary bathroom. We also did small upgrades throughout the remainder of the property. The goal was to modernize the property using upscale finishes creating a streamline monochromatic space. The customization throughout this property is vast, including but not limited to: a hidden electrical panel, popup kitchen outlet with a stone top, custom kitchen cabinets and vanities. By using gorgeous finishes and quality products the client is sure to enjoy his home for years to come.
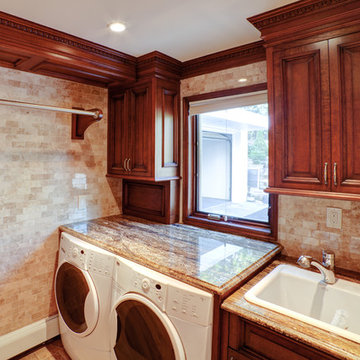
Design ideas for a medium sized classic u-shaped utility room in New York with an integrated sink, raised-panel cabinets, medium wood cabinets, granite worktops, beige walls, a side by side washer and dryer, beige floors and beige worktops.
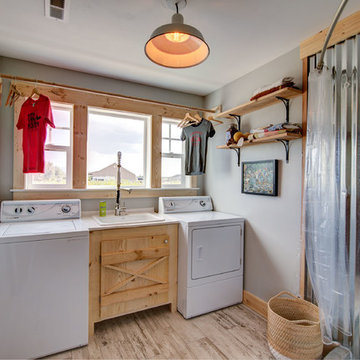
Country single-wall utility room in Other with a built-in sink, light wood cabinets, grey walls, light hardwood flooring, a side by side washer and dryer, beige floors and beige worktops.

The laundry room is the hub of this renovation, with traffic converging from the kitchen, family room, exterior door, the two bedroom guest suite, and guest bath. We allowed a spacious area to accommodate this, plus laundry tasks, a pantry, and future wheelchair maneuverability.
The client keeps her large collection of vintage china, crystal, and serving pieces for entertaining in the convenient white IKEA cabinetry drawers. We tucked the stacked washer and dryer into an alcove so it is not viewed from the family room or kitchen. The leather finish granite countertop looks like marble and provides folding and display space. The Versailles pattern travertine floor was matched to the existing from the adjacent kitchen.
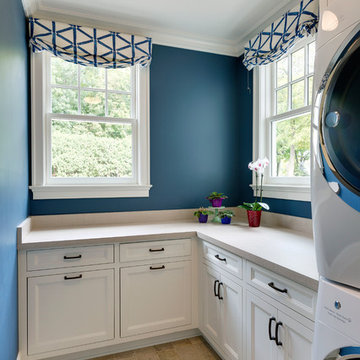
Inspiration for a medium sized classic l-shaped separated utility room in Minneapolis with white cabinets, concrete worktops, blue walls, porcelain flooring, a stacked washer and dryer, beige floors, beige worktops and recessed-panel cabinets.

The star in this space is the view, so a subtle, clean-line approach was the perfect kitchen design for this client. The spacious island invites guests and cooks alike. The inclusion of a handy 'home admin' area is a great addition for clients with busy work/home commitments. The combined laundry and butler's pantry is a much used area by these clients, who like to entertain on a regular basis. Plenty of storage adds to the functionality of the space.
The TV Unit was a must have, as it enables perfect use of space, and placement of components, such as the TV and fireplace.
The small bathroom was cleverly designed to make it appear as spacious as possible. A subtle colour palette was a clear choice.

Inspiration for a small traditional galley utility room in Other with a single-bowl sink, shaker cabinets, medium wood cabinets, laminate countertops, green walls, porcelain flooring, a side by side washer and dryer, beige floors and beige worktops.

Inspiration for a large classic l-shaped separated utility room in Other with a submerged sink, recessed-panel cabinets, beige cabinets, engineered stone countertops, beige splashback, tonge and groove splashback, blue walls, ceramic flooring, a side by side washer and dryer, beige floors, beige worktops and tongue and groove walls.
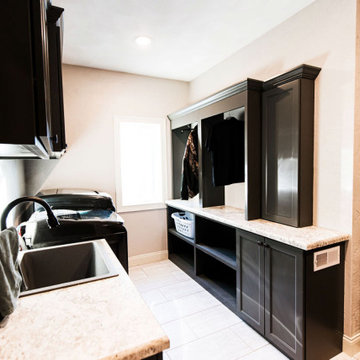
This is an example of a traditional galley utility room in St Louis with a built-in sink, recessed-panel cabinets, dark wood cabinets, engineered stone countertops, beige walls, laminate floors, a side by side washer and dryer, beige floors and beige worktops.
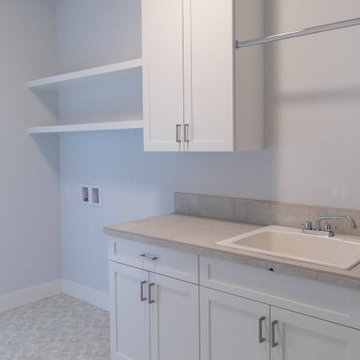
Inspiration for a medium sized contemporary galley separated utility room in Other with a built-in sink, shaker cabinets, white cabinets, tile countertops, beige splashback, ceramic splashback, white walls, vinyl flooring, a side by side washer and dryer, beige floors and beige worktops.
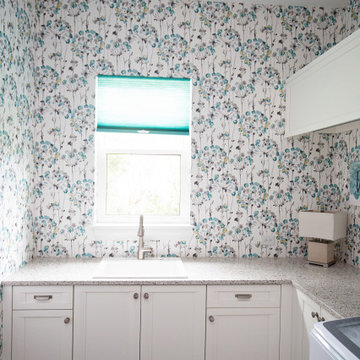
Project Number: MS1037
Design/Manufacturer/Installer: Marquis Fine Cabinetry
Collection: Classico
Finishes: Frosty White
Features: Adjustable Legs/Soft Close (Standard)
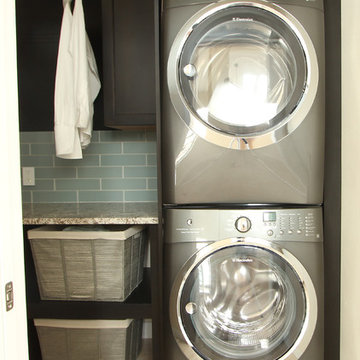
Inspiration for a small traditional single-wall utility room in Other with recessed-panel cabinets, dark wood cabinets, granite worktops, beige walls, travertine flooring, a side by side washer and dryer, beige floors and beige worktops.
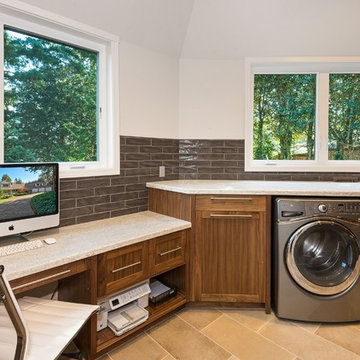
Jomer Siasat, Cascade Pro Media
Inspiration for a large classic utility room in Seattle with a submerged sink, shaker cabinets, medium wood cabinets, limestone worktops, grey walls, porcelain flooring, a side by side washer and dryer, beige floors and beige worktops.
Inspiration for a large classic utility room in Seattle with a submerged sink, shaker cabinets, medium wood cabinets, limestone worktops, grey walls, porcelain flooring, a side by side washer and dryer, beige floors and beige worktops.
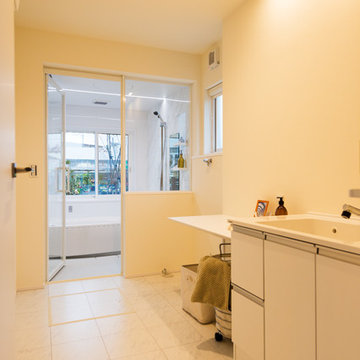
Photo of a world-inspired utility room in Other with an integrated sink, flat-panel cabinets, white cabinets, beige walls, beige floors and beige worktops.
Utility Room with Beige Floors and Beige Worktops Ideas and Designs
7