Utility Room with Beige Floors and Green Floors Ideas and Designs
Refine by:
Budget
Sort by:Popular Today
161 - 180 of 4,261 photos
Item 1 of 3
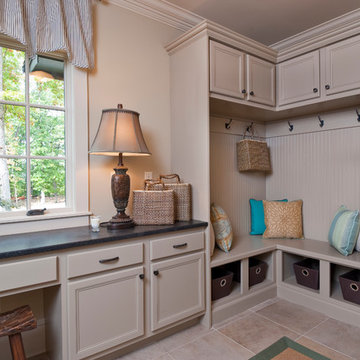
A Dillard-Jones Builders design – this home's Old World influences and high craftsmanship come together to create a sense of timeless quality, stability, and tranquility.
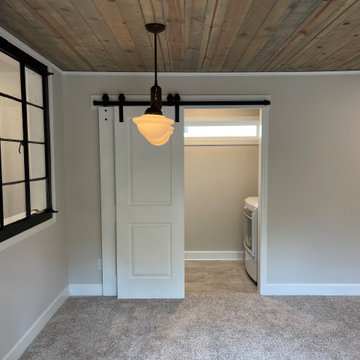
Photo of a medium sized classic laundry cupboard in Atlanta with beige walls, ceramic flooring and beige floors.

Medium sized contemporary single-wall utility room in Los Angeles with flat-panel cabinets, light wood cabinets, white walls, light hardwood flooring, a stacked washer and dryer and beige floors.
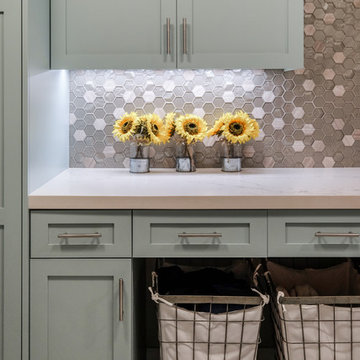
Original 1953 mid century custom home was renovated with minimal wall removals in order to maintain the original charm of this home. Several features and finishes were kept or restored from the original finish of the house. The new products and finishes were chosen to emphasize the original custom decor and architecture. Design, Build, and most of all, Enjoy!

We designed this bespoke traditional laundry for a client with a very long wish list!
1) Seperate laundry baskets for whites, darks, colours, bedding, dusters, and delicates/woolens.
2) Seperate baskets for clean washing for each family member.
3) Large washing machine and dryer.
4) Drying area.
5) Lots and LOTS of storage with a place for everything.
6) Everything that isn't pretty kept out of sight.
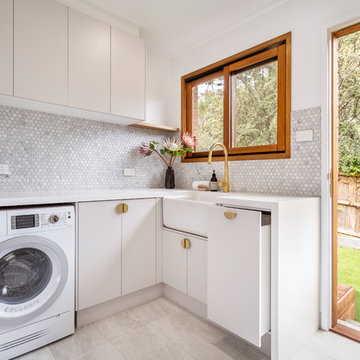
Luke Barrett - Urban
Contemporary l-shaped separated utility room in Melbourne with an integrated washer and dryer, a belfast sink, flat-panel cabinets, white cabinets, white walls, beige floors and white worktops.
Contemporary l-shaped separated utility room in Melbourne with an integrated washer and dryer, a belfast sink, flat-panel cabinets, white cabinets, white walls, beige floors and white worktops.

Design ideas for a coastal galley utility room in San Francisco with a submerged sink, shaker cabinets, blue cabinets, grey walls, a side by side washer and dryer, beige floors and white worktops.

This lovely transitional home in Minnesota's lake country pairs industrial elements with softer formal touches. It uses an eclectic mix of materials and design elements to create a beautiful yet comfortable family home.
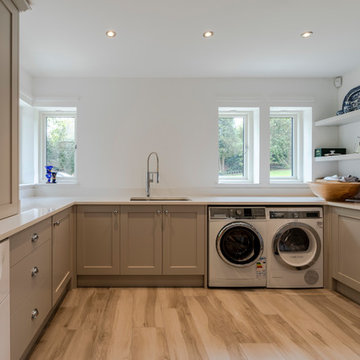
John Gauld
This is an example of a traditional u-shaped utility room in Cheshire with a submerged sink, shaker cabinets, beige cabinets, white walls, light hardwood flooring, a side by side washer and dryer, beige floors and white worktops.
This is an example of a traditional u-shaped utility room in Cheshire with a submerged sink, shaker cabinets, beige cabinets, white walls, light hardwood flooring, a side by side washer and dryer, beige floors and white worktops.

Design ideas for an expansive rustic l-shaped utility room in Detroit with a submerged sink, raised-panel cabinets, medium wood cabinets, engineered stone countertops, beige splashback, stone tiled splashback, slate flooring, green floors, beige walls and a side by side washer and dryer.

Design ideas for a medium sized traditional separated utility room in Raleigh with shaker cabinets, grey cabinets, granite worktops, grey walls, vinyl flooring, a side by side washer and dryer and beige floors.
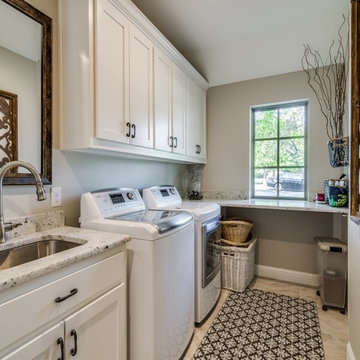
Inspiration for a medium sized traditional single-wall separated utility room in Dallas with a submerged sink, shaker cabinets, white cabinets, granite worktops, grey walls, a side by side washer and dryer, beige floors and white worktops.
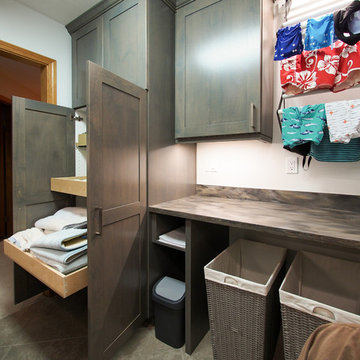
Opposite from the laundry machines and sink is a spacious counter for folding laundry, conveniently stored laundry hampers, a waste basket, an easy access shelf for laundry machine manuals and oodles of convenient storage in the linen cabinet. Under cabinet lighting keeps this land locked laundry room feeling light and bright.
A Kitchen That Works LLC
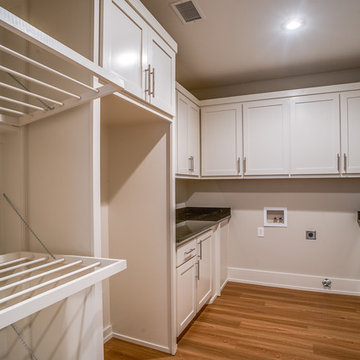
Walter Galaviz
Photo of a medium sized classic utility room in Austin with recessed-panel cabinets, white cabinets, granite worktops, beige walls, light hardwood flooring and beige floors.
Photo of a medium sized classic utility room in Austin with recessed-panel cabinets, white cabinets, granite worktops, beige walls, light hardwood flooring and beige floors.
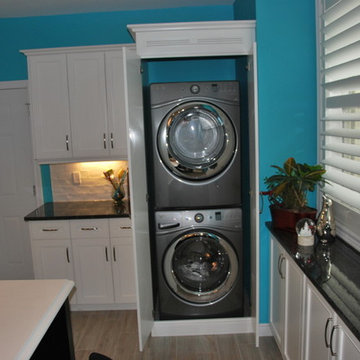
Milton Friesen
Photo of a medium sized classic l-shaped utility room in Toronto with a submerged sink, recessed-panel cabinets, white cabinets, granite worktops, white splashback, metro tiled splashback, porcelain flooring, beige floors and black worktops.
Photo of a medium sized classic l-shaped utility room in Toronto with a submerged sink, recessed-panel cabinets, white cabinets, granite worktops, white splashback, metro tiled splashback, porcelain flooring, beige floors and black worktops.

A small beachside home was reconfigured to allow for a larger kitchen opening to the back yard with compact adjacent laundry. The feature tiled wall makes quite a statement with striking dark turquoise hand-made tiles. The wall conceals the small walk-in pantry we managed to fit in behind. Used for food storage and making messy afternoon snacks without cluttering the open plan kitchen/dining living room. Lots of drawers and benchspace in the actual kitchen make this kitchen a dream to work in. And enhances the whole living dining space. The laundry continues with the same materials as the kitchen so make a small but functional space connect with the kitchen.

This is an example of a large country u-shaped separated utility room in Dallas with a belfast sink, shaker cabinets, white cabinets, quartz worktops, white walls, light hardwood flooring, a side by side washer and dryer, beige floors and white worktops.

Photo of a large contemporary galley utility room in Orange County with a submerged sink, recessed-panel cabinets, blue cabinets, quartz worktops, beige walls, porcelain flooring, a side by side washer and dryer, beige floors and white worktops.

Caleb Vandermeer
This is an example of a medium sized modern single-wall utility room in Portland with a submerged sink, recessed-panel cabinets, white cabinets, white walls, light hardwood flooring, a stacked washer and dryer, beige floors and white worktops.
This is an example of a medium sized modern single-wall utility room in Portland with a submerged sink, recessed-panel cabinets, white cabinets, white walls, light hardwood flooring, a stacked washer and dryer, beige floors and white worktops.
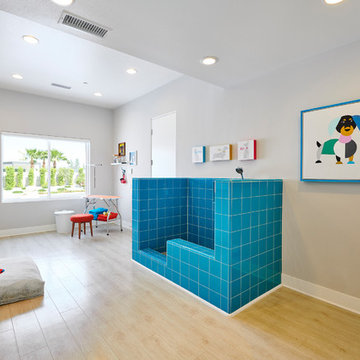
Residence 1 at Skye Palm Springs
Inspiration for a midcentury utility room in Orange County with grey walls, light hardwood flooring and beige floors.
Inspiration for a midcentury utility room in Orange County with grey walls, light hardwood flooring and beige floors.
Utility Room with Beige Floors and Green Floors Ideas and Designs
9