Utility Room with Beige Floors and Orange Floors Ideas and Designs
Refine by:
Budget
Sort by:Popular Today
41 - 60 of 4,257 photos
Item 1 of 3

Photo of a medium sized rustic separated utility room in Salt Lake City with recessed-panel cabinets, grey cabinets, engineered stone countertops, multi-coloured walls, a stacked washer and dryer, grey worktops, a submerged sink, light hardwood flooring and beige floors.
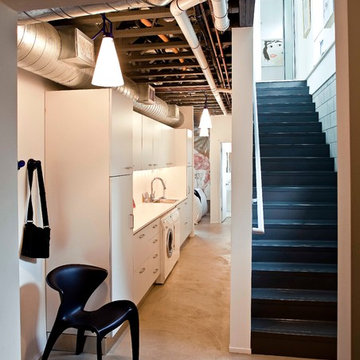
Balthazar Korab
This is an example of a contemporary utility room in Detroit with white cabinets, beige floors and white worktops.
This is an example of a contemporary utility room in Detroit with white cabinets, beige floors and white worktops.

There’s one trend the design world can’t get enough of in 2023: wallpaper!
Designers & homeowners alike aren’t shying away from bold patterns & colors this year.
Which wallpaper is your favorite? Comment a ? for the laundry room & a ? for the closet!
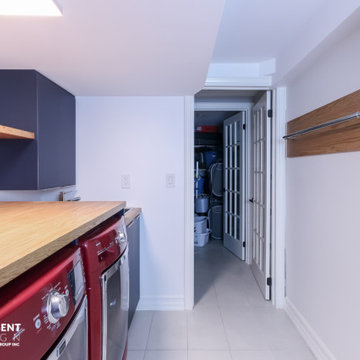
Medium sized contemporary single-wall separated utility room in Toronto with an integrated sink, flat-panel cabinets, blue cabinets, wood worktops, white walls, ceramic flooring, a side by side washer and dryer, beige floors and orange worktops.

Medium sized rural single-wall separated utility room in Tampa with a submerged sink, shaker cabinets, beige cabinets, marble worktops, white walls, porcelain flooring, a stacked washer and dryer, beige floors and white worktops.

A stylish utility / bootroom, featuring oak worktops and shelving, sliding door storage, coat hanging and a boot room bench. Hand-painted in Farrow and Ball's Cornforth White and Railings.

Photo of a small bohemian galley utility room in Boise with open cabinets, white cabinets, beige walls, vinyl flooring, a side by side washer and dryer and beige floors.

Photography by Buff Strickland
Mediterranean u-shaped utility room in Austin with a submerged sink, shaker cabinets, white cabinets, white walls, ceramic flooring, beige floors and white worktops.
Mediterranean u-shaped utility room in Austin with a submerged sink, shaker cabinets, white cabinets, white walls, ceramic flooring, beige floors and white worktops.

Inspiration for a medium sized classic single-wall separated utility room in Edmonton with shaker cabinets, grey cabinets, engineered stone countertops, grey walls, porcelain flooring, a stacked washer and dryer, beige floors and white worktops.

We paired this rich shade of blue with smooth, white quartz worktop to achieve a calming, clean space. This utility design shows how to combine functionality, clever storage solutions and timeless luxury.
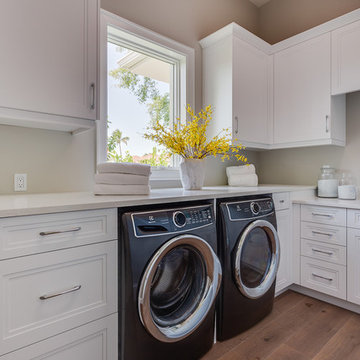
Photos by Context Media/Naples, FL
Photo of a medium sized contemporary l-shaped separated utility room in Other with recessed-panel cabinets, white cabinets, granite worktops, grey walls, light hardwood flooring, a side by side washer and dryer, beige floors and beige worktops.
Photo of a medium sized contemporary l-shaped separated utility room in Other with recessed-panel cabinets, white cabinets, granite worktops, grey walls, light hardwood flooring, a side by side washer and dryer, beige floors and beige worktops.
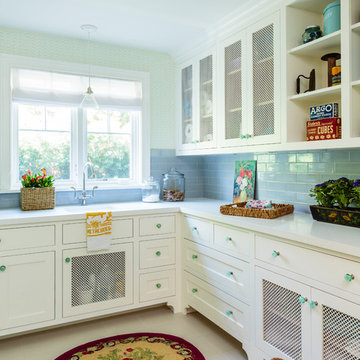
Mark Lohman
Design ideas for a large nautical galley separated utility room in Los Angeles with a submerged sink, shaker cabinets, white cabinets, engineered stone countertops, porcelain flooring, a side by side washer and dryer, beige floors, white worktops and white walls.
Design ideas for a large nautical galley separated utility room in Los Angeles with a submerged sink, shaker cabinets, white cabinets, engineered stone countertops, porcelain flooring, a side by side washer and dryer, beige floors, white worktops and white walls.
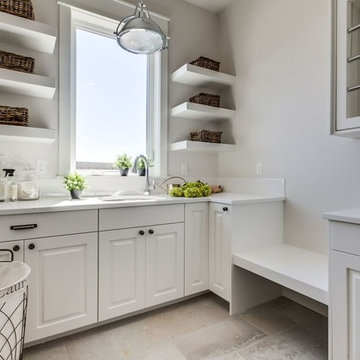
This is an example of a large classic u-shaped utility room in Boise with a submerged sink, raised-panel cabinets, white cabinets, composite countertops, beige walls, porcelain flooring, a side by side washer and dryer and beige floors.
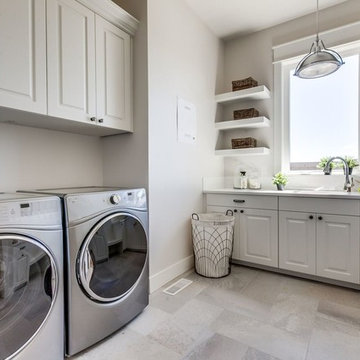
Photo of a large traditional u-shaped utility room in Boise with a submerged sink, raised-panel cabinets, white cabinets, composite countertops, beige walls, porcelain flooring, a side by side washer and dryer and beige floors.

Inspiration for a small classic single-wall separated utility room in Grand Rapids with white cabinets, laminate countertops, ceramic flooring, a side by side washer and dryer, beige floors, shaker cabinets, a built-in sink and grey walls.

Jerry@proview.com
Inspiration for a mediterranean laundry cupboard in Los Angeles with shaker cabinets, white cabinets, tile countertops, green walls, terracotta flooring, a stacked washer and dryer and orange floors.
Inspiration for a mediterranean laundry cupboard in Los Angeles with shaker cabinets, white cabinets, tile countertops, green walls, terracotta flooring, a stacked washer and dryer and orange floors.
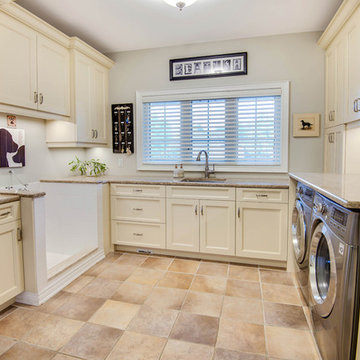
Inspiration for a large classic u-shaped utility room in Toronto with a submerged sink, shaker cabinets, white cabinets, granite worktops, white walls, porcelain flooring, a side by side washer and dryer and beige floors.
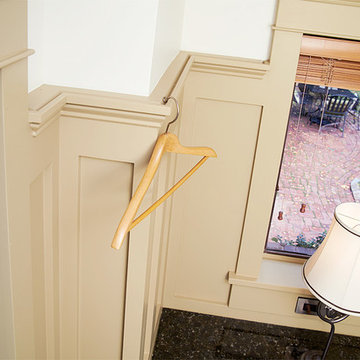
www.dennisroliff.com
Photo of a traditional utility room in Cleveland with white walls and orange floors.
Photo of a traditional utility room in Cleveland with white walls and orange floors.
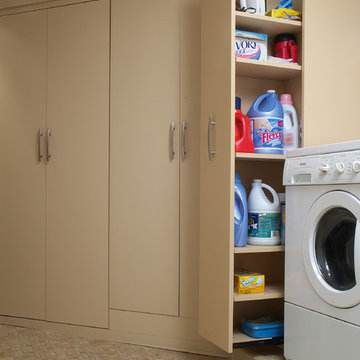
Inspiration for a medium sized classic single-wall utility room in Toronto with flat-panel cabinets, beige cabinets, a side by side washer and dryer, beige walls, porcelain flooring and beige floors.

This completely updated laundry room with custom built in countertop, storage cabinets, stainless steel deep laundry sink, industrial faucet with extending hose is sure to make laundry day much more streamlined. Also updated with new Samsung energy efficient front loading washing machine & dryer to finish off this crisp, clean laundry room with a custom design.
Utility Room with Beige Floors and Orange Floors Ideas and Designs
3