Utility Room with Beige Floors and Pink Floors Ideas and Designs
Refine by:
Budget
Sort by:Popular Today
141 - 160 of 4,219 photos
Item 1 of 3
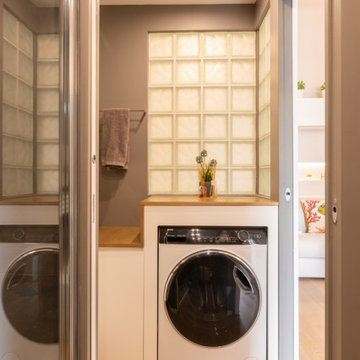
progetto e foto
Arch. Debora Di Michele
Micro Interior Design
This is an example of a small contemporary utility room in Other with flat-panel cabinets, white cabinets, grey walls, light hardwood flooring, beige floors and a drop ceiling.
This is an example of a small contemporary utility room in Other with flat-panel cabinets, white cabinets, grey walls, light hardwood flooring, beige floors and a drop ceiling.

Tired of doing laundry in an unfinished rugged basement? The owners of this 1922 Seward Minneapolis home were as well! They contacted Castle to help them with their basement planning and build for a finished laundry space and new bathroom with shower.
Changes were first made to improve the health of the home. Asbestos tile flooring/glue was abated and the following items were added: a sump pump and drain tile, spray foam insulation, a glass block window, and a Panasonic bathroom fan.
After the designer and client walked through ideas to improve flow of the space, we decided to eliminate the existing 1/2 bath in the family room and build the new 3/4 bathroom within the existing laundry room. This allowed the family room to be enlarged.
Plumbing fixtures in the bathroom include a Kohler, Memoirs® Stately 24″ pedestal bathroom sink, Kohler, Archer® sink faucet and showerhead in polished chrome, and a Kohler, Highline® Comfort Height® toilet with Class Five® flush technology.
American Olean 1″ hex tile was installed in the shower’s floor, and subway tile on shower walls all the way up to the ceiling. A custom frameless glass shower enclosure finishes the sleek, open design.
Highly wear-resistant Adura luxury vinyl tile flooring runs throughout the entire bathroom and laundry room areas.
The full laundry room was finished to include new walls and ceilings. Beautiful shaker-style cabinetry with beadboard panels in white linen was chosen, along with glossy white cultured marble countertops from Central Marble, a Blanco, Precis 27″ single bowl granite composite sink in cafe brown, and a Kohler, Bellera® sink faucet.
We also decided to save and restore some original pieces in the home, like their existing 5-panel doors; one of which was repurposed into a pocket door for the new bathroom.
The homeowners completed the basement finish with new carpeting in the family room. The whole basement feels fresh, new, and has a great flow. They will enjoy their healthy, happy home for years to come.
Designed by: Emily Blonigen
See full details, including before photos at https://www.castlebri.com/basements/project-3378-1/
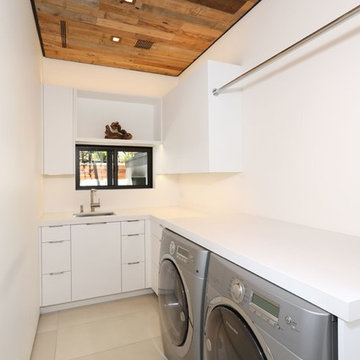
Inspiration for a medium sized contemporary l-shaped separated utility room in Orange County with a submerged sink, flat-panel cabinets, white cabinets, engineered stone countertops, white walls, concrete flooring, a side by side washer and dryer, beige floors and white worktops.

Hillersdon Avenue is a magnificent article 2 protected house built in 1899.
Our brief was to extend and remodel the house to better suit a modern family and their needs, without destroying the architectural heritage of the property. From the outset our approach was to extend the space within the existing volume rather than extend the property outside its intended boundaries. It was our central aim to make our interventions appear as if they had always been part of the house.
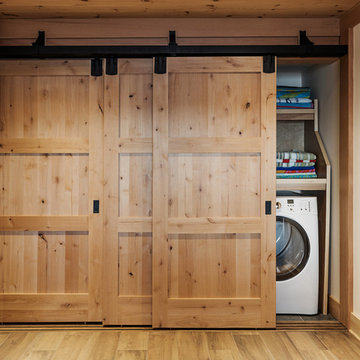
Elizabeth Haynes
Photo of a large rustic single-wall laundry cupboard in Boston with white walls, light hardwood flooring, a side by side washer and dryer and beige floors.
Photo of a large rustic single-wall laundry cupboard in Boston with white walls, light hardwood flooring, a side by side washer and dryer and beige floors.

This expansive laundry room, mud room is a dream come true for this new home nestled in the Colorado Rockies in Fraser Valley. This is a beautiful transition from outside to the great room beyond. A place to sit, take off your boots and coat and plenty of storage.
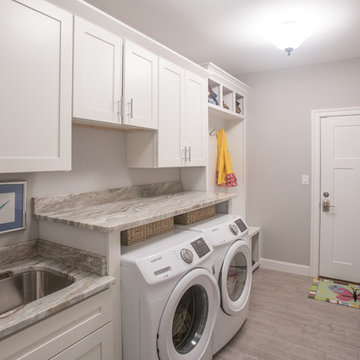
Large classic single-wall utility room in Other with a submerged sink, shaker cabinets, white cabinets, marble worktops, grey walls, ceramic flooring, a side by side washer and dryer, beige floors and grey worktops.

This custom granite slab gives the homeowner a nice view into the backyard and the children's play area.
Inspiration for a medium sized traditional galley utility room in Other with white cabinets, granite worktops, beige walls, ceramic flooring, a side by side washer and dryer, beige floors, beige worktops and shaker cabinets.
Inspiration for a medium sized traditional galley utility room in Other with white cabinets, granite worktops, beige walls, ceramic flooring, a side by side washer and dryer, beige floors, beige worktops and shaker cabinets.

Normandy Designer Kathryn O'Donovan was able to add more function to this room than originally thought possible. This laundry room now functions as a gift wrapping center and gardening center, with plenty of counter space for laundry and cabinetry for storage.
To learn more about Kathryn, visit http://www.normandybuilders.com/kathrynodonovan/

Utility room in Cotswold country house
Inspiration for a medium sized rural u-shaped utility room in Gloucestershire with a belfast sink, shaker cabinets, green cabinets, granite worktops, beige walls, limestone flooring, a side by side washer and dryer, beige floors and multicoloured worktops.
Inspiration for a medium sized rural u-shaped utility room in Gloucestershire with a belfast sink, shaker cabinets, green cabinets, granite worktops, beige walls, limestone flooring, a side by side washer and dryer, beige floors and multicoloured worktops.
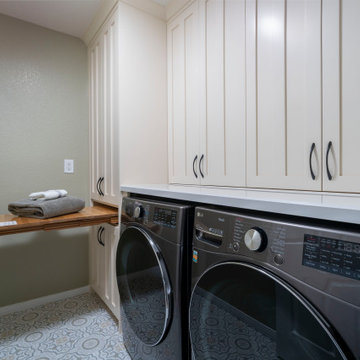
Laundry might not be everyone's favorite chore to do but this serene laundry room is fully equipped with ample storage for any large household items, laundry baskets easy reach countertop, hidden pull out for folding, shelving, and hanging rod.
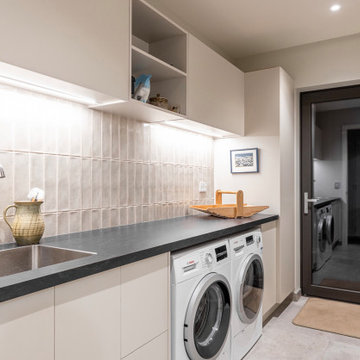
Design ideas for a medium sized contemporary galley separated utility room in Other with a submerged sink, grey cabinets, granite worktops, beige splashback, metro tiled splashback, grey walls, ceramic flooring, a side by side washer and dryer, beige floors and black worktops.

Photo of a small traditional galley utility room in Other with shaker cabinets, medium wood cabinets, laminate countertops, green walls, porcelain flooring, a side by side washer and dryer, beige floors and beige worktops.

Huge laundry room with tons of storage. Custom tile walls, sink, hampers, and built in ironing board.
Photo of an expansive modern l-shaped separated utility room in Other with a belfast sink, recessed-panel cabinets, black cabinets, granite worktops, white walls, porcelain flooring, a side by side washer and dryer, beige floors and beige worktops.
Photo of an expansive modern l-shaped separated utility room in Other with a belfast sink, recessed-panel cabinets, black cabinets, granite worktops, white walls, porcelain flooring, a side by side washer and dryer, beige floors and beige worktops.
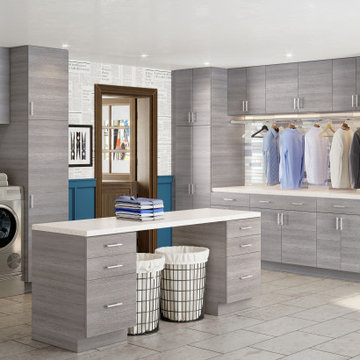
This is an example of an expansive contemporary l-shaped separated utility room in Salt Lake City with flat-panel cabinets, brown cabinets, engineered stone countertops, white walls, porcelain flooring, a side by side washer and dryer, beige floors and beige worktops.

Laundry room
Design ideas for a medium sized classic single-wall separated utility room in Atlanta with an utility sink, raised-panel cabinets, white cabinets, grey walls, ceramic flooring, a side by side washer and dryer and beige floors.
Design ideas for a medium sized classic single-wall separated utility room in Atlanta with an utility sink, raised-panel cabinets, white cabinets, grey walls, ceramic flooring, a side by side washer and dryer and beige floors.

This is an example of a medium sized classic galley separated utility room in Tampa with a submerged sink, shaker cabinets, blue cabinets, marble worktops, beige walls, ceramic flooring, a stacked washer and dryer, beige floors and grey worktops.
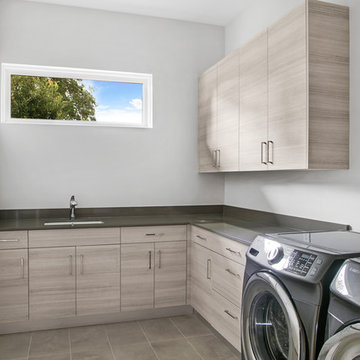
Ryan Gamma
This is an example of a medium sized contemporary l-shaped separated utility room in Tampa with a submerged sink, flat-panel cabinets, engineered stone countertops, a side by side washer and dryer, grey worktops, grey walls, beige floors and grey cabinets.
This is an example of a medium sized contemporary l-shaped separated utility room in Tampa with a submerged sink, flat-panel cabinets, engineered stone countertops, a side by side washer and dryer, grey worktops, grey walls, beige floors and grey cabinets.
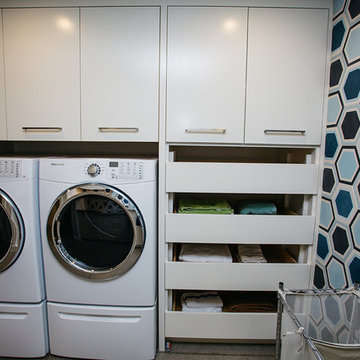
Custom white laundry room cabinets.
Inspiration for a medium sized modern galley separated utility room in Portland with an utility sink, shaker cabinets, white cabinets, multi-coloured splashback, multi-coloured walls, ceramic flooring, a side by side washer and dryer, beige floors and grey worktops.
Inspiration for a medium sized modern galley separated utility room in Portland with an utility sink, shaker cabinets, white cabinets, multi-coloured splashback, multi-coloured walls, ceramic flooring, a side by side washer and dryer, beige floors and grey worktops.
Utility Room with Beige Floors and Pink Floors Ideas and Designs
8
