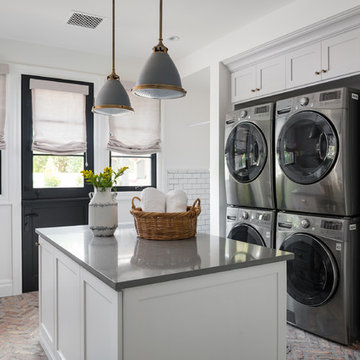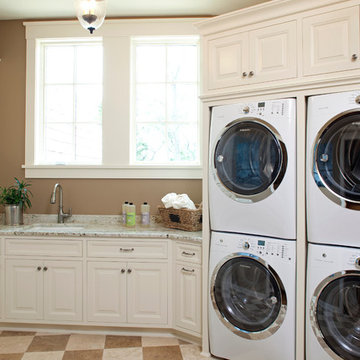Utility Room with Beige Floors and Red Floors Ideas and Designs
Refine by:
Budget
Sort by:Popular Today
141 - 160 of 4,294 photos
Item 1 of 3

This spectacular family home situated above Lake Hodges in San Diego with sweeping views, was a complete interior and partial exterior remodel. Having gone untouched for decades, the home presented a unique challenge in that it was comprised of many cramped, unpermitted rooms and spaces that had been added over the years, stifling the home's true potential. Our team gutted the home down to the studs and started nearly from scratch.
The end result is simply stunning. Light, bright, and modern, the new version of this home demonstrates the power of thoughtful architectural planning, creative problem solving, and expert design details.

French Country laundry room with farmhouse sink in all white cabinetry vanity with blue countertop and backsplash, beige travertine flooring, black metal framed window, and painted white brick wall.

A laundry room is housed behind these sliding barn doors in the upstairs hallway in this near-net-zero custom built home built by Meadowlark Design + Build in Ann Arbor, Michigan. Architect: Architectural Resource, Photography: Joshua Caldwell

Make the most of a small space with a wall-mounted ironing board
Photo of a small nautical l-shaped separated utility room in San Diego with a submerged sink, flat-panel cabinets, light wood cabinets, engineered stone countertops, blue splashback, cement tile splashback, white walls, porcelain flooring, a stacked washer and dryer, beige floors and white worktops.
Photo of a small nautical l-shaped separated utility room in San Diego with a submerged sink, flat-panel cabinets, light wood cabinets, engineered stone countertops, blue splashback, cement tile splashback, white walls, porcelain flooring, a stacked washer and dryer, beige floors and white worktops.

CMI Construction completed a full remodel on this Beaver Lake ranch style home. The home was built in the 1980's and the owners wanted a total update. An open floor plan created more space for entertaining and maximized the beautiful views of the lake. New windows, flooring, fixtures, and led lighting enhanced the homes modern feel and appearance.

Inspiration for a medium sized modern galley separated utility room in Other with a submerged sink, shaker cabinets, white cabinets, engineered stone countertops, white walls, porcelain flooring, a side by side washer and dryer, beige floors and grey worktops.

Photo of a medium sized contemporary galley separated utility room in Birmingham with a built-in sink, recessed-panel cabinets, grey cabinets, composite countertops, white walls, beige floors and beige worktops.

This is an example of a traditional single-wall laundry cupboard in London with a built-in sink, flat-panel cabinets, black cabinets, light hardwood flooring, a stacked washer and dryer, beige floors, white worktops and a dado rail.

This is an example of a traditional utility room in Phoenix with shaker cabinets, grey cabinets, white walls, brick flooring, a stacked washer and dryer, red floors and grey worktops.

Rozenn Leard
Photo of a medium sized contemporary single-wall utility room in Brisbane with engineered stone countertops, porcelain flooring, a stacked washer and dryer, beige floors, a submerged sink, flat-panel cabinets, beige cabinets, beige walls and white worktops.
Photo of a medium sized contemporary single-wall utility room in Brisbane with engineered stone countertops, porcelain flooring, a stacked washer and dryer, beige floors, a submerged sink, flat-panel cabinets, beige cabinets, beige walls and white worktops.

現しの鉄骨が印象的なNYスタイルのインダストリアル空間
Inspiration for a medium sized industrial utility room in Osaka with a single-bowl sink, open cabinets, blue walls, beige floors, brown worktops and an integrated washer and dryer.
Inspiration for a medium sized industrial utility room in Osaka with a single-bowl sink, open cabinets, blue walls, beige floors, brown worktops and an integrated washer and dryer.

Virtuance Photography
Inspiration for a medium sized contemporary u-shaped separated utility room in Denver with raised-panel cabinets, beige cabinets, engineered stone countertops, white walls, light hardwood flooring, a side by side washer and dryer, beige floors and a submerged sink.
Inspiration for a medium sized contemporary u-shaped separated utility room in Denver with raised-panel cabinets, beige cabinets, engineered stone countertops, white walls, light hardwood flooring, a side by side washer and dryer, beige floors and a submerged sink.

Inspiration for a medium sized classic l-shaped separated utility room in Raleigh with shaker cabinets, grey cabinets, granite worktops, grey walls, vinyl flooring, a side by side washer and dryer and beige floors.

Nestled in the hills of Monte Sereno, this family home is a large Spanish Style residence. Designed around a central axis, views to the native oaks and landscape are highlighted by a large entry door and 20’ wide by 10’ tall glass doors facing the rear patio. Inside, custom decorative trusses connect the living and kitchen spaces. Modern amenities in the large kitchen like the double island add a contemporary touch to an otherwise traditional home. The home opens up to the back of the property where an extensive covered patio is ideal for entertaining, cooking, and living.

Medium sized traditional single-wall separated utility room in Las Vegas with shaker cabinets, beige cabinets, grey walls, a stacked washer and dryer, ceramic flooring, beige floors, white worktops and a built-in sink.

Small industrial galley separated utility room in Barcelona with an integrated sink, recessed-panel cabinets, white cabinets, composite countertops, beige walls, medium hardwood flooring, a side by side washer and dryer, beige floors and beige worktops.

Stainless Steel top in laundry room
Photo of a medium sized classic single-wall separated utility room in Chicago with flat-panel cabinets, dark wood cabinets, stainless steel worktops, travertine flooring, a side by side washer and dryer, white walls and beige floors.
Photo of a medium sized classic single-wall separated utility room in Chicago with flat-panel cabinets, dark wood cabinets, stainless steel worktops, travertine flooring, a side by side washer and dryer, white walls and beige floors.

Landmark Photography
Inspiration for a classic utility room in Minneapolis with beige cabinets, a submerged sink, beige floors and beige worktops.
Inspiration for a classic utility room in Minneapolis with beige cabinets, a submerged sink, beige floors and beige worktops.

Inspired by sandy shorelines on the California coast, this beachy blonde vinyl floor brings just the right amount of variation to each room. With the Modin Collection, we have raised the bar on luxury vinyl plank. The result is a new standard in resilient flooring. Modin offers true embossed in register texture, a low sheen level, a rigid SPC core, an industry-leading wear layer, and so much more.
Utility Room with Beige Floors and Red Floors Ideas and Designs
8
