Utility Room with Beige Splashback and a Stacked Washer and Dryer Ideas and Designs
Refine by:
Budget
Sort by:Popular Today
1 - 20 of 54 photos
Item 1 of 3

Contemporary separated utility room in Moscow with a submerged sink, flat-panel cabinets, beige cabinets, beige splashback, beige walls, a stacked washer and dryer and beige worktops.

This photo was taken at DJK Custom Homes new Parker IV Eco-Smart model home in Stewart Ridge of Plainfield, Illinois.
Photo of a medium sized industrial separated utility room in Chicago with a belfast sink, shaker cabinets, distressed cabinets, engineered stone countertops, beige splashback, brick splashback, white walls, ceramic flooring, a stacked washer and dryer, grey floors, white worktops and brick walls.
Photo of a medium sized industrial separated utility room in Chicago with a belfast sink, shaker cabinets, distressed cabinets, engineered stone countertops, beige splashback, brick splashback, white walls, ceramic flooring, a stacked washer and dryer, grey floors, white worktops and brick walls.

A small mudroom/laundry room has direct exterior access.
Photo of a small modern single-wall utility room in Atlanta with recessed-panel cabinets, blue cabinets, beige splashback, beige walls, light hardwood flooring, a stacked washer and dryer, beige floors and white worktops.
Photo of a small modern single-wall utility room in Atlanta with recessed-panel cabinets, blue cabinets, beige splashback, beige walls, light hardwood flooring, a stacked washer and dryer, beige floors and white worktops.

We continued the bespoke joinery through to the utility room, providing ample storage for all their needs. With a lacquered finish and composite stone worktop and the finishing touch, a tongue in cheek nod to the previous owners by mounting one of their plastered plaques...to complete the look!

Small and compact laundry room remodel in Bellevue, Washington.
This is an example of a small traditional separated utility room in Seattle with an utility sink, flat-panel cabinets, grey cabinets, beige splashback, ceramic splashback, white walls, porcelain flooring, a stacked washer and dryer and black floors.
This is an example of a small traditional separated utility room in Seattle with an utility sink, flat-panel cabinets, grey cabinets, beige splashback, ceramic splashback, white walls, porcelain flooring, a stacked washer and dryer and black floors.

Step into a world of timeless elegance and practical sophistication with our custom cabinetry designed for the modern laundry room. Nestled within the confines of a space boasting lofty 10-foot ceilings, this bespoke arrangement effortlessly blends form and function to elevate your laundering experience to new heights.
At the heart of the room lies a stacked washer and dryer unit, seamlessly integrated into the cabinetry. Standing tall against the expansive backdrop, the cabinetry surrounding the appliances is crafted with meticulous attention to detail. Each cabinet is adorned with opulent gold knobs, adding a touch of refined luxury to the utilitarian space. The rich, dark green hue of the cabinetry envelops the room in an aura of understated opulence, lending a sense of warmth and depth to the environment.
Above the washer and dryer, a series of cabinets provide ample storage for all your laundry essentials. With sleek, minimalist design lines and the same lustrous gold hardware, these cabinets offer both practicality and visual appeal. A sink cabinet stands adjacent, offering a convenient spot for tackling stubborn stains and delicate hand-washables. Its smooth surface and seamless integration into the cabinetry ensure a cohesive aesthetic throughout the room.
Complementing the structured elegance of the cabinetry are floating shelves crafted from exquisite white oak. These shelves offer a perfect balance of functionality and style, providing a display space for decorative accents or practical storage for frequently used items. Their airy design adds a sense of openness to the room, harmonizing effortlessly with the lofty proportions of the space.
In this meticulously curated laundry room, every element has been thoughtfully selected to create a sanctuary of efficiency and beauty. From the custom cabinetry in striking dark green with gilded accents to the organic warmth of white oak floating shelves, every detail harmonizes to create a space that transcends mere utility, inviting you to embrace the art of domestic indulgence.

Built in the iconic neighborhood of Mount Curve, just blocks from the lakes, Walker Art Museum, and restaurants, this is city living at its best. Myrtle House is a design-build collaboration with Hage Homes and Regarding Design with expertise in Southern-inspired architecture and gracious interiors. With a charming Tudor exterior and modern interior layout, this house is perfect for all ages.

Design ideas for a small classic single-wall utility room in Other with a single-bowl sink, recessed-panel cabinets, medium wood cabinets, engineered stone countertops, beige splashback, a stacked washer and dryer, brown floors and beige worktops.

Design ideas for a large coastal single-wall separated utility room in Sydney with a built-in sink, raised-panel cabinets, white cabinets, granite worktops, beige splashback, metro tiled splashback, beige walls, ceramic flooring, a stacked washer and dryer, beige floors and grey worktops.
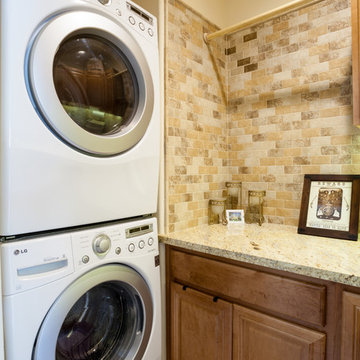
Christian Murphy
Design ideas for a small classic l-shaped separated utility room in San Francisco with a submerged sink, dark wood cabinets, granite worktops, beige splashback, medium hardwood flooring, raised-panel cabinets, beige walls and a stacked washer and dryer.
Design ideas for a small classic l-shaped separated utility room in San Francisco with a submerged sink, dark wood cabinets, granite worktops, beige splashback, medium hardwood flooring, raised-panel cabinets, beige walls and a stacked washer and dryer.
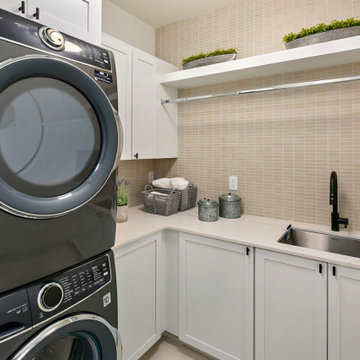
The Kelso's Laundry Room combines functionality and style to create a practical and aesthetically pleasing space. The beige tile flooring adds warmth and complements the overall design. The black cabinet hardware and faucet add a touch of contrast and sophistication, creating visual interest. The drying bar and drying rack provide convenient solutions for hanging and drying clothes. The gray tile on the walls adds texture and depth to the room. The stacked machines laundry setup maximizes space efficiency, making laundry tasks more manageable. The white cabinets and white quartz countertop offer a clean and crisp look, while also providing ample storage space. The combination of these elements creates a well-organized and visually appealing Laundry Room for the Kelso's.

Combination White and Green Traditional Cabinetry with recessed panel and five piece drawer heads, Fireclay glazed ceramic tile back splash, and flamed black granite counters
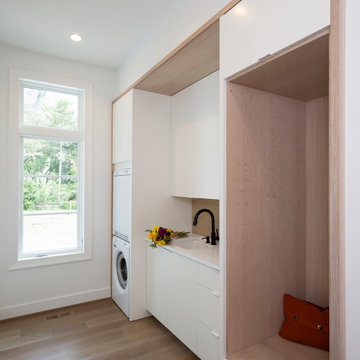
Design ideas for a contemporary utility room in Minneapolis with a submerged sink, flat-panel cabinets, white cabinets, beige splashback, white walls, a stacked washer and dryer and white worktops.

A contemporary holiday home located on Victoria's Mornington Peninsula featuring rammed earth walls, timber lined ceilings and flagstone floors. This home incorporates strong, natural elements and the joinery throughout features custom, stained oak timber cabinetry and natural limestone benchtops. With a nod to the mid century modern era and a balance of natural, warm elements this home displays a uniquely Australian design style. This home is a cocoon like sanctuary for rejuvenation and relaxation with all the modern conveniences one could wish for thoughtfully integrated.
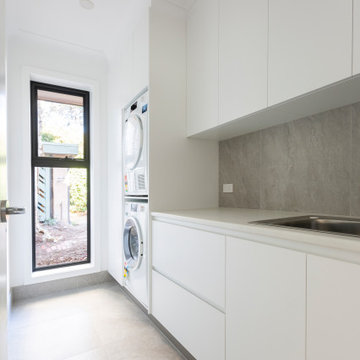
Medium sized modern galley separated utility room in Canberra - Queanbeyan with a built-in sink, white cabinets, engineered stone countertops, beige splashback, porcelain splashback, white walls, porcelain flooring, a stacked washer and dryer, beige floors and white worktops.

Small traditional single-wall separated utility room in Sydney with a submerged sink, flat-panel cabinets, white cabinets, engineered stone countertops, beige splashback, engineered quartz splashback, white walls, ceramic flooring, a stacked washer and dryer, grey floors and beige worktops.

Inspiration for a medium sized contemporary single-wall separated utility room in Other with a built-in sink, flat-panel cabinets, beige cabinets, wood worktops, beige splashback, ceramic splashback, white walls, porcelain flooring, a stacked washer and dryer, beige floors, white worktops, exposed beams and wallpapered walls.
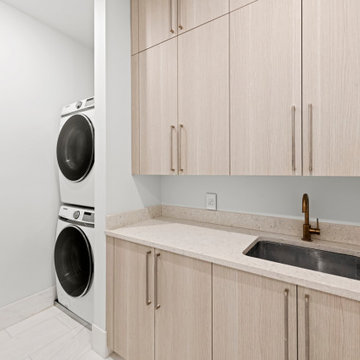
Custom made modern Italian laundry room done by Exclusive Home Interiors.
Inspiration for a medium sized modern single-wall separated utility room in New York with a submerged sink, flat-panel cabinets, light wood cabinets, engineered stone countertops, beige splashback, engineered quartz splashback, white walls, porcelain flooring, a stacked washer and dryer, multi-coloured floors and beige worktops.
Inspiration for a medium sized modern single-wall separated utility room in New York with a submerged sink, flat-panel cabinets, light wood cabinets, engineered stone countertops, beige splashback, engineered quartz splashback, white walls, porcelain flooring, a stacked washer and dryer, multi-coloured floors and beige worktops.
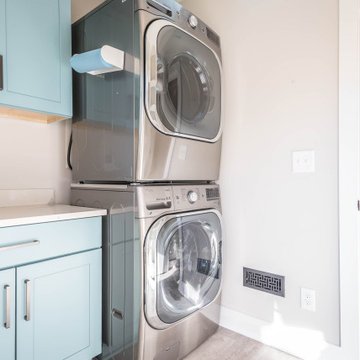
A small mudroom/laundry room has direct exterior access.
Design ideas for a small modern single-wall utility room in Atlanta with recessed-panel cabinets, blue cabinets, beige splashback, beige walls, light hardwood flooring, a stacked washer and dryer, beige floors and white worktops.
Design ideas for a small modern single-wall utility room in Atlanta with recessed-panel cabinets, blue cabinets, beige splashback, beige walls, light hardwood flooring, a stacked washer and dryer, beige floors and white worktops.
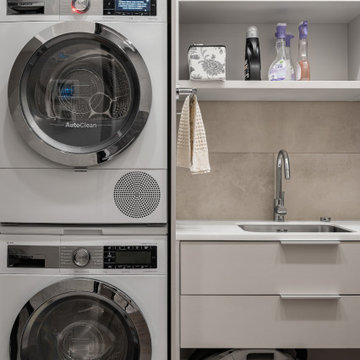
In the laundry room, we organized a full-fledged amenities place: there are washing and drying machines, a water heater and water filters above them. There is enough space for a stroller, vacuum cleaners and suitcases, and there is also room for ironing clothes.
We design interiors of homes and apartments worldwide. If you need well-thought and aesthetical interior, submit a request on the website.
Utility Room with Beige Splashback and a Stacked Washer and Dryer Ideas and Designs
1