Utility Room with Beige Splashback and Beige Worktops Ideas and Designs
Refine by:
Budget
Sort by:Popular Today
81 - 100 of 136 photos
Item 1 of 3
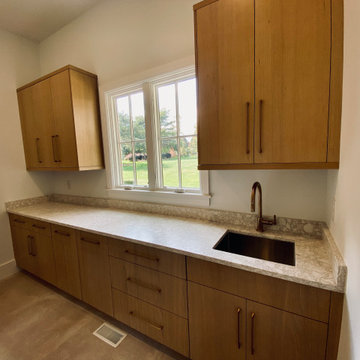
Inspiration for a contemporary galley utility room in Charlotte with a submerged sink, flat-panel cabinets, light wood cabinets, engineered stone countertops, beige splashback, engineered quartz splashback, white walls, a side by side washer and dryer, beige floors and beige worktops.
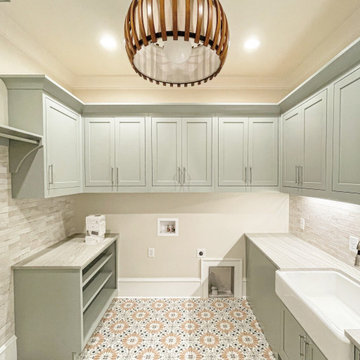
#BenjaminMoore
#BenjaminMoorePaint
Wall Paint Color: Benjamin Moore Fog Mist OC31
Cabinetry Paint Color: Benjamin Moore CC680 Raindance
This is an example of a large classic galley utility room in Atlanta with a belfast sink, flat-panel cabinets, engineered stone countertops, beige splashback, metro tiled splashback, beige walls, ceramic flooring and beige worktops.
This is an example of a large classic galley utility room in Atlanta with a belfast sink, flat-panel cabinets, engineered stone countertops, beige splashback, metro tiled splashback, beige walls, ceramic flooring and beige worktops.
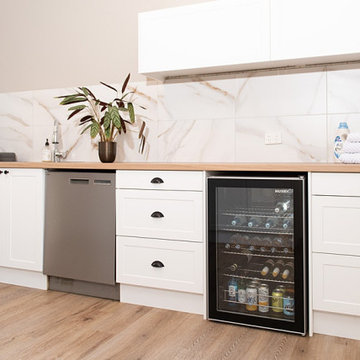
Shaker white cabinetry with black handles
This is an example of a large contemporary galley utility room in Melbourne with a submerged sink, recessed-panel cabinets, white cabinets, laminate countertops, beige splashback, engineered quartz splashback, medium hardwood flooring, an integrated washer and dryer, beige floors and beige worktops.
This is an example of a large contemporary galley utility room in Melbourne with a submerged sink, recessed-panel cabinets, white cabinets, laminate countertops, beige splashback, engineered quartz splashback, medium hardwood flooring, an integrated washer and dryer, beige floors and beige worktops.
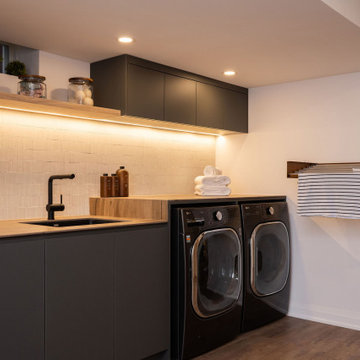
This is an example of a large modern galley utility room in Toronto with a submerged sink, flat-panel cabinets, grey cabinets, tile countertops, beige splashback, porcelain splashback, white walls, laminate floors, a side by side washer and dryer, brown floors and beige worktops.
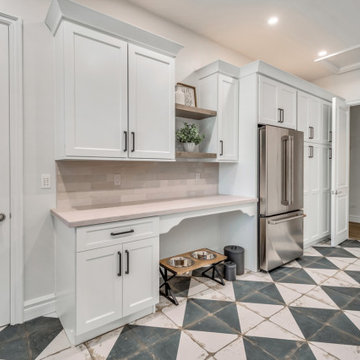
Photo of a large traditional utility room in Phoenix with a submerged sink, flat-panel cabinets, white cabinets, quartz worktops, beige splashback, metro tiled splashback, white walls, porcelain flooring, a side by side washer and dryer and beige worktops.
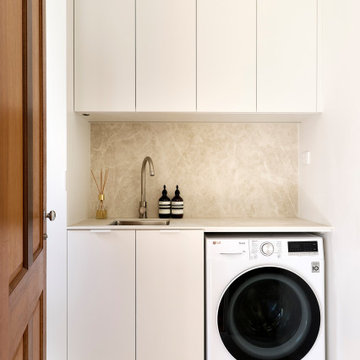
Warmth is bought into the home with its fresh new arrangements of colour. Warm white slabbed fronts, textured fluting with white oak also received in the hardware to the hidden fridge. Beige is introduced to the colour palette through the benchtops, honed Diamond Creme porcelain slabs cladd walls and elevate the high point of the stairs with its return. A beautifully finished home that my youngest couple will endlessly enjoy.
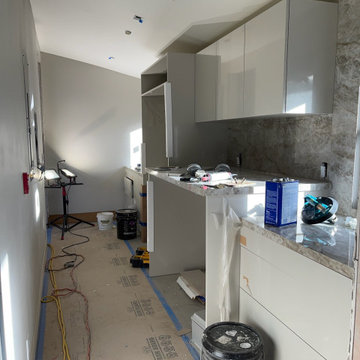
Custom modern home build in Saratoga, CA. Full renovation and remodel to create a stunning, modern space for our clients!
Small modern single-wall utility room in San Francisco with white cabinets, marble worktops, beige splashback, marble splashback, white walls and beige worktops.
Small modern single-wall utility room in San Francisco with white cabinets, marble worktops, beige splashback, marble splashback, white walls and beige worktops.

This project was a new construction bungalow in the Historic Houston Heights. We were brought in late construction phase so while we were able to design some cabinetry we primarily were only able to give input on selections and decoration.
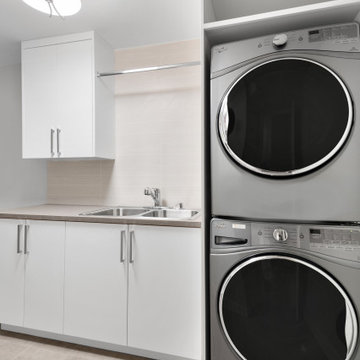
Inspiration for a midcentury single-wall utility room in Vancouver with a double-bowl sink, flat-panel cabinets, white cabinets, laminate countertops, beige splashback, ceramic splashback, beige walls, ceramic flooring, a side by side washer and dryer, beige floors and beige worktops.

Laundry room with custom cabinetry and storage.
Design ideas for a medium sized modern u-shaped separated utility room in Other with a submerged sink, flat-panel cabinets, green cabinets, quartz worktops, beige splashback, ceramic splashback, beige walls, porcelain flooring, a side by side washer and dryer, grey floors and beige worktops.
Design ideas for a medium sized modern u-shaped separated utility room in Other with a submerged sink, flat-panel cabinets, green cabinets, quartz worktops, beige splashback, ceramic splashback, beige walls, porcelain flooring, a side by side washer and dryer, grey floors and beige worktops.
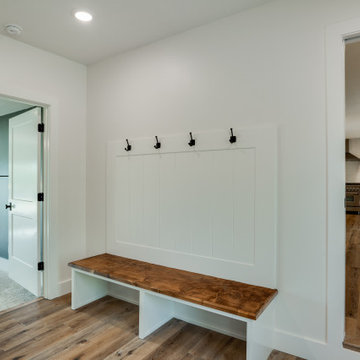
Taupe cabinets, hanging racks, laundry sink overlooking backyard and lots of cabinetry.
Photo of a medium sized farmhouse l-shaped separated utility room in Dallas with shaker cabinets, beige cabinets, granite worktops, beige splashback, granite splashback, white walls, light hardwood flooring, a side by side washer and dryer, brown floors and beige worktops.
Photo of a medium sized farmhouse l-shaped separated utility room in Dallas with shaker cabinets, beige cabinets, granite worktops, beige splashback, granite splashback, white walls, light hardwood flooring, a side by side washer and dryer, brown floors and beige worktops.
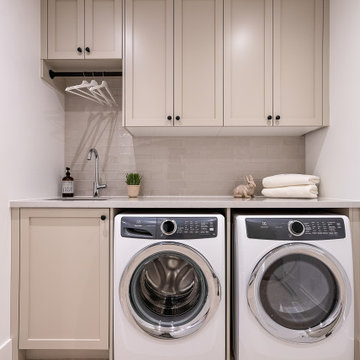
Photo of a classic single-wall separated utility room in Toronto with a submerged sink, shaker cabinets, beige cabinets, beige splashback, metro tiled splashback, beige walls and beige worktops.
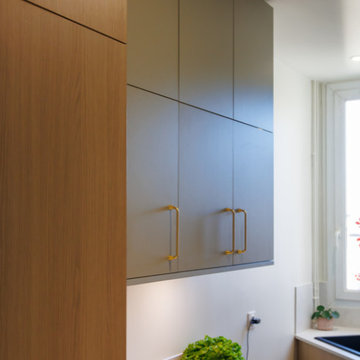
Dans cette cuisine, les façades sauge et bois captivent instantanément le regard, créant un mélange subtil entre modernité et chaleur naturelle. La hauteur sous plafond impressionnante donne une sensation d'espace aérien, tandis que la lumière naturelle accentue chaque détail avec éclat. Les angles variés ajoutent une touche d'originalité à l'agencement, invitant à découvrir chaque recoin de cette pièce accueillante

Customized cabinetry is used in this drop zone area in the laundry/mudroom to accommodate a kimchi refrigerator. Design and construction by Meadowlark Design + Build in Ann Arbor, Michigan. Professional photography by Sean Carter.
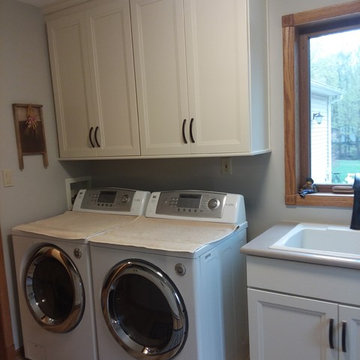
Check out these kitchen updates designed by Jennifer Williams of @VonTobelMichiganCity. The homeowner decided on KraftMaid Vantage all plywood cabinetry with the Shepparton Maple door style and a slab drawer front. The color is a custom match from Benjamin Moore Niveous OC-36. The kitchen backsplash is American Olean Bordeaux Cream with Mangos Bristol Wind accent. The new laundry sink is a Mustee 10CBT in Biscuit, & the countertops are Caesarstone Urban Safari with a half bullnose edge.
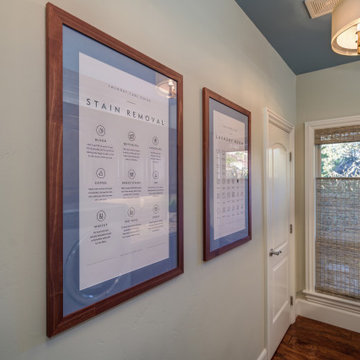
Laundry room with brass accents, subway tile, granite countertops, dual chandeliers, custom art, blue accent.
Inspiration for a medium sized classic utility room in Sacramento with a single-bowl sink, raised-panel cabinets, medium wood cabinets, granite worktops, beige splashback, ceramic splashback, beige walls, dark hardwood flooring, a side by side washer and dryer, brown floors and beige worktops.
Inspiration for a medium sized classic utility room in Sacramento with a single-bowl sink, raised-panel cabinets, medium wood cabinets, granite worktops, beige splashback, ceramic splashback, beige walls, dark hardwood flooring, a side by side washer and dryer, brown floors and beige worktops.
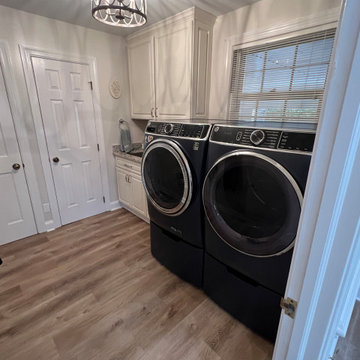
This is an example of an utility room in Raleigh with a submerged sink, beige splashback, granite splashback, beige walls, light hardwood flooring, a side by side washer and dryer, brown floors and beige worktops.

This utility room (and WC) was created in a previously dead space. It included a new back door to the garden and lots of storage as well as more work surface and also a second sink. We continued the floor through. Glazed doors to the front and back of the house meant we could get light from all areas and access to all areas of the home.
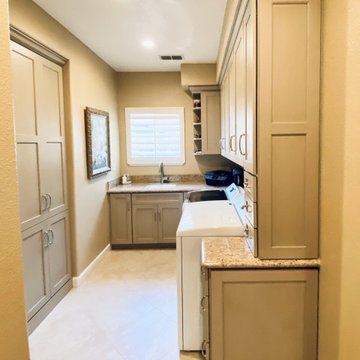
Elegant traditional style home with some old world and Italian touches and materials and warm inviting tones.
Design ideas for a medium sized traditional u-shaped separated utility room in San Francisco with a submerged sink, recessed-panel cabinets, beige cabinets, granite worktops, beige splashback, stone slab splashback, beige walls, porcelain flooring, a side by side washer and dryer, beige floors and beige worktops.
Design ideas for a medium sized traditional u-shaped separated utility room in San Francisco with a submerged sink, recessed-panel cabinets, beige cabinets, granite worktops, beige splashback, stone slab splashback, beige walls, porcelain flooring, a side by side washer and dryer, beige floors and beige worktops.
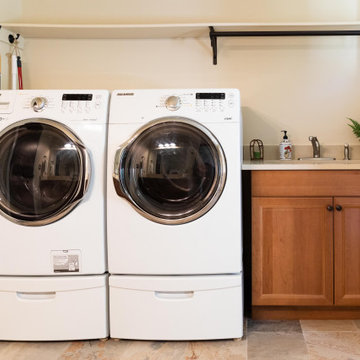
This is an example of a medium sized rustic galley utility room in Seattle with a submerged sink, recessed-panel cabinets, brown cabinets, engineered stone countertops, beige splashback, engineered quartz splashback, beige walls, porcelain flooring, a side by side washer and dryer, brown floors and beige worktops.
Utility Room with Beige Splashback and Beige Worktops Ideas and Designs
5