Utility Room with Beige Splashback and Grey Floors Ideas and Designs
Refine by:
Budget
Sort by:Popular Today
21 - 40 of 41 photos
Item 1 of 3
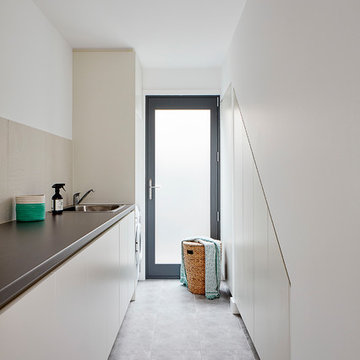
Family laundry with generous benchtops and under stair storage.
Inspiration for a medium sized contemporary single-wall separated utility room in Melbourne with a built-in sink, recessed-panel cabinets, beige cabinets, laminate countertops, beige splashback, porcelain splashback, white walls, ceramic flooring, a stacked washer and dryer, grey floors and grey worktops.
Inspiration for a medium sized contemporary single-wall separated utility room in Melbourne with a built-in sink, recessed-panel cabinets, beige cabinets, laminate countertops, beige splashback, porcelain splashback, white walls, ceramic flooring, a stacked washer and dryer, grey floors and grey worktops.

Overlook of the laundry room appliance and shelving.
(part from full home remodeling project)
The laundry space was squeezed-up and tight! Therefore, our experts expand the room to accommodate cabinets and more shelves for storing fabric detergent and accommodate other features that make the space more usable. We renovated and re-designed the laundry room to make it fantastic and more functional while also increasing convenience.
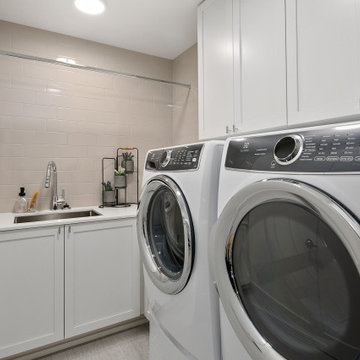
The Ada's Upstairs Laundry Room offers a serene and functional space for tackling your laundry tasks. The harmonious combination of gray and white tones creates a calming environment, making the chore of doing laundry a more enjoyable experience. The clean and crisp white elements provide a sense of freshness and cleanliness, while the soothing gray accents add a touch of sophistication.
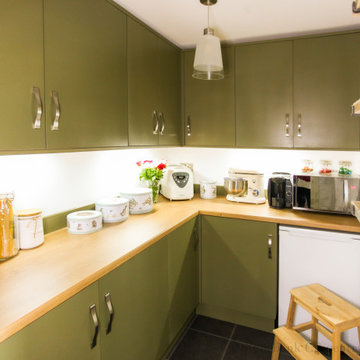
Inspiration for a medium sized rural single-wall laundry cupboard in Gloucestershire with a belfast sink, shaker cabinets, green cabinets, wood worktops, beige splashback, porcelain splashback, white walls, ceramic flooring, an integrated washer and dryer and grey floors.

A fire in the Utility room devastated the front of this property. Extensive heat and smoke damage was apparent to all rooms.
Design ideas for an expansive traditional l-shaped utility room in Hampshire with a built-in sink, shaker cabinets, green cabinets, laminate countertops, beige splashback, yellow walls, a side by side washer and dryer, brown worktops, a vaulted ceiling, wood splashback, laminate floors and grey floors.
Design ideas for an expansive traditional l-shaped utility room in Hampshire with a built-in sink, shaker cabinets, green cabinets, laminate countertops, beige splashback, yellow walls, a side by side washer and dryer, brown worktops, a vaulted ceiling, wood splashback, laminate floors and grey floors.
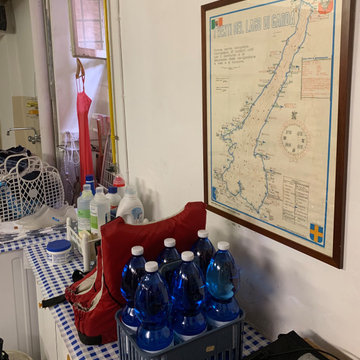
L'ampia lavanderia ospita oltre al lavatoio e alle lavatrici anche lo scafo della barca a vela della padrona di casa
This is an example of a large eclectic single-wall utility room in Other with an utility sink, beige splashback, ceramic splashback, white walls, concrete flooring and grey floors.
This is an example of a large eclectic single-wall utility room in Other with an utility sink, beige splashback, ceramic splashback, white walls, concrete flooring and grey floors.
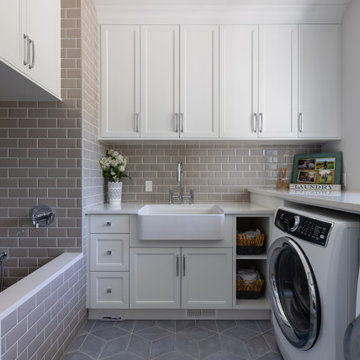
This is an example of a medium sized coastal u-shaped separated utility room in Vancouver with a belfast sink, recessed-panel cabinets, white cabinets, engineered stone countertops, beige splashback, porcelain splashback, beige walls, ceramic flooring, a side by side washer and dryer, grey floors and white worktops.
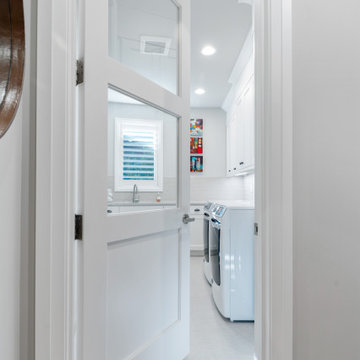
Inspiration for a medium sized classic l-shaped separated utility room in Portland with a submerged sink, recessed-panel cabinets, white cabinets, engineered stone countertops, beige splashback, porcelain splashback, grey walls, porcelain flooring, a side by side washer and dryer, grey floors and multicoloured worktops.
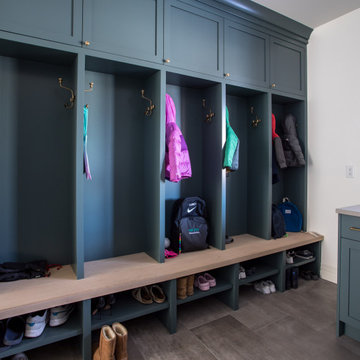
Dog wash, washer and dryer, mud room, bench seating and storage, laundry basket and hanging area
Photo of a large classic u-shaped separated utility room in Denver with shaker cabinets, turquoise cabinets, quartz worktops, beige splashback, engineered quartz splashback, white walls, porcelain flooring, a side by side washer and dryer, grey floors and beige worktops.
Photo of a large classic u-shaped separated utility room in Denver with shaker cabinets, turquoise cabinets, quartz worktops, beige splashback, engineered quartz splashback, white walls, porcelain flooring, a side by side washer and dryer, grey floors and beige worktops.
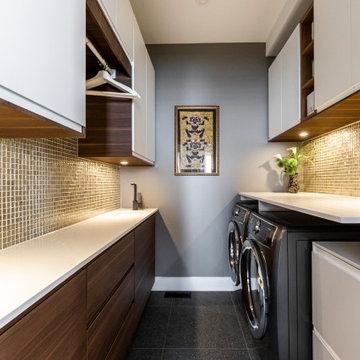
Contractor: TOC design & construction inc.
Photographer: Guillaume Gorini - Studio Point de Vue LAUNDRY ROOM - RUSTIC CHIC, ECLECTIC & WORLD
This is an example of a large contemporary galley separated utility room in Montreal with a submerged sink, flat-panel cabinets, medium wood cabinets, engineered stone countertops, beige splashback, glass tiled splashback, grey walls, porcelain flooring, a side by side washer and dryer, grey floors and white worktops.
This is an example of a large contemporary galley separated utility room in Montreal with a submerged sink, flat-panel cabinets, medium wood cabinets, engineered stone countertops, beige splashback, glass tiled splashback, grey walls, porcelain flooring, a side by side washer and dryer, grey floors and white worktops.
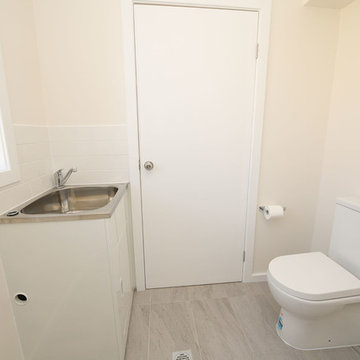
This is an example of a small modern galley utility room in Sydney with recessed-panel cabinets, beige cabinets, beige splashback, porcelain flooring, grey floors, white worktops, stone slab splashback, a built-in sink, stainless steel worktops and beige walls.
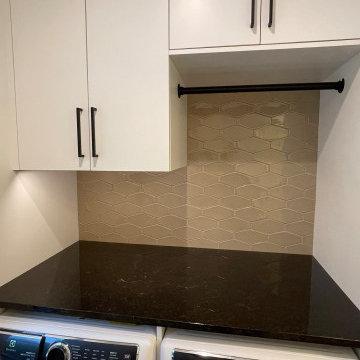
Medium sized contemporary galley utility room in Milwaukee with flat-panel cabinets, white cabinets, granite worktops, a side by side washer and dryer, black worktops, beige splashback, ceramic splashback, white walls, porcelain flooring and grey floors.
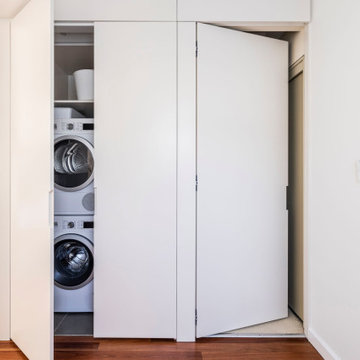
Integrated Laundry Design.
Inspiration for a large contemporary galley separated utility room in Sydney with a submerged sink, white cabinets, engineered stone countertops, beige splashback, ceramic splashback, white walls, porcelain flooring, a stacked washer and dryer, grey floors and grey worktops.
Inspiration for a large contemporary galley separated utility room in Sydney with a submerged sink, white cabinets, engineered stone countertops, beige splashback, ceramic splashback, white walls, porcelain flooring, a stacked washer and dryer, grey floors and grey worktops.

Laundry room with custom cabinetry and storage.
Design ideas for a medium sized modern u-shaped separated utility room in Other with a submerged sink, flat-panel cabinets, green cabinets, quartz worktops, beige splashback, ceramic splashback, beige walls, porcelain flooring, a side by side washer and dryer, grey floors and beige worktops.
Design ideas for a medium sized modern u-shaped separated utility room in Other with a submerged sink, flat-panel cabinets, green cabinets, quartz worktops, beige splashback, ceramic splashback, beige walls, porcelain flooring, a side by side washer and dryer, grey floors and beige worktops.
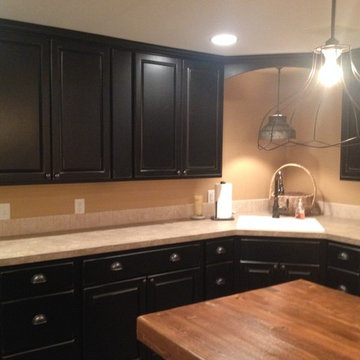
Photo of a large country l-shaped utility room in Seattle with a built-in sink, recessed-panel cabinets, dark wood cabinets, laminate countertops, beige splashback, ceramic splashback, beige walls, laminate floors, a side by side washer and dryer and grey floors.
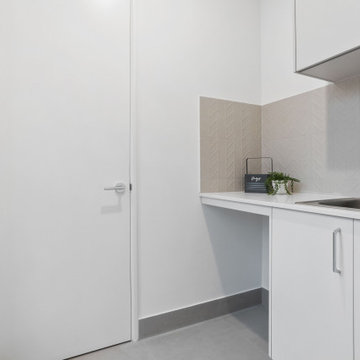
Smartstone benchtop
Blossom White Matt cupboards
Overheads in Oyster Grey Matt
Inspiration for a separated utility room in Perth with a single-bowl sink, white cabinets, beige splashback, ceramic splashback, white walls, ceramic flooring, grey floors and white worktops.
Inspiration for a separated utility room in Perth with a single-bowl sink, white cabinets, beige splashback, ceramic splashback, white walls, ceramic flooring, grey floors and white worktops.

This photo was taken at DJK Custom Homes new Parker IV Eco-Smart model home in Stewart Ridge of Plainfield, Illinois.
Medium sized rural separated utility room in Chicago with a belfast sink, shaker cabinets, distressed cabinets, engineered stone countertops, beige splashback, brick splashback, white walls, ceramic flooring, a stacked washer and dryer, grey floors, white worktops and brick walls.
Medium sized rural separated utility room in Chicago with a belfast sink, shaker cabinets, distressed cabinets, engineered stone countertops, beige splashback, brick splashback, white walls, ceramic flooring, a stacked washer and dryer, grey floors, white worktops and brick walls.

A fire in the Utility room devastated the front of this property. Extensive heat and smoke damage was apparent to all rooms.
This is an example of an expansive classic l-shaped utility room in Hampshire with a built-in sink, shaker cabinets, green cabinets, laminate countertops, beige splashback, yellow walls, a side by side washer and dryer, brown worktops, a vaulted ceiling, wood splashback, laminate floors and grey floors.
This is an example of an expansive classic l-shaped utility room in Hampshire with a built-in sink, shaker cabinets, green cabinets, laminate countertops, beige splashback, yellow walls, a side by side washer and dryer, brown worktops, a vaulted ceiling, wood splashback, laminate floors and grey floors.
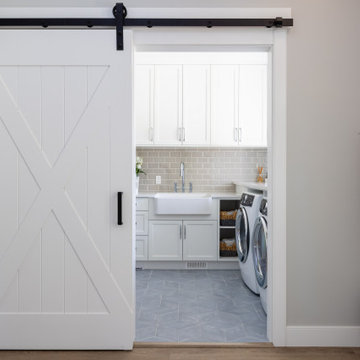
Medium sized nautical u-shaped separated utility room in Vancouver with a belfast sink, recessed-panel cabinets, white cabinets, engineered stone countertops, beige splashback, porcelain splashback, beige walls, ceramic flooring, a side by side washer and dryer, grey floors and white worktops.
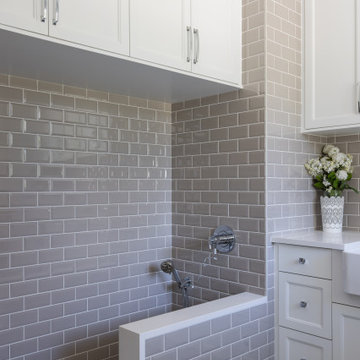
Medium sized coastal u-shaped separated utility room in Vancouver with a belfast sink, recessed-panel cabinets, white cabinets, engineered stone countertops, beige splashback, porcelain splashback, beige walls, ceramic flooring, a side by side washer and dryer, grey floors and white worktops.
Utility Room with Beige Splashback and Grey Floors Ideas and Designs
2