Utility Room with Beige Splashback and Yellow Splashback Ideas and Designs
Refine by:
Budget
Sort by:Popular Today
161 - 180 of 477 photos
Item 1 of 3
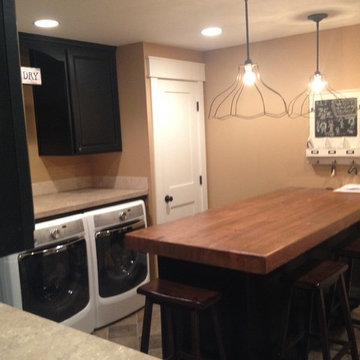
Photo of a large rural l-shaped utility room in Seattle with recessed-panel cabinets, dark wood cabinets, laminate countertops, beige splashback, ceramic splashback, beige walls, laminate floors, a side by side washer and dryer and grey floors.

Mike and Stacy moved to the country to be around the rolling landscape and feed the birds outside their Hampshire country home. After living in the home for over ten years, they knew exactly what they wanted to renovate their 1980’s two story once their children moved out. It all started with the desire to open up the floor plan, eliminating constricting walls around the dining room and the eating area that they didn’t plan to use once they had access to what used to be a formal dining room.
They wanted to enhance the already warm country feel their home already had, with some warm hickory cabinets and casual granite counter tops. When removing the pantry and closet between the kitchen and the laundry room, the new design now just flows from the kitchen directly into the smartly appointed laundry area and adjacent powder room.
The new eat in kitchen bar is frequented by guests and grand-children, and the original dining table area can be accessed on a daily basis in the new open space. One instant sensation experienced by anyone entering the front door is the bright light that now transpires from the front of the house clear through the back; making the entire first floor feel free flowing and inviting.
Photo Credits- Joe Nowak
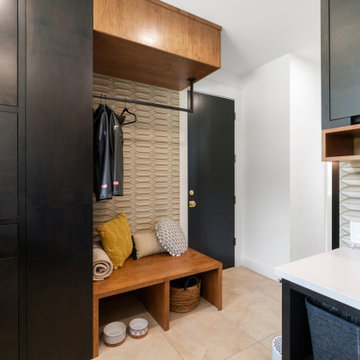
Design ideas for a medium sized modern utility room in Seattle with a submerged sink, flat-panel cabinets, dark wood cabinets, engineered stone countertops, beige splashback, glass tiled splashback, white walls, a side by side washer and dryer and white worktops.

This home renovation clearly demonstrates how quality design, product and implementation wins every time. The clients' brief was clear - traditional, unique and practical, and quality, quality, quality. The kitchen design boasts a fully integrated double-door fridge with water/ice dispenser, generous island with ample seating, large double ovens, beautiful butler's sink, underbench cooler drawer and wine fridge, as well as dedicated snack preparation area. The adjoining butler's pantry was a must for this family's day to day needs, as well as for frequent entertaining. The nearby laundry utilises every inch of available space. The TV unit is not only beautiful, but is also large enough to hold a substantial movie & music library. The study and den are custom built to suit the specific preferences and requirements of this discerning client.
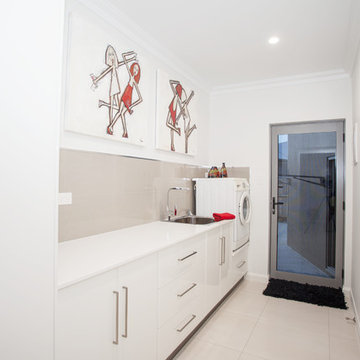
Kath Heke Photography
Design ideas for a medium sized contemporary single-wall separated utility room in Other with a single-bowl sink, white cabinets, white walls, flat-panel cabinets, granite worktops, beige splashback, ceramic splashback, ceramic flooring, white floors and white worktops.
Design ideas for a medium sized contemporary single-wall separated utility room in Other with a single-bowl sink, white cabinets, white walls, flat-panel cabinets, granite worktops, beige splashback, ceramic splashback, ceramic flooring, white floors and white worktops.

トイレ、洗濯機、洗面台の3つが1つのカウンターに。
左側がユニットバス。 奥は3mの物干し竿が外部と内部に1本づつ。
乾いた服は両サイドに寄せるとウォークインクローゼットスペースへ。
This is an example of a small contemporary single-wall laundry cupboard in Osaka with a built-in sink, glass-front cabinets, dark wood cabinets, wood worktops, beige splashback, wood splashback, beige walls, light hardwood flooring, beige floors, beige worktops, a vaulted ceiling and wainscoting.
This is an example of a small contemporary single-wall laundry cupboard in Osaka with a built-in sink, glass-front cabinets, dark wood cabinets, wood worktops, beige splashback, wood splashback, beige walls, light hardwood flooring, beige floors, beige worktops, a vaulted ceiling and wainscoting.
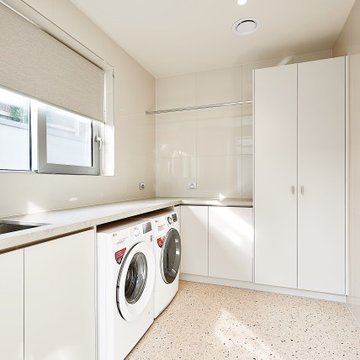
Simple white laundry, featuring the same stone as the kitchen for continuity purposes. Open air hanger allows for air drying with adequate ventilation. Functional and beautiful design.
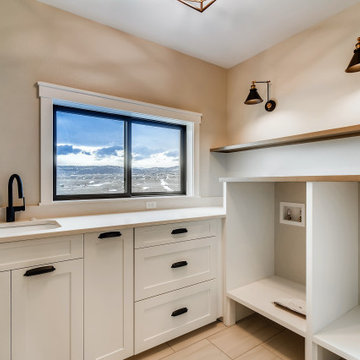
Medium sized country l-shaped separated utility room in Denver with a submerged sink, shaker cabinets, white cabinets, quartz worktops, beige splashback, engineered quartz splashback, grey walls, porcelain flooring, a side by side washer and dryer, beige floors and beige worktops.
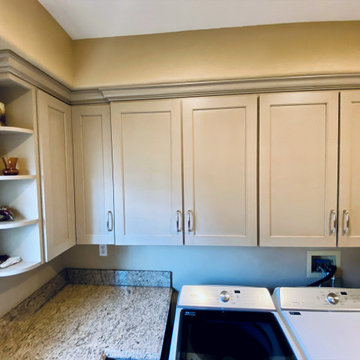
Elegant traditional style home with some old world and Italian touches and materials and warm inviting tones.
Design ideas for a medium sized classic u-shaped separated utility room in San Francisco with a submerged sink, recessed-panel cabinets, beige cabinets, granite worktops, beige splashback, stone slab splashback, beige walls, porcelain flooring, a side by side washer and dryer, beige floors and beige worktops.
Design ideas for a medium sized classic u-shaped separated utility room in San Francisco with a submerged sink, recessed-panel cabinets, beige cabinets, granite worktops, beige splashback, stone slab splashback, beige walls, porcelain flooring, a side by side washer and dryer, beige floors and beige worktops.
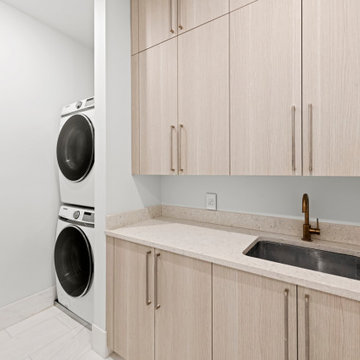
Custom made modern Italian laundry room done by Exclusive Home Interiors.
Inspiration for a medium sized modern single-wall separated utility room in New York with a submerged sink, flat-panel cabinets, light wood cabinets, engineered stone countertops, beige splashback, engineered quartz splashback, white walls, porcelain flooring, a stacked washer and dryer, multi-coloured floors and beige worktops.
Inspiration for a medium sized modern single-wall separated utility room in New York with a submerged sink, flat-panel cabinets, light wood cabinets, engineered stone countertops, beige splashback, engineered quartz splashback, white walls, porcelain flooring, a stacked washer and dryer, multi-coloured floors and beige worktops.
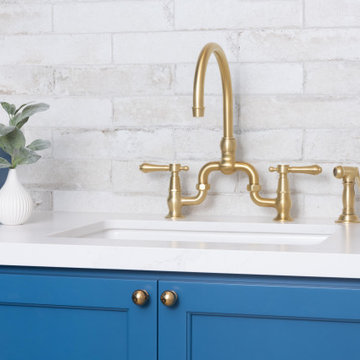
Bright laundry room with custom blue cabinetry, brass hardware, Rohl sink, deck mounted brass faucet, custom floating shelves, ceramic backsplash and decorative floor tiles.

This bright, sunny and open laundry room is clean and modern with wood planking backsplash, solid surface clean white countertops, maple cabinets with contrasting handles and coastal accent baskets and rugs.
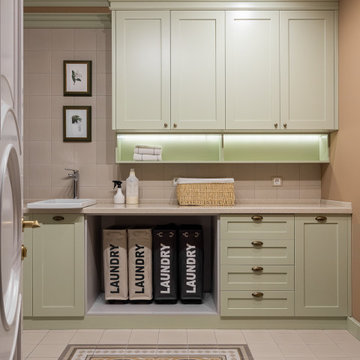
Modern utility room in Moscow with green cabinets, beige splashback, beige walls and beige worktops.
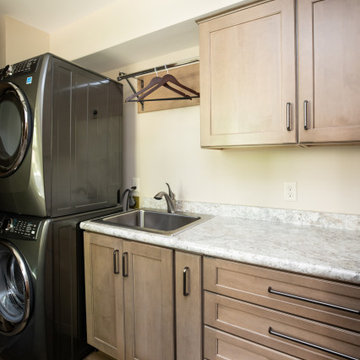
Design ideas for a small traditional single-wall utility room in Other with a single-bowl sink, recessed-panel cabinets, medium wood cabinets, engineered stone countertops, beige splashback, a stacked washer and dryer, brown floors and beige worktops.
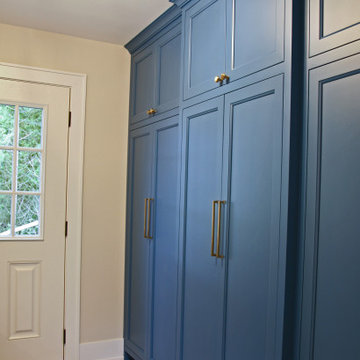
Nothing like a blue and white laundry room to take the work out of a no fun task! With the full wall of storage across from the washer and dryer, everything can be stored away to keep the space tidy at all times.
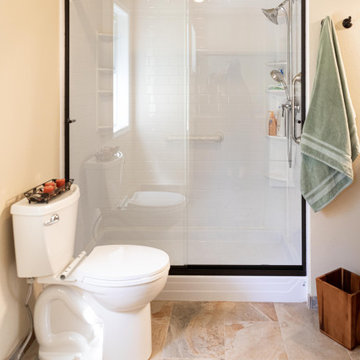
Photo of a medium sized rustic galley utility room in Other with a submerged sink, recessed-panel cabinets, brown cabinets, engineered stone countertops, beige splashback, engineered quartz splashback, beige walls, porcelain flooring, a side by side washer and dryer, brown floors and beige worktops.
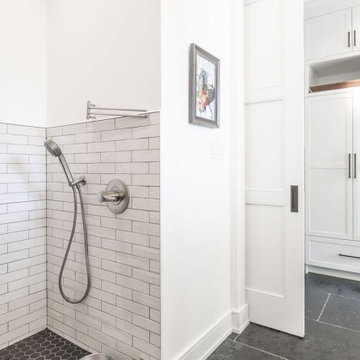
Modern laundry room with built-in pet wash station, black tile flooring, white wall color, and view into mudroom area.
Photo of a modern utility room in Baltimore with shaker cabinets, white cabinets, beige splashback, matchstick tiled splashback, white walls and black floors.
Photo of a modern utility room in Baltimore with shaker cabinets, white cabinets, beige splashback, matchstick tiled splashback, white walls and black floors.

Laundry room with custom concrete countertop from Boheium Stoneworks, Cottonwood Fine Cabinetry, and stone tile with glass tile accents. | Photo: Mert Carpenter Photography
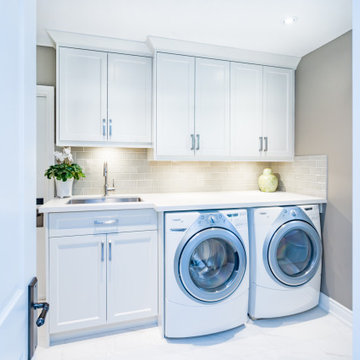
This is an example of an utility room in Toronto with a submerged sink, shaker cabinets, white cabinets, engineered stone countertops, beige splashback, ceramic splashback, beige walls, porcelain flooring, a side by side washer and dryer, white floors and white worktops.
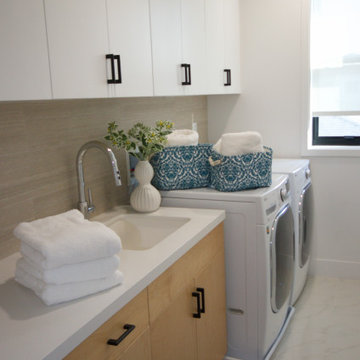
The light and bright coastal, clean space is accented with black cabinet pulls, maple and wood combination colored cabinets.
Photo of a medium sized galley separated utility room in Los Angeles with a submerged sink, flat-panel cabinets, light wood cabinets, engineered stone countertops, beige splashback, porcelain splashback, white walls, ceramic flooring, a side by side washer and dryer, beige floors and white worktops.
Photo of a medium sized galley separated utility room in Los Angeles with a submerged sink, flat-panel cabinets, light wood cabinets, engineered stone countertops, beige splashback, porcelain splashback, white walls, ceramic flooring, a side by side washer and dryer, beige floors and white worktops.
Utility Room with Beige Splashback and Yellow Splashback Ideas and Designs
9