Utility Room with Beige Walls and a Concealed Washer and Dryer Ideas and Designs
Refine by:
Budget
Sort by:Popular Today
1 - 20 of 68 photos
Item 1 of 3

Large, stainless steel sink with wall faucet that has a sprinkler head makes bath time easier. This unique space is loaded with amenities devoted to pampering four-legged family members, including an island for brushing, built-in water fountain, and hideaway food dish holders.
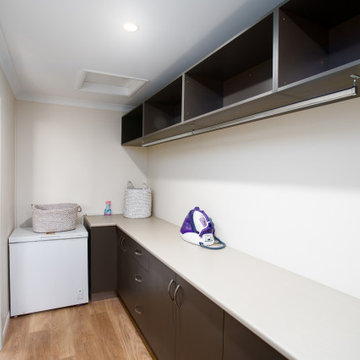
Photo of a contemporary single-wall separated utility room in Other with a built-in sink, open cabinets, beige cabinets, wood worktops, white splashback, metro tiled splashback, beige walls, ceramic flooring and a concealed washer and dryer.

Un appartement familial haussmannien rénové, aménagé et agrandi avec la création d'un espace parental suite à la réunion de deux lots. Les fondamentaux classiques des pièces sont conservés et revisités tout en douceur avec des matériaux naturels et des couleurs apaisantes.
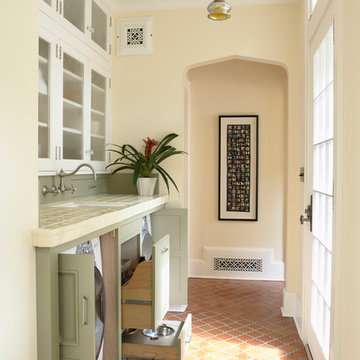
Architecture & Interior Design: David Heide Design Studio
Photography: Susan Gilmore
Design ideas for a classic single-wall utility room in Minneapolis with a submerged sink, recessed-panel cabinets, green cabinets, tile countertops, terracotta flooring, a concealed washer and dryer and beige walls.
Design ideas for a classic single-wall utility room in Minneapolis with a submerged sink, recessed-panel cabinets, green cabinets, tile countertops, terracotta flooring, a concealed washer and dryer and beige walls.

A small laundry and storage room is located between the garage and the living space.
Photographer: Daniel Contelmo Jr.
Photo of a medium sized rustic galley utility room in New York with a submerged sink, beaded cabinets, white cabinets, granite worktops, beige walls, ceramic flooring, a concealed washer and dryer and grey floors.
Photo of a medium sized rustic galley utility room in New York with a submerged sink, beaded cabinets, white cabinets, granite worktops, beige walls, ceramic flooring, a concealed washer and dryer and grey floors.

This is an example of a medium sized traditional single-wall laundry cupboard in Orange County with shaker cabinets, medium wood cabinets, beige walls, porcelain flooring and a concealed washer and dryer.

This Cole Valley home is transformed through the integration of a skylight shaft that brings natural light to both stories and nearly all living space within the home. The ingenious design creates a dramatic shift in volume for this modern, two-story rear addition, completed in only four months. In appreciation of the home’s original Victorian bones, great care was taken to restore the architectural details of the front façade.

Inspiration for a small modern single-wall utility room in Melbourne with medium wood cabinets, medium hardwood flooring, a concealed washer and dryer, flat-panel cabinets, marble worktops, beige walls, black worktops and a submerged sink.
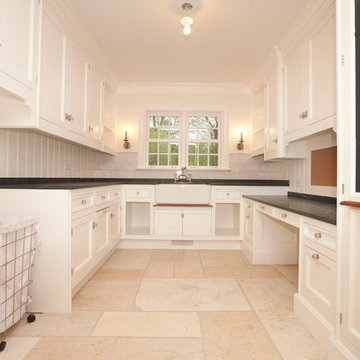
After Remodel
Photo of a large classic u-shaped utility room in Chicago with a belfast sink, white cabinets, beige walls, travertine flooring, a concealed washer and dryer and recessed-panel cabinets.
Photo of a large classic u-shaped utility room in Chicago with a belfast sink, white cabinets, beige walls, travertine flooring, a concealed washer and dryer and recessed-panel cabinets.

This is an example of a medium sized country single-wall utility room in Portland with shaker cabinets, white splashback, ceramic splashback, slate flooring, multi-coloured floors, grey cabinets, wood worktops, beige walls, a concealed washer and dryer and grey worktops.
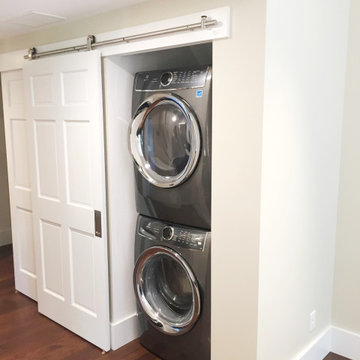
In this project the Rochman Design Build team renovated an old 2 story, farmhouse-styled home nestled among mature trees in the Water Hill neighborhood of Ann Arbor. The major renovation of the project happened on the 2nd floor with a complete overhaul of the space including an addition. What was a small room and kitchenette is now a spacious and bright 1 bedroom apartment where our clients can gather and entertain family and friends.
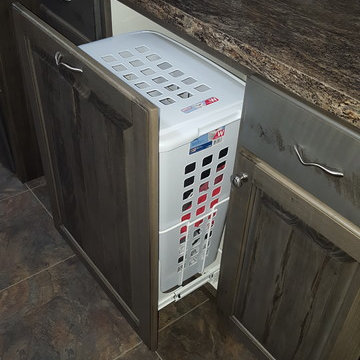
Inspiration for a medium sized rustic single-wall separated utility room in Minneapolis with raised-panel cabinets, grey cabinets, laminate countertops, beige walls, vinyl flooring and a concealed washer and dryer.
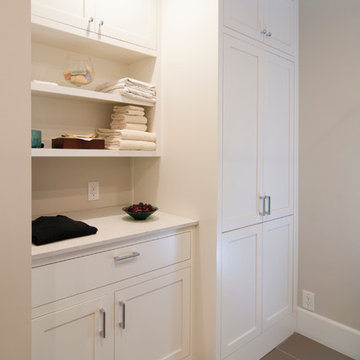
A stack-able Washer/Dryer is tucked away behind retractable doors. The bottom of the cabinet is removable when the machine needs to be serviced.
Kyle Hixon, Precision Cabinets & Trim
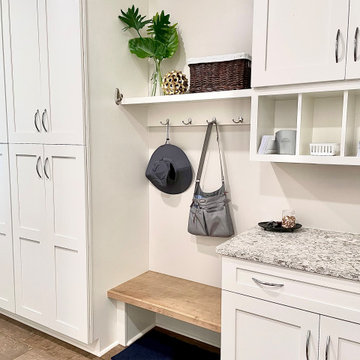
This custom built home was designed for a couple who were nearly retirement and caring for an elderly parent who required the use of a wheel chair. All of the spaces were designed with handicap accessibility, universal design, living-in-place and aging-in-place concepts in mind. The kitchen has both standing and seated prep areas, recessed knee space at the cooktop and bathroom sinks, raised washer and dryer, ergonomically placed appliances, wall oven, hidden microwave, wide openings and doors, easy maneuvering space and a perfect blend of private and public areas.
The Transitional design style blends modern and traditional elements in a balanced and pleasing way. An abundance of natural light supported by well designed artificial light sources keeps the home safe, pleasant and inviting.
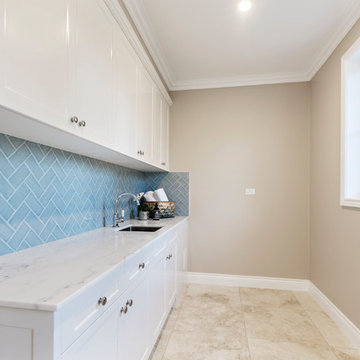
Design ideas for a medium sized traditional single-wall separated utility room in Gold Coast - Tweed with a submerged sink, shaker cabinets, white cabinets, marble worktops, beige walls, marble flooring, a concealed washer and dryer and beige floors.

This is an example of a medium sized contemporary single-wall utility room in Other with flat-panel cabinets, grey cabinets, engineered stone countertops, white worktops, a single-bowl sink, grey splashback, porcelain splashback, beige walls, porcelain flooring, a concealed washer and dryer, grey floors, a wallpapered ceiling and wallpapered walls.
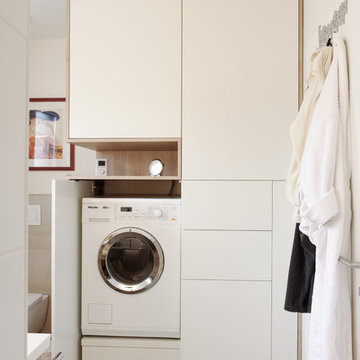
Funktionsschrank im Bad mit integrierter Waschmaschine
Inspiration for a small contemporary single-wall separated utility room in Other with flat-panel cabinets, wood worktops, beige walls, ceramic flooring, a concealed washer and dryer, black floors and white cabinets.
Inspiration for a small contemporary single-wall separated utility room in Other with flat-panel cabinets, wood worktops, beige walls, ceramic flooring, a concealed washer and dryer, black floors and white cabinets.
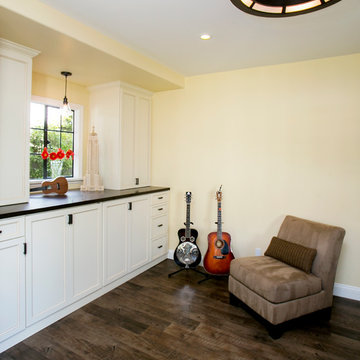
Appliances hidden behind beautiful cabinetry with large counters above for folding, disguise the room's original purpose. Secret chutes from the boy's room, makes sure laundry makes it way to the washer/dryer with very little urging.
Photography: Ramona d'Viola
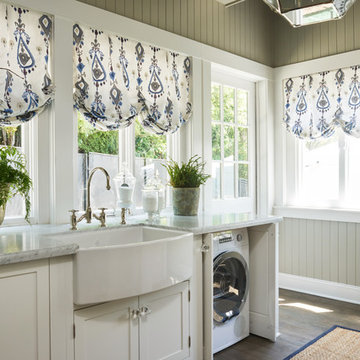
Peter Valli
Inspiration for a classic u-shaped separated utility room in Los Angeles with a belfast sink, shaker cabinets, white cabinets, granite worktops, beige walls, medium hardwood flooring and a concealed washer and dryer.
Inspiration for a classic u-shaped separated utility room in Los Angeles with a belfast sink, shaker cabinets, white cabinets, granite worktops, beige walls, medium hardwood flooring and a concealed washer and dryer.
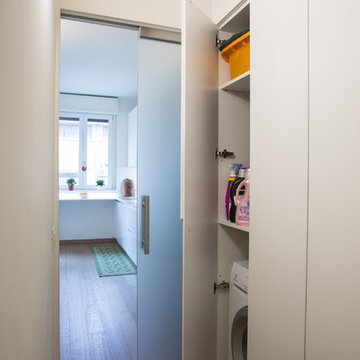
Wolfango
This is an example of a small modern utility room in Milan with beige walls, light hardwood flooring, a concealed washer and dryer and brown floors.
This is an example of a small modern utility room in Milan with beige walls, light hardwood flooring, a concealed washer and dryer and brown floors.
Utility Room with Beige Walls and a Concealed Washer and Dryer Ideas and Designs
1