Utility Room with Beige Walls and an Integrated Washer and Dryer Ideas and Designs
Refine by:
Budget
Sort by:Popular Today
1 - 20 of 85 photos
Item 1 of 3

Laundry.
Elegant simplicity, dominated by spaciousness, ample natural lighting, simple & functional layout with restrained fixtures, ambient wall lighting, and refined material palette.

Antimicrobial light tech + a dependable front-load Maytag laundry pair work overtime in this Quad Cities area laundry room remodeled by Village Home Stores. Ivory painted Koch cabinets in the Prairie door and wood look Formica counters with an apron sink featured with painted farmhouse Morella tiles from Glazzio's Vincenza Royale series.

Elegant laundry room with moroccan tile.
Inspiration for a small eclectic l-shaped separated utility room in Los Angeles with a belfast sink, shaker cabinets, blue cabinets, engineered stone countertops, multi-coloured splashback, ceramic splashback, beige walls, an integrated washer and dryer and blue worktops.
Inspiration for a small eclectic l-shaped separated utility room in Los Angeles with a belfast sink, shaker cabinets, blue cabinets, engineered stone countertops, multi-coloured splashback, ceramic splashback, beige walls, an integrated washer and dryer and blue worktops.

Modern farmhouse laundry room with marble mosaic tile backsplash.
Small country single-wall utility room in Austin with a belfast sink, flat-panel cabinets, beige cabinets, granite worktops, beige splashback, marble splashback, beige walls, porcelain flooring, an integrated washer and dryer, beige floors, multicoloured worktops, all types of ceiling and all types of wall treatment.
Small country single-wall utility room in Austin with a belfast sink, flat-panel cabinets, beige cabinets, granite worktops, beige splashback, marble splashback, beige walls, porcelain flooring, an integrated washer and dryer, beige floors, multicoloured worktops, all types of ceiling and all types of wall treatment.

Small contemporary galley separated utility room in London with a submerged sink, flat-panel cabinets, green cabinets, wood worktops, white splashback, porcelain splashback, beige walls, light hardwood flooring, an integrated washer and dryer, brown floors and brown worktops.

Nous avons créé à gauche de la douche un espace buanderie avec la machine à laver, un plan de travail pour plier les vetement et poser un panier à linge ainsi qu'un grand placard pour ranger les serviettes, et les produits ménagers.
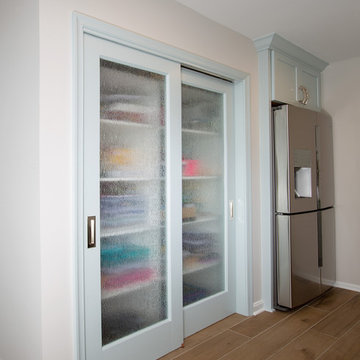
Medium sized classic laundry cupboard in DC Metro with a submerged sink, recessed-panel cabinets, blue cabinets, quartz worktops, medium hardwood flooring, brown floors, white worktops, beige walls and an integrated washer and dryer.

In this renovation, the once-framed closed-in double-door closet in the laundry room was converted to a locker storage system with room for roll-out laundry basket drawer and a broom closet. The laundry soap is contained in the large drawer beside the washing machine. Behind the mirror, an oversized custom medicine cabinet houses small everyday items such as shoe polish, small tools, masks...etc. The off-white cabinetry and slate were existing. To blend in the off-white cabinetry, walnut accents were added with black hardware.

Doggy bath with subway tiles and brass trimmings
Large contemporary single-wall utility room in Other with an utility sink, shaker cabinets, green cabinets, tile countertops, beige splashback, metro tiled splashback, beige walls, porcelain flooring, an integrated washer and dryer, beige floors and beige worktops.
Large contemporary single-wall utility room in Other with an utility sink, shaker cabinets, green cabinets, tile countertops, beige splashback, metro tiled splashback, beige walls, porcelain flooring, an integrated washer and dryer, beige floors and beige worktops.
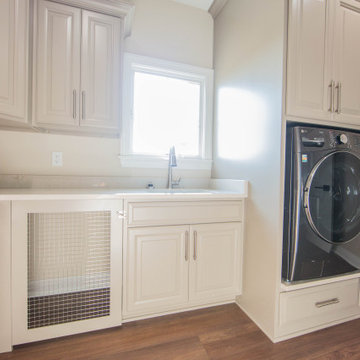
The custom laundry features a built-in dog crate for the home's furry residents.
This is an example of a large contemporary l-shaped separated utility room in Indianapolis with a submerged sink, raised-panel cabinets, grey cabinets, granite worktops, beige walls, medium hardwood flooring, an integrated washer and dryer, brown floors and multicoloured worktops.
This is an example of a large contemporary l-shaped separated utility room in Indianapolis with a submerged sink, raised-panel cabinets, grey cabinets, granite worktops, beige walls, medium hardwood flooring, an integrated washer and dryer, brown floors and multicoloured worktops.
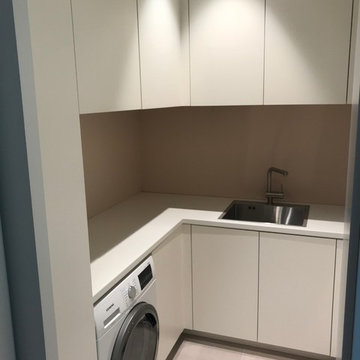
Stauraum mit Ablage, Oberschränken und Waschbecken in U-förmigem Hauswirtschaftsraum, Außen und rechts mit Hochschränken
This is an example of a medium sized contemporary u-shaped utility room in Dusseldorf with a built-in sink, flat-panel cabinets, white cabinets, laminate countertops, beige walls, porcelain flooring, an integrated washer and dryer, beige floors and white worktops.
This is an example of a medium sized contemporary u-shaped utility room in Dusseldorf with a built-in sink, flat-panel cabinets, white cabinets, laminate countertops, beige walls, porcelain flooring, an integrated washer and dryer, beige floors and white worktops.
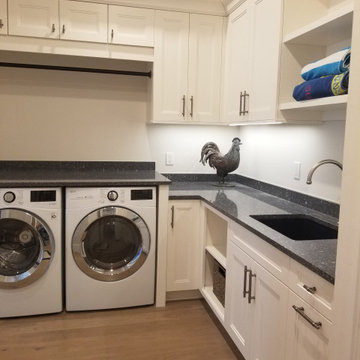
This is an example of a large classic l-shaped utility room in Miami with a submerged sink, recessed-panel cabinets, white cabinets, engineered stone countertops, beige walls, medium hardwood flooring, an integrated washer and dryer, beige floors and blue worktops.
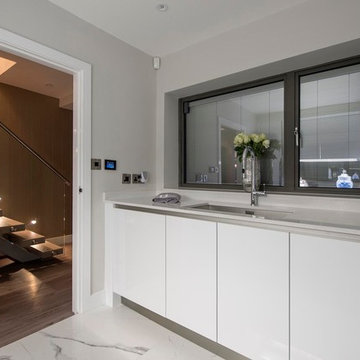
To stop the room from feeling too clinical a soft white quartz with a mirrored speckle has been used for the worktop, up-stands and window cills.
This is an example of a small contemporary galley utility room in Other with a submerged sink, flat-panel cabinets, white cabinets, quartz worktops, beige walls, ceramic flooring, an integrated washer and dryer, white floors and white worktops.
This is an example of a small contemporary galley utility room in Other with a submerged sink, flat-panel cabinets, white cabinets, quartz worktops, beige walls, ceramic flooring, an integrated washer and dryer, white floors and white worktops.

This is an example of a small modern single-wall separated utility room in San Francisco with a single-bowl sink, flat-panel cabinets, light wood cabinets, soapstone worktops, multi-coloured splashback, porcelain splashback, beige walls, medium hardwood flooring, an integrated washer and dryer, brown floors and black worktops.
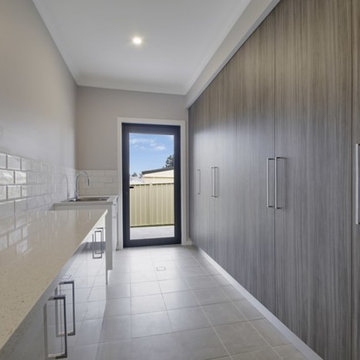
Kensit Architects
Design ideas for a large modern galley utility room in Canberra - Queanbeyan with an integrated sink, medium wood cabinets, granite worktops, beige walls, ceramic flooring, an integrated washer and dryer, beige floors and white worktops.
Design ideas for a large modern galley utility room in Canberra - Queanbeyan with an integrated sink, medium wood cabinets, granite worktops, beige walls, ceramic flooring, an integrated washer and dryer, beige floors and white worktops.
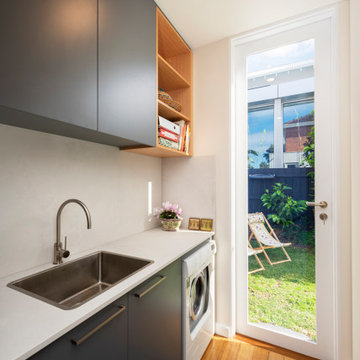
Small contemporary galley utility room in Melbourne with a built-in sink, flat-panel cabinets, grey cabinets, granite worktops, white splashback, granite splashback, beige walls, medium hardwood flooring, an integrated washer and dryer, brown floors and white worktops.
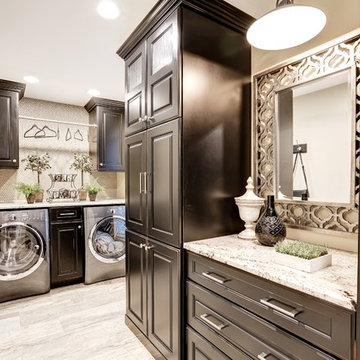
This multifunctional Laundry /mudroom is a beauty to behold.
This is an example of a medium sized classic separated utility room in DC Metro with brown cabinets, beige walls, an integrated washer and dryer, raised-panel cabinets, granite worktops, porcelain flooring, beige floors and multicoloured worktops.
This is an example of a medium sized classic separated utility room in DC Metro with brown cabinets, beige walls, an integrated washer and dryer, raised-panel cabinets, granite worktops, porcelain flooring, beige floors and multicoloured worktops.
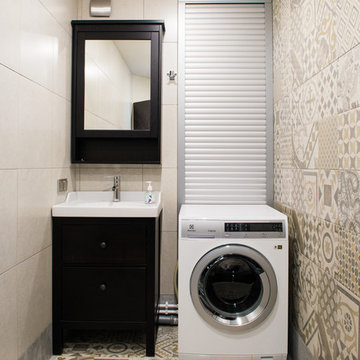
Игорь Чернов, Виктор Цурганов
Inspiration for a small contemporary separated utility room in Moscow with flat-panel cabinets, beige walls, porcelain flooring, black cabinets, an integrated washer and dryer and a single-bowl sink.
Inspiration for a small contemporary separated utility room in Moscow with flat-panel cabinets, beige walls, porcelain flooring, black cabinets, an integrated washer and dryer and a single-bowl sink.
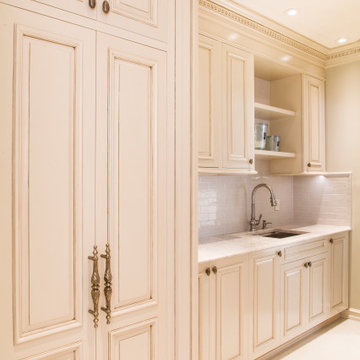
Custom made elegant Laundry Room, cream color, classic hand carved details.
Photo of a medium sized traditional single-wall separated utility room in New York with shaker cabinets, beige cabinets, engineered stone countertops, white splashback, beige walls, ceramic flooring, an integrated washer and dryer, white floors and beige worktops.
Photo of a medium sized traditional single-wall separated utility room in New York with shaker cabinets, beige cabinets, engineered stone countertops, white splashback, beige walls, ceramic flooring, an integrated washer and dryer, white floors and beige worktops.
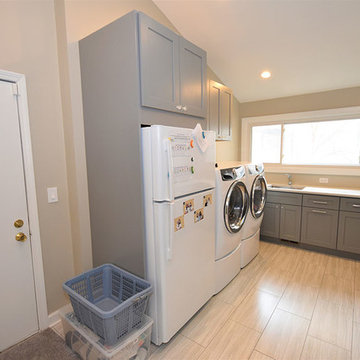
Inspiration for a medium sized contemporary u-shaped separated utility room in Chicago with a built-in sink, beaded cabinets, grey cabinets, engineered stone countertops, beige walls, light hardwood flooring, an integrated washer and dryer, brown floors and white worktops.
Utility Room with Beige Walls and an Integrated Washer and Dryer Ideas and Designs
1