Utility Room with Beige Walls and Brown Floors Ideas and Designs
Refine by:
Budget
Sort by:Popular Today
21 - 40 of 863 photos
Item 1 of 3
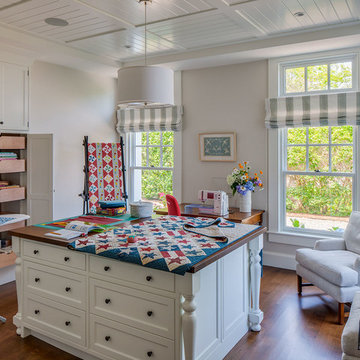
Custom coastal home on Cape Cod by Polhemus Savery DaSilva Architects Builders.
2018 BRICC AWARD (GOLD)
2018 PRISM AWARD (GOLD) //
Scope Of Work: Architecture, Construction //
Living Space: 7,005ft²
Photography: Brian Vanden Brink //
Laundry room.
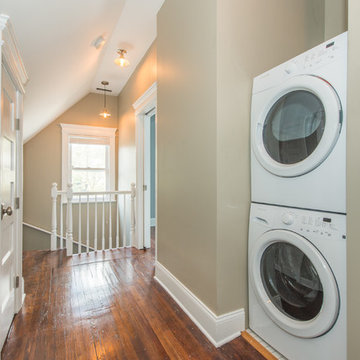
Small classic laundry cupboard in New York with beige walls, dark hardwood flooring, a stacked washer and dryer and brown floors.
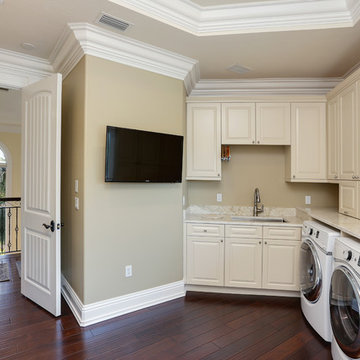
Freshly renovated Laundry Room. This was moved up from the floor below and the size was increased twice as large to accommodate more activities.
Large classic u-shaped utility room in Tampa with a submerged sink, recessed-panel cabinets, white cabinets, engineered stone countertops, beige walls, dark hardwood flooring, a side by side washer and dryer, brown floors and beige worktops.
Large classic u-shaped utility room in Tampa with a submerged sink, recessed-panel cabinets, white cabinets, engineered stone countertops, beige walls, dark hardwood flooring, a side by side washer and dryer, brown floors and beige worktops.
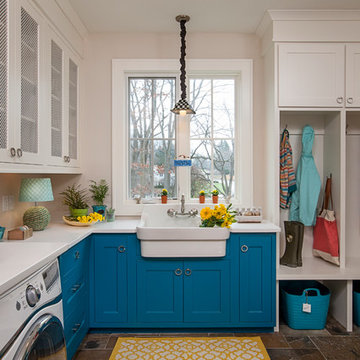
Jeff Garland
Design ideas for a classic utility room in Detroit with a belfast sink, shaker cabinets, blue cabinets, engineered stone countertops, beige walls, slate flooring, a side by side washer and dryer, brown floors and white worktops.
Design ideas for a classic utility room in Detroit with a belfast sink, shaker cabinets, blue cabinets, engineered stone countertops, beige walls, slate flooring, a side by side washer and dryer, brown floors and white worktops.

Laundry room with side by side washer dryer.
Small traditional single-wall laundry cupboard in Jacksonville with engineered stone countertops, beige walls, medium hardwood flooring, a side by side washer and dryer, brown floors and multicoloured worktops.
Small traditional single-wall laundry cupboard in Jacksonville with engineered stone countertops, beige walls, medium hardwood flooring, a side by side washer and dryer, brown floors and multicoloured worktops.
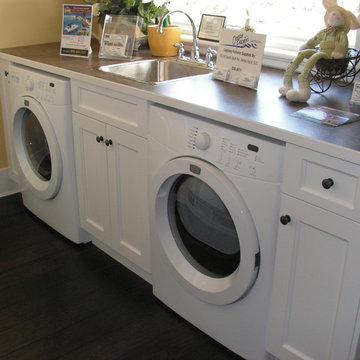
Photo of a small classic single-wall separated utility room in Vancouver with a built-in sink, recessed-panel cabinets, white cabinets, laminate countertops, beige walls, dark hardwood flooring, a side by side washer and dryer and brown floors.

Large, bright laundry area with side window and lots of cabinet space
Design - Sarah Gallop Design Inc.
Paul Grdina Photography
Small classic single-wall separated utility room in Vancouver with a submerged sink, shaker cabinets, white cabinets, beige walls, porcelain flooring, a side by side washer and dryer, engineered stone countertops and brown floors.
Small classic single-wall separated utility room in Vancouver with a submerged sink, shaker cabinets, white cabinets, beige walls, porcelain flooring, a side by side washer and dryer, engineered stone countertops and brown floors.
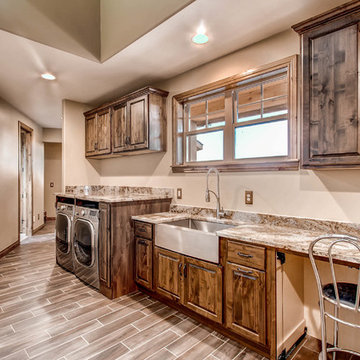
Large rustic single-wall utility room in Denver with a belfast sink, raised-panel cabinets, dark wood cabinets, granite worktops, beige walls, porcelain flooring, a side by side washer and dryer, brown floors and multicoloured worktops.

Farmhouse Laundry Room with Mobile Island
This is an example of a large country u-shaped separated utility room in Atlanta with recessed-panel cabinets, engineered stone countertops, beige walls, medium hardwood flooring, a side by side washer and dryer, a submerged sink, green cabinets, brown floors and white worktops.
This is an example of a large country u-shaped separated utility room in Atlanta with recessed-panel cabinets, engineered stone countertops, beige walls, medium hardwood flooring, a side by side washer and dryer, a submerged sink, green cabinets, brown floors and white worktops.
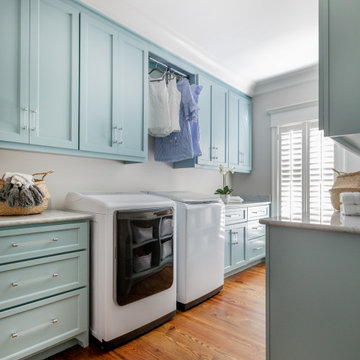
Photo: Jessie Preza Photography
Photo of a large traditional galley separated utility room in Atlanta with shaker cabinets, blue cabinets, engineered stone countertops, beige walls, medium hardwood flooring, a side by side washer and dryer, brown floors and grey worktops.
Photo of a large traditional galley separated utility room in Atlanta with shaker cabinets, blue cabinets, engineered stone countertops, beige walls, medium hardwood flooring, a side by side washer and dryer, brown floors and grey worktops.
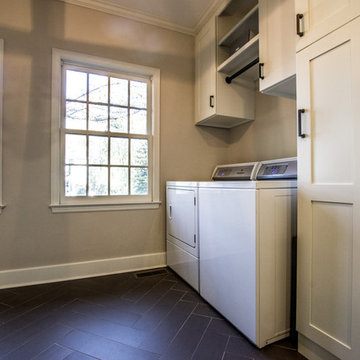
Mud/Laundry Room
Design ideas for a medium sized rural utility room in Atlanta with a submerged sink, shaker cabinets, white cabinets, engineered stone countertops, beige walls, porcelain flooring, a side by side washer and dryer, brown floors and white worktops.
Design ideas for a medium sized rural utility room in Atlanta with a submerged sink, shaker cabinets, white cabinets, engineered stone countertops, beige walls, porcelain flooring, a side by side washer and dryer, brown floors and white worktops.
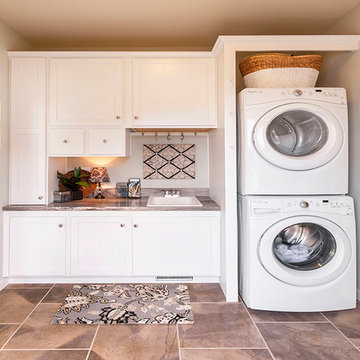
Photo of a medium sized traditional single-wall separated utility room in New York with a submerged sink, recessed-panel cabinets, white cabinets, beige walls, a stacked washer and dryer, brown floors and multicoloured worktops.
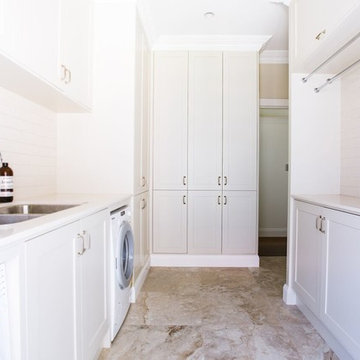
Photo of a medium sized traditional galley separated utility room in Sydney with a submerged sink, shaker cabinets, beige cabinets, engineered stone countertops, beige walls, ceramic flooring, a side by side washer and dryer and brown floors.

Design ideas for a small modern single-wall laundry cupboard in Los Angeles with shaker cabinets, white cabinets, composite countertops, beige walls, medium hardwood flooring, a side by side washer and dryer, brown floors and white worktops.

BOWA Highlights
Classic galley utility room in DC Metro with shaker cabinets, white cabinets, beige walls, medium hardwood flooring, a side by side washer and dryer, brown floors, white worktops and a vaulted ceiling.
Classic galley utility room in DC Metro with shaker cabinets, white cabinets, beige walls, medium hardwood flooring, a side by side washer and dryer, brown floors, white worktops and a vaulted ceiling.

Farmhouse Laundry Room
Design ideas for an expansive rural u-shaped separated utility room in Atlanta with a submerged sink, green cabinets, engineered stone countertops, beige walls, medium hardwood flooring, a side by side washer and dryer, recessed-panel cabinets, brown floors and white worktops.
Design ideas for an expansive rural u-shaped separated utility room in Atlanta with a submerged sink, green cabinets, engineered stone countertops, beige walls, medium hardwood flooring, a side by side washer and dryer, recessed-panel cabinets, brown floors and white worktops.
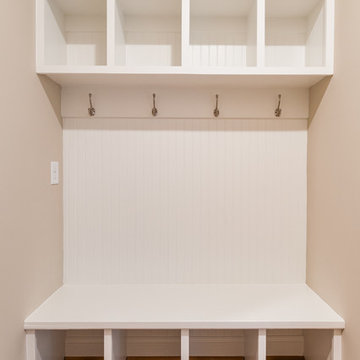
Design ideas for a small traditional galley utility room in Richmond with beige walls, dark hardwood flooring and brown floors.

Design ideas for a medium sized classic l-shaped separated utility room in Omaha with a built-in sink, flat-panel cabinets, porcelain flooring, a side by side washer and dryer, brown floors, grey cabinets and beige walls.
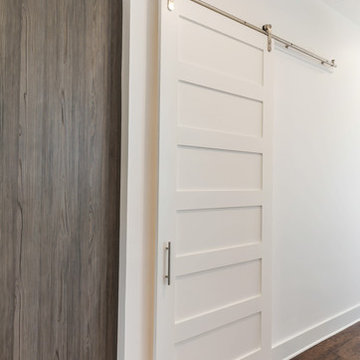
This is an example of a contemporary utility room in Jacksonville with a built-in sink, flat-panel cabinets, dark wood cabinets, wood worktops, beige walls, medium hardwood flooring, a side by side washer and dryer, brown floors and brown worktops.
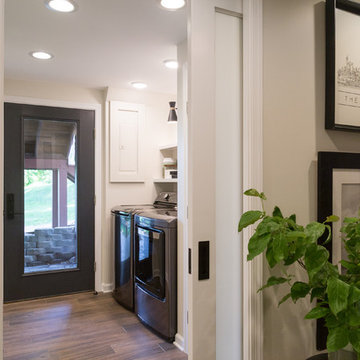
This is an example of a contemporary separated utility room in Other with open cabinets, white cabinets, beige walls, medium hardwood flooring, a side by side washer and dryer and brown floors.
Utility Room with Beige Walls and Brown Floors Ideas and Designs
2