Utility Room with Beige Walls and Brown Floors Ideas and Designs
Refine by:
Budget
Sort by:Popular Today
161 - 180 of 863 photos
Item 1 of 3
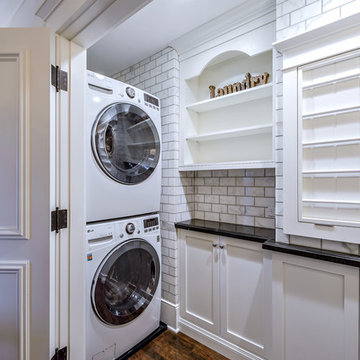
Doyle Terry
This is an example of a medium sized traditional l-shaped utility room in San Diego with a belfast sink, shaker cabinets, white cabinets, beige walls, medium hardwood flooring, a stacked washer and dryer, brown floors and black worktops.
This is an example of a medium sized traditional l-shaped utility room in San Diego with a belfast sink, shaker cabinets, white cabinets, beige walls, medium hardwood flooring, a stacked washer and dryer, brown floors and black worktops.
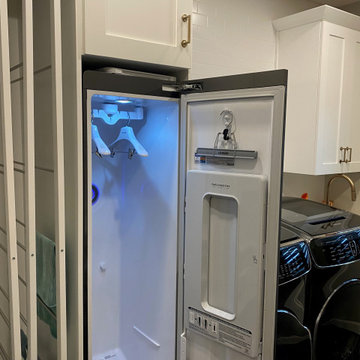
This is an example of a medium sized classic galley separated utility room in Other with a belfast sink, flat-panel cabinets, white cabinets, engineered stone countertops, beige walls, ceramic flooring, a side by side washer and dryer, brown floors and white worktops.
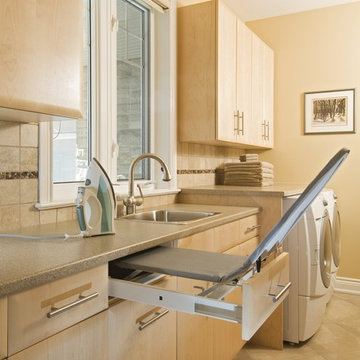
Large classic utility room in Toronto with a built-in sink, flat-panel cabinets, light wood cabinets, beige walls, porcelain flooring, a side by side washer and dryer and brown floors.

Photo of a small modern single-wall laundry cupboard in Los Angeles with shaker cabinets, white cabinets, composite countertops, beige walls, medium hardwood flooring, a side by side washer and dryer, brown floors and white worktops.
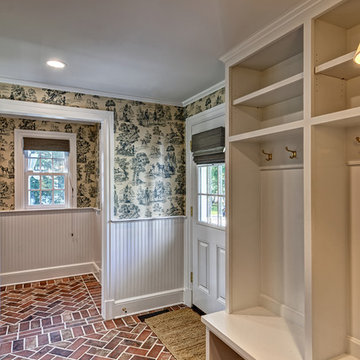
Jim Fuhrmann Photography
Medium sized classic single-wall utility room in New York with shaker cabinets, white cabinets, beige walls, brick flooring, a side by side washer and dryer and brown floors.
Medium sized classic single-wall utility room in New York with shaker cabinets, white cabinets, beige walls, brick flooring, a side by side washer and dryer and brown floors.
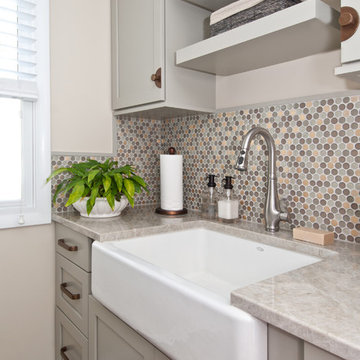
Photography: Megan Chaffin
This is an example of a classic utility room in Chicago with a belfast sink, shaker cabinets, grey cabinets, beige walls, dark hardwood flooring, brown floors and beige worktops.
This is an example of a classic utility room in Chicago with a belfast sink, shaker cabinets, grey cabinets, beige walls, dark hardwood flooring, brown floors and beige worktops.
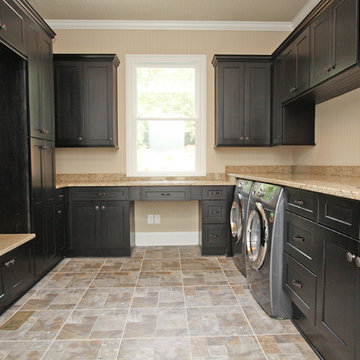
T&T Photos, Inc.
Design ideas for a large classic u-shaped utility room in Atlanta with a submerged sink, shaker cabinets, black cabinets, beige walls, porcelain flooring, a side by side washer and dryer, brown floors and beige worktops.
Design ideas for a large classic u-shaped utility room in Atlanta with a submerged sink, shaker cabinets, black cabinets, beige walls, porcelain flooring, a side by side washer and dryer, brown floors and beige worktops.
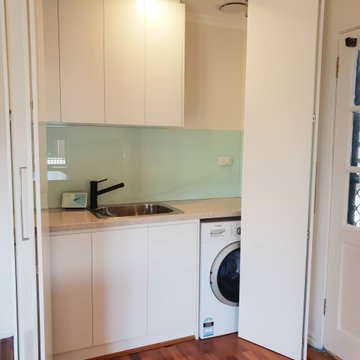
Laundry is situated opposite to the kitchen and covered with bi fold doors to make a european laundry.
White melamine inside with 2 pac doors on the outside to match the kitchen.
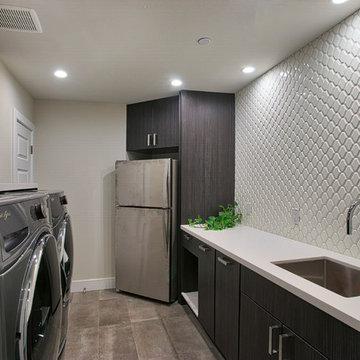
Photo of a large contemporary galley separated utility room in Phoenix with flat-panel cabinets, light wood cabinets, a side by side washer and dryer, a submerged sink, composite countertops, beige walls, brown floors and white worktops.
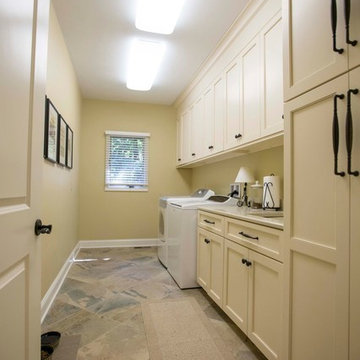
This is an example of a large traditional single-wall separated utility room in Other with a submerged sink, recessed-panel cabinets, white cabinets, composite countertops, beige walls, slate flooring, a side by side washer and dryer and brown floors.
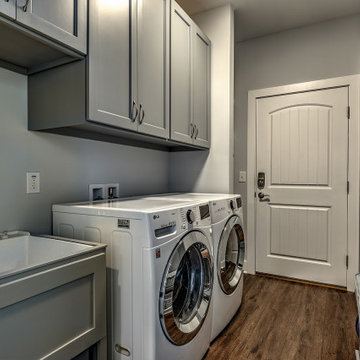
This custom Craftsman home is as charming inside as it is outside! The laundry room features built-in cabinets and a sink, as well as a Mud Room bench area to accompany the front-load washer and dryer.
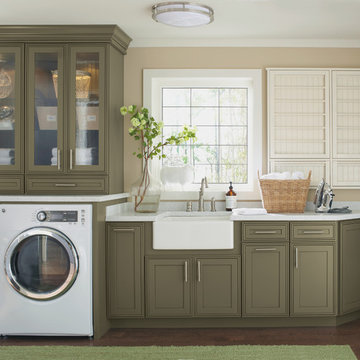
This is an example of a large traditional single-wall utility room in Other with a belfast sink, recessed-panel cabinets, green cabinets, beige walls, dark hardwood flooring, a side by side washer and dryer and brown floors.
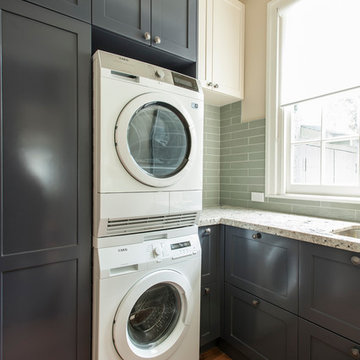
Photo: Mark Fergus
Design ideas for a small traditional l-shaped utility room in Melbourne with shaker cabinets, grey cabinets, granite worktops, beige walls, medium hardwood flooring, a stacked washer and dryer, brown floors and beige worktops.
Design ideas for a small traditional l-shaped utility room in Melbourne with shaker cabinets, grey cabinets, granite worktops, beige walls, medium hardwood flooring, a stacked washer and dryer, brown floors and beige worktops.

Inspiration for a medium sized traditional single-wall separated utility room in Dallas with raised-panel cabinets, distressed cabinets, granite worktops, beige splashback, granite splashback, beige walls, porcelain flooring, a side by side washer and dryer, brown floors and beige worktops.
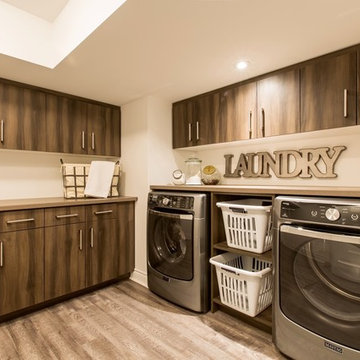
Inspiration for a medium sized classic l-shaped separated utility room in Other with flat-panel cabinets, beige walls, medium hardwood flooring, a side by side washer and dryer, brown floors and dark wood cabinets.
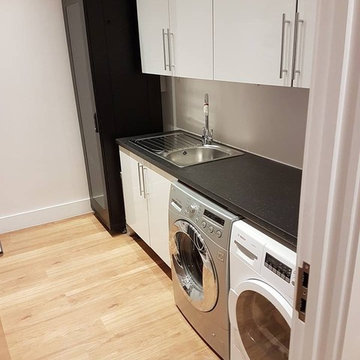
Modern utility room in a renovation in North London
Photo of a medium sized modern single-wall utility room in London with a built-in sink, laminate countertops, beige walls, laminate floors, a side by side washer and dryer and brown floors.
Photo of a medium sized modern single-wall utility room in London with a built-in sink, laminate countertops, beige walls, laminate floors, a side by side washer and dryer and brown floors.
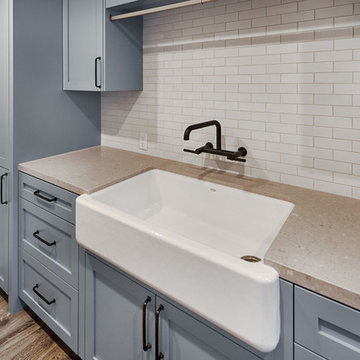
Blue Gray Laundry Room with Farmhouse Sink
Design ideas for a medium sized classic galley separated utility room in San Francisco with a belfast sink, shaker cabinets, blue cabinets, engineered stone countertops, beige walls, medium hardwood flooring, a stacked washer and dryer, brown floors and beige worktops.
Design ideas for a medium sized classic galley separated utility room in San Francisco with a belfast sink, shaker cabinets, blue cabinets, engineered stone countertops, beige walls, medium hardwood flooring, a stacked washer and dryer, brown floors and beige worktops.
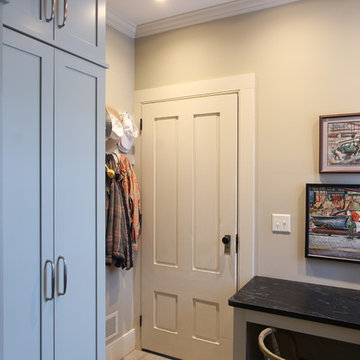
A built in desk was designed for this corner. File drawers, a skinny pencil drawer, and lots of writing surface makes the tiny desk very functional. Sea grass cabinets with phantom green suede granite countertops pair together nicely and feel appropriate in this old farmhouse.
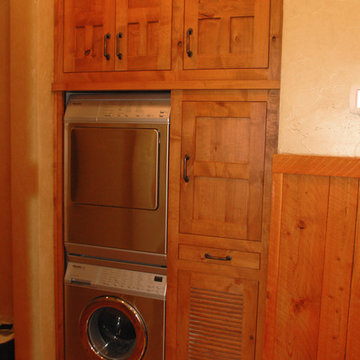
Custom laundry room cabinet.
Medium sized rustic single-wall laundry cupboard in Portland with medium wood cabinets, wood worktops, beige walls, medium hardwood flooring, a stacked washer and dryer, brown floors and brown worktops.
Medium sized rustic single-wall laundry cupboard in Portland with medium wood cabinets, wood worktops, beige walls, medium hardwood flooring, a stacked washer and dryer, brown floors and brown worktops.
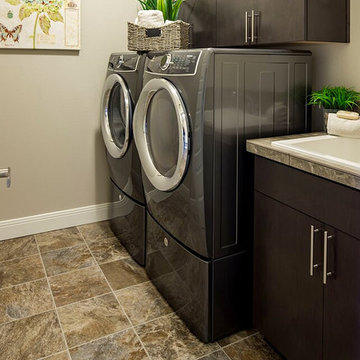
Photo of a small galley separated utility room in Portland with a built-in sink, flat-panel cabinets, dark wood cabinets, engineered stone countertops, beige walls, limestone flooring, a side by side washer and dryer and brown floors.
Utility Room with Beige Walls and Brown Floors Ideas and Designs
9