Utility Room with Beige Walls and Brown Floors Ideas and Designs
Refine by:
Budget
Sort by:Popular Today
61 - 80 of 863 photos
Item 1 of 3
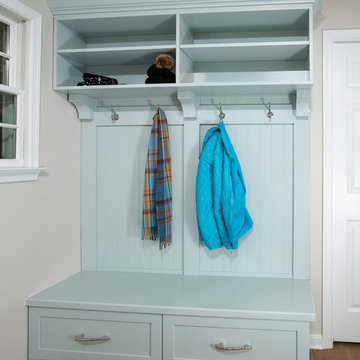
Inspiration for a medium sized traditional utility room in DC Metro with recessed-panel cabinets, blue cabinets, quartz worktops, medium hardwood flooring, brown floors, white worktops and beige walls.
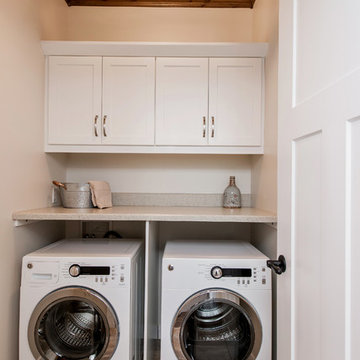
Small rustic single-wall laundry cupboard in Other with shaker cabinets, white cabinets, beige walls, porcelain flooring, a side by side washer and dryer, brown floors and beige worktops.
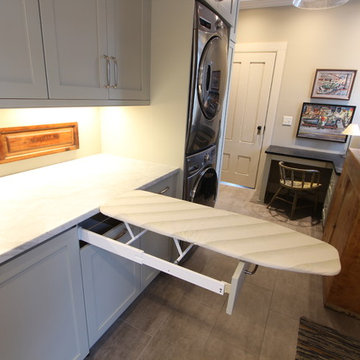
A pullout ironing board was incorporated into this hardworking laundry room. It replaces a drawer box and pulls out and pushes back easily for storage. The ironing board is flush with the countertop and locks into place.

This is an example of a rustic utility room in Houston with shaker cabinets, distressed cabinets, engineered stone countertops, beige splashback, metro tiled splashback, beige walls, porcelain flooring, a side by side washer and dryer, brown floors and beige worktops.
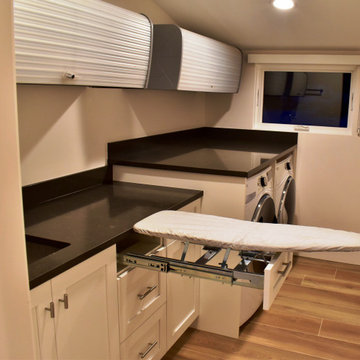
Plenty of counter space in this laundry room with re-purposed upper wall cabinets.
Rev-A-Shelf VIB-20CR fold out ironing board.
Design ideas for a medium sized traditional galley separated utility room with a submerged sink, shaker cabinets, white cabinets, engineered stone countertops, beige walls, ceramic flooring, a side by side washer and dryer, brown floors and black worktops.
Design ideas for a medium sized traditional galley separated utility room with a submerged sink, shaker cabinets, white cabinets, engineered stone countertops, beige walls, ceramic flooring, a side by side washer and dryer, brown floors and black worktops.
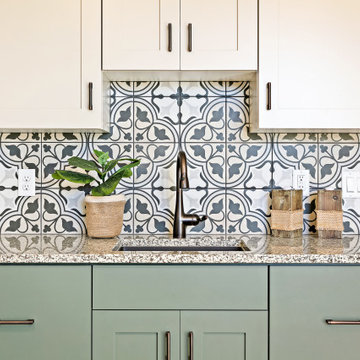
Craft Room
Design ideas for a modern u-shaped utility room in Salt Lake City with a submerged sink, shaker cabinets, green cabinets, granite worktops, beige walls, porcelain flooring, a side by side washer and dryer, brown floors and multicoloured worktops.
Design ideas for a modern u-shaped utility room in Salt Lake City with a submerged sink, shaker cabinets, green cabinets, granite worktops, beige walls, porcelain flooring, a side by side washer and dryer, brown floors and multicoloured worktops.
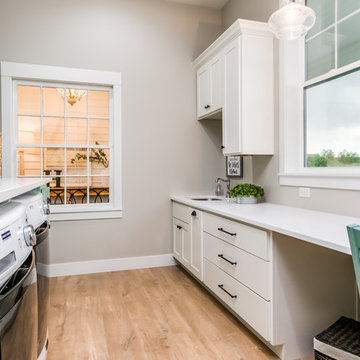
This is an example of a medium sized country galley utility room in Denver with a submerged sink, shaker cabinets, white cabinets, composite countertops, beige walls, medium hardwood flooring, a side by side washer and dryer, brown floors and white worktops.
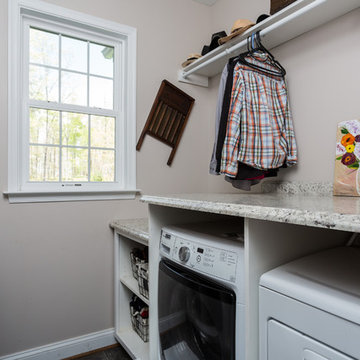
swartz photography
Photo of a medium sized classic galley separated utility room in DC Metro with an utility sink, white cabinets, granite worktops, beige walls, medium hardwood flooring, a side by side washer and dryer and brown floors.
Photo of a medium sized classic galley separated utility room in DC Metro with an utility sink, white cabinets, granite worktops, beige walls, medium hardwood flooring, a side by side washer and dryer and brown floors.
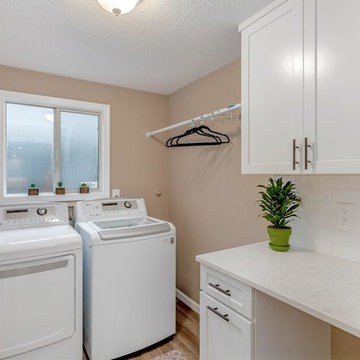
A separate laundry room with built in cabinetry creates dedicated spaces to wash, dry, fold, and hang clothing.
Design ideas for a small contemporary single-wall separated utility room in Portland with shaker cabinets, white cabinets, quartz worktops, beige walls, medium hardwood flooring, a side by side washer and dryer, brown floors and white worktops.
Design ideas for a small contemporary single-wall separated utility room in Portland with shaker cabinets, white cabinets, quartz worktops, beige walls, medium hardwood flooring, a side by side washer and dryer, brown floors and white worktops.
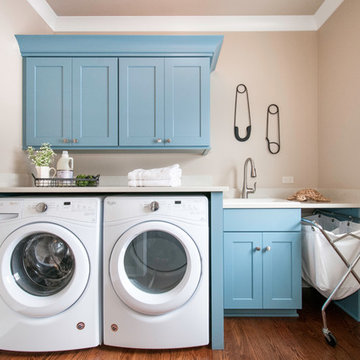
Small traditional single-wall separated utility room in Chicago with shaker cabinets, blue cabinets, engineered stone countertops, beige walls, medium hardwood flooring, a side by side washer and dryer, a built-in sink, brown floors and white worktops.
Inspiration for a medium sized contemporary galley separated utility room in Other with raised-panel cabinets, white cabinets, granite worktops, a side by side washer and dryer, beige walls, dark hardwood flooring and brown floors.
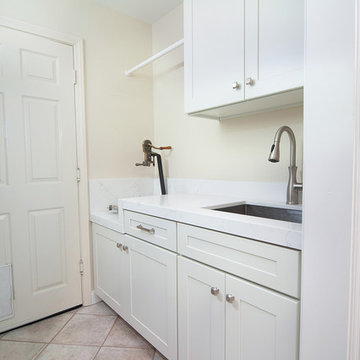
Photo of a small traditional galley separated utility room in San Diego with a submerged sink, shaker cabinets, white cabinets, quartz worktops, beige walls, travertine flooring, a side by side washer and dryer, brown floors and white worktops.

A Laundry with a view and an organized tall storage cabinet for cleaning supplies and equipment
Inspiration for a medium sized rural u-shaped utility room in San Francisco with flat-panel cabinets, green cabinets, engineered stone countertops, white splashback, engineered quartz splashback, beige walls, laminate floors, a side by side washer and dryer, brown floors, white worktops and a drop ceiling.
Inspiration for a medium sized rural u-shaped utility room in San Francisco with flat-panel cabinets, green cabinets, engineered stone countertops, white splashback, engineered quartz splashback, beige walls, laminate floors, a side by side washer and dryer, brown floors, white worktops and a drop ceiling.

Laundry Room Remodel With New Shiplap, Cabinets, Butcher Block Shelves & Folding Table
Design ideas for a medium sized classic utility room with shaker cabinets, white cabinets, wood worktops, beige walls, laminate floors, a side by side washer and dryer, brown floors and tongue and groove walls.
Design ideas for a medium sized classic utility room with shaker cabinets, white cabinets, wood worktops, beige walls, laminate floors, a side by side washer and dryer, brown floors and tongue and groove walls.

Dutch doors into the laundry room - brilliant, especially for these dog-loving homeowners. What we can't see here are the two big, cushy dog beds under the window.
For the countertop, we have a Vintage Granite - a gray, cream and white taupe color. For the backsplash, we have a Walker Zanger material called Moss, made of oyster and onyx glass and slate blend, in 1 x 1 tile. The flooring is a 12 x 24 slate look tile.
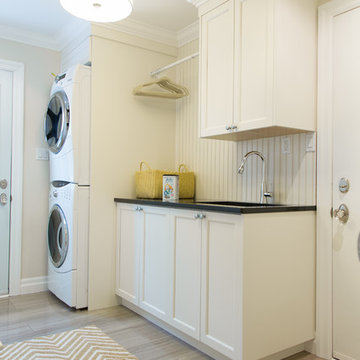
Design ideas for a medium sized traditional galley utility room in Toronto with a submerged sink, recessed-panel cabinets, white cabinets, laminate countertops, light hardwood flooring, a stacked washer and dryer, brown floors and beige walls.
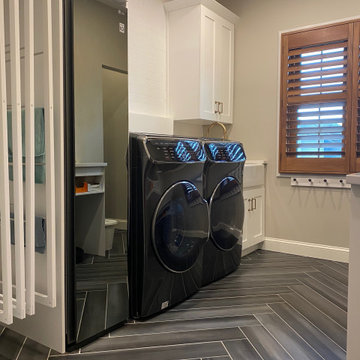
Inspiration for a medium sized classic galley separated utility room in Other with a belfast sink, flat-panel cabinets, white cabinets, engineered stone countertops, beige walls, ceramic flooring, a side by side washer and dryer, brown floors and white worktops.
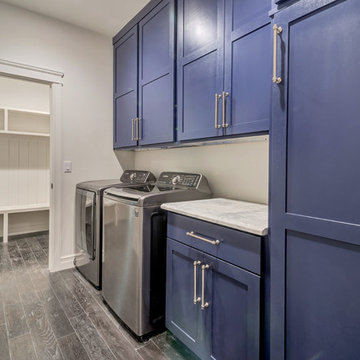
Quick Pic Tours
Design ideas for a large classic single-wall separated utility room in Salt Lake City with shaker cabinets, blue cabinets, marble worktops, beige walls, dark hardwood flooring, a side by side washer and dryer, brown floors and white worktops.
Design ideas for a large classic single-wall separated utility room in Salt Lake City with shaker cabinets, blue cabinets, marble worktops, beige walls, dark hardwood flooring, a side by side washer and dryer, brown floors and white worktops.
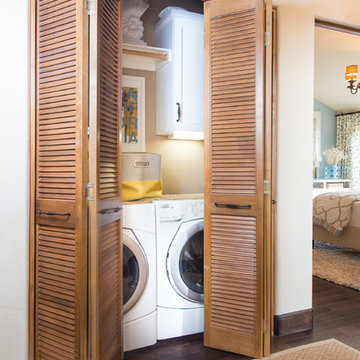
Medium sized classic laundry cupboard in Other with shaker cabinets, white cabinets, beige walls, dark hardwood flooring, a side by side washer and dryer and brown floors.
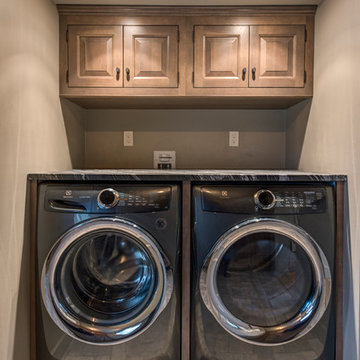
Laundry room cabinets
Inspiration for a small traditional single-wall separated utility room in Boston with raised-panel cabinets, medium wood cabinets, beige walls, ceramic flooring, a side by side washer and dryer, brown floors and black worktops.
Inspiration for a small traditional single-wall separated utility room in Boston with raised-panel cabinets, medium wood cabinets, beige walls, ceramic flooring, a side by side washer and dryer, brown floors and black worktops.
Utility Room with Beige Walls and Brown Floors Ideas and Designs
4