Utility Room with Beige Walls and Dark Hardwood Flooring Ideas and Designs
Refine by:
Budget
Sort by:Popular Today
1 - 20 of 283 photos
Item 1 of 3

The laundry room was placed between the front of the house (kitchen/dining/formal living) and the back game/informal family room. Guests frequently walked by this normally private area.
Laundry room now has tall cleaning storage and custom cabinet to hide the washer/dryer when not in use. A new sink and faucet create a functional cleaning and serving space and a hidden waste bin sits on the right.

Inspiration for a medium sized classic single-wall separated utility room in Nashville with a submerged sink, turquoise cabinets, engineered stone countertops, dark hardwood flooring, a side by side washer and dryer, brown floors, white worktops, recessed-panel cabinets and beige walls.

Inspiration for a small rural single-wall utility room in Other with a submerged sink, flat-panel cabinets, black cabinets, engineered stone countertops, dark hardwood flooring, a side by side washer and dryer, brown floors, black worktops and beige walls.
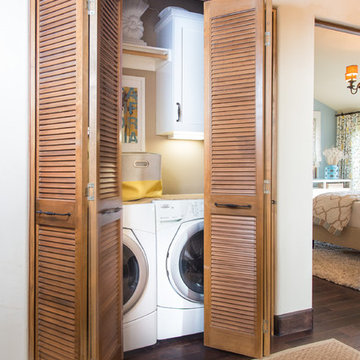
Photo of a small traditional laundry cupboard in Other with beige walls, dark hardwood flooring and a side by side washer and dryer.

This is an example of a small traditional single-wall laundry cupboard in San Francisco with white cabinets, granite worktops, a side by side washer and dryer, flat-panel cabinets, beige walls, dark hardwood flooring and brown floors.
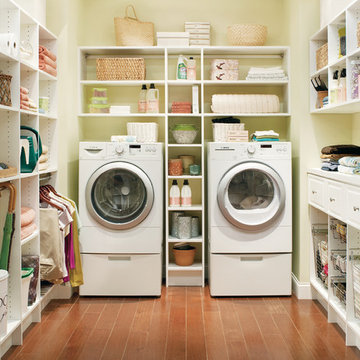
Inspiration for a medium sized classic u-shaped utility room in Boston with open cabinets, white cabinets, composite countertops, dark hardwood flooring, a side by side washer and dryer and beige walls.
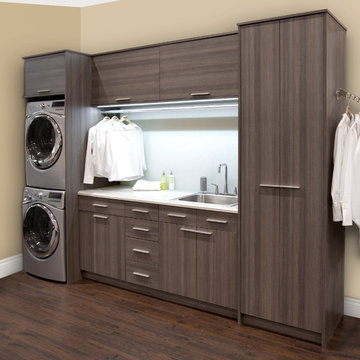
This is an example of a medium sized contemporary single-wall utility room in Toronto with flat-panel cabinets, beige walls, dark hardwood flooring, a stacked washer and dryer and grey cabinets.

Medium sized classic galley utility room in Chicago with a submerged sink, recessed-panel cabinets, dark wood cabinets, beige walls, dark hardwood flooring, a side by side washer and dryer, brown floors, beige worktops and granite worktops.
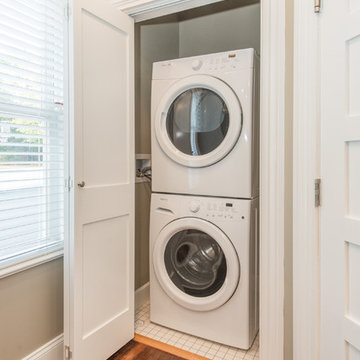
Photo of a small classic laundry cupboard in New York with beige walls, dark hardwood flooring, a stacked washer and dryer and brown floors.

The classic size laundry room that was redone with what we all wish for storage, storage and more storage.
The design called for continuation of the kitchen design since both spaces are small matching them would make a larger feeling of a space.
pantry and upper cabinets for lots of storage, a built-in cabinet across from the washing machine and a great floating quartz counter above the two units

Large traditional l-shaped utility room in Philadelphia with raised-panel cabinets, white cabinets, composite countertops, beige walls, dark hardwood flooring and a side by side washer and dryer.

Laundry room with large sink for comfortable working space.
Inspiration for an expansive classic galley utility room in DC Metro with a built-in sink, beaded cabinets, grey cabinets, granite worktops, beige walls, dark hardwood flooring, a side by side washer and dryer and brown floors.
Inspiration for an expansive classic galley utility room in DC Metro with a built-in sink, beaded cabinets, grey cabinets, granite worktops, beige walls, dark hardwood flooring, a side by side washer and dryer and brown floors.

Work Space/Laundry Room
Norman Sizemore Photography
Photo of a large classic l-shaped utility room in Chicago with recessed-panel cabinets, white cabinets, wood worktops, beige walls, a side by side washer and dryer, brown floors, dark hardwood flooring and brown worktops.
Photo of a large classic l-shaped utility room in Chicago with recessed-panel cabinets, white cabinets, wood worktops, beige walls, a side by side washer and dryer, brown floors, dark hardwood flooring and brown worktops.

This is an example of a medium sized rustic single-wall utility room in St Louis with a submerged sink, shaker cabinets, grey cabinets, marble worktops, beige walls and dark hardwood flooring.
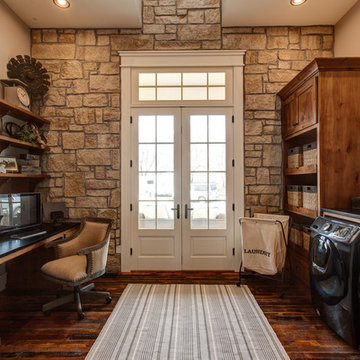
Inspiration for a rural galley utility room in Other with shaker cabinets, dark wood cabinets, beige walls, dark hardwood flooring, a side by side washer and dryer and brown floors.
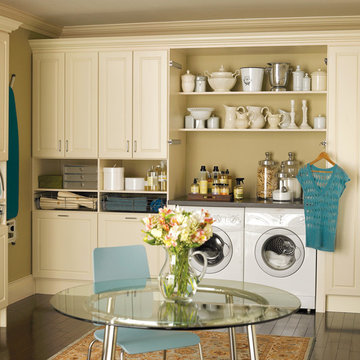
Photo of a medium sized traditional single-wall utility room in DC Metro with white cabinets, composite countertops, beige walls, dark hardwood flooring, a side by side washer and dryer and raised-panel cabinets.
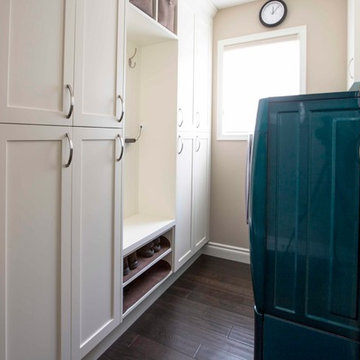
This is an example of a medium sized traditional single-wall utility room in Calgary with shaker cabinets, white cabinets, beige walls, dark hardwood flooring and a side by side washer and dryer.

Joinery by Luxe Projects London — joinery colour is Slaked Lime Deep #150 by Little Greene
Inspiration for a small victorian laundry cupboard in London with recessed-panel cabinets, beige cabinets, beige walls, dark hardwood flooring, a stacked washer and dryer and brown floors.
Inspiration for a small victorian laundry cupboard in London with recessed-panel cabinets, beige cabinets, beige walls, dark hardwood flooring, a stacked washer and dryer and brown floors.
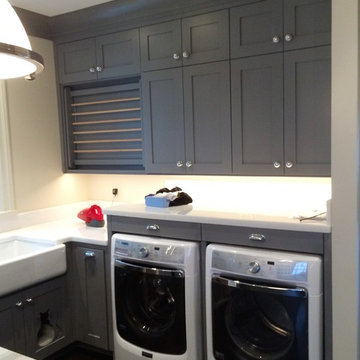
Inspiration for a large classic galley utility room in Seattle with a belfast sink, shaker cabinets, grey cabinets, beige walls, dark hardwood flooring and a side by side washer and dryer.
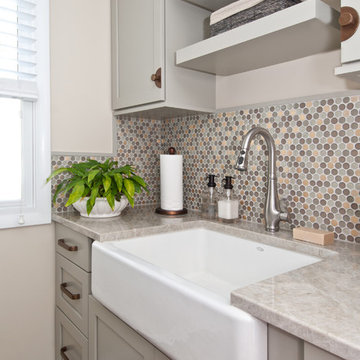
Photography: Megan Chaffin
This is an example of a classic utility room in Chicago with a belfast sink, shaker cabinets, grey cabinets, beige walls, dark hardwood flooring, brown floors and beige worktops.
This is an example of a classic utility room in Chicago with a belfast sink, shaker cabinets, grey cabinets, beige walls, dark hardwood flooring, brown floors and beige worktops.
Utility Room with Beige Walls and Dark Hardwood Flooring Ideas and Designs
1