Utility Room with Beige Walls and Medium Hardwood Flooring Ideas and Designs
Refine by:
Budget
Sort by:Popular Today
81 - 100 of 470 photos
Item 1 of 3
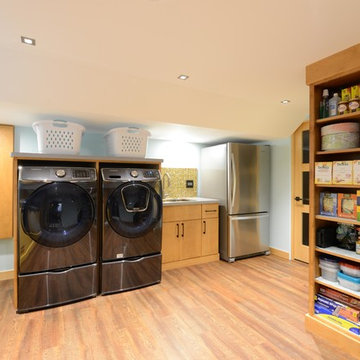
Robb Siverson Photography
Small retro utility room in Other with beige walls, medium hardwood flooring, beige floors, a built-in sink, flat-panel cabinets, light wood cabinets, quartz worktops, a side by side washer and dryer and grey worktops.
Small retro utility room in Other with beige walls, medium hardwood flooring, beige floors, a built-in sink, flat-panel cabinets, light wood cabinets, quartz worktops, a side by side washer and dryer and grey worktops.
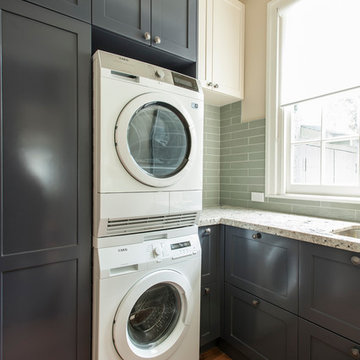
Photo: Mark Fergus
Design ideas for a small traditional l-shaped utility room in Melbourne with shaker cabinets, grey cabinets, granite worktops, beige walls, medium hardwood flooring, a stacked washer and dryer, brown floors and beige worktops.
Design ideas for a small traditional l-shaped utility room in Melbourne with shaker cabinets, grey cabinets, granite worktops, beige walls, medium hardwood flooring, a stacked washer and dryer, brown floors and beige worktops.
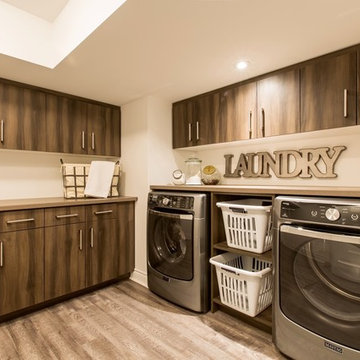
Inspiration for a medium sized classic l-shaped separated utility room in Other with flat-panel cabinets, beige walls, medium hardwood flooring, a side by side washer and dryer, brown floors and dark wood cabinets.
Inspiration for a small classic single-wall separated utility room in New York with a submerged sink, flat-panel cabinets, white cabinets, granite worktops, beige walls, medium hardwood flooring and a side by side washer and dryer.
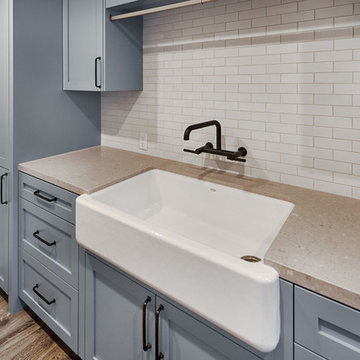
Blue Gray Laundry Room with Farmhouse Sink
Design ideas for a medium sized classic galley separated utility room in San Francisco with a belfast sink, shaker cabinets, blue cabinets, engineered stone countertops, beige walls, medium hardwood flooring, a stacked washer and dryer, brown floors and beige worktops.
Design ideas for a medium sized classic galley separated utility room in San Francisco with a belfast sink, shaker cabinets, blue cabinets, engineered stone countertops, beige walls, medium hardwood flooring, a stacked washer and dryer, brown floors and beige worktops.
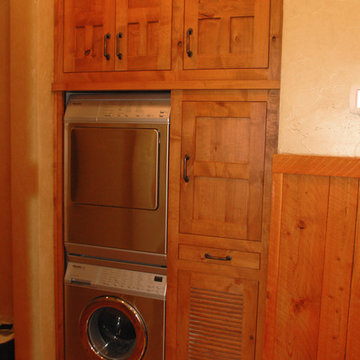
Custom laundry room cabinet.
Medium sized rustic single-wall laundry cupboard in Portland with medium wood cabinets, wood worktops, beige walls, medium hardwood flooring, a stacked washer and dryer, brown floors and brown worktops.
Medium sized rustic single-wall laundry cupboard in Portland with medium wood cabinets, wood worktops, beige walls, medium hardwood flooring, a stacked washer and dryer, brown floors and brown worktops.
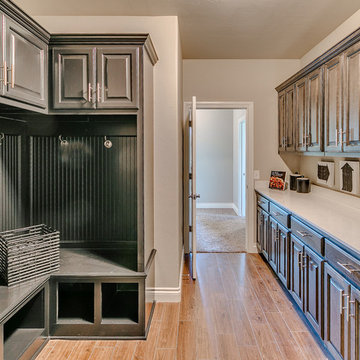
Spacious and beautiful laundry room with mud bench
Photo of a large classic galley utility room in Oklahoma City with raised-panel cabinets, beige walls, medium hardwood flooring, a side by side washer and dryer and dark wood cabinets.
Photo of a large classic galley utility room in Oklahoma City with raised-panel cabinets, beige walls, medium hardwood flooring, a side by side washer and dryer and dark wood cabinets.
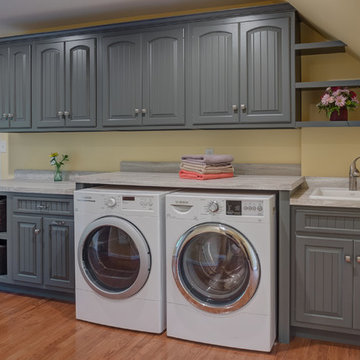
Weaver Images
Photo of a medium sized rural galley separated utility room in Other with a built-in sink, raised-panel cabinets, grey cabinets, medium hardwood flooring, a side by side washer and dryer and beige walls.
Photo of a medium sized rural galley separated utility room in Other with a built-in sink, raised-panel cabinets, grey cabinets, medium hardwood flooring, a side by side washer and dryer and beige walls.

My House Design/Build Team | www.myhousedesignbuild.com | 604-694-6873 | Reuben Krabbe Photography
Inspiration for a large contemporary single-wall separated utility room in Vancouver with shaker cabinets, beige cabinets, quartz worktops, beige walls, medium hardwood flooring and brown floors.
Inspiration for a large contemporary single-wall separated utility room in Vancouver with shaker cabinets, beige cabinets, quartz worktops, beige walls, medium hardwood flooring and brown floors.
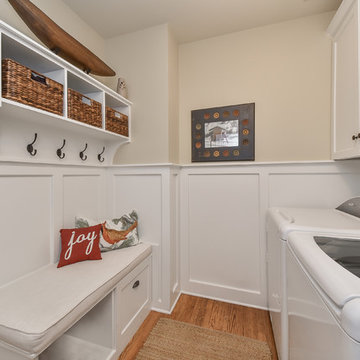
Photo of a classic galley utility room in Chicago with shaker cabinets, white cabinets, beige walls, medium hardwood flooring, a side by side washer and dryer and a dado rail.
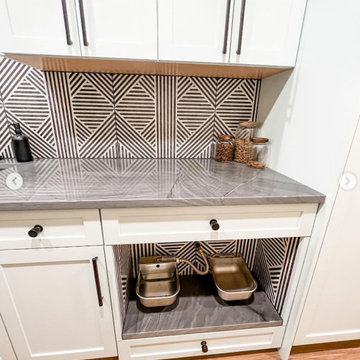
This is an example of a small rural galley separated utility room in Seattle with an utility sink, recessed-panel cabinets, white cabinets, white splashback, porcelain splashback, beige walls, medium hardwood flooring, a stacked washer and dryer and grey worktops.
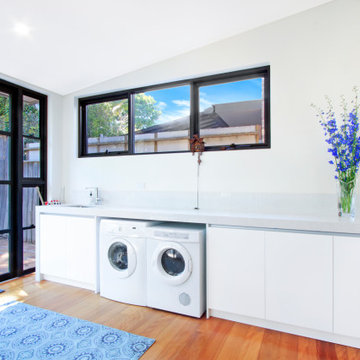
Large contemporary single-wall utility room in Sydney with an integrated sink, flat-panel cabinets, white cabinets, engineered stone countertops, grey splashback, beige walls, medium hardwood flooring, brown floors and grey worktops.
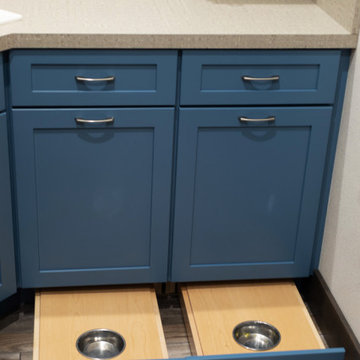
Fun, blue laundry cabinets with laminate countertops.
This is an example of a small traditional l-shaped separated utility room in Other with a built-in sink, flat-panel cabinets, blue cabinets, laminate countertops, beige walls, medium hardwood flooring, a side by side washer and dryer and beige worktops.
This is an example of a small traditional l-shaped separated utility room in Other with a built-in sink, flat-panel cabinets, blue cabinets, laminate countertops, beige walls, medium hardwood flooring, a side by side washer and dryer and beige worktops.
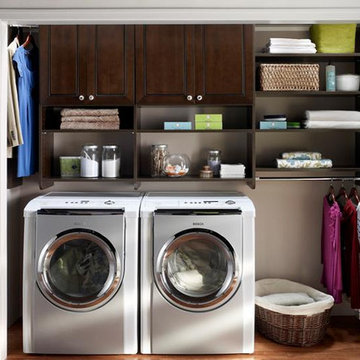
This is an example of a small contemporary single-wall laundry cupboard in Toronto with raised-panel cabinets, dark wood cabinets, beige walls, medium hardwood flooring, a side by side washer and dryer and brown floors.
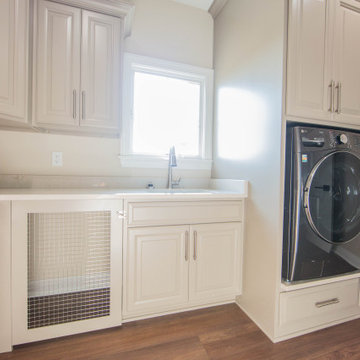
The custom laundry features a built-in dog crate for the home's furry residents.
This is an example of a large contemporary l-shaped separated utility room in Indianapolis with a submerged sink, raised-panel cabinets, grey cabinets, granite worktops, beige walls, medium hardwood flooring, an integrated washer and dryer, brown floors and multicoloured worktops.
This is an example of a large contemporary l-shaped separated utility room in Indianapolis with a submerged sink, raised-panel cabinets, grey cabinets, granite worktops, beige walls, medium hardwood flooring, an integrated washer and dryer, brown floors and multicoloured worktops.
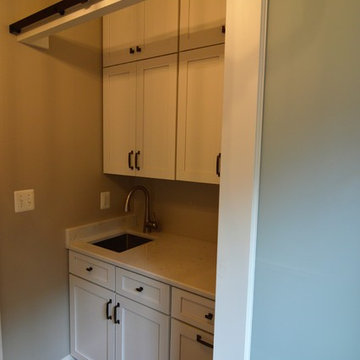
This repeat client requested that we organize and freshen up her laundry room since it is the main entry point for guests into her home. First we stacked the washer and dryer and enclosed it with a sliding frosted glass barn door. This allowed us to double her cabinetry and counter top space. Cabinets are custom, shaker style in Frosty White with tip-on toe kick pet food bowls, double trash can pull-out (which the homeowner uses to store her dog food for easy access), sink tilt out, undermount sink and Cashmere Carrara Zodiaq counter top.
Jason Jasienowski
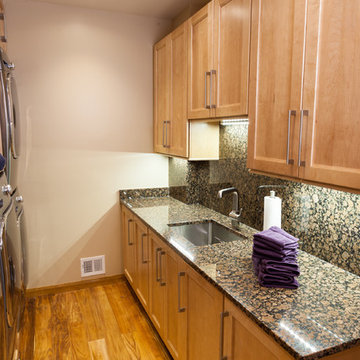
Two sets of washers and dryers accommodates high volume usage.
Jonathan Miller
Design ideas for a medium sized traditional galley separated utility room in DC Metro with a single-bowl sink, recessed-panel cabinets, medium wood cabinets, granite worktops, beige walls, medium hardwood flooring and a stacked washer and dryer.
Design ideas for a medium sized traditional galley separated utility room in DC Metro with a single-bowl sink, recessed-panel cabinets, medium wood cabinets, granite worktops, beige walls, medium hardwood flooring and a stacked washer and dryer.
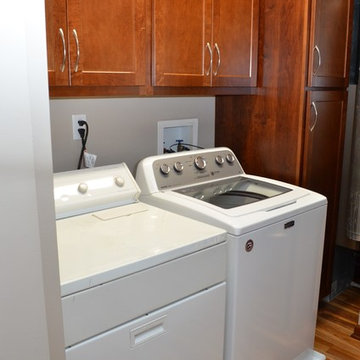
Cabinet Brand: BaileyTown USA
Wood Species: Maple
Cabinet Finish: Espresso
Door Style: Chesapeake
Medium sized traditional single-wall laundry cupboard in Other with shaker cabinets, dark wood cabinets, beige walls, medium hardwood flooring, a side by side washer and dryer and brown floors.
Medium sized traditional single-wall laundry cupboard in Other with shaker cabinets, dark wood cabinets, beige walls, medium hardwood flooring, a side by side washer and dryer and brown floors.
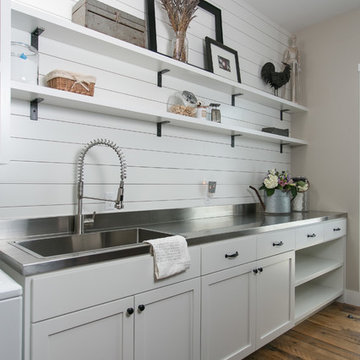
Jetter Photography
Country galley utility room in Austin with shaker cabinets, grey cabinets, stainless steel worktops, beige walls, medium hardwood flooring and a side by side washer and dryer.
Country galley utility room in Austin with shaker cabinets, grey cabinets, stainless steel worktops, beige walls, medium hardwood flooring and a side by side washer and dryer.
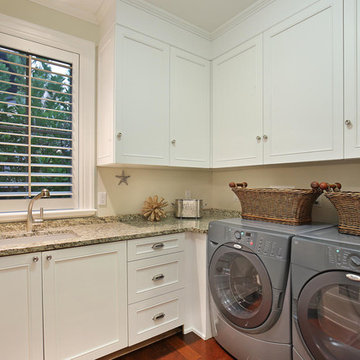
A custom designed and constructed 3,800 sf AC home designed to maximize outdoor livability, with architectural cues from the British west indies style architecture.
Utility Room with Beige Walls and Medium Hardwood Flooring Ideas and Designs
5