Utility Room with Beige Walls and Orange Walls Ideas and Designs
Refine by:
Budget
Sort by:Popular Today
101 - 120 of 7,334 photos
Item 1 of 3
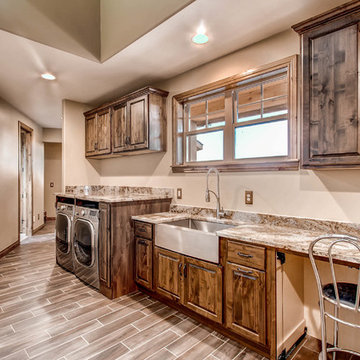
Large rustic single-wall utility room in Denver with a belfast sink, raised-panel cabinets, dark wood cabinets, granite worktops, beige walls, porcelain flooring, a side by side washer and dryer, brown floors and multicoloured worktops.

This is an example of a medium sized rustic single-wall utility room in St Louis with a submerged sink, shaker cabinets, grey cabinets, marble worktops, beige walls and dark hardwood flooring.
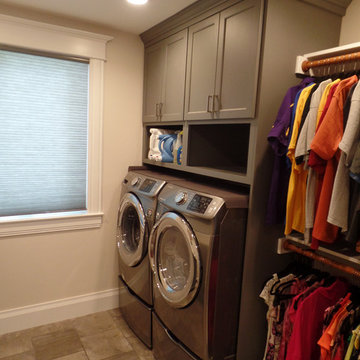
This is an example of a medium sized traditional utility room in Cedar Rapids with flat-panel cabinets, grey cabinets, porcelain flooring, a side by side washer and dryer and beige walls.

This is an example of a medium sized classic l-shaped utility room in DC Metro with a built-in sink, shaker cabinets, medium wood cabinets, engineered stone countertops, beige walls, porcelain flooring and a side by side washer and dryer.

Jim Somerset Photography
Design ideas for a medium sized nautical l-shaped utility room in Charleston with blue cabinets, louvered cabinets, beige walls, a single-bowl sink, limestone worktops, limestone flooring and beige worktops.
Design ideas for a medium sized nautical l-shaped utility room in Charleston with blue cabinets, louvered cabinets, beige walls, a single-bowl sink, limestone worktops, limestone flooring and beige worktops.

Farmhouse Laundry Room with Mobile Island
This is an example of a large country u-shaped separated utility room in Atlanta with recessed-panel cabinets, engineered stone countertops, beige walls, medium hardwood flooring, a side by side washer and dryer, a submerged sink, green cabinets, brown floors and white worktops.
This is an example of a large country u-shaped separated utility room in Atlanta with recessed-panel cabinets, engineered stone countertops, beige walls, medium hardwood flooring, a side by side washer and dryer, a submerged sink, green cabinets, brown floors and white worktops.

Rob Karosis
This is an example of a medium sized farmhouse utility room in New York with a belfast sink, white cabinets, marble worktops, beige walls, ceramic flooring and recessed-panel cabinets.
This is an example of a medium sized farmhouse utility room in New York with a belfast sink, white cabinets, marble worktops, beige walls, ceramic flooring and recessed-panel cabinets.
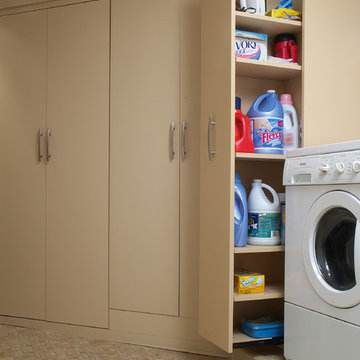
Inspiration for a medium sized classic single-wall utility room in Toronto with flat-panel cabinets, beige cabinets, a side by side washer and dryer, beige walls, porcelain flooring and beige floors.
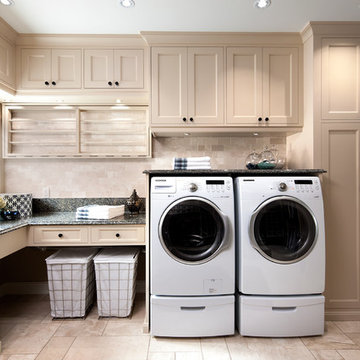
Photo by Brandon Barré.
Inspiration for a large traditional l-shaped separated utility room in Toronto with beige cabinets, beige walls, a side by side washer and dryer, a submerged sink and recessed-panel cabinets.
Inspiration for a large traditional l-shaped separated utility room in Toronto with beige cabinets, beige walls, a side by side washer and dryer, a submerged sink and recessed-panel cabinets.

This completely updated laundry room with custom built in countertop, storage cabinets, stainless steel deep laundry sink, industrial faucet with extending hose is sure to make laundry day much more streamlined. Also updated with new Samsung energy efficient front loading washing machine & dryer to finish off this crisp, clean laundry room with a custom design.
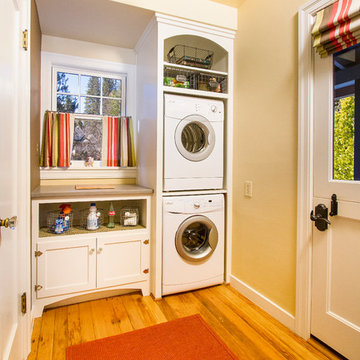
Wayde Carroll
Inspiration for a medium sized classic single-wall separated utility room in Sacramento with white cabinets, engineered stone countertops, beige walls, light hardwood flooring, a stacked washer and dryer, beige floors and beige worktops.
Inspiration for a medium sized classic single-wall separated utility room in Sacramento with white cabinets, engineered stone countertops, beige walls, light hardwood flooring, a stacked washer and dryer, beige floors and beige worktops.
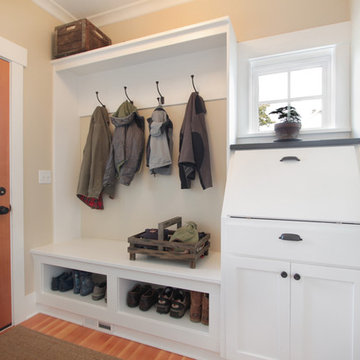
This Greenlake area home is the result of an extensive collaboration with the owners to recapture the architectural character of the 1920’s and 30’s era craftsman homes built in the neighborhood. Deep overhangs, notched rafter tails, and timber brackets are among the architectural elements that communicate this goal.
Given its modest 2800 sf size, the home sits comfortably on its corner lot and leaves enough room for an ample back patio and yard. An open floor plan on the main level and a centrally located stair maximize space efficiency, something that is key for a construction budget that values intimate detailing and character over size.
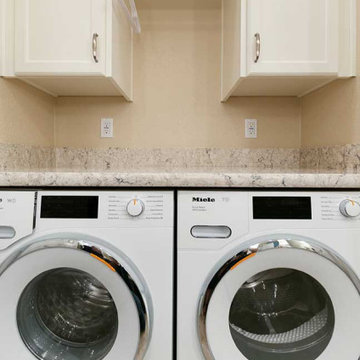
Gayler transformed an existing unused linen closet into a fully functioning laundry facility. The repurposed closet now includes a Miele Washer and Dryer topped with a quartz countertop. Two overhead cabinets provide plenty of storage, along with open shelving and a drying rod. All can be easily hidden away with two large doors when not in use.

This 2 story home with a first floor Master Bedroom features a tumbled stone exterior with iron ore windows and modern tudor style accents. The Great Room features a wall of built-ins with antique glass cabinet doors that flank the fireplace and a coffered beamed ceiling. The adjacent Kitchen features a large walnut topped island which sets the tone for the gourmet kitchen. Opening off of the Kitchen, the large Screened Porch entertains year round with a radiant heated floor, stone fireplace and stained cedar ceiling. Photo credit: Picture Perfect Homes

Small farmhouse single-wall utility room in San Francisco with multi-coloured splashback, glass sheet splashback, shaker cabinets, white cabinets, a side by side washer and dryer, quartz worktops, beige walls, slate flooring and black floors.

Photo of a contemporary l-shaped utility room in New York with flat-panel cabinets, green cabinets, beige walls, light hardwood flooring, a stacked washer and dryer, beige floors and multicoloured worktops.

Design ideas for a small classic single-wall laundry cupboard in Seattle with a submerged sink, shaker cabinets, white cabinets, engineered stone countertops, beige walls, dark hardwood flooring, a side by side washer and dryer, brown floors and beige worktops.
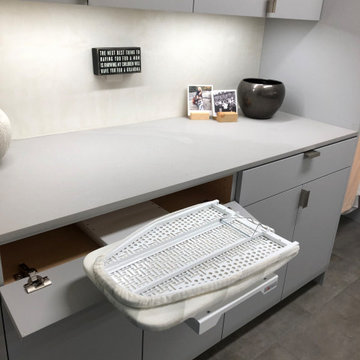
Matte Acrylic, laundry room cabinetry. Fold down drying rack. Under cabinet lighting. Pull-out ironing board.
Medium sized contemporary galley separated utility room in Other with a submerged sink, flat-panel cabinets, grey cabinets, beige walls, a side by side washer and dryer, grey floors and grey worktops.
Medium sized contemporary galley separated utility room in Other with a submerged sink, flat-panel cabinets, grey cabinets, beige walls, a side by side washer and dryer, grey floors and grey worktops.
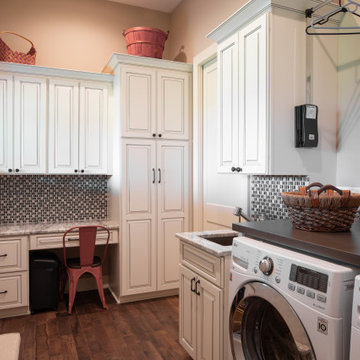
Photo of a large rustic l-shaped separated utility room in Omaha with a submerged sink, raised-panel cabinets, white cabinets, granite worktops, beige walls, dark hardwood flooring, a side by side washer and dryer, brown floors and grey worktops.
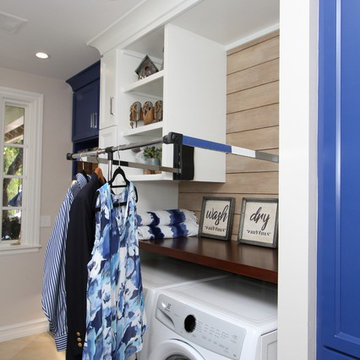
Inspiration for a large contemporary galley utility room in Orange County with a submerged sink, recessed-panel cabinets, blue cabinets, quartz worktops, beige walls, porcelain flooring, a side by side washer and dryer, beige floors and white worktops.
Utility Room with Beige Walls and Orange Walls Ideas and Designs
6