Utility Room with Beige Walls and Terracotta Flooring Ideas and Designs
Refine by:
Budget
Sort by:Popular Today
1 - 20 of 53 photos
Item 1 of 3

Inspiration for an expansive country separated utility room in Sydney with shaker cabinets, a stacked washer and dryer, blue cabinets, marble worktops, beige walls, terracotta flooring, beige floors and beige worktops.

Multipurpose Room in a small house
Photography: Jeffrey Totaro
Expansive traditional utility room in Philadelphia with an utility sink, green cabinets, engineered stone countertops, beige walls, terracotta flooring and a side by side washer and dryer.
Expansive traditional utility room in Philadelphia with an utility sink, green cabinets, engineered stone countertops, beige walls, terracotta flooring and a side by side washer and dryer.
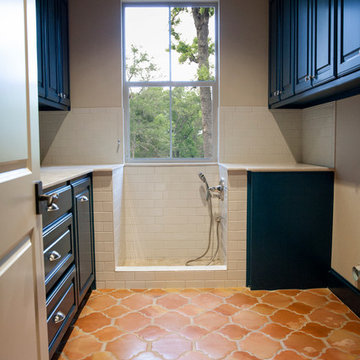
Marianne Joy Photography
Photo of a medium sized mediterranean u-shaped utility room in Dallas with raised-panel cabinets, blue cabinets, granite worktops, beige walls, terracotta flooring and a side by side washer and dryer.
Photo of a medium sized mediterranean u-shaped utility room in Dallas with raised-panel cabinets, blue cabinets, granite worktops, beige walls, terracotta flooring and a side by side washer and dryer.

Inspiration for a country single-wall separated utility room in Minneapolis with a belfast sink, raised-panel cabinets, medium wood cabinets, beige walls, terracotta flooring, a side by side washer and dryer, orange floors and blue worktops.
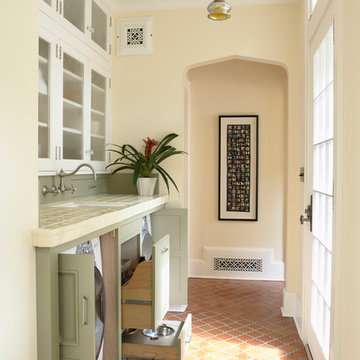
Architecture & Interior Design: David Heide Design Studio
Photography: Susan Gilmore
Design ideas for a classic single-wall utility room in Minneapolis with a submerged sink, recessed-panel cabinets, green cabinets, tile countertops, terracotta flooring, a concealed washer and dryer and beige walls.
Design ideas for a classic single-wall utility room in Minneapolis with a submerged sink, recessed-panel cabinets, green cabinets, tile countertops, terracotta flooring, a concealed washer and dryer and beige walls.

Photo of a large classic u-shaped separated utility room in Atlanta with a belfast sink, raised-panel cabinets, grey cabinets, composite countertops, tonge and groove splashback, beige walls, terracotta flooring, a side by side washer and dryer, orange floors, black worktops, a timber clad ceiling and tongue and groove walls.
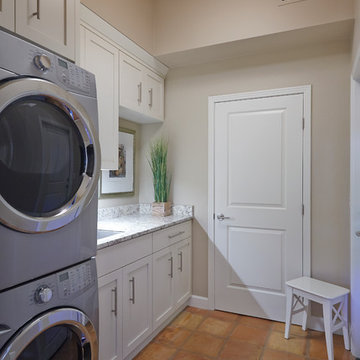
This is an example of a classic single-wall utility room in Phoenix with a submerged sink, shaker cabinets, white cabinets, granite worktops, beige walls, terracotta flooring and a stacked washer and dryer.
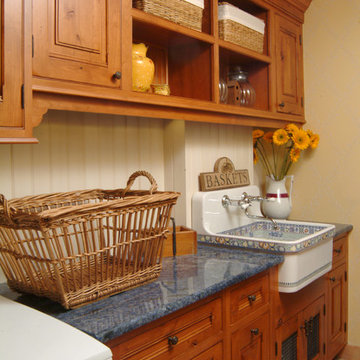
Inspiration for a medium sized traditional single-wall separated utility room in San Francisco with an utility sink, raised-panel cabinets, dark wood cabinets, granite worktops, beige walls, terracotta flooring, a side by side washer and dryer and brown floors.
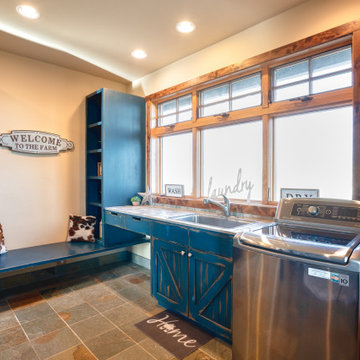
Farmhouse laundry room with blue, rustic cabinets
Large farmhouse l-shaped utility room in Other with a built-in sink, blue cabinets, beige walls, terracotta flooring, a side by side washer and dryer and multi-coloured floors.
Large farmhouse l-shaped utility room in Other with a built-in sink, blue cabinets, beige walls, terracotta flooring, a side by side washer and dryer and multi-coloured floors.
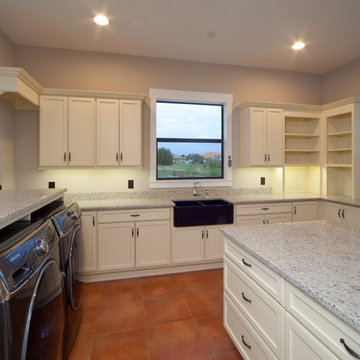
Dog house created around a dog door leading to laundry/craft room.
Inspiration for a classic utility room in Orlando with a belfast sink, white cabinets, granite worktops, beige walls, terracotta flooring and a side by side washer and dryer.
Inspiration for a classic utility room in Orlando with a belfast sink, white cabinets, granite worktops, beige walls, terracotta flooring and a side by side washer and dryer.
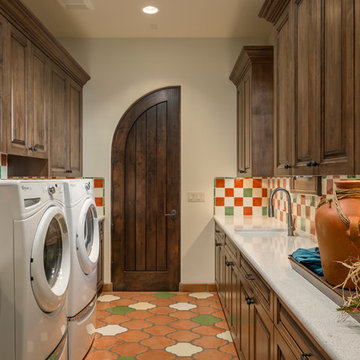
High Res Media
This is an example of a mediterranean galley separated utility room in Phoenix with a submerged sink, raised-panel cabinets, dark wood cabinets, beige walls, terracotta flooring, a side by side washer and dryer and white worktops.
This is an example of a mediterranean galley separated utility room in Phoenix with a submerged sink, raised-panel cabinets, dark wood cabinets, beige walls, terracotta flooring, a side by side washer and dryer and white worktops.
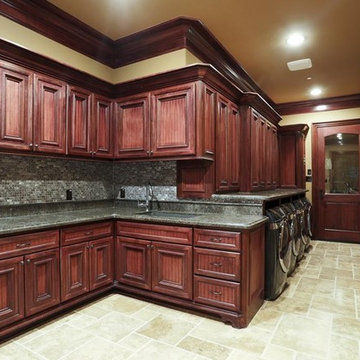
HAR listing 9676247
Stately old-world European-inspired custom estate on 1.10 park-like acres just completed in Hunters Creek. Private & gated 125 foot driveway leads to architectural masterpiece. Master suites on 1st and 2nd floor, game room, home theater, full quarters, 1,000+ bottle climate controlled wine room, elevator, generator ready, pool, spa, hot tub, large covered porches & arbor, outdoor kitchen w/ pizza oven, stone circular driveway, custom carved stone fireplace mantels, planters and fountain.
Call 281-252-6100 for more information about this home.
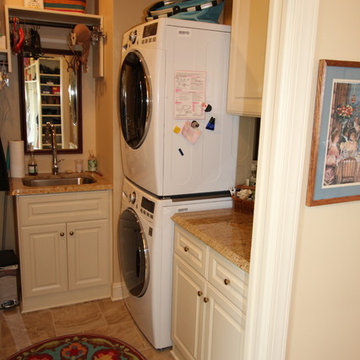
Inspiration for a small u-shaped separated utility room in Philadelphia with raised-panel cabinets, granite worktops, beige walls, terracotta flooring, a stacked washer and dryer and beige cabinets.
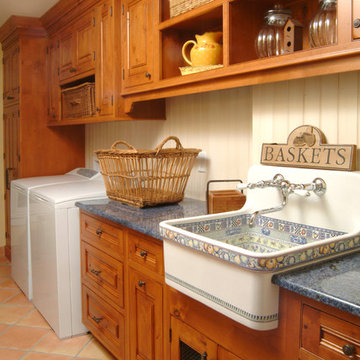
Inspiration for a medium sized classic single-wall separated utility room in San Francisco with a belfast sink, medium wood cabinets, laminate countertops, beige walls, terracotta flooring, a side by side washer and dryer, red floors, raised-panel cabinets and grey worktops.
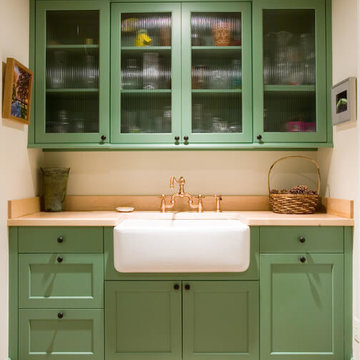
Design ideas for a medium sized rural single-wall separated utility room in Cleveland with a belfast sink, shaker cabinets, green cabinets, wood worktops, beige walls and terracotta flooring.
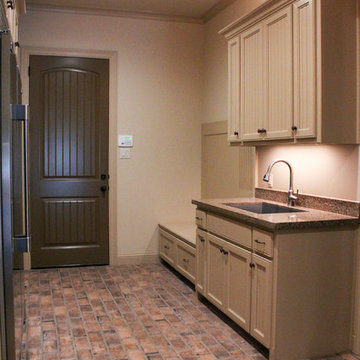
Photo of a large classic galley utility room in Dallas with a submerged sink, shaker cabinets, beige cabinets, granite worktops, beige walls, terracotta flooring, a side by side washer and dryer, brown floors and multicoloured worktops.
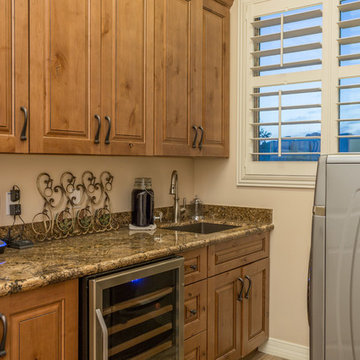
ListerPros
This is an example of a small rustic galley separated utility room in Phoenix with a built-in sink, recessed-panel cabinets, medium wood cabinets, granite worktops, beige walls, terracotta flooring and a side by side washer and dryer.
This is an example of a small rustic galley separated utility room in Phoenix with a built-in sink, recessed-panel cabinets, medium wood cabinets, granite worktops, beige walls, terracotta flooring and a side by side washer and dryer.
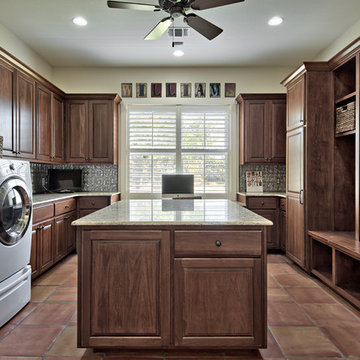
expansive utility/craft room/mudroom with lockers and ample storage space
Design ideas for a large galley utility room in Austin with granite worktops, beige walls, terracotta flooring, a side by side washer and dryer and dark wood cabinets.
Design ideas for a large galley utility room in Austin with granite worktops, beige walls, terracotta flooring, a side by side washer and dryer and dark wood cabinets.
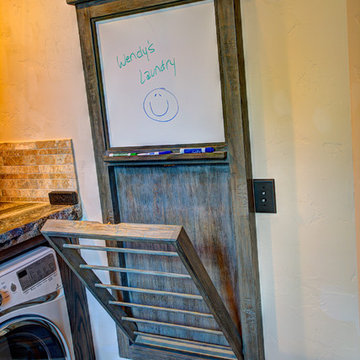
Bedell Photography www.bedellphoto.smugmug.com
Design ideas for a medium sized rustic l-shaped separated utility room in Other with a submerged sink, flat-panel cabinets, granite worktops, beige walls, terracotta flooring and a side by side washer and dryer.
Design ideas for a medium sized rustic l-shaped separated utility room in Other with a submerged sink, flat-panel cabinets, granite worktops, beige walls, terracotta flooring and a side by side washer and dryer.
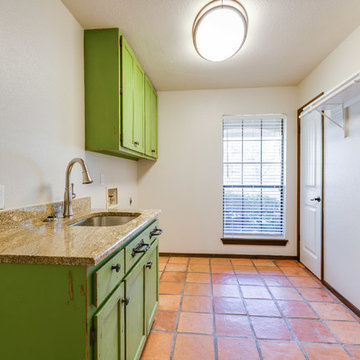
Cross Country Photography
This is an example of a medium sized mediterranean single-wall utility room in Austin with a submerged sink, recessed-panel cabinets, distressed cabinets, granite worktops, beige walls, terracotta flooring, a side by side washer and dryer, orange floors and brown worktops.
This is an example of a medium sized mediterranean single-wall utility room in Austin with a submerged sink, recessed-panel cabinets, distressed cabinets, granite worktops, beige walls, terracotta flooring, a side by side washer and dryer, orange floors and brown worktops.
Utility Room with Beige Walls and Terracotta Flooring Ideas and Designs
1