Utility Room with Beige Walls and White Floors Ideas and Designs
Refine by:
Budget
Sort by:Popular Today
1 - 20 of 168 photos
Item 1 of 3

Large classic separated utility room in St Louis with a submerged sink, beaded cabinets, grey cabinets, engineered stone countertops, beige walls, porcelain flooring, a side by side washer and dryer, white floors and white worktops.

Modern French Country Laundry Room with painted and distressed hardwood floors.
This is an example of a medium sized modern separated utility room in Minneapolis with a belfast sink, beaded cabinets, blue cabinets, beige walls, painted wood flooring, a side by side washer and dryer and white floors.
This is an example of a medium sized modern separated utility room in Minneapolis with a belfast sink, beaded cabinets, blue cabinets, beige walls, painted wood flooring, a side by side washer and dryer and white floors.
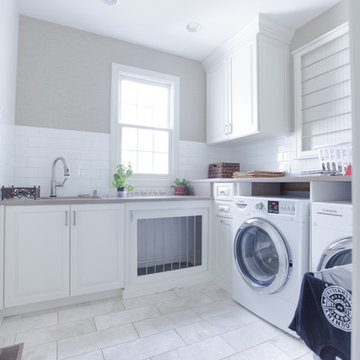
Kitchen, Living Room, Fireplace, Mudroom, Laundry Room, Deck Remodel Custom Living
Designer- Tom Lazzara
After Photos: Jamie Sangar and Justin Simms

Photo of a large contemporary u-shaped utility room in Other with a submerged sink, shaker cabinets, white cabinets, granite worktops, beige walls, marble flooring, a side by side washer and dryer and white floors.
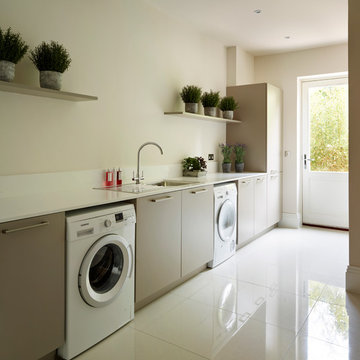
Inspiration for a contemporary single-wall utility room in Essex with flat-panel cabinets, a side by side washer and dryer, beige walls, white floors, grey cabinets and a built-in sink.

Mudroom and Laundry looking towards the bathroom.
Medium sized rural galley utility room in Austin with a submerged sink, flat-panel cabinets, white cabinets, wood worktops, beige walls, porcelain flooring, a side by side washer and dryer, white floors and brown worktops.
Medium sized rural galley utility room in Austin with a submerged sink, flat-panel cabinets, white cabinets, wood worktops, beige walls, porcelain flooring, a side by side washer and dryer, white floors and brown worktops.

Traditional Boot Room
Design ideas for a classic utility room in Other with a built-in sink, flat-panel cabinets, white cabinets, tile countertops, multi-coloured splashback, porcelain splashback, beige walls, porcelain flooring, white floors and multicoloured worktops.
Design ideas for a classic utility room in Other with a built-in sink, flat-panel cabinets, white cabinets, tile countertops, multi-coloured splashback, porcelain splashback, beige walls, porcelain flooring, white floors and multicoloured worktops.

Design ideas for a medium sized country galley separated utility room in Chicago with shaker cabinets, yellow cabinets, engineered stone countertops, beige splashback, tonge and groove splashback, beige walls, ceramic flooring, a side by side washer and dryer, white floors, black worktops and wallpapered walls.

This beautiful modern farmhouse kitchen is refreshing and playful, finished in a light blue paint, accented by white, geometric designs in the flooring and backsplash. Double stacked washer-dryer units are fit snugly within the galley cabinetry, and a pull-out drying rack sits centred on the back wall. The capacity of this productivity-driven space is accentuated by two pull-out laundry hampers and a large, white farmhouse sink. All in all, this is a sweet and stylish laundry room designed for ultimate functionality.
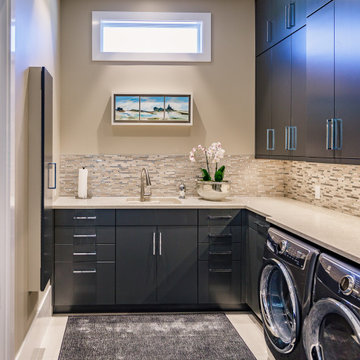
Contemporary l-shaped utility room in Tampa with a submerged sink, flat-panel cabinets, grey cabinets, beige walls, a side by side washer and dryer, white floors and beige worktops.

Small farmhouse single-wall separated utility room in Atlanta with a single-bowl sink, shaker cabinets, blue cabinets, wood worktops, white splashback, metro tiled splashback, beige walls, ceramic flooring, a stacked washer and dryer, white floors and brown worktops.
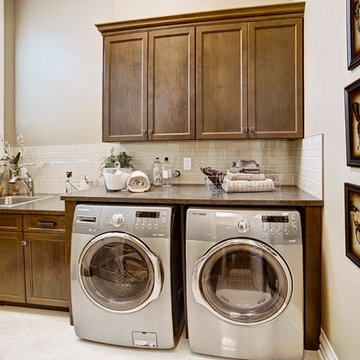
Laundry room.
Inspiration for a traditional single-wall separated utility room in Calgary with a built-in sink, shaker cabinets, dark wood cabinets, beige walls, a side by side washer and dryer, white floors and grey worktops.
Inspiration for a traditional single-wall separated utility room in Calgary with a built-in sink, shaker cabinets, dark wood cabinets, beige walls, a side by side washer and dryer, white floors and grey worktops.

Photo of a contemporary utility room in Other with an integrated sink, flat-panel cabinets, grey cabinets, quartz worktops, white splashback, stone slab splashback, beige walls, porcelain flooring, a side by side washer and dryer, white floors and white worktops.
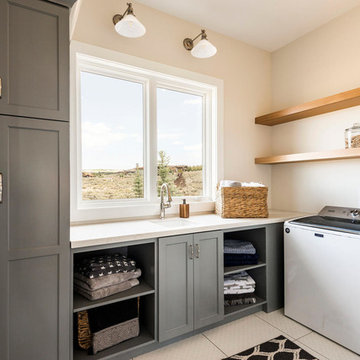
Design ideas for a classic l-shaped separated utility room in Salt Lake City with a submerged sink, recessed-panel cabinets, grey cabinets, beige walls, a side by side washer and dryer, white floors and beige worktops.
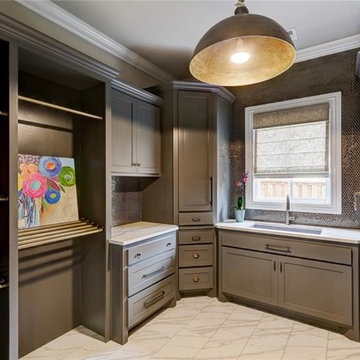
Inspiration for a large traditional u-shaped separated utility room in Charlotte with a submerged sink, shaker cabinets, grey cabinets, beige walls, marble flooring, a side by side washer and dryer, white floors and engineered stone countertops.
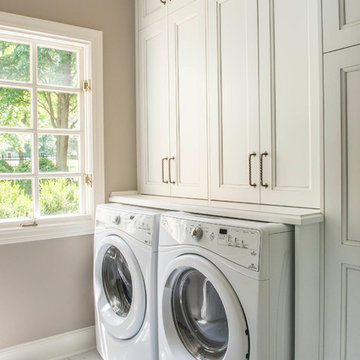
This is an example of a small traditional galley separated utility room in Kansas City with a submerged sink, recessed-panel cabinets, white cabinets, beige walls, marble flooring, a side by side washer and dryer, white floors and white worktops.
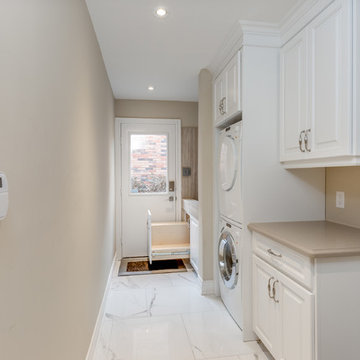
Photos by Peter Harrington Photography
Design ideas for a small classic galley utility room in Toronto with raised-panel cabinets, white cabinets, quartz worktops, beige walls, marble flooring, a stacked washer and dryer, white floors and beige worktops.
Design ideas for a small classic galley utility room in Toronto with raised-panel cabinets, white cabinets, quartz worktops, beige walls, marble flooring, a stacked washer and dryer, white floors and beige worktops.

Inspiration for a small single-wall laundry cupboard in Dallas with grey cabinets, wood worktops, beige walls, ceramic flooring, a side by side washer and dryer, white floors, brown worktops and a wood ceiling.

This is an example of a medium sized country galley separated utility room in Chicago with shaker cabinets, yellow cabinets, engineered stone countertops, beige splashback, tonge and groove splashback, beige walls, ceramic flooring, a side by side washer and dryer, white floors, black worktops, wallpapered walls and a dado rail.
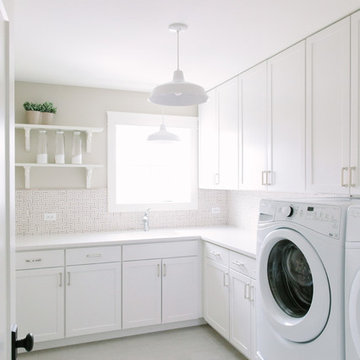
Stoffer Photography
Inspiration for a rural l-shaped separated utility room in Chicago with shaker cabinets, white cabinets, beige walls, a side by side washer and dryer, white floors and white worktops.
Inspiration for a rural l-shaped separated utility room in Chicago with shaker cabinets, white cabinets, beige walls, a side by side washer and dryer, white floors and white worktops.
Utility Room with Beige Walls and White Floors Ideas and Designs
1