Utility Room with Beige Walls and White Worktops Ideas and Designs
Refine by:
Budget
Sort by:Popular Today
61 - 80 of 768 photos
Item 1 of 3

Photo of a large traditional l-shaped separated utility room in Houston with a submerged sink, raised-panel cabinets, white cabinets, engineered stone countertops, blue splashback, ceramic splashback, beige walls, porcelain flooring, a side by side washer and dryer, brown floors and white worktops.
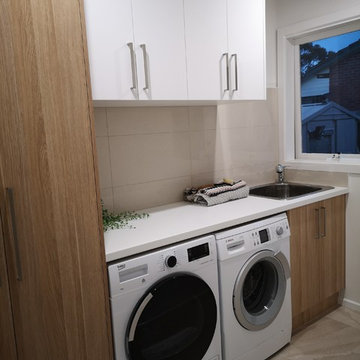
Clean and seamless design with loads of storage space
Inspiration for a small modern single-wall separated utility room in Melbourne with a built-in sink, recessed-panel cabinets, light wood cabinets, laminate countertops, beige walls, porcelain flooring, a side by side washer and dryer, beige floors and white worktops.
Inspiration for a small modern single-wall separated utility room in Melbourne with a built-in sink, recessed-panel cabinets, light wood cabinets, laminate countertops, beige walls, porcelain flooring, a side by side washer and dryer, beige floors and white worktops.
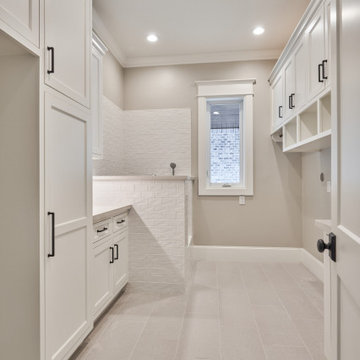
Large u-shaped utility room in Houston with recessed-panel cabinets, white cabinets, beige walls, porcelain flooring, a side by side washer and dryer, beige floors and white worktops.

Small traditional galley utility room in Minneapolis with a submerged sink, raised-panel cabinets, white cabinets, granite worktops, white splashback, ceramic splashback, beige walls, vinyl flooring, a stacked washer and dryer, beige floors, white worktops and wallpapered walls.

Tired of doing laundry in an unfinished rugged basement? The owners of this 1922 Seward Minneapolis home were as well! They contacted Castle to help them with their basement planning and build for a finished laundry space and new bathroom with shower.
Changes were first made to improve the health of the home. Asbestos tile flooring/glue was abated and the following items were added: a sump pump and drain tile, spray foam insulation, a glass block window, and a Panasonic bathroom fan.
After the designer and client walked through ideas to improve flow of the space, we decided to eliminate the existing 1/2 bath in the family room and build the new 3/4 bathroom within the existing laundry room. This allowed the family room to be enlarged.
Plumbing fixtures in the bathroom include a Kohler, Memoirs® Stately 24″ pedestal bathroom sink, Kohler, Archer® sink faucet and showerhead in polished chrome, and a Kohler, Highline® Comfort Height® toilet with Class Five® flush technology.
American Olean 1″ hex tile was installed in the shower’s floor, and subway tile on shower walls all the way up to the ceiling. A custom frameless glass shower enclosure finishes the sleek, open design.
Highly wear-resistant Adura luxury vinyl tile flooring runs throughout the entire bathroom and laundry room areas.
The full laundry room was finished to include new walls and ceilings. Beautiful shaker-style cabinetry with beadboard panels in white linen was chosen, along with glossy white cultured marble countertops from Central Marble, a Blanco, Precis 27″ single bowl granite composite sink in cafe brown, and a Kohler, Bellera® sink faucet.
We also decided to save and restore some original pieces in the home, like their existing 5-panel doors; one of which was repurposed into a pocket door for the new bathroom.
The homeowners completed the basement finish with new carpeting in the family room. The whole basement feels fresh, new, and has a great flow. They will enjoy their healthy, happy home for years to come.
Designed by: Emily Blonigen
See full details, including before photos at https://www.castlebri.com/basements/project-3378-1/
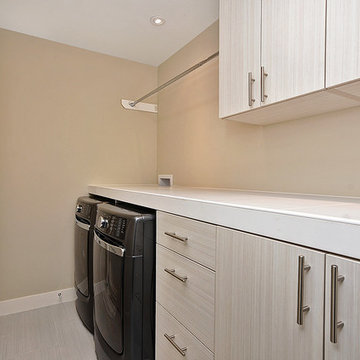
Design ideas for a small contemporary single-wall separated utility room in Ottawa with flat-panel cabinets, light wood cabinets, tile countertops, beige walls, laminate floors, a side by side washer and dryer, beige floors and white worktops.

Nestled within the heart of a rustic farmhouse, the laundry room stands as a sanctuary of both practicality and rustic elegance. Stepping inside, one is immediately greeted by the warmth of the space, accentuated by the cozy interplay of elements.
The built-in cabinetry, painted in a deep rich green, exudes a timeless charm while providing abundant storage solutions. Every nook and cranny has been carefully designed to offer a place for everything, ensuring clutter is kept at bay.
A backdrop of shiplap wall treatment adds to the room's rustic allure, its horizontal lines drawing the eye and creating a sense of continuity. Against this backdrop, brass hardware gleams, casting a soft, golden glow that enhances the room's vintage appeal.
Beneath one's feet lies a masterful display of craftsmanship: heated brick floors arranged in a herringbone pattern. As the warmth seeps into the room, it invites one to linger a little longer, transforming mundane tasks into moments of comfort and solace.
Above a pin board, a vintage picture light casts a soft glow, illuminating cherished memories and inspirations. It's a subtle nod to the past, adding a touch of nostalgia to the room's ambiance.
Floating shelves adorn the walls, offering a platform for displaying treasured keepsakes and decorative accents. Crafted from rustic oak, they echo the warmth of the cabinetry, further enhancing the room's cohesive design.
In this laundry room, every element has been carefully curated to evoke a sense of rustic charm and understated luxury. It's a space where functionality meets beauty, where everyday chores become a joy, and where the timeless allure of farmhouse living is celebrated in every detail.

Photo of a medium sized traditional u-shaped utility room in Houston with shaker cabinets, green cabinets, engineered stone countertops, white splashback, metro tiled splashback, beige walls, porcelain flooring, a side by side washer and dryer, multi-coloured floors and white worktops.
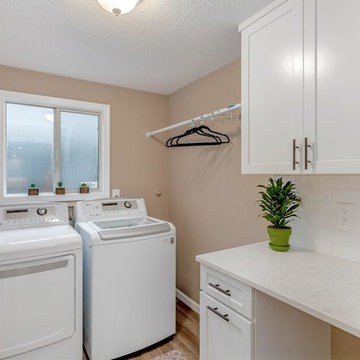
A separate laundry room with built in cabinetry creates dedicated spaces to wash, dry, fold, and hang clothing.
Design ideas for a small contemporary single-wall separated utility room in Portland with shaker cabinets, white cabinets, quartz worktops, beige walls, medium hardwood flooring, a side by side washer and dryer, brown floors and white worktops.
Design ideas for a small contemporary single-wall separated utility room in Portland with shaker cabinets, white cabinets, quartz worktops, beige walls, medium hardwood flooring, a side by side washer and dryer, brown floors and white worktops.
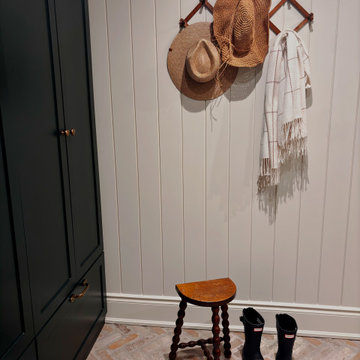
Nestled within the heart of a rustic farmhouse, the laundry room stands as a sanctuary of both practicality and rustic elegance. Stepping inside, one is immediately greeted by the warmth of the space, accentuated by the cozy interplay of elements.
The built-in cabinetry, painted in a deep rich green, exudes a timeless charm while providing abundant storage solutions. Every nook and cranny has been carefully designed to offer a place for everything, ensuring clutter is kept at bay.
A backdrop of shiplap wall treatment adds to the room's rustic allure, its horizontal lines drawing the eye and creating a sense of continuity. Against this backdrop, brass hardware gleams, casting a soft, golden glow that enhances the room's vintage appeal.
Beneath one's feet lies a masterful display of craftsmanship: heated brick floors arranged in a herringbone pattern. As the warmth seeps into the room, it invites one to linger a little longer, transforming mundane tasks into moments of comfort and solace.
Above a pin board, a vintage picture light casts a soft glow, illuminating cherished memories and inspirations. It's a subtle nod to the past, adding a touch of nostalgia to the room's ambiance.
Floating shelves adorn the walls, offering a platform for displaying treasured keepsakes and decorative accents. Crafted from rustic oak, they echo the warmth of the cabinetry, further enhancing the room's cohesive design.
In this laundry room, every element has been carefully curated to evoke a sense of rustic charm and understated luxury. It's a space where functionality meets beauty, where everyday chores become a joy, and where the timeless allure of farmhouse living is celebrated in every detail.

The laundry room was a major transformation that needed to occur, once a dark and gloomy dungeon is now a bright, and whimsical room that would make anyone be happy, doing the household chore of laundry. The Havana Ornate Silver tile flooring and Ice White backsplash tile translated nicely against the custom cabinetry. To accommodate the newest furriest member of the family, a hidden custom litter box pull-out was included in the cabinetry and cute cat door that would allow the new kitten to get in and out through its very own passageway.

Photo of a contemporary utility room in Other with an integrated sink, flat-panel cabinets, grey cabinets, quartz worktops, white splashback, stone slab splashback, beige walls, porcelain flooring, a side by side washer and dryer, white floors and white worktops.

Design ideas for a medium sized modern laundry cupboard in Chicago with a built-in sink, shaker cabinets, white cabinets, concrete worktops, blue splashback, porcelain splashback, beige walls, concrete flooring, a side by side washer and dryer, brown floors and white worktops.
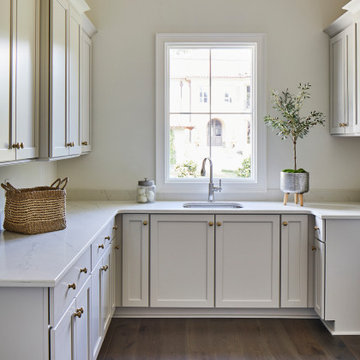
Laundry room attached to the kitchen with lots of storage, drying racks, and large counter space.
This is an example of a large classic utility room in Birmingham with a submerged sink, recessed-panel cabinets, white cabinets, beige walls, dark hardwood flooring and white worktops.
This is an example of a large classic utility room in Birmingham with a submerged sink, recessed-panel cabinets, white cabinets, beige walls, dark hardwood flooring and white worktops.
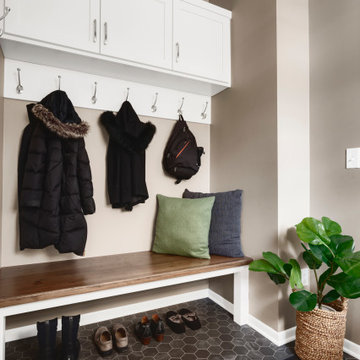
This family with young boys needed help with their cramped and crowded Laundry/Mudroom.
By removing a shallow depth pantry closet in the Kitchen, we gained square footage in the Laundry Room to add a bench for setting backpacks on and cabinetry above for storage of outerwear. Coat hooks make hanging jackets and coats up easy for the kids. Luxury vinyl flooring that looks like tile was installed for its durability and comfort to stand on.
On the opposite wall, a countertop was installed over the washer and dryer for folding clothes, but it also comes in handy when the family is entertaining, since it’s adjacent to the Kitchen. A tall cabinet and floating shelf above the washer and dryer add additional storage and completes the look of the room. A pocket door replaces a swinging door that hindered traffic flow through this room to the garage, which is their primary entry into the home.

Builder: AVB Inc.
Interior Design: Vision Interiors by Visbeen
Photographer: Ashley Avila Photography
The Holloway blends the recent revival of mid-century aesthetics with the timelessness of a country farmhouse. Each façade features playfully arranged windows tucked under steeply pitched gables. Natural wood lapped siding emphasizes this homes more modern elements, while classic white board & batten covers the core of this house. A rustic stone water table wraps around the base and contours down into the rear view-out terrace.
Inside, a wide hallway connects the foyer to the den and living spaces through smooth case-less openings. Featuring a grey stone fireplace, tall windows, and vaulted wood ceiling, the living room bridges between the kitchen and den. The kitchen picks up some mid-century through the use of flat-faced upper and lower cabinets with chrome pulls. Richly toned wood chairs and table cap off the dining room, which is surrounded by windows on three sides. The grand staircase, to the left, is viewable from the outside through a set of giant casement windows on the upper landing. A spacious master suite is situated off of this upper landing. Featuring separate closets, a tiled bath with tub and shower, this suite has a perfect view out to the rear yard through the bedrooms rear windows. All the way upstairs, and to the right of the staircase, is four separate bedrooms. Downstairs, under the master suite, is a gymnasium. This gymnasium is connected to the outdoors through an overhead door and is perfect for athletic activities or storing a boat during cold months. The lower level also features a living room with view out windows and a private guest suite.
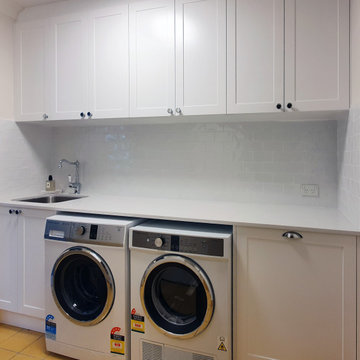
This is an example of a small classic single-wall separated utility room in Sydney with a submerged sink, shaker cabinets, white cabinets, quartz worktops, white splashback, metro tiled splashback, beige walls, ceramic flooring, a side by side washer and dryer, yellow floors and white worktops.
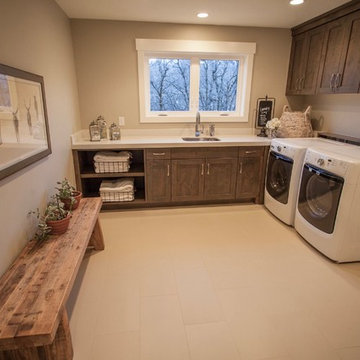
Interior Designer: Simons Design Studio
Photography: Revolution Photography & Design
Design ideas for a rustic l-shaped separated utility room in Other with a submerged sink, shaker cabinets, medium wood cabinets, beige walls, ceramic flooring, a side by side washer and dryer, beige floors and white worktops.
Design ideas for a rustic l-shaped separated utility room in Other with a submerged sink, shaker cabinets, medium wood cabinets, beige walls, ceramic flooring, a side by side washer and dryer, beige floors and white worktops.
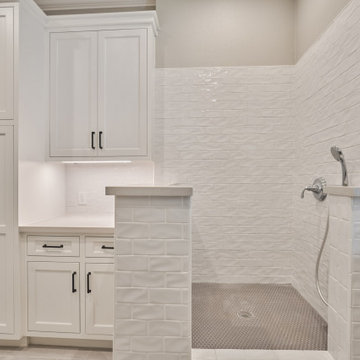
This is an example of a large u-shaped utility room in Houston with recessed-panel cabinets, white cabinets, beige walls, porcelain flooring, a side by side washer and dryer, beige floors and white worktops.

The main floor laundry room is just off the primary bedroom suite, complete with a working office one end, and the mudroom entry off the garage on the other. This hard working space is a command center in the day, and a resting place at night for the animals of the house.
Utility Room with Beige Walls and White Worktops Ideas and Designs
4