Utility Room with Beige Worktops and All Types of Ceiling Ideas and Designs
Refine by:
Budget
Sort by:Popular Today
21 - 40 of 54 photos
Item 1 of 3
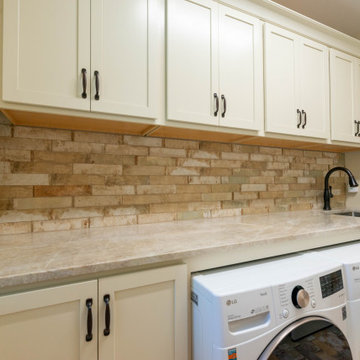
Rustic laundry room
This is an example of a medium sized country single-wall utility room in Miami with a submerged sink, shaker cabinets, beige cabinets, quartz worktops, multi-coloured splashback, porcelain splashback, beige walls, porcelain flooring, a side by side washer and dryer, multi-coloured floors, beige worktops and a vaulted ceiling.
This is an example of a medium sized country single-wall utility room in Miami with a submerged sink, shaker cabinets, beige cabinets, quartz worktops, multi-coloured splashback, porcelain splashback, beige walls, porcelain flooring, a side by side washer and dryer, multi-coloured floors, beige worktops and a vaulted ceiling.
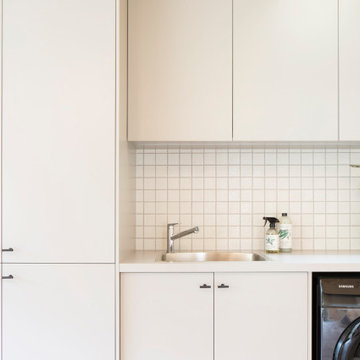
Inner city self contained studio with the laundry in the ground floor garage. Plywood lining to walls and ceiling. Honed concrete floor.
Photo of a small contemporary single-wall utility room in Melbourne with a built-in sink, flat-panel cabinets, beige cabinets, laminate countertops, white splashback, mosaic tiled splashback, beige walls, concrete flooring, a side by side washer and dryer, grey floors, beige worktops, a wood ceiling and wood walls.
Photo of a small contemporary single-wall utility room in Melbourne with a built-in sink, flat-panel cabinets, beige cabinets, laminate countertops, white splashback, mosaic tiled splashback, beige walls, concrete flooring, a side by side washer and dryer, grey floors, beige worktops, a wood ceiling and wood walls.

The client wanted a spare room off the kitchen transformed into a bright and functional laundry room with custom designed millwork, cabinetry, doors, and plenty of counter space. All this while respecting her preference for French-Country styling and traditional decorative elements. She also wanted to add functional storage with space to air dry her clothes and a hide-away ironing board. We brightened it up with the off-white millwork, ship lapped ceiling and the gorgeous beadboard. We imported from Scotland the delicate lace for the custom curtains on the doors and cabinets. The custom Quartzite countertop covers the washer and dryer and was also designed into the cabinetry wall on the other side. This fabulous laundry room is well outfitted with integrated appliances, custom cabinets, and a lot of storage with extra room for sorting and folding clothes. A pure pleasure!
Materials used:
Taj Mahal Quartzite stone countertops, Custom wood cabinetry lacquered with antique finish, Heated white-oak wood floor, apron-front porcelain utility sink, antique vintage glass pendant lighting, Lace imported from Scotland for doors and cabinets, French doors and sidelights with beveled glass, beadboard on walls and for open shelving, shiplap ceilings with recessed lighting.
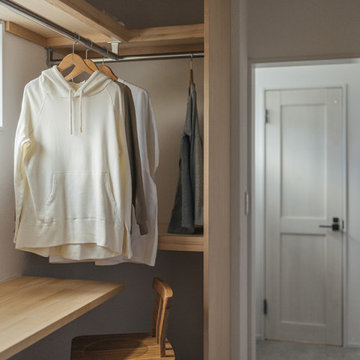
脱衣所兼ランドリールーム。
洗濯機と幹太くんの乾燥機も設置されていますが、対応できない洗濯物を干したりそのままアイロンがけができるよう、家事コーナーもあります。
部屋全体は珊瑚塗装となっていますので、湿度調整が可能です。
Design ideas for a large utility room in Other with white walls, beige worktops, a timber clad ceiling, tongue and groove walls, plywood flooring and grey floors.
Design ideas for a large utility room in Other with white walls, beige worktops, a timber clad ceiling, tongue and groove walls, plywood flooring and grey floors.
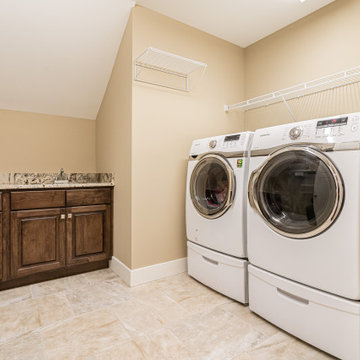
Large laundry room with sink and lots of storage.
This is an example of a large rural l-shaped separated utility room in Other with a built-in sink, raised-panel cabinets, granite worktops, beige splashback, granite splashback, beige walls, ceramic flooring, a side by side washer and dryer, beige floors, beige worktops and a vaulted ceiling.
This is an example of a large rural l-shaped separated utility room in Other with a built-in sink, raised-panel cabinets, granite worktops, beige splashback, granite splashback, beige walls, ceramic flooring, a side by side washer and dryer, beige floors, beige worktops and a vaulted ceiling.

Medium sized classic l-shaped separated utility room in San Francisco with shaker cabinets, white cabinets, composite countertops, white splashback, wood splashback, white walls, light hardwood flooring, a side by side washer and dryer, beige floors, beige worktops, a vaulted ceiling and wood walls.
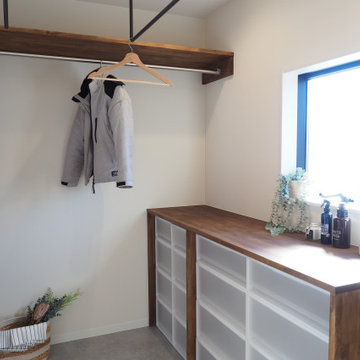
ユーティリティスペース。
家族の洋服を収納することが可能。
また、室内干しやアイロンが必要なお洋服を一時保管することもできます。
Urban single-wall utility room in Other with wood worktops, white walls, a side by side washer and dryer, grey floors, beige worktops, a wallpapered ceiling and wallpapered walls.
Urban single-wall utility room in Other with wood worktops, white walls, a side by side washer and dryer, grey floors, beige worktops, a wallpapered ceiling and wallpapered walls.

The client wanted a spare room off the kitchen transformed into a bright and functional laundry room with custom designed millwork, cabinetry, doors, and plenty of counter space. All this while respecting her preference for French-Country styling and traditional decorative elements. She also wanted to add functional storage with space to air dry her clothes and a hide-away ironing board. We brightened it up with the off-white millwork, ship lapped ceiling and the gorgeous beadboard. We imported from Scotland the delicate lace for the custom curtains on the doors and cabinets. The custom Quartzite countertop covers the washer and dryer and was also designed into the cabinetry wall on the other side. This fabulous laundry room is well outfitted with integrated appliances, custom cabinets, and a lot of storage with extra room for sorting and folding clothes. A pure pleasure!
Materials used:
Taj Mahal Quartzite stone countertops, Custom wood cabinetry lacquered with antique finish, Heated white-oak wood floor, apron-front porcelain utility sink, antique vintage glass pendant lighting, Lace imported from Scotland for doors and cabinets, French doors and sidelights with beveled glass, beadboard on walls and for open shelving, shiplap ceilings with recessed lighting.
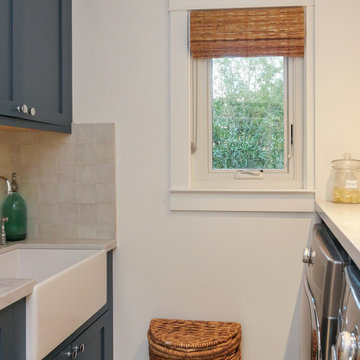
Fantastic laundry room with new casement window we installed. This perfect little laundry room with gorgeous cabinetry and farmhouse style sink looks great with this new, stylish, energy efficient replacement window. Find out how easy it is to replace your windows with Renewal by Andersen of San Francisco, serving the whole Bay Area.
Start replacing the windows in your home -- Contact Us Today! 844-245-2799
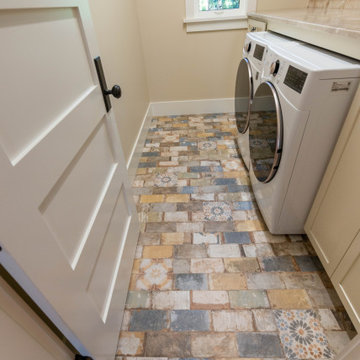
Rustic laundry room
This is an example of a medium sized farmhouse single-wall utility room in Miami with a submerged sink, shaker cabinets, beige cabinets, quartz worktops, multi-coloured splashback, porcelain splashback, beige walls, porcelain flooring, a side by side washer and dryer, multi-coloured floors, beige worktops and a vaulted ceiling.
This is an example of a medium sized farmhouse single-wall utility room in Miami with a submerged sink, shaker cabinets, beige cabinets, quartz worktops, multi-coloured splashback, porcelain splashback, beige walls, porcelain flooring, a side by side washer and dryer, multi-coloured floors, beige worktops and a vaulted ceiling.
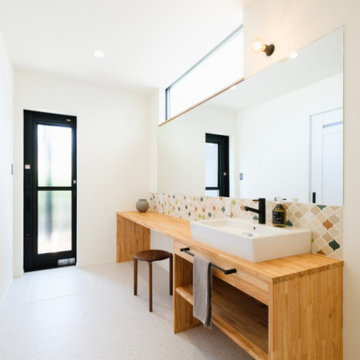
自然光がたっぷり差し込むランドリールーム。朝のメイクや準備も余裕の広々スペース。
Design ideas for a single-wall utility room in Other with wood worktops, white walls, white floors, beige worktops, a wallpapered ceiling and wallpapered walls.
Design ideas for a single-wall utility room in Other with wood worktops, white walls, white floors, beige worktops, a wallpapered ceiling and wallpapered walls.

脱衣室・ユティリティ/キッチンを眺める
Photo by:ジェ二イクス 佐藤二郎
Inspiration for a medium sized scandi separated utility room in Other with open cabinets, wood worktops, white walls, light hardwood flooring, an integrated washer and dryer, beige floors, beige worktops, a built-in sink, white cabinets, white splashback, mosaic tiled splashback, a wallpapered ceiling and wallpapered walls.
Inspiration for a medium sized scandi separated utility room in Other with open cabinets, wood worktops, white walls, light hardwood flooring, an integrated washer and dryer, beige floors, beige worktops, a built-in sink, white cabinets, white splashback, mosaic tiled splashback, a wallpapered ceiling and wallpapered walls.

Large single-wall separated utility room in Other with an utility sink, flat-panel cabinets, dark wood cabinets, composite countertops, white walls, vinyl flooring, a side by side washer and dryer, beige floors, beige worktops, a wallpapered ceiling and wallpapered walls.
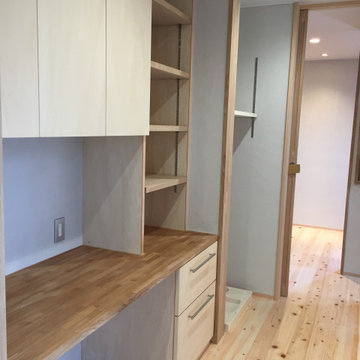
洗面所から連続したスペースに家事コーナーを設けいています。主に洗濯物を畳んだり、アイロンをかけたりするスペースになっています。
Medium sized scandi single-wall utility room in Other with wood worktops, white walls, light hardwood flooring, a stacked washer and dryer, beige worktops and a wallpapered ceiling.
Medium sized scandi single-wall utility room in Other with wood worktops, white walls, light hardwood flooring, a stacked washer and dryer, beige worktops and a wallpapered ceiling.

Inner city self contained studio with the laundry in the ground floor garage. Plywood lining to walls and ceiling. Honed concrete floor.
This is an example of a small contemporary single-wall utility room in Melbourne with a single-bowl sink, flat-panel cabinets, beige cabinets, laminate countertops, white splashback, mosaic tiled splashback, beige walls, concrete flooring, a side by side washer and dryer, beige worktops, a wood ceiling and wood walls.
This is an example of a small contemporary single-wall utility room in Melbourne with a single-bowl sink, flat-panel cabinets, beige cabinets, laminate countertops, white splashback, mosaic tiled splashback, beige walls, concrete flooring, a side by side washer and dryer, beige worktops, a wood ceiling and wood walls.

A soft seafoam green is used in this Woodways laundry room. This helps to connect the cabinetry to the flooring as well as add a simple element of color into the more neutral space. A farmhouse sink is used and adds a classic warm farmhouse touch to the room. Undercabinet lighting helps to illuminate the task areas for better visibility

The ultimate coastal beach home situated on the shoreintracoastal waterway. The kitchen features white inset upper cabinetry balanced with rustic hickory base cabinets with a driftwood feel. The driftwood v-groove ceiling is framed in white beams. he 2 islands offer a great work space as well as an island for socializng.
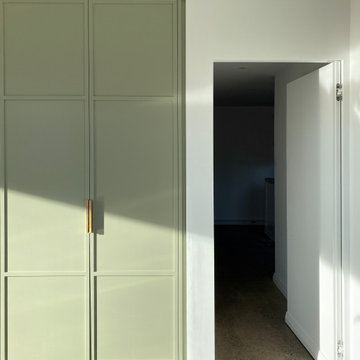
Hidden door to utility
Photo of a large galley laundry cupboard in Dublin with raised-panel cabinets, beige cabinets, granite worktops, beige worktops, a vaulted ceiling and concrete flooring.
Photo of a large galley laundry cupboard in Dublin with raised-panel cabinets, beige cabinets, granite worktops, beige worktops, a vaulted ceiling and concrete flooring.

A soft seafoam green is used in this Woodways laundry room. This helps to connect the cabinetry to the flooring as well as add a simple element of color into the more neutral space. A built in unit for the washer and dryer allows for basket storage below for easy transfer of laundry. A small counter at the end of the wall serves as an area for folding and hanging clothes when needed.
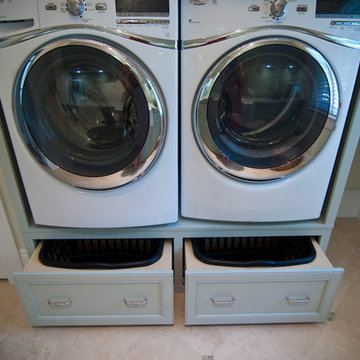
A soft seafoam green is used in this Woodways laundry room. This helps to connect the cabinetry to the flooring as well as add a simple element of color into the more neutral space. A built in unit for the washer and dryer allows for basket storage below for easy transfer of laundry. A small counter at the end of the wall serves as an area for folding and hanging clothes when needed.
Utility Room with Beige Worktops and All Types of Ceiling Ideas and Designs
2