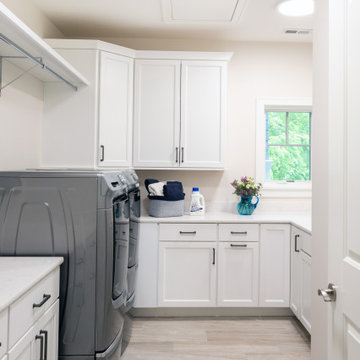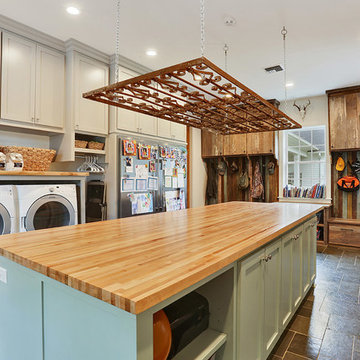Utility Room with Beige Worktops and Orange Worktops Ideas and Designs
Refine by:
Budget
Sort by:Popular Today
1 - 20 of 1,389 photos
Item 1 of 3

Beautiful Laundry Room/Mud Room off the garage entrance features shiplap walls and white cabinetry.
Medium sized classic single-wall separated utility room in Toronto with white cabinets, laminate countertops, white walls, a side by side washer and dryer, beige worktops, a built-in sink and recessed-panel cabinets.
Medium sized classic single-wall separated utility room in Toronto with white cabinets, laminate countertops, white walls, a side by side washer and dryer, beige worktops, a built-in sink and recessed-panel cabinets.

3 BU No 122 Small Truck with 2 inch stem casters
Photo Credit: Amy Gerber/Brown Eyes Plus Blue (www.browneyesplusblue.com)
Traditional u-shaped separated utility room in Boston with a built-in sink, shaker cabinets, white cabinets, white walls, a stacked washer and dryer and beige worktops.
Traditional u-shaped separated utility room in Boston with a built-in sink, shaker cabinets, white cabinets, white walls, a stacked washer and dryer and beige worktops.

www.lowellcustomhomes.com - Lake Geneva, WI
Design ideas for a medium sized nautical u-shaped separated utility room in Milwaukee with flat-panel cabinets, white cabinets, beige walls, porcelain flooring, beige floors and beige worktops.
Design ideas for a medium sized nautical u-shaped separated utility room in Milwaukee with flat-panel cabinets, white cabinets, beige walls, porcelain flooring, beige floors and beige worktops.

This is an example of a medium sized rural l-shaped separated utility room in Detroit with a built-in sink, granite worktops, white splashback, metro tiled splashback, beige walls, a stacked washer and dryer and beige worktops.

This laundry room accommodates laundry, art projects, pets and more. We decided to stack the washer and dry to maximize the space as much as possible. We wrapped the counter around the back of the room to give the owners a folding table and included as many cabinets as possible to maximize storage. Our favorite part was the very fun chevron wallpaper.

Laundry room Mud room
Features pair of antique doors, custom cabinetry, three built-in dog kennels, 8" Spanish mosaic tile
This is an example of a rural galley separated utility room in Austin with raised-panel cabinets, white cabinets, quartz worktops, white walls, medium hardwood flooring, a side by side washer and dryer, beige floors and beige worktops.
This is an example of a rural galley separated utility room in Austin with raised-panel cabinets, white cabinets, quartz worktops, white walls, medium hardwood flooring, a side by side washer and dryer, beige floors and beige worktops.

Design ideas for a small single-wall separated utility room in Brisbane with a single-bowl sink, white cabinets, laminate countertops, white splashback, porcelain splashback, white walls, porcelain flooring, a stacked washer and dryer, grey floors and beige worktops.

This is an example of a farmhouse u-shaped utility room in Jackson with a submerged sink, shaker cabinets, beige cabinets, wood worktops, white walls, concrete flooring, a side by side washer and dryer, grey floors and beige worktops.

Tessa Neustadt
Inspiration for a medium sized country utility room in Los Angeles with shaker cabinets, grey cabinets, wood worktops, white walls, dark hardwood flooring, a stacked washer and dryer and beige worktops.
Inspiration for a medium sized country utility room in Los Angeles with shaker cabinets, grey cabinets, wood worktops, white walls, dark hardwood flooring, a stacked washer and dryer and beige worktops.

JVL Photography
Inspiration for a small contemporary single-wall separated utility room in Ottawa with flat-panel cabinets, white cabinets, wood worktops, grey walls, light hardwood flooring, a side by side washer and dryer and beige worktops.
Inspiration for a small contemporary single-wall separated utility room in Ottawa with flat-panel cabinets, white cabinets, wood worktops, grey walls, light hardwood flooring, a side by side washer and dryer and beige worktops.

Aaron Leitz
Design ideas for a medium sized classic single-wall separated utility room in San Francisco with a submerged sink, recessed-panel cabinets, grey cabinets, limestone worktops, grey walls, medium hardwood flooring, a side by side washer and dryer and beige worktops.
Design ideas for a medium sized classic single-wall separated utility room in San Francisco with a submerged sink, recessed-panel cabinets, grey cabinets, limestone worktops, grey walls, medium hardwood flooring, a side by side washer and dryer and beige worktops.

Design ideas for an utility room in New Orleans with shaker cabinets, grey cabinets, wood worktops, grey walls, a side by side washer and dryer and beige worktops.

Inspiration for a medium sized scandi single-wall utility room in Bordeaux with flat-panel cabinets, white cabinets, wood worktops, beige walls, ceramic flooring, a side by side washer and dryer and beige worktops.

Kolanowski Studio
Design ideas for a large traditional u-shaped utility room in Houston with a single-bowl sink, recessed-panel cabinets, white cabinets, limestone worktops, porcelain flooring, a side by side washer and dryer, beige walls and beige worktops.
Design ideas for a large traditional u-shaped utility room in Houston with a single-bowl sink, recessed-panel cabinets, white cabinets, limestone worktops, porcelain flooring, a side by side washer and dryer, beige walls and beige worktops.

©Finished Basement Company
Full laundry room with utility sink and storage
Design ideas for a medium sized traditional l-shaped separated utility room in Denver with an utility sink, raised-panel cabinets, dark wood cabinets, composite countertops, yellow walls, slate flooring, a side by side washer and dryer, brown floors and beige worktops.
Design ideas for a medium sized traditional l-shaped separated utility room in Denver with an utility sink, raised-panel cabinets, dark wood cabinets, composite countertops, yellow walls, slate flooring, a side by side washer and dryer, brown floors and beige worktops.

Studio Z Design Bathroom Renovation
Nick Moshenko Photography
Design ideas for a small traditional single-wall utility room in Toronto with beige walls, white cabinets, shaker cabinets, engineered stone countertops, marble flooring, a stacked washer and dryer, white floors and beige worktops.
Design ideas for a small traditional single-wall utility room in Toronto with beige walls, white cabinets, shaker cabinets, engineered stone countertops, marble flooring, a stacked washer and dryer, white floors and beige worktops.

Spin Photography
This is an example of a medium sized classic l-shaped separated utility room in Portland with a built-in sink, recessed-panel cabinets, white cabinets, beige walls, beige floors, composite countertops, porcelain flooring and beige worktops.
This is an example of a medium sized classic l-shaped separated utility room in Portland with a built-in sink, recessed-panel cabinets, white cabinets, beige walls, beige floors, composite countertops, porcelain flooring and beige worktops.

Project completed in conjunction with Royce Jarrendt of The Lexington Group, who designed and built the custom home.
Features: Louvered Doors, Open Shelves, Custom Stained to Match Furniture Piece on Right in Photo # 1; Custom Countertop Cutout for Access to Plumbing
Cabinets (on left): Honey Brook Custom Cabinets in Oak Wood with Custom Stain # CS-3431; Louvered, Beaded Inset Door Style with Flat Drawer Heads # CWS-10446
Cabinetry Designer: Michael Macklin
Countertops: Limestone, Fabricated & Installed by Diamond Tile
Floors: Clear Sealed White Oak; Installed by Floors by Dennis
Photographs by Kelly Keul Duer and Virginia Vipperman

Normandy Designer Kathryn O'Donovan was able to add more function to this room than originally thought possible. This laundry room now functions as a gift wrapping center and gardening center, with plenty of counter space for laundry and cabinetry for storage.
To learn more about Kathryn, visit http://www.normandybuilders.com/kathrynodonovan/

Design ideas for a medium sized traditional l-shaped separated utility room in Minneapolis with shaker cabinets, grey cabinets, wood worktops, grey walls, brick flooring, a side by side washer and dryer, grey floors and beige worktops.
Utility Room with Beige Worktops and Orange Worktops Ideas and Designs
1