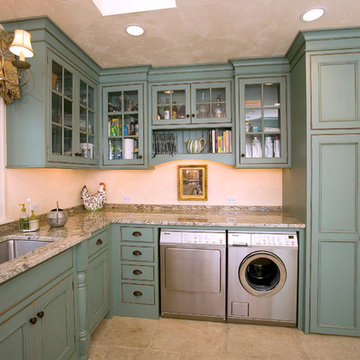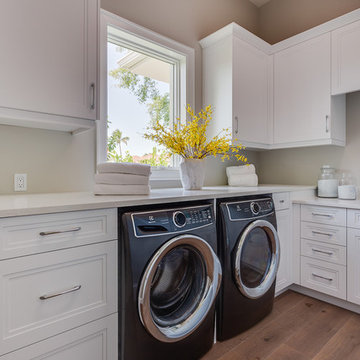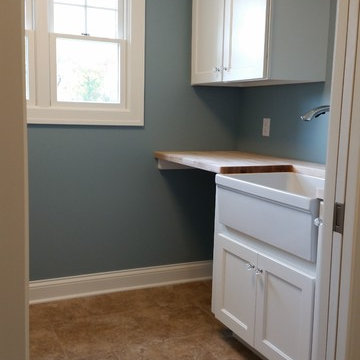Utility Room with Recessed-panel Cabinets and Beige Worktops Ideas and Designs
Refine by:
Budget
Sort by:Popular Today
1 - 20 of 276 photos
Item 1 of 3

Beautiful Laundry Room/Mud Room off the garage entrance features shiplap walls and white cabinetry.
Medium sized classic single-wall separated utility room in Toronto with white cabinets, laminate countertops, white walls, a side by side washer and dryer, beige worktops, a built-in sink and recessed-panel cabinets.
Medium sized classic single-wall separated utility room in Toronto with white cabinets, laminate countertops, white walls, a side by side washer and dryer, beige worktops, a built-in sink and recessed-panel cabinets.

Aaron Leitz
Design ideas for a medium sized classic single-wall separated utility room in San Francisco with a submerged sink, recessed-panel cabinets, grey cabinets, limestone worktops, grey walls, medium hardwood flooring, a side by side washer and dryer and beige worktops.
Design ideas for a medium sized classic single-wall separated utility room in San Francisco with a submerged sink, recessed-panel cabinets, grey cabinets, limestone worktops, grey walls, medium hardwood flooring, a side by side washer and dryer and beige worktops.

Kolanowski Studio
Design ideas for a large traditional u-shaped utility room in Houston with a single-bowl sink, recessed-panel cabinets, white cabinets, limestone worktops, porcelain flooring, a side by side washer and dryer, beige walls and beige worktops.
Design ideas for a large traditional u-shaped utility room in Houston with a single-bowl sink, recessed-panel cabinets, white cabinets, limestone worktops, porcelain flooring, a side by side washer and dryer, beige walls and beige worktops.

Spin Photography
This is an example of a medium sized classic l-shaped separated utility room in Portland with a built-in sink, recessed-panel cabinets, white cabinets, beige walls, beige floors, composite countertops, porcelain flooring and beige worktops.
This is an example of a medium sized classic l-shaped separated utility room in Portland with a built-in sink, recessed-panel cabinets, white cabinets, beige walls, beige floors, composite countertops, porcelain flooring and beige worktops.

Photo Credit: Michael Gullon
Inspiration for a traditional l-shaped separated utility room with a built-in sink, recessed-panel cabinets, beige cabinets, beige walls, grey floors and beige worktops.
Inspiration for a traditional l-shaped separated utility room with a built-in sink, recessed-panel cabinets, beige cabinets, beige walls, grey floors and beige worktops.

Inspiration for a rural l-shaped separated utility room in Minneapolis with a submerged sink, recessed-panel cabinets, light wood cabinets, white walls, a side by side washer and dryer, beige floors and beige worktops.

Utility Room
Medium sized traditional galley utility room in London with a belfast sink, recessed-panel cabinets, beige cabinets, engineered stone countertops, beige splashback, engineered quartz splashback, beige walls, limestone flooring, a side by side washer and dryer, beige floors, beige worktops and wallpapered walls.
Medium sized traditional galley utility room in London with a belfast sink, recessed-panel cabinets, beige cabinets, engineered stone countertops, beige splashback, engineered quartz splashback, beige walls, limestone flooring, a side by side washer and dryer, beige floors, beige worktops and wallpapered walls.

Architecture, Interior Design, Custom Furniture Design & Art Curation by Chango & Co.
Large traditional l-shaped separated utility room in New York with a belfast sink, recessed-panel cabinets, light wood cabinets, marble worktops, beige walls, ceramic flooring, a side by side washer and dryer, brown floors and beige worktops.
Large traditional l-shaped separated utility room in New York with a belfast sink, recessed-panel cabinets, light wood cabinets, marble worktops, beige walls, ceramic flooring, a side by side washer and dryer, brown floors and beige worktops.

Photography by Spacecrafting. Upstairs laundry room with side by side front loading washer and dryer. Wood counter tops and gray cabinets. Stone-like square tiles.

Design ideas for a small classic single-wall utility room in Dallas with recessed-panel cabinets, white cabinets, beige walls, porcelain flooring, a side by side washer and dryer, brown floors and beige worktops.

Design ideas for a medium sized classic single-wall utility room in Miami with a built-in sink, recessed-panel cabinets, white cabinets, granite worktops, beige walls, slate flooring, a stacked washer and dryer, grey floors and beige worktops.

Inspiration for a small traditional single-wall utility room in Minneapolis with recessed-panel cabinets, white cabinets, laminate countertops, grey walls, light hardwood flooring, a side by side washer and dryer and beige worktops.

Kingsburg, CA
Design ideas for a large classic l-shaped utility room in Other with a belfast sink, recessed-panel cabinets, white cabinets, multi-coloured walls, medium hardwood flooring, a side by side washer and dryer, engineered stone countertops, brown floors and beige worktops.
Design ideas for a large classic l-shaped utility room in Other with a belfast sink, recessed-panel cabinets, white cabinets, multi-coloured walls, medium hardwood flooring, a side by side washer and dryer, engineered stone countertops, brown floors and beige worktops.

Painted ‘Hampshire’ doors in Benjamin Moore BM CC 40 Cloud White ---
Polished ‘Ivory Fantasy’ granite countertop ---
Photo of a medium sized classic u-shaped separated utility room in Toronto with a stacked washer and dryer, white cabinets, a submerged sink, recessed-panel cabinets, granite worktops, slate flooring and beige worktops.
Photo of a medium sized classic u-shaped separated utility room in Toronto with a stacked washer and dryer, white cabinets, a submerged sink, recessed-panel cabinets, granite worktops, slate flooring and beige worktops.

Photo of a medium sized country l-shaped utility room in Cincinnati with a submerged sink, recessed-panel cabinets, blue cabinets, granite worktops, a side by side washer and dryer, beige floors and beige worktops.

Monogram Builders LLC
Inspiration for a medium sized country l-shaped separated utility room in Portland with a submerged sink, recessed-panel cabinets, white cabinets, engineered stone countertops, blue walls, porcelain flooring, a side by side washer and dryer, blue floors and beige worktops.
Inspiration for a medium sized country l-shaped separated utility room in Portland with a submerged sink, recessed-panel cabinets, white cabinets, engineered stone countertops, blue walls, porcelain flooring, a side by side washer and dryer, blue floors and beige worktops.

This is an example of a medium sized rustic l-shaped separated utility room in Other with a submerged sink, recessed-panel cabinets, dark wood cabinets, tile countertops, beige walls, slate flooring, a stacked washer and dryer, brown floors and beige worktops.

Photos by Context Media/Naples, FL
Photo of a medium sized contemporary l-shaped separated utility room in Other with recessed-panel cabinets, white cabinets, granite worktops, grey walls, light hardwood flooring, a side by side washer and dryer, beige floors and beige worktops.
Photo of a medium sized contemporary l-shaped separated utility room in Other with recessed-panel cabinets, white cabinets, granite worktops, grey walls, light hardwood flooring, a side by side washer and dryer, beige floors and beige worktops.

Design ideas for a small classic single-wall laundry cupboard in Chicago with a belfast sink, recessed-panel cabinets, white cabinets, wood worktops, grey walls, ceramic flooring, a side by side washer and dryer, brown floors and beige worktops.

This is an example of a traditional single-wall utility room in San Francisco with a submerged sink, recessed-panel cabinets, blue cabinets, multi-coloured walls, light hardwood flooring, a side by side washer and dryer, beige floors, beige worktops and wallpapered walls.
Utility Room with Recessed-panel Cabinets and Beige Worktops Ideas and Designs
1