Utility Room with Black Cabinets and a Stacked Washer and Dryer Ideas and Designs
Refine by:
Budget
Sort by:Popular Today
61 - 80 of 105 photos
Item 1 of 3
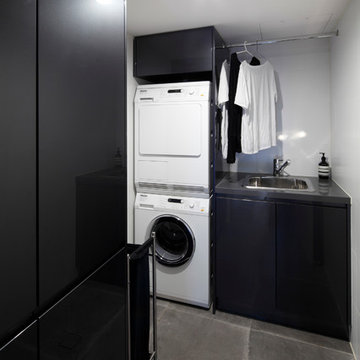
Inspiration for a medium sized contemporary l-shaped separated utility room in Sydney with recessed-panel cabinets, ceramic flooring, a single-bowl sink, soapstone worktops, white walls, a stacked washer and dryer and black cabinets.
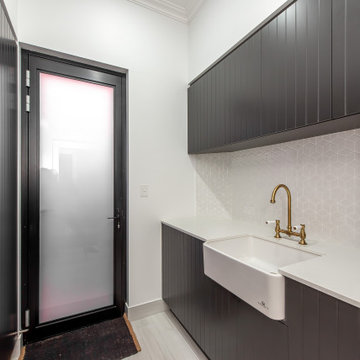
Photo of a contemporary galley separated utility room in Perth with a belfast sink, black cabinets, composite countertops, white splashback, mosaic tiled splashback, white walls, porcelain flooring, a stacked washer and dryer, grey floors and white worktops.
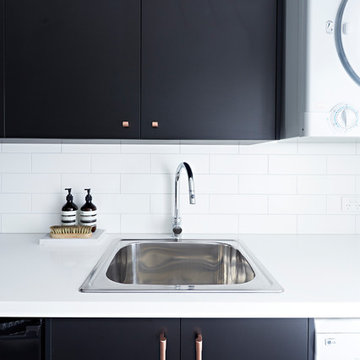
They wanted the kitchen to set the scene for the rest of the interiors but overall wanted a traditional style with a modern feel across the kitchen, bathroom, ensuite and laundry spaces.
Photographer: David Russell
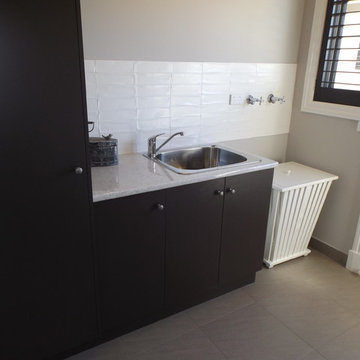
A beautiful French/Country/Hampton style home tastefully decorated with a warm and inviting feel throughout. Boasting four bedrooms a master with Walk in Robe and Ensuite also an added Luxury of the Parents Retreat off the Master bedroom. A large outdoor entertaining area is sure to impress.
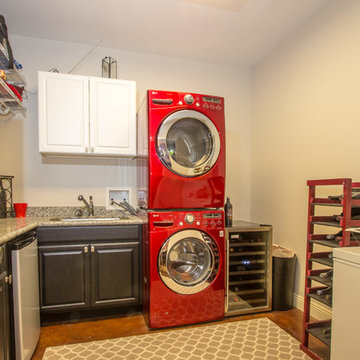
Two tone cabinets, crimson washer and dryer, hanging space, and enough floor space to have beverage coolers and a chest freezer make this utility room a work-horse of this house while still not skimping on style.
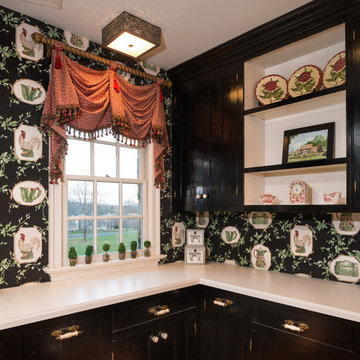
Mary Parker Architectural Photography
Inspiration for a large classic u-shaped utility room in DC Metro with recessed-panel cabinets, black cabinets, laminate countertops, multi-coloured walls, medium hardwood flooring, a stacked washer and dryer and brown floors.
Inspiration for a large classic u-shaped utility room in DC Metro with recessed-panel cabinets, black cabinets, laminate countertops, multi-coloured walls, medium hardwood flooring, a stacked washer and dryer and brown floors.
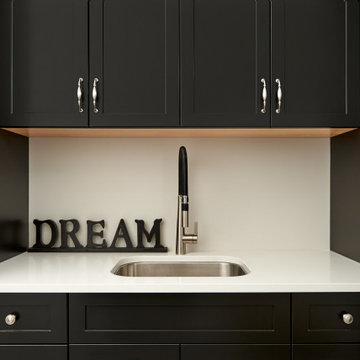
Design ideas for a traditional single-wall separated utility room in Toronto with a submerged sink, shaker cabinets, black cabinets, quartz worktops, white walls, porcelain flooring, a stacked washer and dryer, black floors and white worktops.
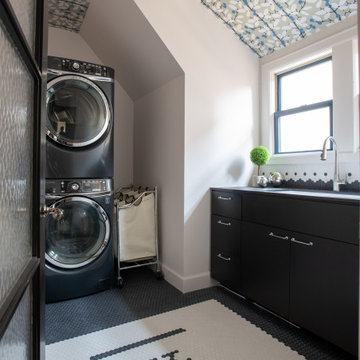
Inspiration for a traditional utility room in Houston with black cabinets and a stacked washer and dryer.
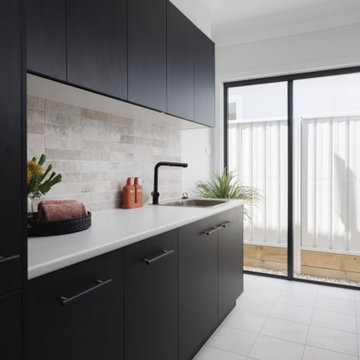
Compact but functional Laundry with Broom cupboard. Black timber handles with copper posts work with the tile colours and the timber grain laminate to create a sophisticated look.
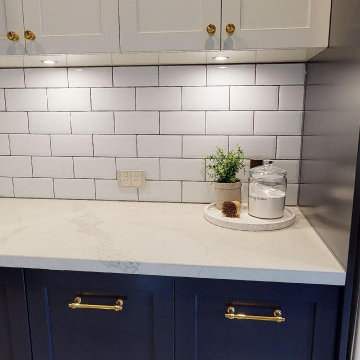
Large Laundry with Double Washers and Dryers. Stone Benchtops installed by CR Stone
Large classic u-shaped separated utility room in Other with a belfast sink, shaker cabinets, black cabinets, engineered stone countertops, white splashback, porcelain splashback, white walls, porcelain flooring, a stacked washer and dryer, multi-coloured floors and white worktops.
Large classic u-shaped separated utility room in Other with a belfast sink, shaker cabinets, black cabinets, engineered stone countertops, white splashback, porcelain splashback, white walls, porcelain flooring, a stacked washer and dryer, multi-coloured floors and white worktops.
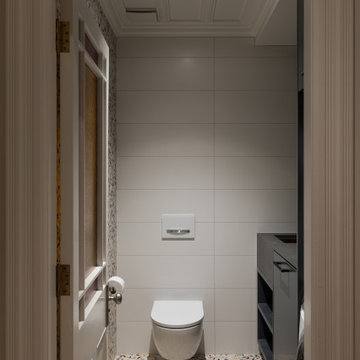
This is an example of a small bohemian galley separated utility room in Auckland with a single-bowl sink, recessed-panel cabinets, black cabinets, engineered stone countertops, multi-coloured splashback, cement tile splashback, white walls, dark hardwood flooring, a stacked washer and dryer, brown floors, grey worktops, a drop ceiling and wainscoting.
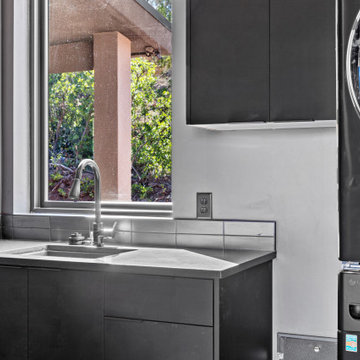
Medium sized contemporary galley separated utility room in Salt Lake City with a submerged sink, flat-panel cabinets, black cabinets, engineered stone countertops, black splashback, porcelain splashback, grey walls, vinyl flooring, a stacked washer and dryer, multi-coloured floors and black worktops.
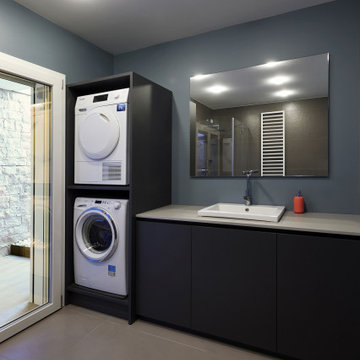
Design ideas for a large modern single-wall utility room in Other with a single-bowl sink, black cabinets, blue walls, porcelain flooring and a stacked washer and dryer.
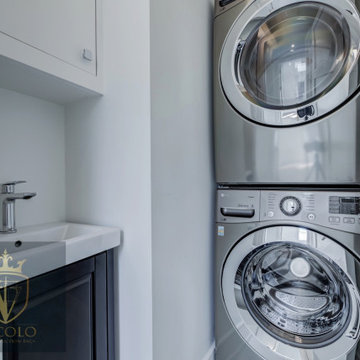
Small classic galley utility room in Other with black cabinets, porcelain flooring, a stacked washer and dryer and white floors.
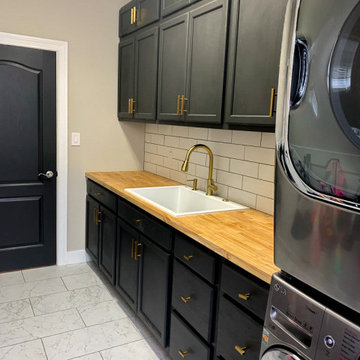
This is an example of a large traditional single-wall separated utility room in Louisville with a built-in sink, shaker cabinets, black cabinets, wood worktops, white splashback, metro tiled splashback, white walls, ceramic flooring, a stacked washer and dryer, white floors and brown worktops.
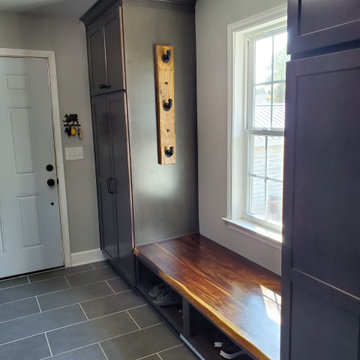
Laundry room and mudroom in Pittsboro, NC. With stacked washer and dryer. 4 utility cabinets for storage. A sink and folding area. Shoe storage. Window seating area for putting on shoes. Complete with Merillat Classic cabinetry portrait door style and dusk stain.
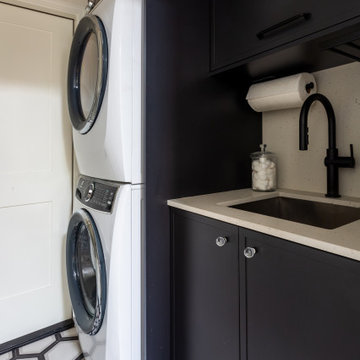
Inspiration for a modern single-wall separated utility room in Los Angeles with a submerged sink, shaker cabinets, black cabinets, engineered stone countertops, a stacked washer and dryer, white floors and beige worktops.
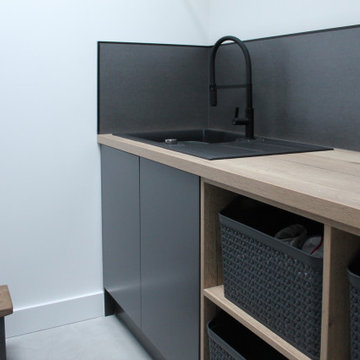
This is an example of a medium sized contemporary galley utility room in Other with flat-panel cabinets, black cabinets, black splashback, concrete flooring, a stacked washer and dryer and brown worktops.
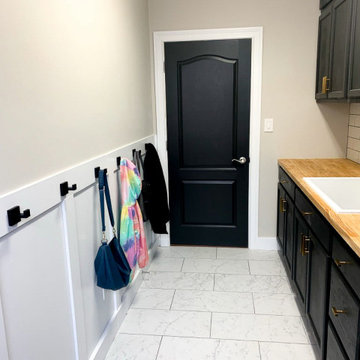
Design ideas for a large classic single-wall separated utility room in Louisville with a built-in sink, shaker cabinets, black cabinets, wood worktops, white splashback, metro tiled splashback, white walls, ceramic flooring, a stacked washer and dryer, white floors and brown worktops.
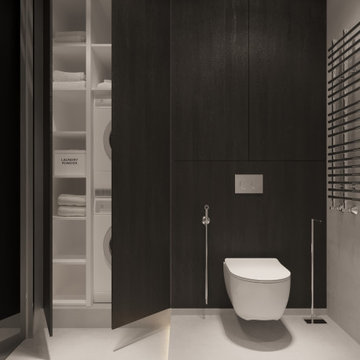
Гостевой санузел/постирочная
Inspiration for a medium sized contemporary single-wall utility room in Saint Petersburg with flat-panel cabinets, grey walls, concrete flooring, grey floors, a single-bowl sink, black cabinets, a stacked washer and dryer and wainscoting.
Inspiration for a medium sized contemporary single-wall utility room in Saint Petersburg with flat-panel cabinets, grey walls, concrete flooring, grey floors, a single-bowl sink, black cabinets, a stacked washer and dryer and wainscoting.
Utility Room with Black Cabinets and a Stacked Washer and Dryer Ideas and Designs
4