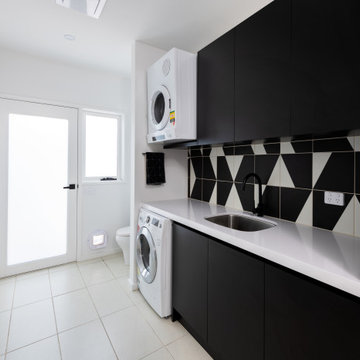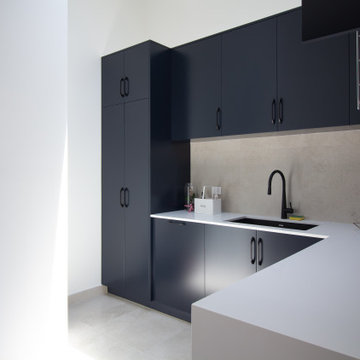Utility Room with Black Cabinets and All Types of Splashback Ideas and Designs
Refine by:
Budget
Sort by:Popular Today
1 - 20 of 145 photos
Item 1 of 3

A combination of bricks, cement sheet, copper and Colorbond combine harmoniously to produce a striking street appeal. Internally the layout follows the client's brief to maintain a level of privacy for multiple family members while also taking advantage of the view and north facing orientation. The level of detail and finish is exceptional throughout the home with the added complexity of incorporating building materials sourced from overseas.

Medium sized mediterranean single-wall separated utility room in Los Angeles with a submerged sink, shaker cabinets, black cabinets, marble worktops, multi-coloured splashback, stone slab splashback, black walls, dark hardwood flooring, a side by side washer and dryer, brown floors and multicoloured worktops.

Laundry Room
This is an example of a large single-wall separated utility room in Other with a built-in sink, raised-panel cabinets, black cabinets, quartz worktops, multi-coloured splashback, metal splashback, white walls, ceramic flooring, an integrated washer and dryer, beige floors and white worktops.
This is an example of a large single-wall separated utility room in Other with a built-in sink, raised-panel cabinets, black cabinets, quartz worktops, multi-coloured splashback, metal splashback, white walls, ceramic flooring, an integrated washer and dryer, beige floors and white worktops.

White & Black farmhouse inspired Kitchen with pops of color.
This is an example of a classic utility room in Portland with a submerged sink, recessed-panel cabinets, black cabinets, composite countertops, white splashback, ceramic splashback, dark hardwood flooring, black floors and white worktops.
This is an example of a classic utility room in Portland with a submerged sink, recessed-panel cabinets, black cabinets, composite countertops, white splashback, ceramic splashback, dark hardwood flooring, black floors and white worktops.

Before we started this dream laundry room was a draughty lean-to with all sorts of heating and plumbing on show. Now all of that is stylishly housed but still easily accessible and surrounded by storage.
Contemporary, charcoal wood grain and knurled brass handles give these shaker doors a cool, modern edge.

LUXURY IN BLACK
- Matte black 'shaker' profile cabinetry
- Feature Polytec 'Prime Oak' lamiwood doors
- 20mm thick Caesarstone 'Snow' benchtop
- White gloss subway tiles with black grout
- Brushed nickel hardware
- Blum hardware
Sheree Bounassif, kitchens by Emanuel

Galley laundry with built in washer and dryer cabinets
Inspiration for an expansive modern galley separated utility room in Other with a submerged sink, beaded cabinets, black cabinets, quartz worktops, grey splashback, mosaic tiled splashback, grey walls, porcelain flooring, an integrated washer and dryer, grey floors, beige worktops and a vaulted ceiling.
Inspiration for an expansive modern galley separated utility room in Other with a submerged sink, beaded cabinets, black cabinets, quartz worktops, grey splashback, mosaic tiled splashback, grey walls, porcelain flooring, an integrated washer and dryer, grey floors, beige worktops and a vaulted ceiling.

Photo of a beach style galley separated utility room in Orange County with a built-in sink, shaker cabinets, black cabinets, engineered stone countertops, white splashback, metro tiled splashback, grey walls, a side by side washer and dryer, multi-coloured floors and white worktops.

Extension to rear of Edwardian house, incorporating kitchen/living, bathroom, laundry and study. Black and white laundry - black joinery/white benchtops, black and white splashback. Stainless steel undermount sink and black mixer tap.

Design ideas for a medium sized modern single-wall utility room in Adelaide with flat-panel cabinets, black cabinets, a double-bowl sink, engineered stone countertops, grey splashback, engineered quartz splashback, white walls, grey worktops and an integrated washer and dryer.

APD was hired to update the primary bathroom and laundry room of this ranch style family home. Included was a request to add a powder bathroom where one previously did not exist to help ease the chaos for the young family. The design team took a little space here and a little space there, coming up with a reconfigured layout including an enlarged primary bathroom with large walk-in shower, a jewel box powder bath, and a refreshed laundry room including a dog bath for the family’s four legged member!

25 year old modular kitchen with very limited benchspace was replaced with a fully bespoke kitchen with all the bells and whistles perfect for a keen cook.

Advisement + Design - Construction advisement, custom millwork & custom furniture design, interior design & art curation by Chango & Co.
Photo of an expansive classic l-shaped utility room in New York with an integrated sink, beaded cabinets, black cabinets, engineered stone countertops, white splashback, tonge and groove splashback, white walls, ceramic flooring, a side by side washer and dryer, multi-coloured floors, white worktops, a timber clad ceiling and tongue and groove walls.
Photo of an expansive classic l-shaped utility room in New York with an integrated sink, beaded cabinets, black cabinets, engineered stone countertops, white splashback, tonge and groove splashback, white walls, ceramic flooring, a side by side washer and dryer, multi-coloured floors, white worktops, a timber clad ceiling and tongue and groove walls.

Inspiration for a medium sized modern u-shaped utility room in Auckland with a submerged sink, flat-panel cabinets, black cabinets, laminate countertops, white splashback, ceramic splashback, medium hardwood flooring and brown floors.

This is an example of a classic utility room in Minneapolis with a submerged sink, black cabinets, engineered stone countertops, white splashback, ceramic splashback, white walls, ceramic flooring, a side by side washer and dryer, grey floors and white worktops.

APD was hired to update the primary bathroom and laundry room of this ranch style family home. Included was a request to add a powder bathroom where one previously did not exist to help ease the chaos for the young family. The design team took a little space here and a little space there, coming up with a reconfigured layout including an enlarged primary bathroom with large walk-in shower, a jewel box powder bath, and a refreshed laundry room including a dog bath for the family’s four legged member!

Medium sized contemporary l-shaped utility room in Sydney with a built-in sink, flat-panel cabinets, black cabinets, laminate countertops, multi-coloured splashback, porcelain splashback, white walls, ceramic flooring, a side by side washer and dryer, beige floors and beige worktops.

LOUD & BOLD
- Custom designed and manufactured kitchen, with a slimline handless detail (shadowline)
- Matte black polyurethane
- Feature nook area with custom floating shelves and recessed strip lighting
- Talostone's 'Super White' used throughout the whole job, splashback, benches and island (80mm thick)
- Blum hardware
Sheree Bounassif, Kitchens by Emanuel

This is an example of a medium sized modern l-shaped separated utility room in Sydney with a submerged sink, flat-panel cabinets, black cabinets, engineered stone countertops, grey splashback, porcelain splashback, white walls, porcelain flooring, a side by side washer and dryer, grey floors and white worktops.

This is an example of a large modern single-wall separated utility room in Other with a submerged sink, beaded cabinets, black cabinets, engineered stone countertops, grey splashback, stone slab splashback, white walls, concrete flooring, a side by side washer and dryer, grey floors and white worktops.
Utility Room with Black Cabinets and All Types of Splashback Ideas and Designs
1