Utility Room with Black Cabinets and Beige Floors Ideas and Designs
Refine by:
Budget
Sort by:Popular Today
1 - 20 of 80 photos
Item 1 of 3

Lidesign
Inspiration for a small scandinavian single-wall utility room in Milan with a built-in sink, flat-panel cabinets, black cabinets, laminate countertops, beige splashback, porcelain splashback, grey walls, porcelain flooring, a side by side washer and dryer, beige floors, black worktops and a drop ceiling.
Inspiration for a small scandinavian single-wall utility room in Milan with a built-in sink, flat-panel cabinets, black cabinets, laminate countertops, beige splashback, porcelain splashback, grey walls, porcelain flooring, a side by side washer and dryer, beige floors, black worktops and a drop ceiling.

Photo of a contemporary single-wall utility room in Melbourne with a submerged sink, beaded cabinets, black cabinets, grey splashback, tonge and groove splashback, grey walls, light hardwood flooring, a side by side washer and dryer, beige floors, black worktops, a vaulted ceiling and tongue and groove walls.

Laundry Room
Inspiration for a large single-wall separated utility room in Other with a built-in sink, raised-panel cabinets, black cabinets, quartz worktops, multi-coloured splashback, metal splashback, white walls, ceramic flooring, an integrated washer and dryer, beige floors and white worktops.
Inspiration for a large single-wall separated utility room in Other with a built-in sink, raised-panel cabinets, black cabinets, quartz worktops, multi-coloured splashback, metal splashback, white walls, ceramic flooring, an integrated washer and dryer, beige floors and white worktops.

Huge laundry room with tons of storage. Custom tile walls, sink, hampers, and built in ironing board.
Photo of an expansive modern l-shaped separated utility room in Other with a belfast sink, recessed-panel cabinets, black cabinets, granite worktops, white walls, porcelain flooring, a side by side washer and dryer, beige floors and beige worktops.
Photo of an expansive modern l-shaped separated utility room in Other with a belfast sink, recessed-panel cabinets, black cabinets, granite worktops, white walls, porcelain flooring, a side by side washer and dryer, beige floors and beige worktops.
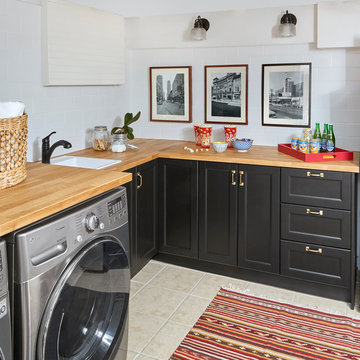
Stephani Buchman Photography
Design ideas for a classic l-shaped utility room in Toronto with a built-in sink, recessed-panel cabinets, black cabinets, wood worktops, ceramic flooring, a side by side washer and dryer, beige floors and beige worktops.
Design ideas for a classic l-shaped utility room in Toronto with a built-in sink, recessed-panel cabinets, black cabinets, wood worktops, ceramic flooring, a side by side washer and dryer, beige floors and beige worktops.

This is an example of a traditional single-wall laundry cupboard in London with a built-in sink, flat-panel cabinets, black cabinets, light hardwood flooring, a stacked washer and dryer, beige floors, white worktops and a dado rail.
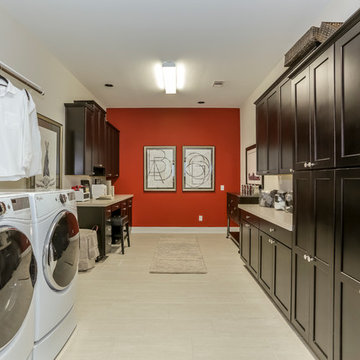
Photo of an expansive traditional u-shaped utility room in Houston with recessed-panel cabinets, black cabinets, composite countertops, red walls, laminate floors, a side by side washer and dryer and beige floors.
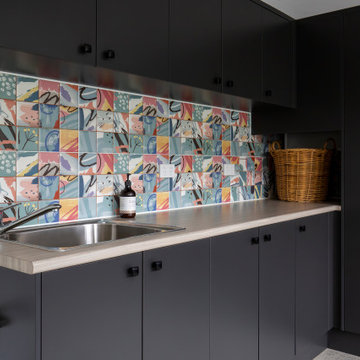
This is an example of a medium sized contemporary l-shaped utility room in Sydney with a built-in sink, flat-panel cabinets, black cabinets, laminate countertops, multi-coloured splashback, porcelain splashback, white walls, ceramic flooring, a side by side washer and dryer, beige floors and beige worktops.
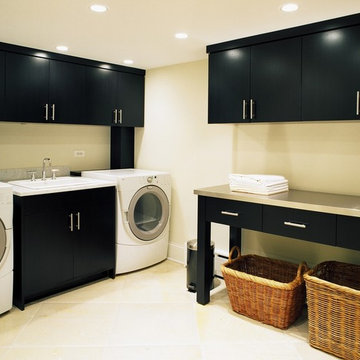
Black laundry room cabinetry.
Photo of a contemporary utility room in Chicago with black cabinets and beige floors.
Photo of a contemporary utility room in Chicago with black cabinets and beige floors.
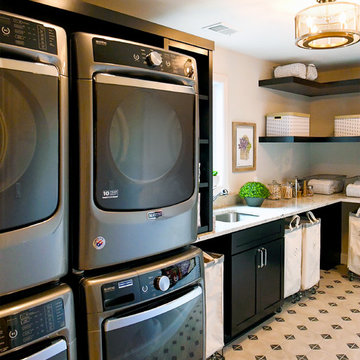
Second Floor Laundry Room
Inspiration for a medium sized farmhouse galley separated utility room in Detroit with a submerged sink, shaker cabinets, black cabinets, granite worktops, grey walls, porcelain flooring, a stacked washer and dryer, beige floors and beige worktops.
Inspiration for a medium sized farmhouse galley separated utility room in Detroit with a submerged sink, shaker cabinets, black cabinets, granite worktops, grey walls, porcelain flooring, a stacked washer and dryer, beige floors and beige worktops.
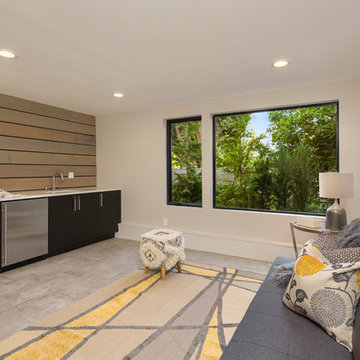
INTERIOR
---
-Two-zone heating and cooling system results in higher energy efficiency and quicker warming/cooling times
-Fiberglass and 3.5” spray foam insulation that exceeds industry standards
-Sophisticated hardwood flooring, engineered for an elevated design aesthetic, greater sustainability, and the highest green-build rating, with a 25-year warranty
-Custom cabinetry made from solid wood and plywood for sustainable, quality cabinets in the kitchen and bathroom vanities
-Fisher & Paykel DCS Professional Grade home appliances offer a chef-quality cooking experience everyday
-Designer's choice quartz countertops offer both a luxurious look and excellent durability
-Danze plumbing fixtures throughout the home provide unparalleled quality
-DXV luxury single-piece toilets with significantly higher ratings than typical builder-grade toilets
-Lighting fixtures by Matteo Lighting, a premier lighting company known for its sophisticated and contemporary designs
-All interior paint is designer grade by Benjamin Moore
-Locally sourced and produced, custom-made interior wooden doors with glass inserts
-Spa-style mater bath featuring Italian designer tile and heated flooring
-Lower level flex room plumbed and wired for a secondary kitchen - au pair quarters, expanded generational family space, entertainment floor - you decide!
-Electric car charging
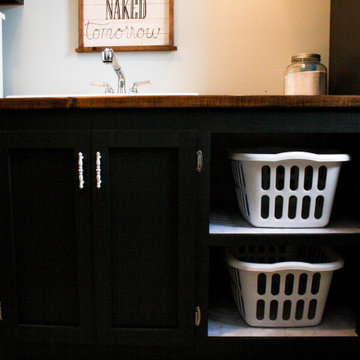
After removing an old hairdresser's sink, this laundry was a blank slate.
Needs; cleaning cabinet, utility sink, laundry sorting.
Custom cabinets were made to fit the space including shelves for laundry baskets, a deep utility sink, and additional storage space underneath for cleaning supplies. The tall closet cabinet holds brooms, mop, and vacuums. A decorative shelf adds a place to hang dry clothes and an opportunity for a little extra light. A fun handmade sign was added to lighten the mood in an otherwise solely utilitarian space.

Clean and bright vinyl planks for a space where you can clear your mind and relax. Unique knots bring life and intrigue to this tranquil maple design. With the Modin Collection, we have raised the bar on luxury vinyl plank. The result is a new standard in resilient flooring. Modin offers true embossed in register texture, a low sheen level, a rigid SPC core, an industry-leading wear layer, and so much more.
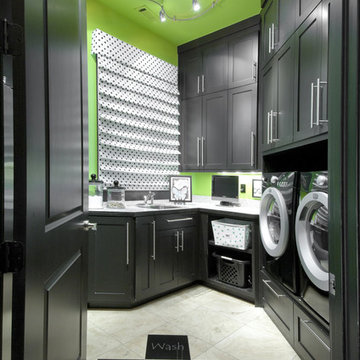
Builder: Tanglewood Homes |
Photographer: Lee Bruegger
Contemporary utility room in Other with shaker cabinets, black cabinets, green walls, porcelain flooring, a side by side washer and dryer and beige floors.
Contemporary utility room in Other with shaker cabinets, black cabinets, green walls, porcelain flooring, a side by side washer and dryer and beige floors.
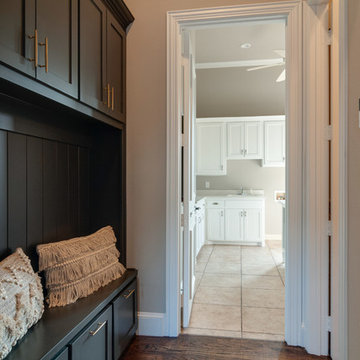
We replaced the flat wall hooks with a custom cabinet painted in a black tone with brushed gold hardware. The drawers are for shoes and the uppers for storage. In the laundry room we replaced the counter tops with engineered quartz and gave the cabinets a fresh coat of white paint. The flooring in the laundry room did not change.

Inspiration for a contemporary utility room in Other with a submerged sink, flat-panel cabinets, black cabinets, marble worktops, grey splashback, grey walls, laminate floors, an integrated washer and dryer, beige floors and black worktops.
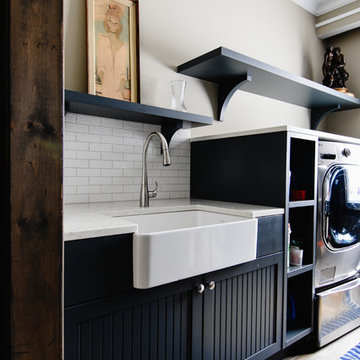
-WORKMAN CONSTRUCTION-
Design ideas for a medium sized farmhouse galley separated utility room in Montreal with a belfast sink, engineered stone countertops, beige walls, medium hardwood flooring, a side by side washer and dryer, recessed-panel cabinets, black cabinets and beige floors.
Design ideas for a medium sized farmhouse galley separated utility room in Montreal with a belfast sink, engineered stone countertops, beige walls, medium hardwood flooring, a side by side washer and dryer, recessed-panel cabinets, black cabinets and beige floors.
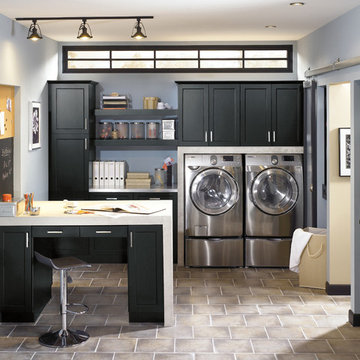
This is an example of a medium sized classic single-wall separated utility room in Other with recessed-panel cabinets, black cabinets, stainless steel worktops, grey walls, ceramic flooring, a side by side washer and dryer and beige floors.

Lidesign
Photo of a small scandinavian single-wall utility room in Milan with a built-in sink, flat-panel cabinets, black cabinets, laminate countertops, beige splashback, porcelain splashback, grey walls, porcelain flooring, a side by side washer and dryer, beige floors, black worktops and a drop ceiling.
Photo of a small scandinavian single-wall utility room in Milan with a built-in sink, flat-panel cabinets, black cabinets, laminate countertops, beige splashback, porcelain splashback, grey walls, porcelain flooring, a side by side washer and dryer, beige floors, black worktops and a drop ceiling.
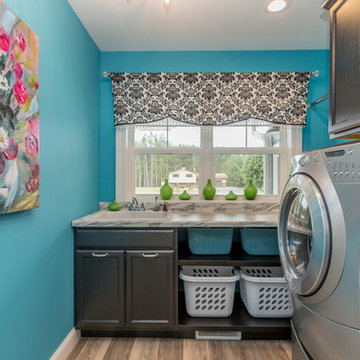
Stacy Koshak
Classic l-shaped separated utility room in Other with a built-in sink, recessed-panel cabinets, black cabinets, blue walls, light hardwood flooring, a side by side washer and dryer, beige floors and grey worktops.
Classic l-shaped separated utility room in Other with a built-in sink, recessed-panel cabinets, black cabinets, blue walls, light hardwood flooring, a side by side washer and dryer, beige floors and grey worktops.
Utility Room with Black Cabinets and Beige Floors Ideas and Designs
1