Utility Room with Black Cabinets and Blue Walls Ideas and Designs
Refine by:
Budget
Sort by:Popular Today
1 - 20 of 25 photos
Item 1 of 3

Inspiration for a large farmhouse l-shaped separated utility room in Houston with a submerged sink, shaker cabinets, black cabinets, granite worktops, blue walls, ceramic flooring, a side by side washer and dryer, multi-coloured floors and black worktops.
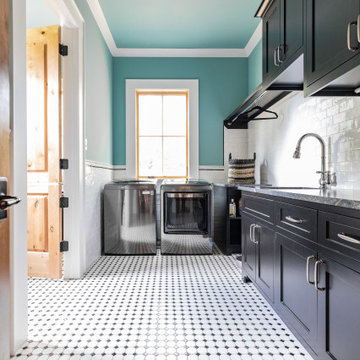
This is an example of a large rural l-shaped separated utility room in Houston with a submerged sink, shaker cabinets, black cabinets, granite worktops, blue walls, ceramic flooring, a side by side washer and dryer, multi-coloured floors and black worktops.
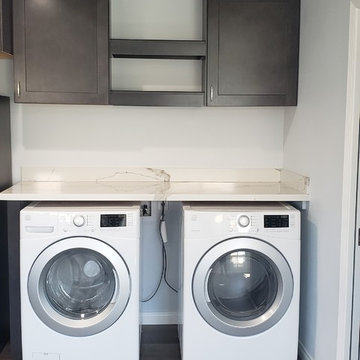
Photo of a modern single-wall utility room in Orange County with shaker cabinets, black cabinets, quartz worktops, blue walls and a side by side washer and dryer.
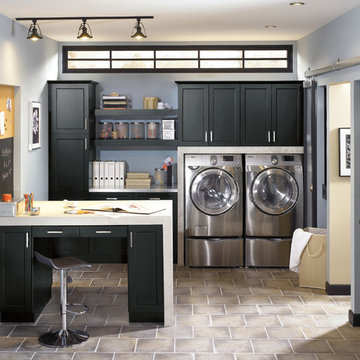
Photo of a medium sized classic single-wall utility room in Toronto with shaker cabinets, black cabinets, composite countertops, blue walls, laminate floors and a side by side washer and dryer.
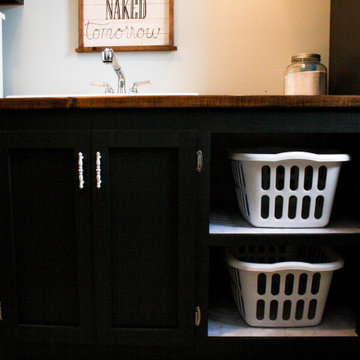
After removing an old hairdresser's sink, this laundry was a blank slate.
Needs; cleaning cabinet, utility sink, laundry sorting.
Custom cabinets were made to fit the space including shelves for laundry baskets, a deep utility sink, and additional storage space underneath for cleaning supplies. The tall closet cabinet holds brooms, mop, and vacuums. A decorative shelf adds a place to hang dry clothes and an opportunity for a little extra light. A fun handmade sign was added to lighten the mood in an otherwise solely utilitarian space.
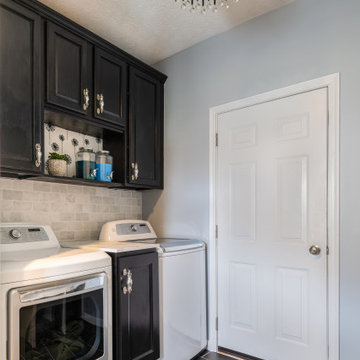
Small traditional galley utility room in Other with recessed-panel cabinets, black cabinets, engineered stone countertops, blue walls, ceramic flooring, a side by side washer and dryer and black floors.
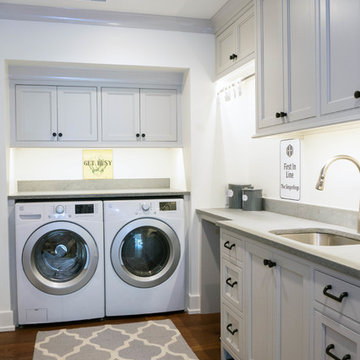
Medium sized traditional utility room in Other with beaded cabinets, black cabinets, blue walls and white floors.
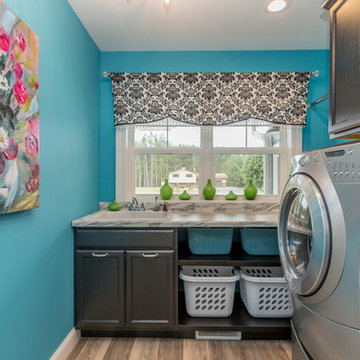
Stacy Koshak
Classic l-shaped separated utility room in Other with a built-in sink, recessed-panel cabinets, black cabinets, blue walls, light hardwood flooring, a side by side washer and dryer, beige floors and grey worktops.
Classic l-shaped separated utility room in Other with a built-in sink, recessed-panel cabinets, black cabinets, blue walls, light hardwood flooring, a side by side washer and dryer, beige floors and grey worktops.
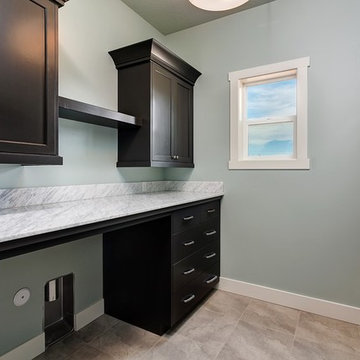
Doug Petersen Photography
Design ideas for a large classic galley separated utility room in Boise with shaker cabinets, black cabinets, engineered stone countertops, blue walls, ceramic flooring and a side by side washer and dryer.
Design ideas for a large classic galley separated utility room in Boise with shaker cabinets, black cabinets, engineered stone countertops, blue walls, ceramic flooring and a side by side washer and dryer.
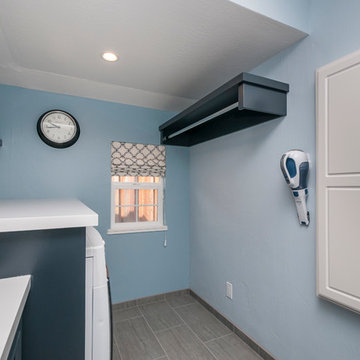
Ian Coleman
Photo of a medium sized classic single-wall utility room in San Francisco with a submerged sink, recessed-panel cabinets, black cabinets, engineered stone countertops, blue walls, porcelain flooring and a side by side washer and dryer.
Photo of a medium sized classic single-wall utility room in San Francisco with a submerged sink, recessed-panel cabinets, black cabinets, engineered stone countertops, blue walls, porcelain flooring and a side by side washer and dryer.
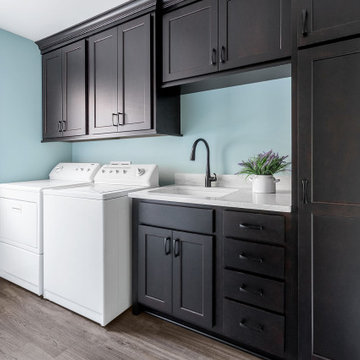
Photo of a modern separated utility room in Minneapolis with a submerged sink, shaker cabinets, black cabinets, engineered stone countertops, blue walls, a side by side washer and dryer and white worktops.
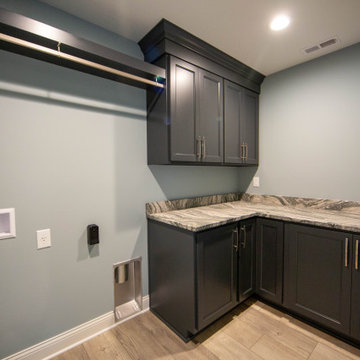
With a large family, multiple laundry rooms are a must.
Design ideas for a large traditional l-shaped separated utility room in Indianapolis with recessed-panel cabinets, black cabinets, granite worktops, blue walls, laminate floors, a side by side washer and dryer, brown floors and multicoloured worktops.
Design ideas for a large traditional l-shaped separated utility room in Indianapolis with recessed-panel cabinets, black cabinets, granite worktops, blue walls, laminate floors, a side by side washer and dryer, brown floors and multicoloured worktops.
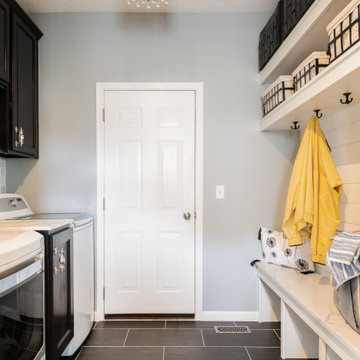
Photo of a small traditional galley utility room in Other with recessed-panel cabinets, black cabinets, engineered stone countertops, blue walls, ceramic flooring, a side by side washer and dryer and black floors.
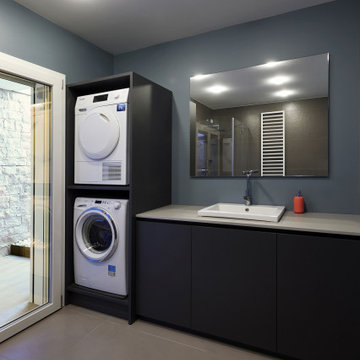
Design ideas for a large modern single-wall utility room in Other with a single-bowl sink, black cabinets, blue walls, porcelain flooring and a stacked washer and dryer.
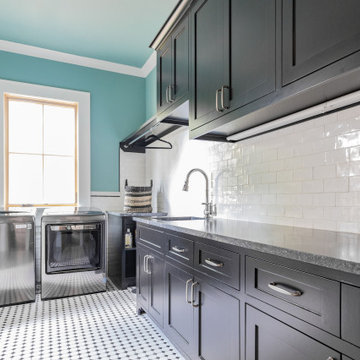
Large farmhouse l-shaped separated utility room in Houston with a submerged sink, shaker cabinets, black cabinets, granite worktops, blue walls, ceramic flooring, a side by side washer and dryer, multi-coloured floors and black worktops.
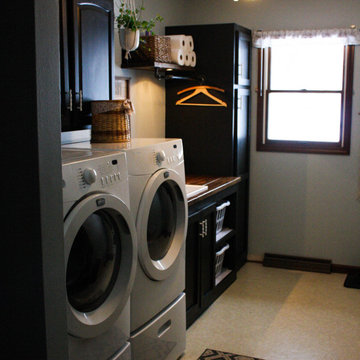
After removing an old hairdresser's sink, this laundry was a blank slate.
Needs; cleaning cabinet, utility sink, laundry sorting.
Custom cabinets were made to fit the space including shelves for laundry baskets, a deep utility sink, and additional storage space underneath for cleaning supplies. The tall closet cabinet holds brooms, mop, and vacuums. A decorative shelf adds a place to hang dry clothes and an opportunity for a little extra light. A fun handmade sign was added to lighten the mood in an otherwise solely utilitarian space.
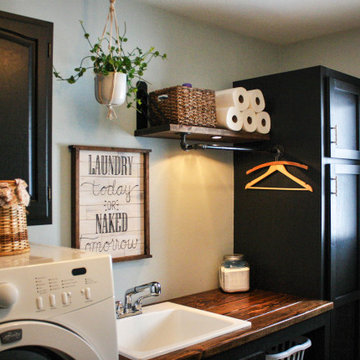
After removing an old hairdresser's sink, this laundry was a blank slate.
Needs; cleaning cabinet, utility sink, laundry sorting.
Custom cabinets were made to fit the space including shelves for laundry baskets, a deep utility sink, and additional storage space underneath for cleaning supplies. The tall closet cabinet holds brooms, mop, and vacuums. A decorative shelf adds a place to hang dry clothes and an opportunity for a little extra light. A fun handmade sign was added to lighten the mood in an otherwise solely utilitarian space.
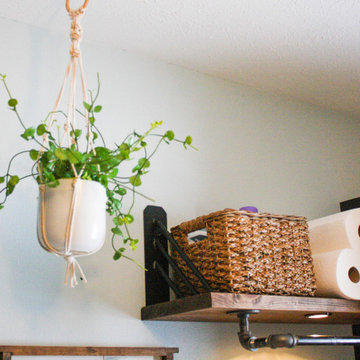
After removing an old hairdresser's sink, this laundry was a blank slate.
Needs; cleaning cabinet, utility sink, laundry sorting.
Custom cabinets were made to fit the space including shelves for laundry baskets, a deep utility sink, and additional storage space underneath for cleaning supplies. The tall closet cabinet holds brooms, mop, and vacuums. A decorative shelf adds a place to hang dry clothes and an opportunity for a little extra light. A fun handmade sign was added to lighten the mood in an otherwise solely utilitarian space.
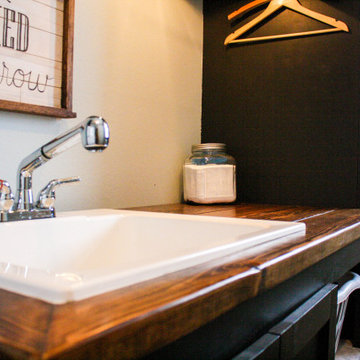
After removing an old hairdresser's sink, this laundry was a blank slate.
Needs; cleaning cabinet, utility sink, laundry sorting.
Custom cabinets were made to fit the space including shelves for laundry baskets, a deep utility sink, and additional storage space underneath for cleaning supplies. The tall closet cabinet holds brooms, mop, and vacuums. A decorative shelf adds a place to hang dry clothes and an opportunity for a little extra light. A fun handmade sign was added to lighten the mood in an otherwise solely utilitarian space.
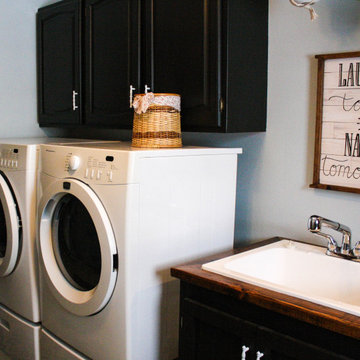
After removing an old hairdresser's sink, this laundry was a blank slate.
Needs; cleaning cabinet, utility sink, laundry sorting.
Custom cabinets were made to fit the space including shelves for laundry baskets, a deep utility sink, and additional storage space underneath for cleaning supplies. The tall closet cabinet holds brooms, mop, and vacuums. A decorative shelf adds a place to hang dry clothes and an opportunity for a little extra light. A fun handmade sign was added to lighten the mood in an otherwise solely utilitarian space.
Utility Room with Black Cabinets and Blue Walls Ideas and Designs
1